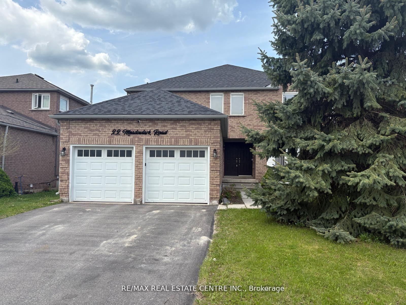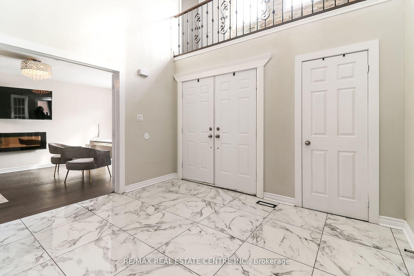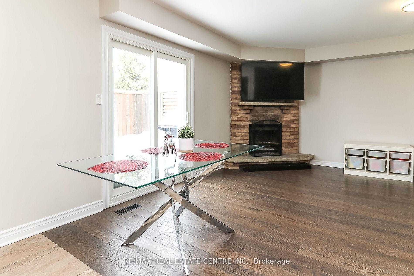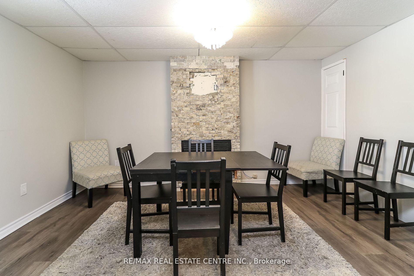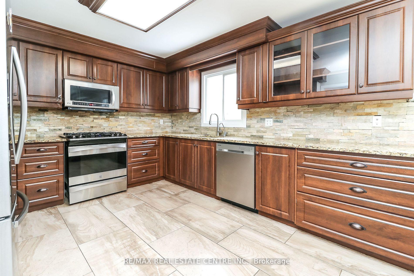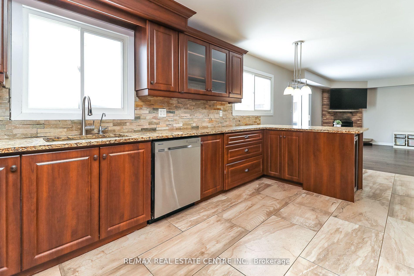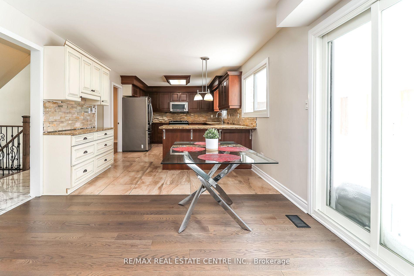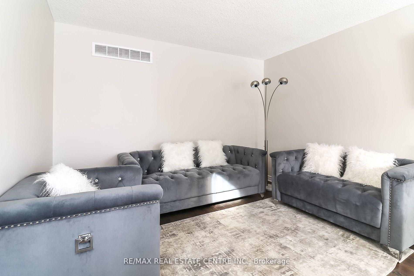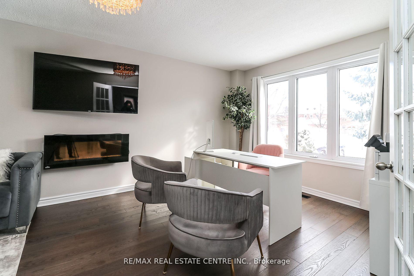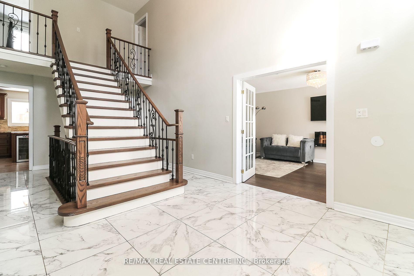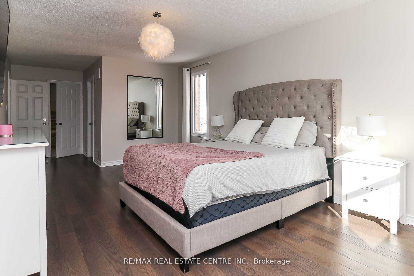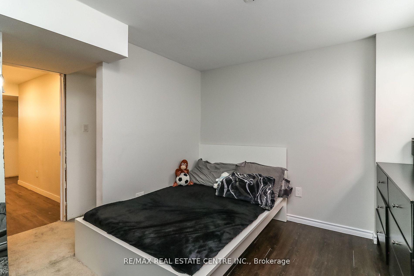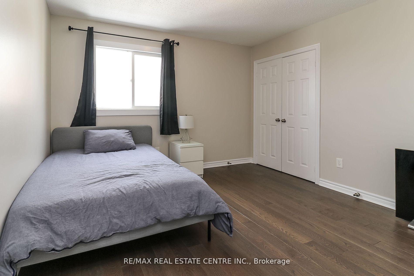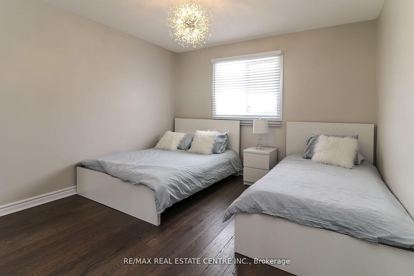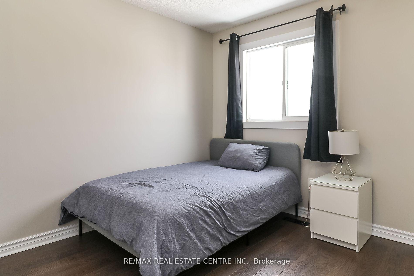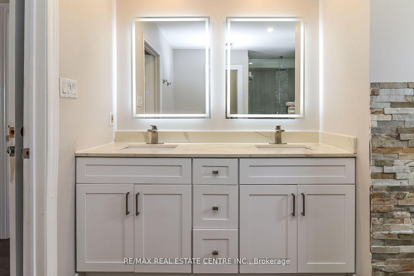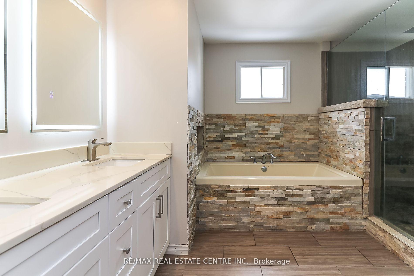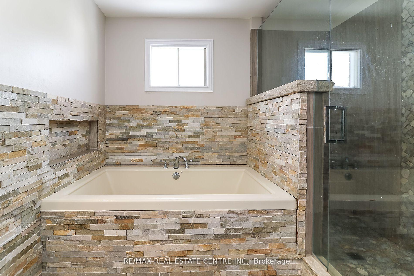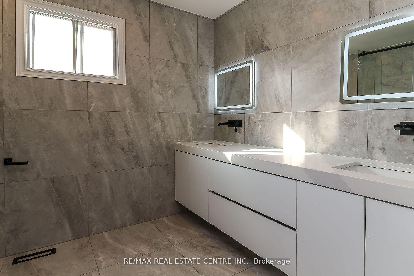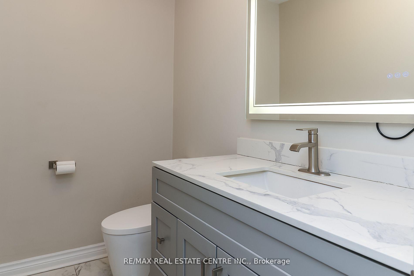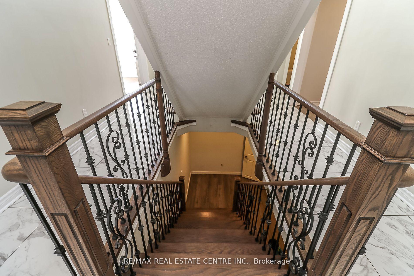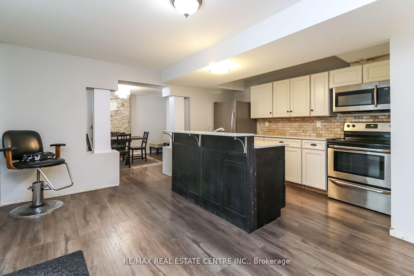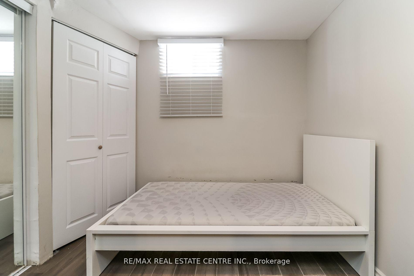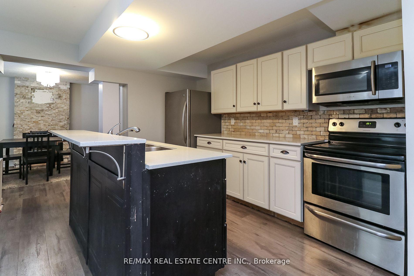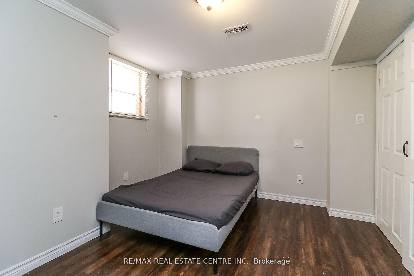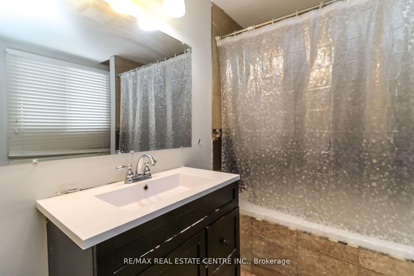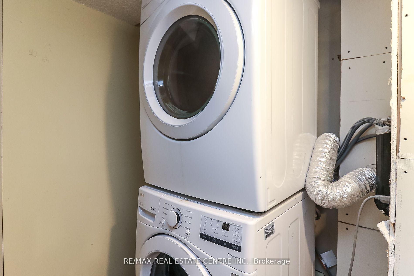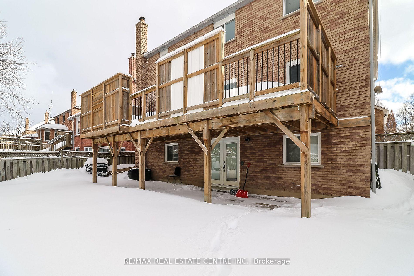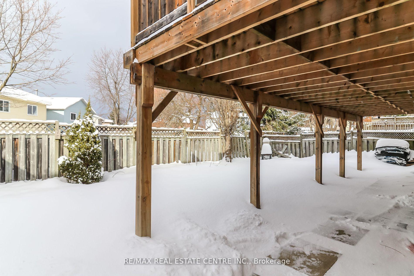$1,079,000
Available - For Sale
Listing ID: S12237884
22 Meadowlark Road , Barrie, L4M 6C8, Simcoe
| This Beautiful Home Is Located In A Very Desirable Location, Offers Over 4000 SF Of Living Space With 4+4 Bedrooms, 4 Washrooms, Double Garage, Two Kitchen, Beautiful Hardwood Floors And Laminated Floors In The Basement, Two Fireplaces, Family Area With Open Concept With Breakfast Area And Large Family Kitchen, Renovated Washrooms, Freshly Painted. New O'Hara Staircase Open To The Basement, Cathedral Ceilings, Great Schools, Minutes To The Highway 400, W/Out Basement, Large Deck, Perfect For A Large Family, $$$ Thousands In Renovation, Shows 10+++ |
| Price | $1,079,000 |
| Taxes: | $6103.90 |
| Occupancy: | Owner |
| Address: | 22 Meadowlark Road , Barrie, L4M 6C8, Simcoe |
| Acreage: | < .50 |
| Directions/Cross Streets: | Cardinal/Cartwright |
| Rooms: | 8 |
| Rooms +: | 6 |
| Bedrooms: | 4 |
| Bedrooms +: | 4 |
| Family Room: | T |
| Basement: | Apartment, Finished wit |
| Level/Floor | Room | Length(ft) | Width(ft) | Descriptions | |
| Room 1 | Main | Kitchen | 10.99 | 18.99 | Family Size Kitchen, Modern Kitchen, B/I Desk |
| Room 2 | Main | Dining Ro | 16.01 | 10.99 | Hardwood Floor, Separate Room |
| Room 3 | Main | Living Ro | 18.99 | 10.99 | Hardwood Floor, Formal Rm |
| Room 4 | Main | Family Ro | 18.01 | 12.99 | Hardwood Floor, Formal Rm |
| Room 5 | Main | Laundry | Ceramic Floor | ||
| Room 6 | Second | Primary B | 18.99 | 10.99 | Hardwood Floor, 5 Pc Bath |
| Room 7 | Second | Bedroom 2 | 10.99 | 10.99 | Hardwood Floor, Closet |
| Room 8 | Second | Bedroom 3 | 17.55 | 10.99 | Hardwood Floor, Closet |
| Room 9 | Second | Bedroom 4 | 14.01 | 10.99 | Hardwood Floor, Closet |
| Room 10 | Basement | Kitchen | 12 | 10.99 | Centre Island, Combined w/Living, Open Concept |
| Room 11 | Basement | Living Ro | 16.99 | 14.99 | Gas Fireplace, Laminate, W/O To Yard |
| Room 12 | Basement | Bedroom 5 | 10.99 | 10.99 | Laminate, 3 Pc Bath |
| Washroom Type | No. of Pieces | Level |
| Washroom Type 1 | 5 | Second |
| Washroom Type 2 | 4 | Second |
| Washroom Type 3 | 2 | Main |
| Washroom Type 4 | 3 | Basement |
| Washroom Type 5 | 0 |
| Total Area: | 0.00 |
| Property Type: | Detached |
| Style: | 2-Storey |
| Exterior: | Brick |
| Garage Type: | Attached |
| (Parking/)Drive: | Private |
| Drive Parking Spaces: | 4 |
| Park #1 | |
| Parking Type: | Private |
| Park #2 | |
| Parking Type: | Private |
| Pool: | None |
| Approximatly Square Footage: | 3000-3500 |
| CAC Included: | N |
| Water Included: | N |
| Cabel TV Included: | N |
| Common Elements Included: | N |
| Heat Included: | N |
| Parking Included: | N |
| Condo Tax Included: | N |
| Building Insurance Included: | N |
| Fireplace/Stove: | Y |
| Heat Type: | Forced Air |
| Central Air Conditioning: | None |
| Central Vac: | N |
| Laundry Level: | Syste |
| Ensuite Laundry: | F |
| Elevator Lift: | False |
| Sewers: | Sewer |
| Utilities-Cable: | Y |
| Utilities-Hydro: | Y |
$
%
Years
This calculator is for demonstration purposes only. Always consult a professional
financial advisor before making personal financial decisions.
| Although the information displayed is believed to be accurate, no warranties or representations are made of any kind. |
| RE/MAX REAL ESTATE CENTRE INC. |
|
|

FARHANG RAFII
Sales Representative
Dir:
647-606-4145
Bus:
416-364-4776
Fax:
416-364-5556
| Book Showing | Email a Friend |
Jump To:
At a Glance:
| Type: | Freehold - Detached |
| Area: | Simcoe |
| Municipality: | Barrie |
| Neighbourhood: | Cundles East |
| Style: | 2-Storey |
| Tax: | $6,103.9 |
| Beds: | 4+4 |
| Baths: | 4 |
| Fireplace: | Y |
| Pool: | None |
Locatin Map:
Payment Calculator:

