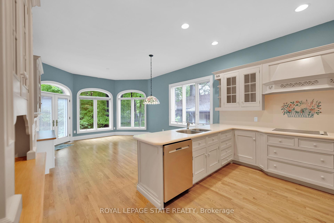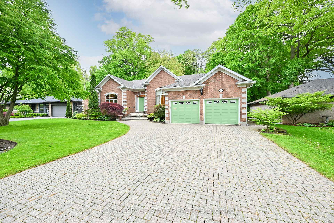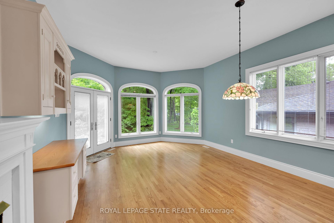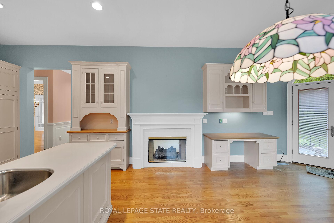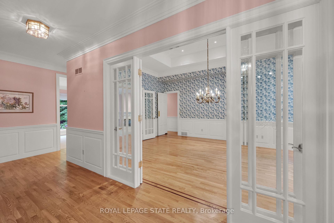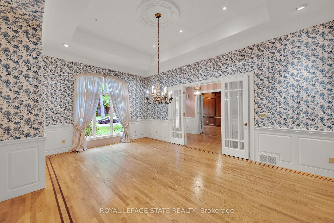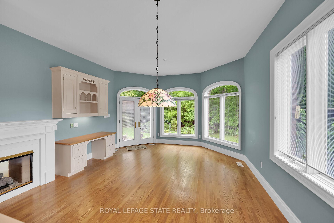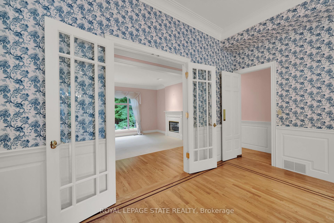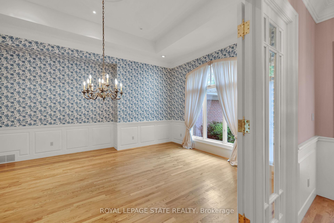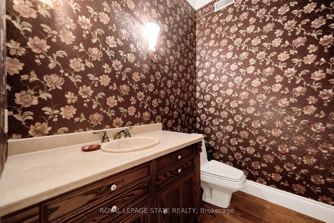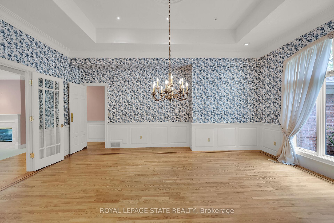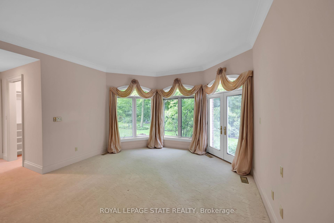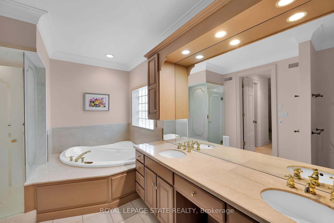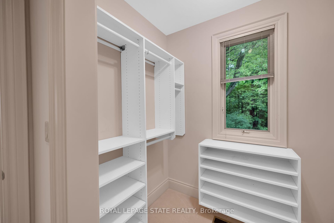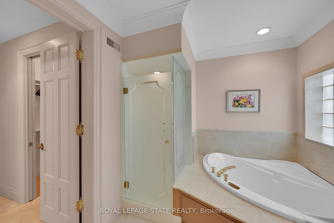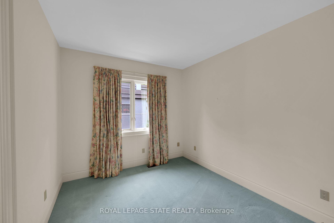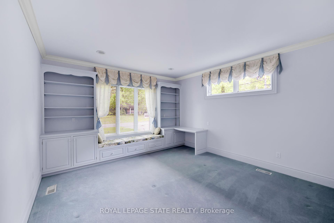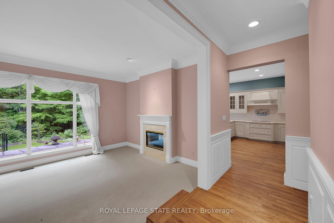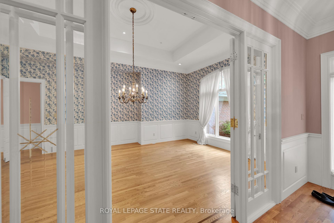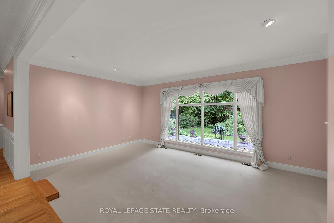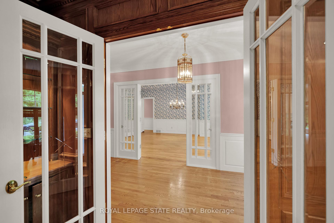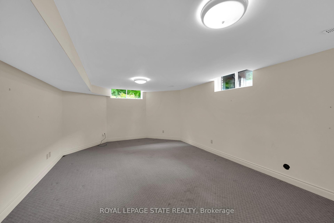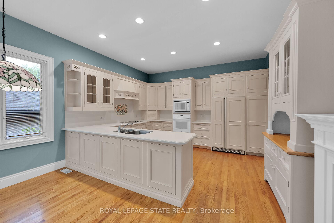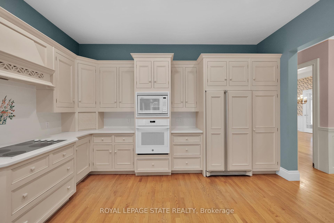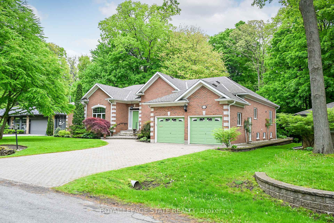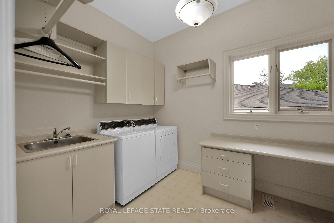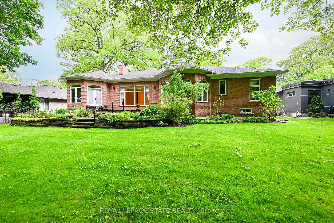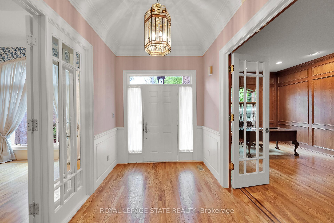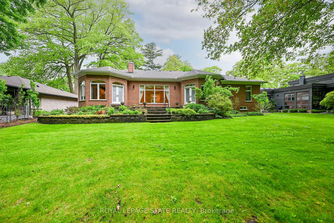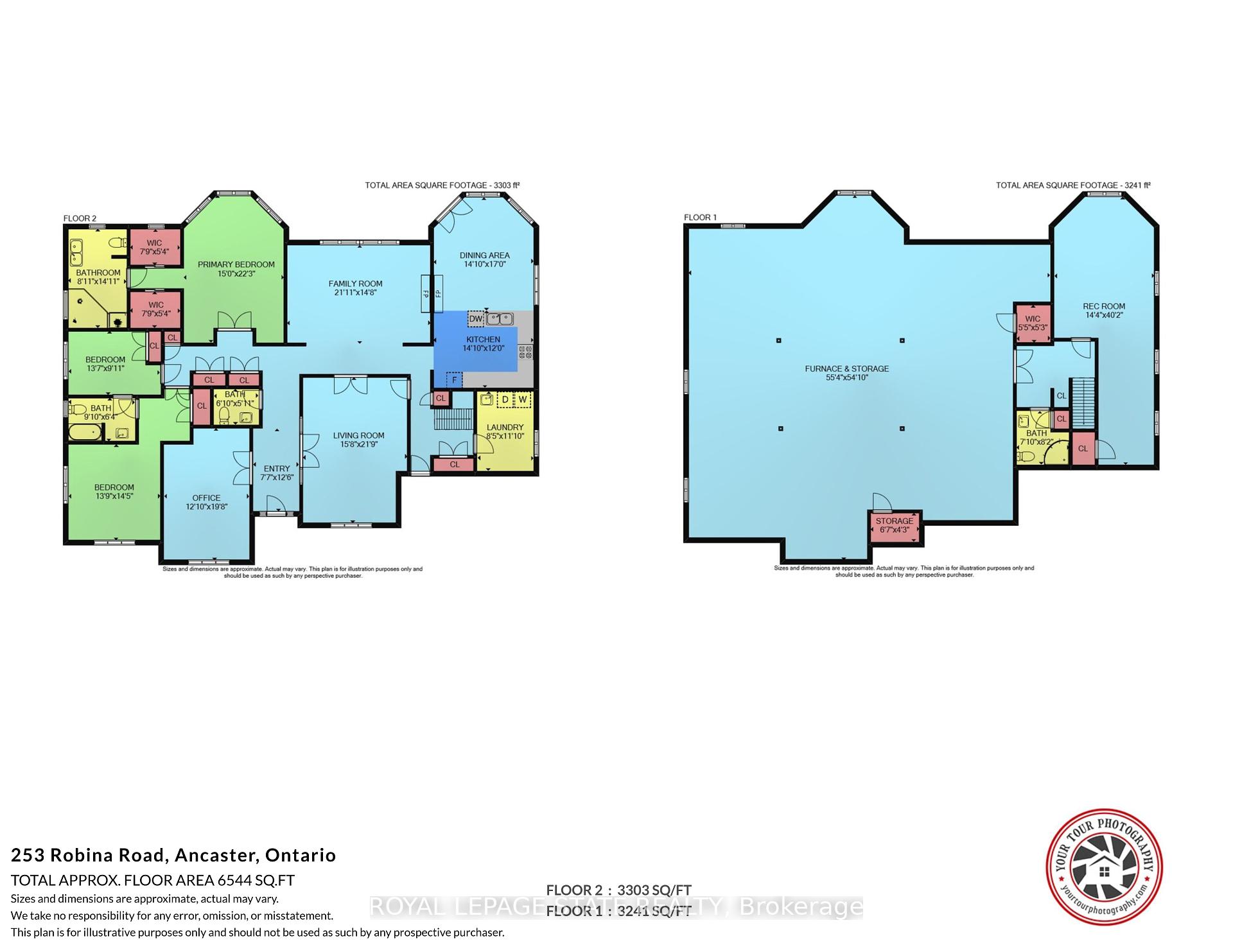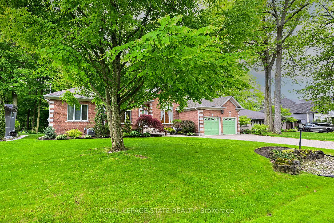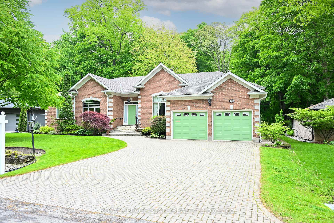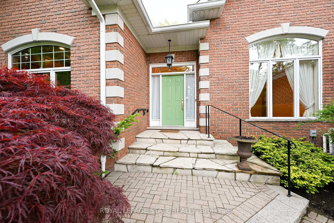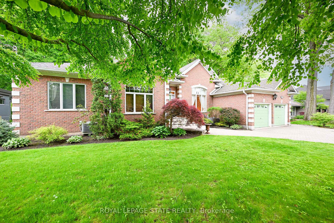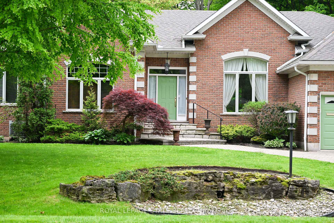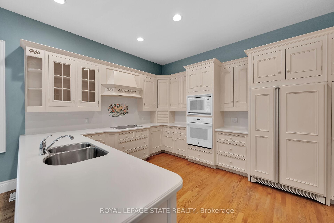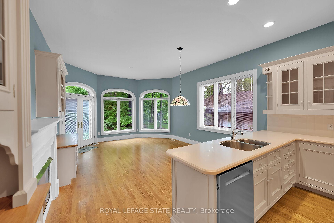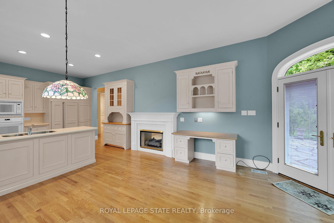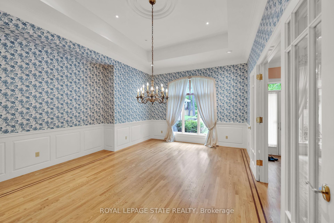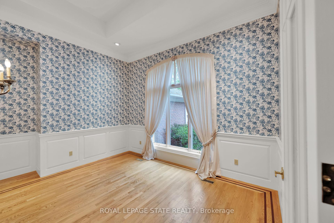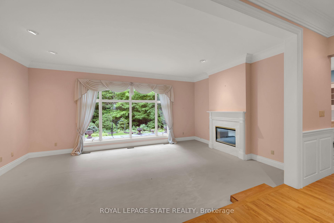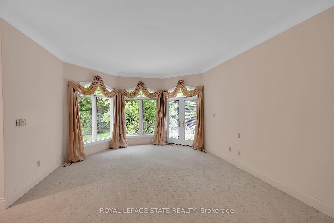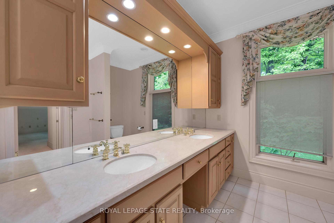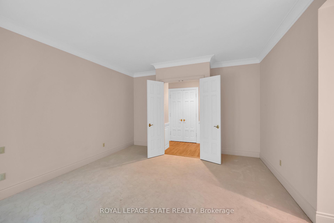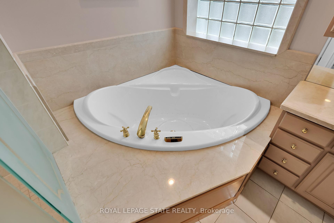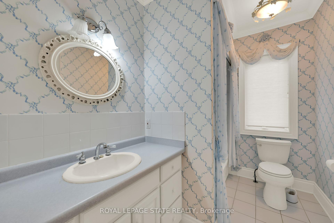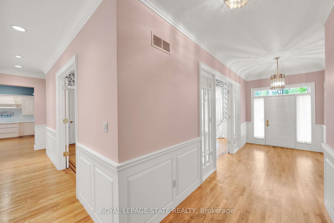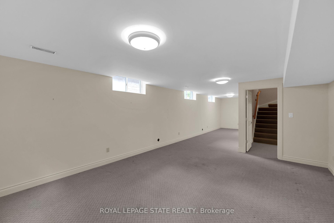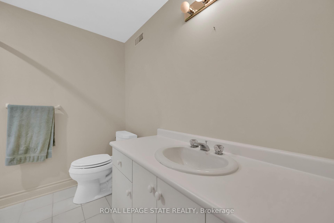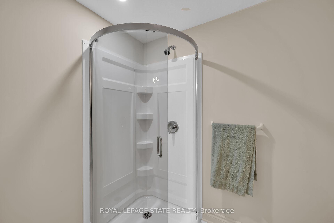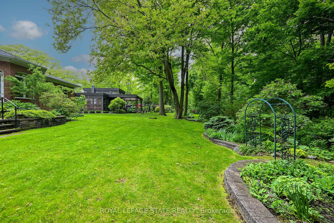$1,989,000
Available - For Sale
Listing ID: X12188437
253 Robina Road , Hamilton, L9G 2L6, Hamilton
| Located in prestigious Old Ancaster, this stunning home offers the rare combination of timeless elegance, privacy, and breathtaking viewsbacking onto the Ancaster Golf & Country Club. Nestled on a quiet, tree-lined cul de sac, the property boasts a serene and secluded backyard oasis with professionally landscaped gardens, mature trees, and multiple seating areas,perfect for relaxing or entertaining in style.Inside, the home impresses with light-filled living spaces, soaring ceilings, and high-end finishes throughout. The open-concept layout features a beautiful eat-in kitchen with granite countertops, & Elegant hardwood floors in one of the most beautiful dining rooms. The luxurious primary suite offers peaceful views of your backyard oasis, a walk-in closet, and a spa-like ensuite bath complete with double vanities, a soaking tub, and a glass-enclosed shower. Additional bedrooms are spacious and thoughtfully designed, with easy access to updated bathrooms. A dedicated home office and versatile loft space provide flexibility for remote work or family needs.This home also includes a full-size laundry room, energy-efficient lighting, and an attached garage with ample storage. Enjoy the perfect balance of tranquility and convenience, with top-rated schools, charming boutiques, and upscale dining just minutes away.Don't miss this extraordinary opportunity to own in one of Ancasters most sought-after neighbourhoodswhere luxury meets lifestyle. |
| Price | $1,989,000 |
| Taxes: | $15786.56 |
| Occupancy: | Vacant |
| Address: | 253 Robina Road , Hamilton, L9G 2L6, Hamilton |
| Directions/Cross Streets: | Fiddlers Green towards Calvin |
| Rooms: | 7 |
| Bedrooms: | 3 |
| Bedrooms +: | 1 |
| Family Room: | T |
| Basement: | Development , Partially Fi |
| Level/Floor | Room | Length(ft) | Width(ft) | Descriptions | |
| Room 1 | Main | Foyer | 7.58 | 12.5 | |
| Room 2 | Main | Living Ro | 15.68 | 21.75 | |
| Room 3 | Main | Laundry | 8.43 | 10.99 | |
| Room 4 | Main | Kitchen | 14.01 | 12 | |
| Room 5 | Main | Dining Ro | 14.01 | 16.99 | |
| Room 6 | Main | Family Ro | 20.99 | 14.99 | |
| Room 7 | Main | Primary B | 14.99 | 22.01 | |
| Room 8 | Main | Bathroom | 5 Pc Ensuite | ||
| Room 9 | Main | Bedroom | 13.58 | 8.99 | |
| Room 10 | Main | Bathroom | 4 Pc Bath | ||
| Room 11 | Main | Bedroom | 13.74 | 14.4 | |
| Room 12 | Main | Office | 12 | 19.65 | |
| Room 13 | Main | Bathroom | 2 Pc Bath | ||
| Room 14 | Basement | Other | 54.97 | 53.99 | |
| Room 15 | Basement | Recreatio | 14.33 | 39.98 |
| Washroom Type | No. of Pieces | Level |
| Washroom Type 1 | 5 | |
| Washroom Type 2 | 3 | |
| Washroom Type 3 | 2 | |
| Washroom Type 4 | 0 | |
| Washroom Type 5 | 0 |
| Total Area: | 0.00 |
| Approximatly Age: | 31-50 |
| Property Type: | Detached |
| Style: | Bungalow-Raised |
| Exterior: | Brick |
| Garage Type: | Built-In |
| (Parking/)Drive: | Front Yard |
| Drive Parking Spaces: | 4 |
| Park #1 | |
| Parking Type: | Front Yard |
| Park #2 | |
| Parking Type: | Front Yard |
| Pool: | None |
| Approximatly Age: | 31-50 |
| Approximatly Square Footage: | 3000-3500 |
| Property Features: | Cul de Sac/D, Golf |
| CAC Included: | N |
| Water Included: | N |
| Cabel TV Included: | N |
| Common Elements Included: | N |
| Heat Included: | N |
| Parking Included: | N |
| Condo Tax Included: | N |
| Building Insurance Included: | N |
| Fireplace/Stove: | Y |
| Heat Type: | Forced Air |
| Central Air Conditioning: | Central Air |
| Central Vac: | Y |
| Laundry Level: | Syste |
| Ensuite Laundry: | F |
| Sewers: | Sewer |
$
%
Years
This calculator is for demonstration purposes only. Always consult a professional
financial advisor before making personal financial decisions.
| Although the information displayed is believed to be accurate, no warranties or representations are made of any kind. |
| ROYAL LEPAGE STATE REALTY |
|
|

FARHANG RAFII
Sales Representative
Dir:
647-606-4145
Bus:
416-364-4776
Fax:
416-364-5556
| Virtual Tour | Book Showing | Email a Friend |
Jump To:
At a Glance:
| Type: | Freehold - Detached |
| Area: | Hamilton |
| Municipality: | Hamilton |
| Neighbourhood: | Ancaster |
| Style: | Bungalow-Raised |
| Approximate Age: | 31-50 |
| Tax: | $15,786.56 |
| Beds: | 3+1 |
| Baths: | 3 |
| Fireplace: | Y |
| Pool: | None |
Locatin Map:
Payment Calculator:

