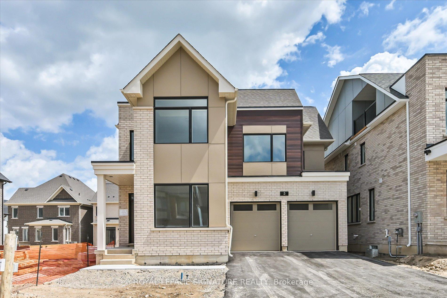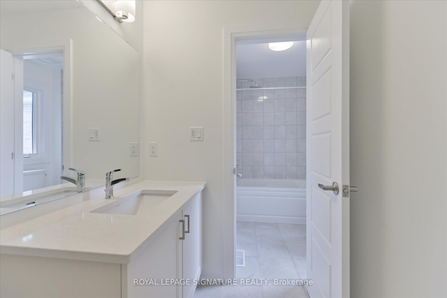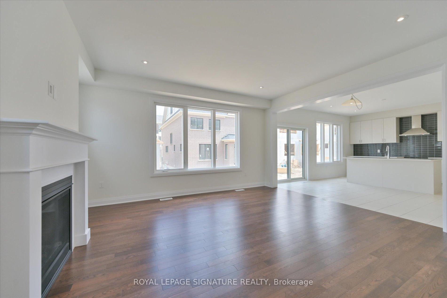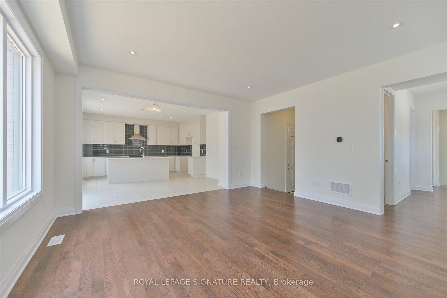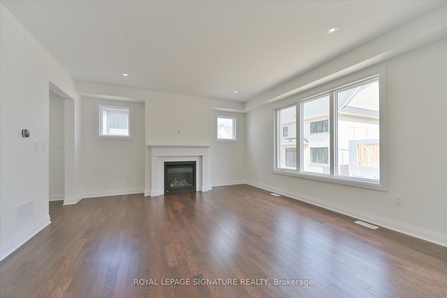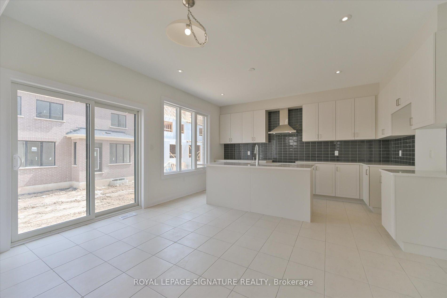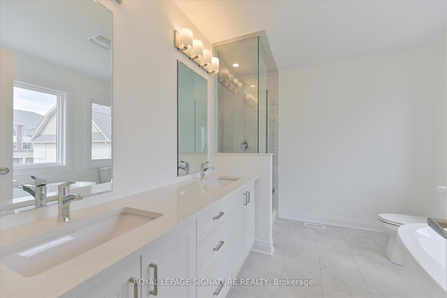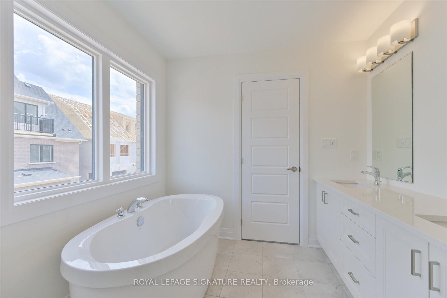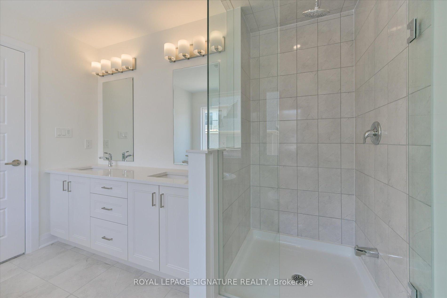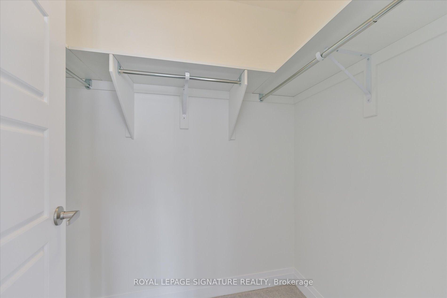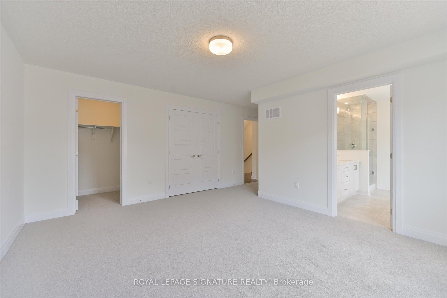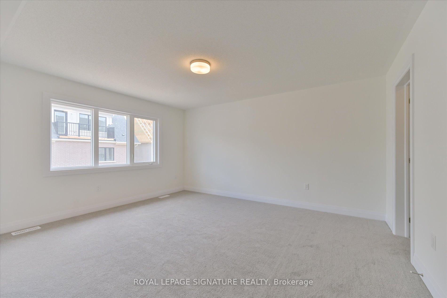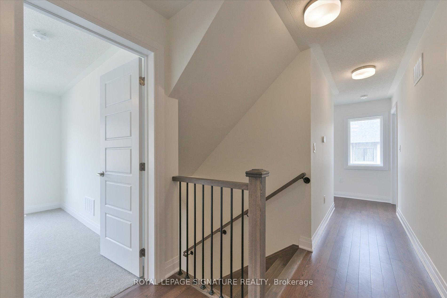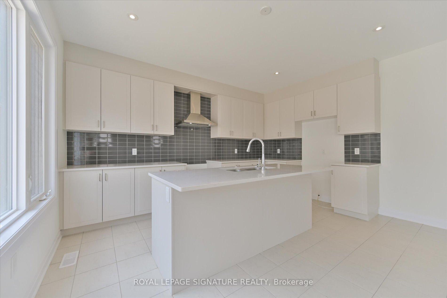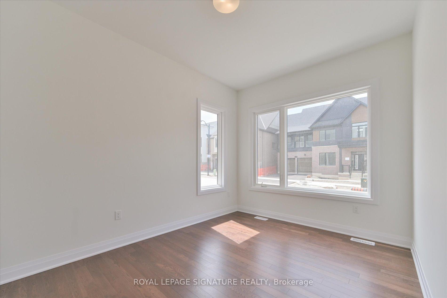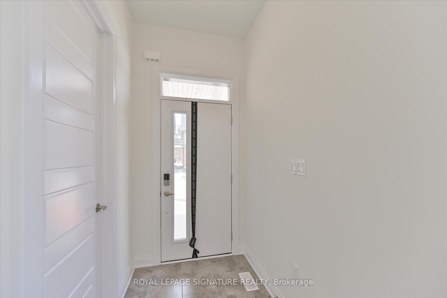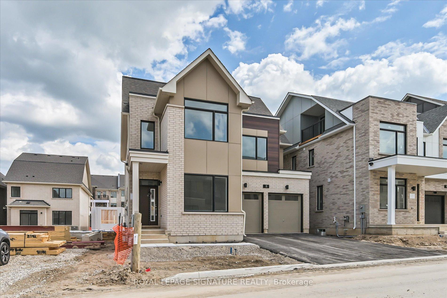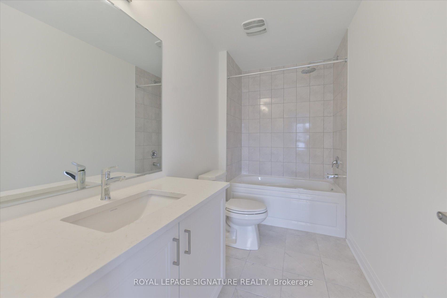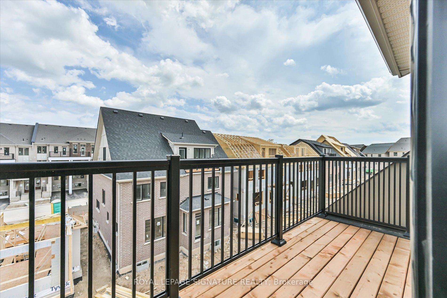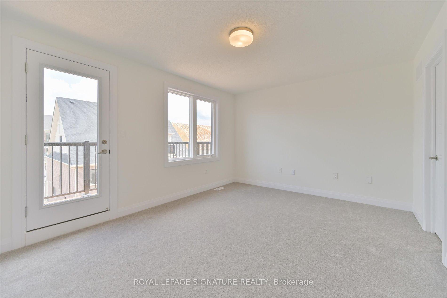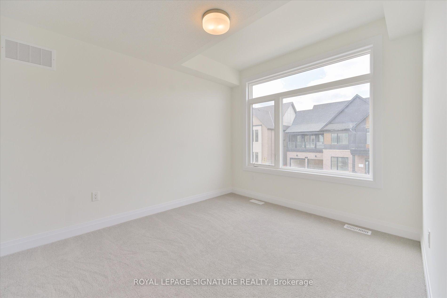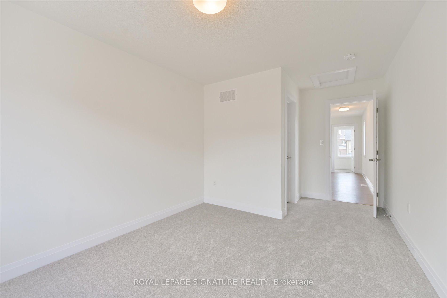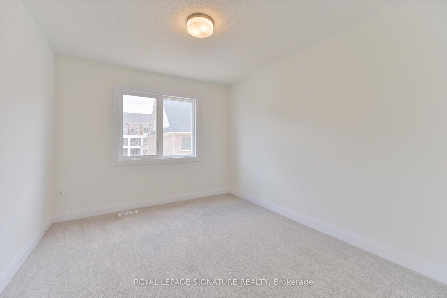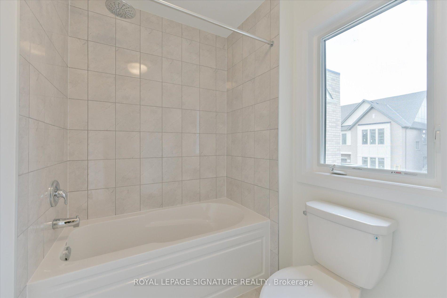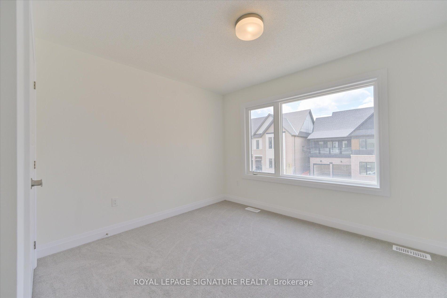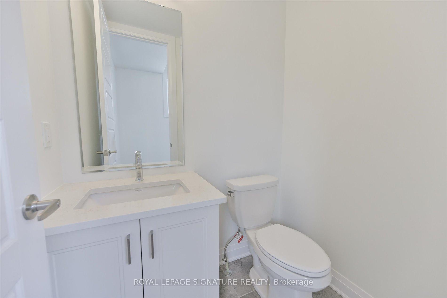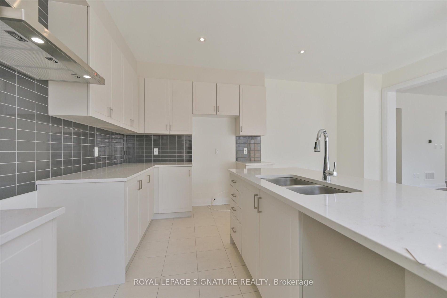$4,500
Available - For Rent
Listing ID: W12237879
5 Oceanic Aven , Brampton, L7A 5L9, Peel
| ********** UPPER LEVEL ONLY **********Discover this stunning DETACHED NEW (Never lived-in) property, beautifully built 5-bedroom offers spacious living space and is filled with thoughtful details your family will love. A beautifully appointed home office provides the perfect space for quiet work or study, enhancing the homes versatility. Step inside to an open-concept layout 9 ft smooth ceilings on Main floor, pot lights, Oak hardwood flooring, and Large living room invites abundant natural light, creating a bright and airy ambiance. The chef's delight kitchen is a standout with a modern kitchen featuring granite countertops, a stylish backsplash, sleek cabinetry, large central island can be used as a breakfast nook & brand - NEW stainless-steel appliance. The open layout flows effortlessly into a bright and cozy family room with large windows and a gas fireplace, perfect for relaxing or entertaining. Enjoy meals and gatherings in the light-filled dining area ideal for hosting family celebrations. Upstairs, the master bedroom features walk-in closet and a luxurious 5Pc ensuite with undermount double sinks, granite countertops, frameless glass shower and a bath tub. Three more generous bedrooms & a full bath on the second floor along with the laundry room offer total convenience for any growing family. That's not all, this beauty comes with a Loft on the third floor with walk-in closet, ensuite full bath & a w/o to Terrace. A double-car garage plus a 2-car driveway gives you tons of parking space. Only Upper Level for RENT (NO Basement). Don't miss your chance to rent this one-of-a-kind home where luxury meets opportunity. Book your showing today! |
| Price | $4,500 |
| Taxes: | $0.00 |
| Occupancy: | Vacant |
| Address: | 5 Oceanic Aven , Brampton, L7A 5L9, Peel |
| Directions/Cross Streets: | Oceanic Avenue & Moosehead Dr |
| Rooms: | 12 |
| Bedrooms: | 5 |
| Bedrooms +: | 0 |
| Family Room: | T |
| Basement: | None |
| Furnished: | Unfu |
| Level/Floor | Room | Length(ft) | Width(ft) | Descriptions | |
| Room 1 | Main | Living Ro | 16.89 | 15.48 | |
| Room 2 | Main | Dining Ro | 14.1 | 7.08 | |
| Room 3 | Main | Kitchen | 14.1 | 9.18 | |
| Room 4 | Main | Office | 14.17 | 9.87 | |
| Room 5 | Second | Primary B | 15.12 | 12.99 | |
| Room 6 | Second | Bedroom 2 | 11.87 | 9.77 | |
| Room 7 | Second | Bedroom 3 | 12.07 | 9.87 | |
| Room 8 | Second | Bedroom 4 | 11.58 | 9.97 | |
| Room 9 | Third | Loft | 14.99 | 11.58 |
| Washroom Type | No. of Pieces | Level |
| Washroom Type 1 | 2 | Main |
| Washroom Type 2 | 5 | Second |
| Washroom Type 3 | 3 | Second |
| Washroom Type 4 | 3 | Third |
| Washroom Type 5 | 0 |
| Total Area: | 0.00 |
| Approximatly Age: | New |
| Property Type: | Detached |
| Style: | 2 1/2 Storey |
| Exterior: | Brick, Brick Front |
| Garage Type: | Built-In |
| (Parking/)Drive: | Private Do |
| Drive Parking Spaces: | 2 |
| Park #1 | |
| Parking Type: | Private Do |
| Park #2 | |
| Parking Type: | Private Do |
| Pool: | None |
| Laundry Access: | Ensuite, Laun |
| Approximatly Age: | New |
| Approximatly Square Footage: | 2500-3000 |
| CAC Included: | N |
| Water Included: | N |
| Cabel TV Included: | N |
| Common Elements Included: | N |
| Heat Included: | N |
| Parking Included: | Y |
| Condo Tax Included: | N |
| Building Insurance Included: | N |
| Fireplace/Stove: | Y |
| Heat Type: | Forced Air |
| Central Air Conditioning: | Central Air |
| Central Vac: | N |
| Laundry Level: | Syste |
| Ensuite Laundry: | F |
| Sewers: | Sewer |
| Although the information displayed is believed to be accurate, no warranties or representations are made of any kind. |
| ROYAL LEPAGE SIGNATURE REALTY |
|
|

FARHANG RAFII
Sales Representative
Dir:
647-606-4145
Bus:
416-364-4776
Fax:
416-364-5556
| Virtual Tour | Book Showing | Email a Friend |
Jump To:
At a Glance:
| Type: | Freehold - Detached |
| Area: | Peel |
| Municipality: | Brampton |
| Neighbourhood: | Northwest Brampton |
| Style: | 2 1/2 Storey |
| Approximate Age: | New |
| Beds: | 5 |
| Baths: | 4 |
| Fireplace: | Y |
| Pool: | None |
Locatin Map:

