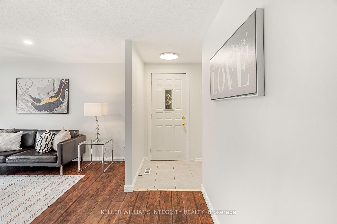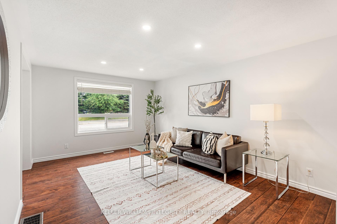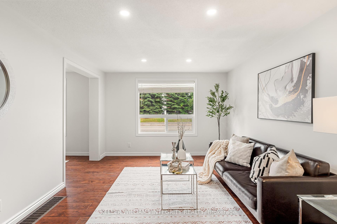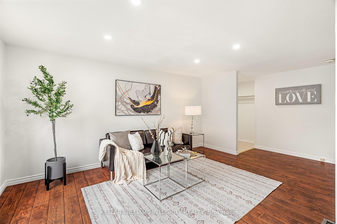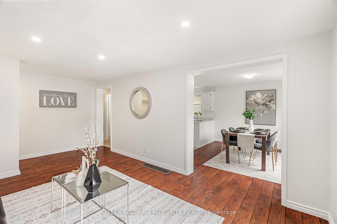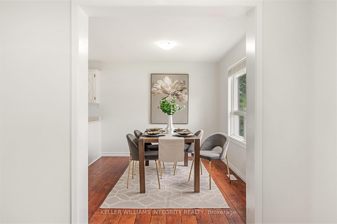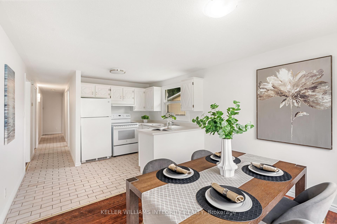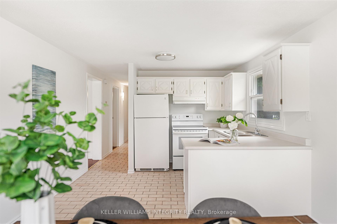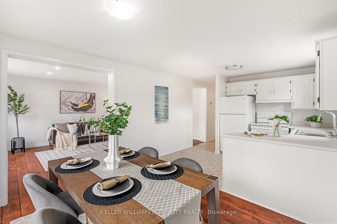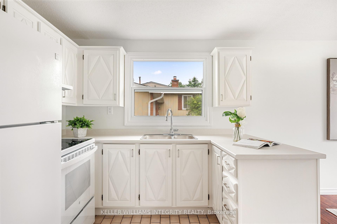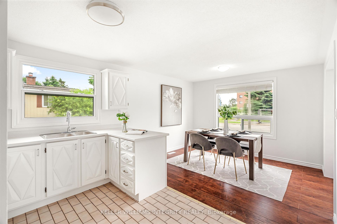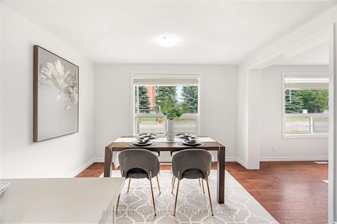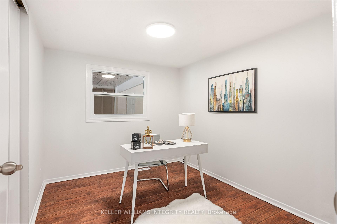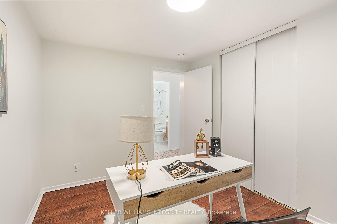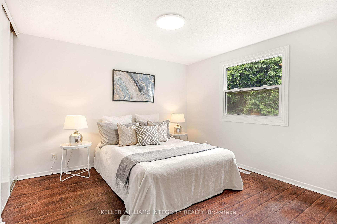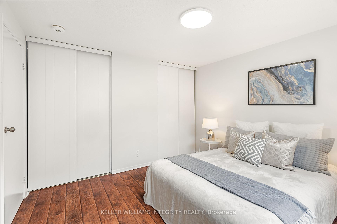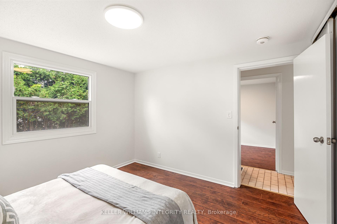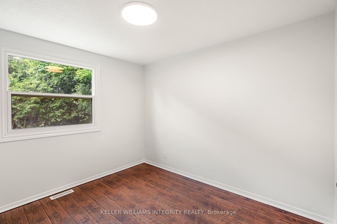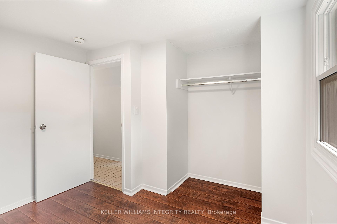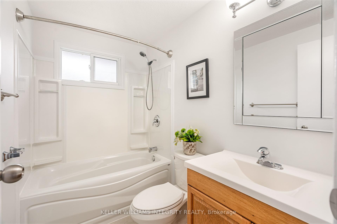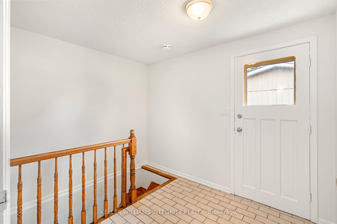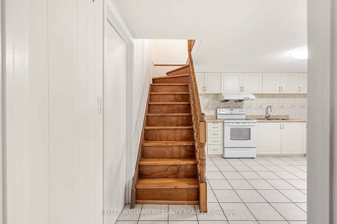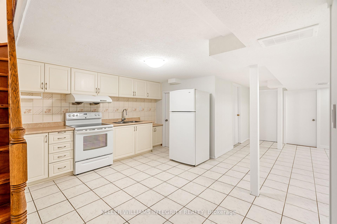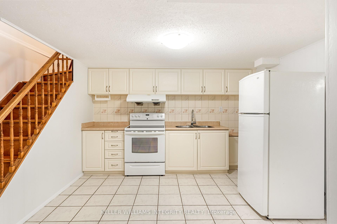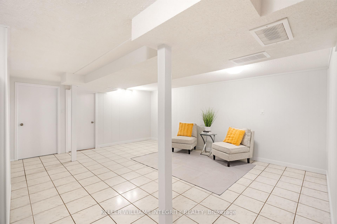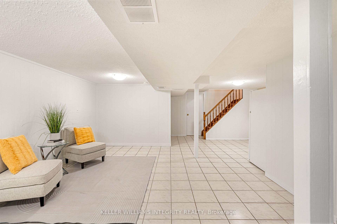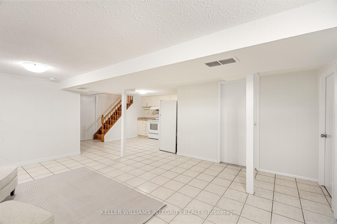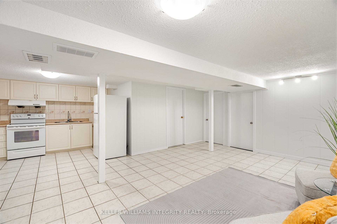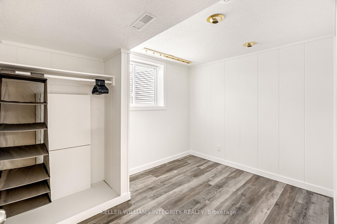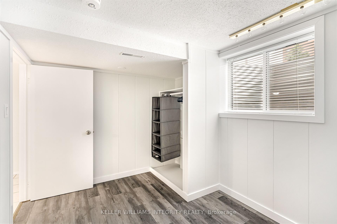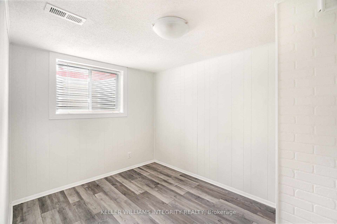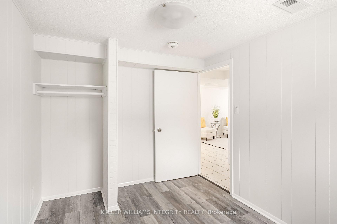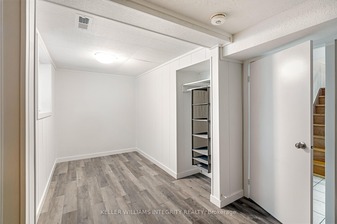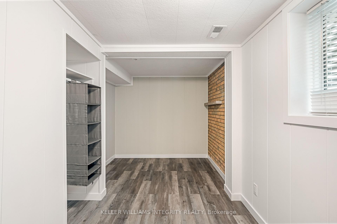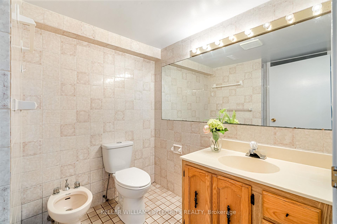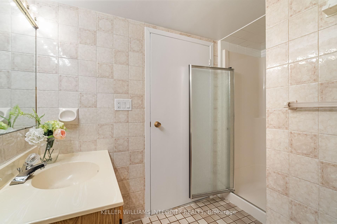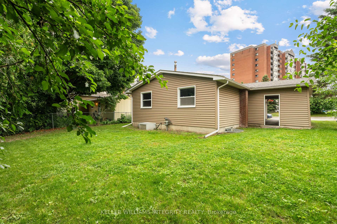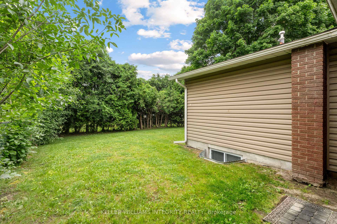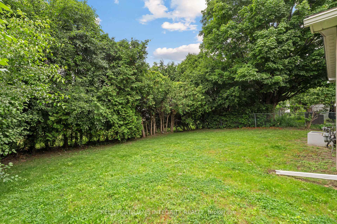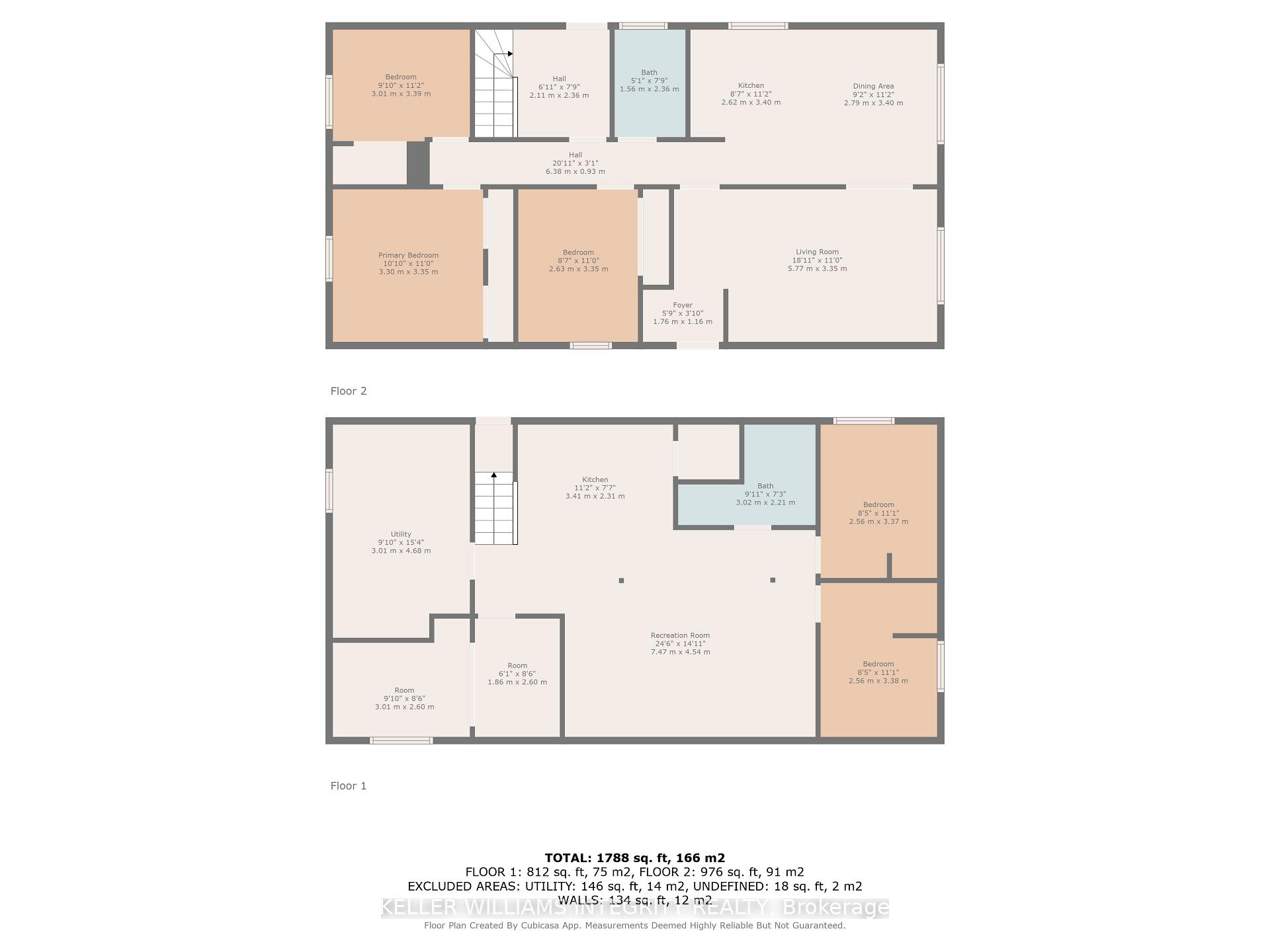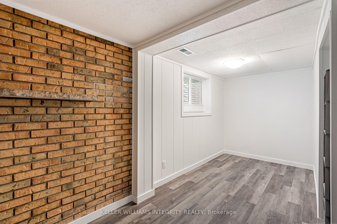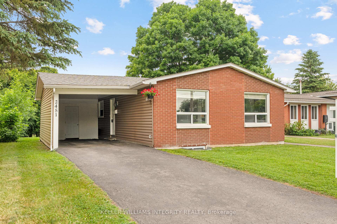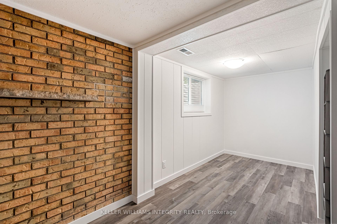$649,000
Available - For Sale
Listing ID: X12236560
2451 Southvale Cres , Elmvale Acres and Area, K1B 4H6, Ottawa
| Welcome to this beautifully updated and move-in-ready detached bungalow offering exceptional versatility and value! With 6 bedrooms and 2 full kitchens, this home is perfect for multi-generational living, investors, or anyone seeking space and modern comfort. The main floor welcomes you with a freshly painted, sun-filled interior, featuring refinished hardwood floors, large windows, and a flowing layout ideal for entertaining. The spacious living and dining areas are anchored by timeless charm and a sense of warmth. The renovated kitchen boasts plenty of cabinetry and ample counter space, making it a joy to cook and gather. Upstairs, you'll find three generously sized bedrooms and a full bathroom, all designed for everyday comfort. A separate side entrance leads to the fully finished lower level offering three more bedrooms, a second full kitchen, a large family room, full bathroom - perfect as an in-law suite or income-generating rental. Nestled in a convenient location close to transit, schools, shops, and parks, this property offers unbeatable accessibility to everyday essentials while giving you room to grow and adapt. Whether you're an investor, a large family, or looking for a home with income potential, this turnkey bungalow checks all the boxes! |
| Price | $649,000 |
| Taxes: | $3591.00 |
| Occupancy: | Owner |
| Address: | 2451 Southvale Cres , Elmvale Acres and Area, K1B 4H6, Ottawa |
| Lot Size: | 15.22 x 99.88 (Feet) |
| Directions/Cross Streets: | Russell Road and Southvale Crescent |
| Rooms: | 13 |
| Rooms +: | 0 |
| Bedrooms: | 6 |
| Bedrooms +: | 0 |
| Family Room: | T |
| Basement: | Full, Finished |
| Level/Floor | Room | Length(ft) | Width(ft) | Descriptions | |
| Room 1 | Main | Living Ro | 18.89 | 10.89 | |
| Room 2 | Main | Dining Ro | 11.48 | 9.22 | |
| Room 3 | Main | Kitchen | 10.82 | 8.66 | |
| Room 4 | Main | Primary B | 10.82 | 10.73 | |
| Room 5 | Main | Bedroom | 10.89 | 9.05 | |
| Room 6 | Main | Bedroom | 10.07 | 8.66 | |
| Room 7 | Main | Bathroom | 7.74 | 5.15 | |
| Room 8 | Lower | Kitchen | 11.74 | 7.15 | |
| Room 9 | Lower | Bathroom | 6.56 | 5.41 | |
| Room 10 | Lower | Den | 10.66 | 7.9 | |
| Room 11 | Lower | Family Ro | 32.73 | 14.24 | |
| Room 12 | Main | Foyer | 7.81 | 6.56 |
| Washroom Type | No. of Pieces | Level |
| Washroom Type 1 | 4 | |
| Washroom Type 2 | 0 | |
| Washroom Type 3 | 0 | |
| Washroom Type 4 | 0 | |
| Washroom Type 5 | 0 |
| Total Area: | 0.00 |
| Property Type: | Detached |
| Style: | Bungalow |
| Exterior: | Brick, Other |
| Garage Type: | Carport |
| Drive Parking Spaces: | 2 |
| Pool: | None |
| Approximatly Square Footage: | 700-1100 |
| Property Features: | Public Trans, Park |
| CAC Included: | N |
| Water Included: | N |
| Cabel TV Included: | N |
| Common Elements Included: | N |
| Heat Included: | N |
| Parking Included: | N |
| Condo Tax Included: | N |
| Building Insurance Included: | N |
| Fireplace/Stove: | N |
| Heat Type: | Forced Air |
| Central Air Conditioning: | Central Air |
| Central Vac: | N |
| Laundry Level: | Syste |
| Ensuite Laundry: | F |
| Sewers: | Sewer |
$
%
Years
This calculator is for demonstration purposes only. Always consult a professional
financial advisor before making personal financial decisions.
| Although the information displayed is believed to be accurate, no warranties or representations are made of any kind. |
| KELLER WILLIAMS INTEGRITY REALTY |
|
|

FARHANG RAFII
Sales Representative
Dir:
647-606-4145
Bus:
416-364-4776
Fax:
416-364-5556
| Book Showing | Email a Friend |
Jump To:
At a Glance:
| Type: | Freehold - Detached |
| Area: | Ottawa |
| Municipality: | Elmvale Acres and Area |
| Neighbourhood: | 3705 - Sheffield Glen/Industrial Park |
| Style: | Bungalow |
| Lot Size: | 15.22 x 99.88(Feet) |
| Tax: | $3,591 |
| Beds: | 6 |
| Baths: | 2 |
| Fireplace: | N |
| Pool: | None |
Locatin Map:
Payment Calculator:

