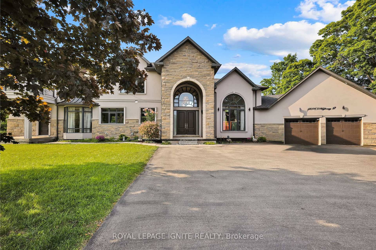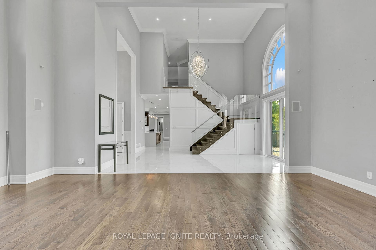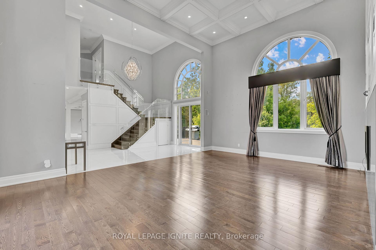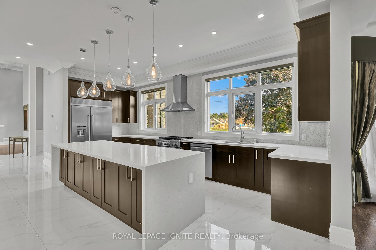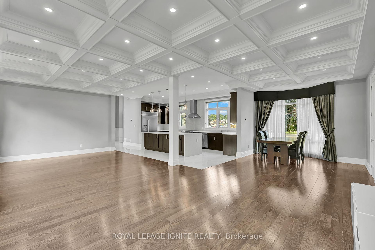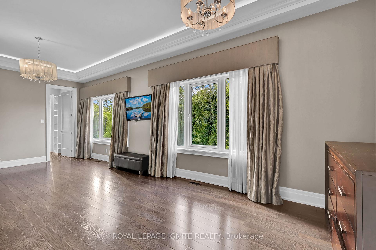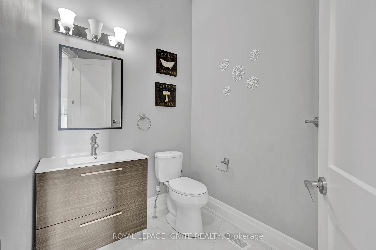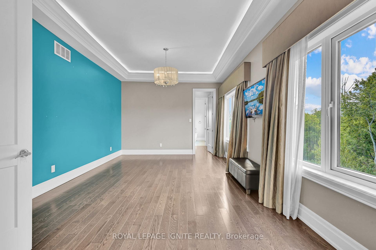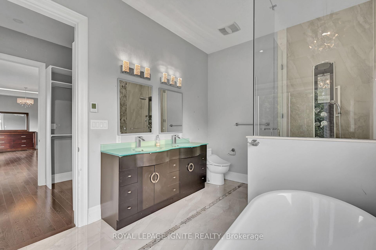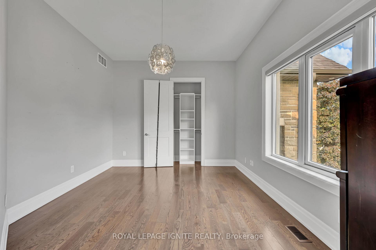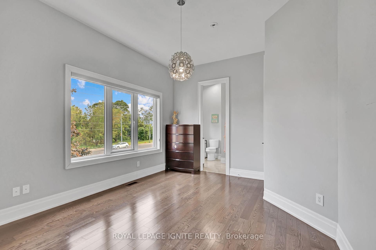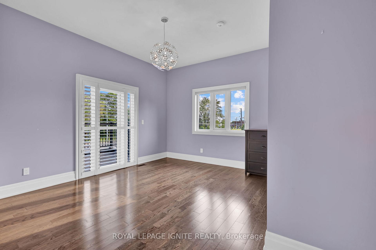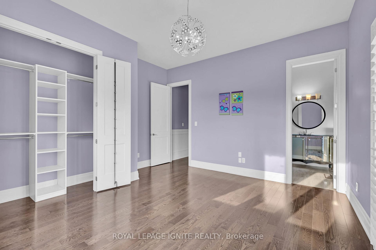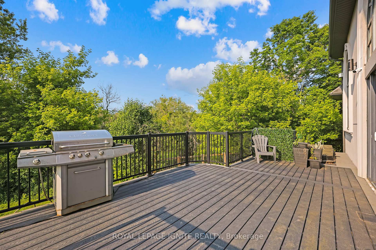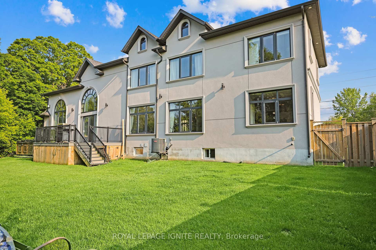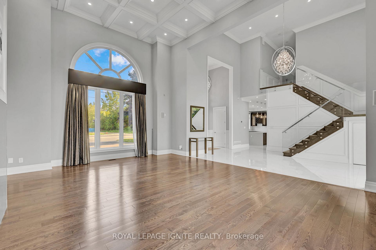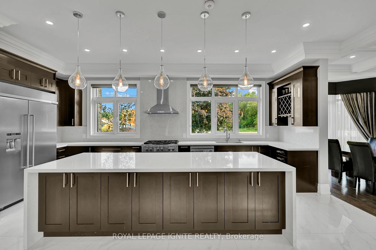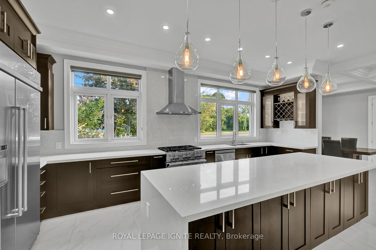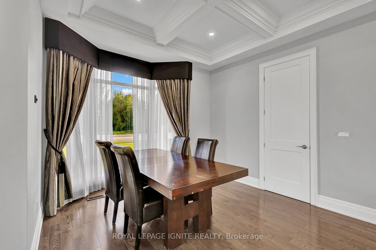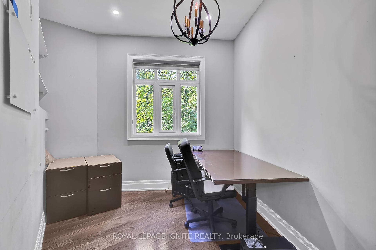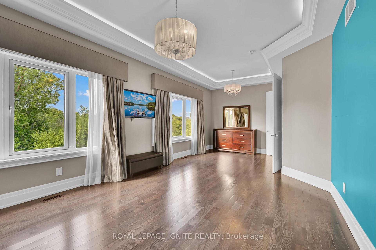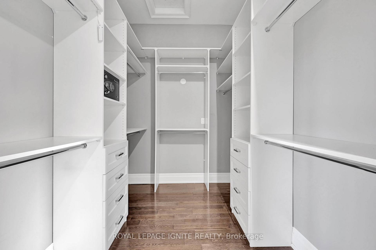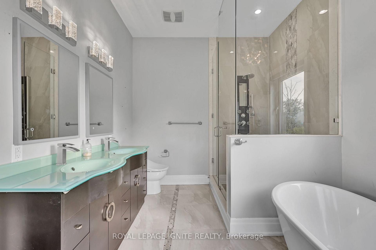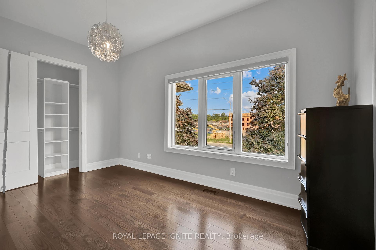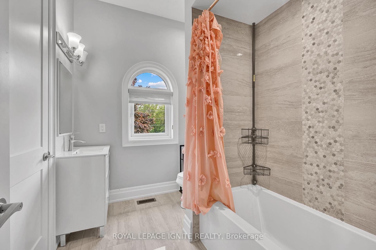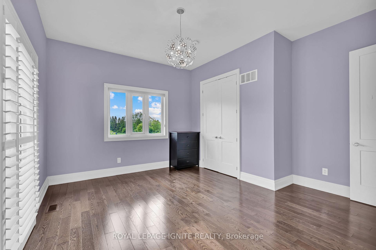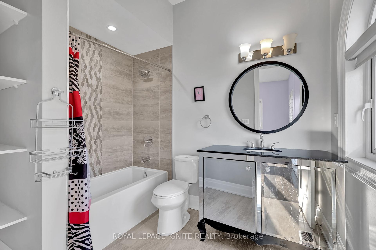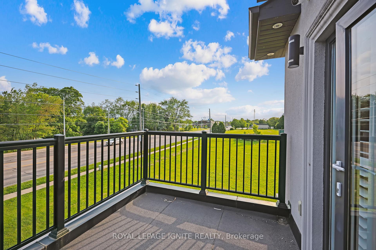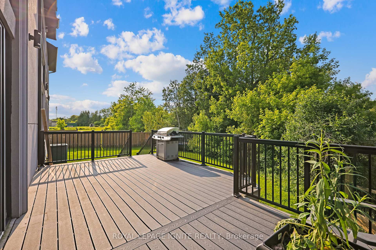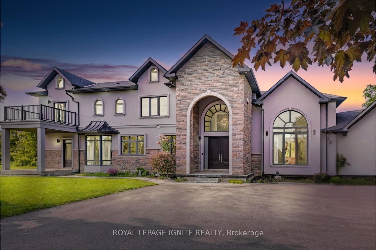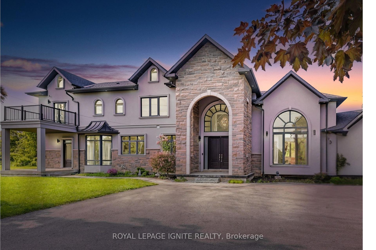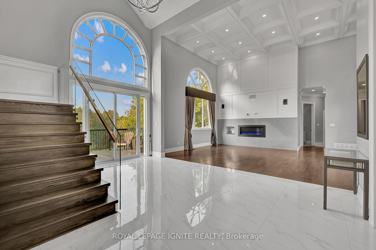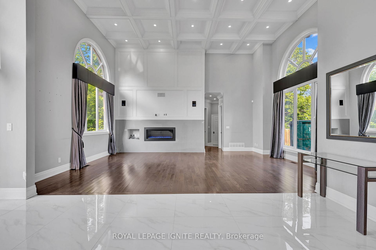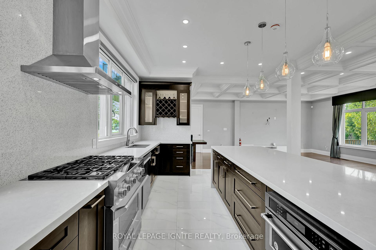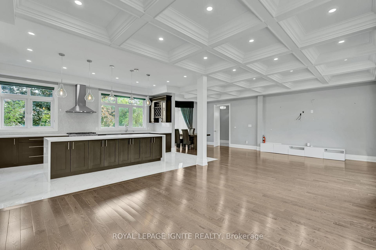$3,798
Available - For Rent
Listing ID: E12237325
1690 Highway 2 Road , Clarington, L1E 2R6, Durham
| Welcome to this stunning custom-built estate home, just five years new and now available for lease! This luxurious 4-bedroom, 4-bathroom residence offers exceptional design, premium finishes, and a peaceful ravine setting with conservation views. Step into the grand foyer with soaring 22-foot ceilings, setting the stage for the open, light-filled interior. The living room features dramatic 18-foot ceilings and a striking gas fireplace, creating a warm and elegant space to relax or entertain. A wide staircase with sleek glass railings adds to the modern aesthetic. The chefs kitchen is a showstopper, complete with a 10-foot waterfall island, gas stove, and high-end stainless steel KitchenAid appliances ideal for gourmet cooking and hosting. Upstairs, three spacious bedrooms each feature their own ensuite bathroom, offering comfort and privacy for all. The primary suite includes a large walk-in closet, a luxurious 5-pieceensuite, and breathtaking views of nature. A versatile fourth bedroom or office is conveniently located on the main floor. Step outside to enjoy a private deck and a massive backyard overlooking a tranquil creek perfect for relaxing or entertaining in a natural setting. Located close to all amenities, including shopping, dining, schools, and places of worship. Commuters will love the easy access to Highways 401, 418, and 407, with GO Transit and Durham Region Transit right at your doorstep. Dont miss this rare opportunity to lease a truly one-of-a-kind property that blends luxury living with everyday convenience! |
| Price | $3,798 |
| Taxes: | $0.00 |
| Occupancy: | Vacant |
| Address: | 1690 Highway 2 Road , Clarington, L1E 2R6, Durham |
| Directions/Cross Streets: | Hwy 2 & Courtice Road |
| Rooms: | 10 |
| Bedrooms: | 4 |
| Bedrooms +: | 0 |
| Family Room: | T |
| Basement: | None |
| Furnished: | Unfu |
| Level/Floor | Room | Length(ft) | Width(ft) | Descriptions | |
| Room 1 | Main | Family Ro | 14.01 | 14.99 | Open Concept, Hardwood Floor, Large Window |
| Room 2 | Main | Dining Ro | 14.01 | 12.92 | Wainscoting, Hardwood Floor, Bay Window |
| Room 3 | Main | Breakfast | 12.5 | 14.99 | Open Concept, Hardwood Floor, Large Window |
| Room 4 | Main | Kitchen | 8.23 | 6.66 | Stainless Steel Appl, Quartz Counter, Porcelain Floor |
| Room 5 | Main | Foyer | 19.16 | 13.48 | Porcelain Floor, W/O To Deck, Overlook Greenbelt |
| Room 6 | Main | Living Ro | 22.66 | 20.01 | Hardwood Floor, Gas Fireplace, Large Window |
| Room 7 | Main | Bedroom | 12.99 | 6.72 | Hardwood Floor, Pot Lights, Large Window |
| Room 8 | Second | Primary B | 21.75 | 12.99 | Hardwood Floor, Ensuite Bath, Walk-In Closet(s) |
| Room 9 | Second | Bedroom 2 | 13.15 | 8.92 | Hardwood Floor, Ensuite Bath, Large Window |
| Room 10 | Second | Bedroom 3 | 11.58 | 14.66 | Balcony, Ensuite Bath, Large Closet |
| Washroom Type | No. of Pieces | Level |
| Washroom Type 1 | 4 | Second |
| Washroom Type 2 | 5 | Second |
| Washroom Type 3 | 2 | Main |
| Washroom Type 4 | 0 | |
| Washroom Type 5 | 0 |
| Total Area: | 0.00 |
| Property Type: | Detached |
| Style: | 2-Storey |
| Exterior: | Stucco (Plaster) |
| Garage Type: | Attached |
| Drive Parking Spaces: | 4 |
| Pool: | None |
| Laundry Access: | Laundry Room |
| Approximatly Square Footage: | 3500-5000 |
| CAC Included: | N |
| Water Included: | N |
| Cabel TV Included: | N |
| Common Elements Included: | N |
| Heat Included: | N |
| Parking Included: | N |
| Condo Tax Included: | N |
| Building Insurance Included: | N |
| Fireplace/Stove: | Y |
| Heat Type: | Forced Air |
| Central Air Conditioning: | Central Air |
| Central Vac: | N |
| Laundry Level: | Syste |
| Ensuite Laundry: | F |
| Sewers: | Septic |
| Although the information displayed is believed to be accurate, no warranties or representations are made of any kind. |
| ROYAL LEPAGE IGNITE REALTY |
|
|

FARHANG RAFII
Sales Representative
Dir:
647-606-4145
Bus:
416-364-4776
Fax:
416-364-5556
| Book Showing | Email a Friend |
Jump To:
At a Glance:
| Type: | Freehold - Detached |
| Area: | Durham |
| Municipality: | Clarington |
| Neighbourhood: | Courtice |
| Style: | 2-Storey |
| Beds: | 4 |
| Baths: | 4 |
| Fireplace: | Y |
| Pool: | None |
Locatin Map:

