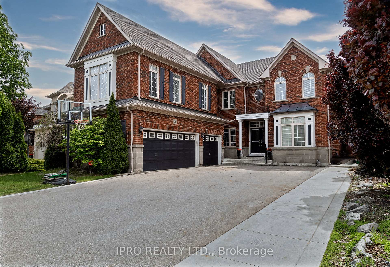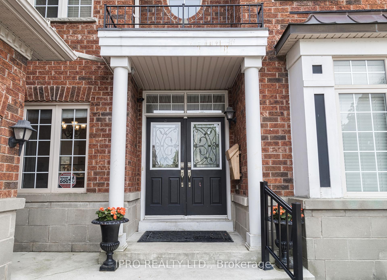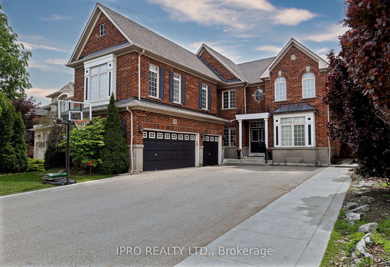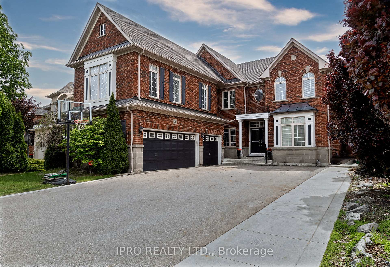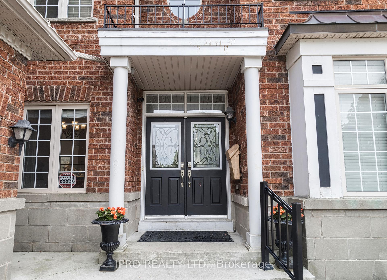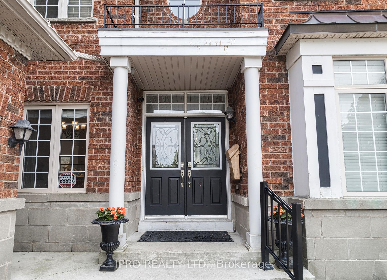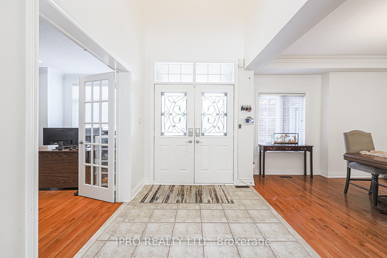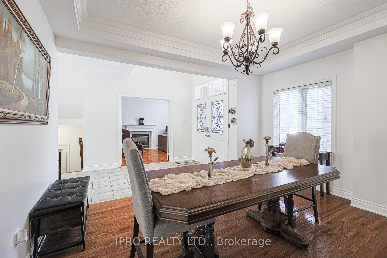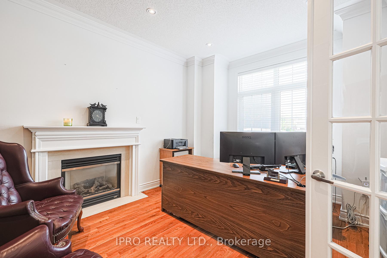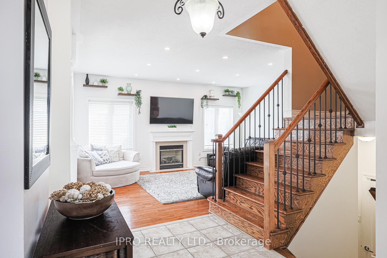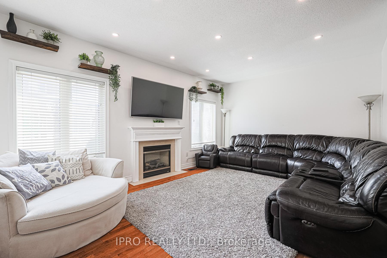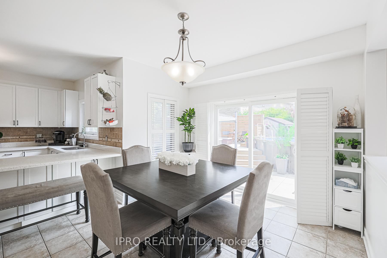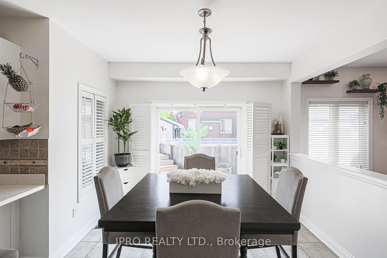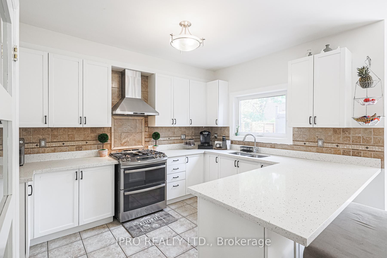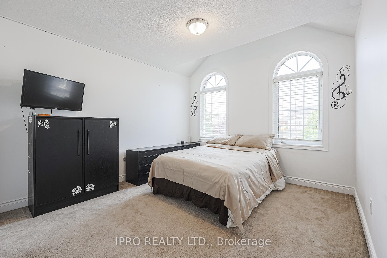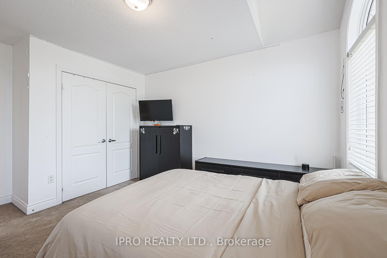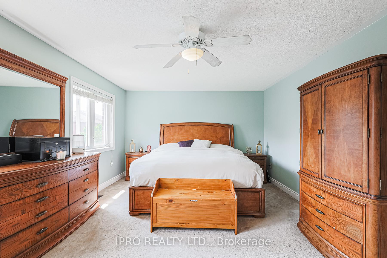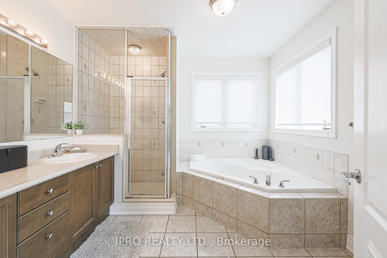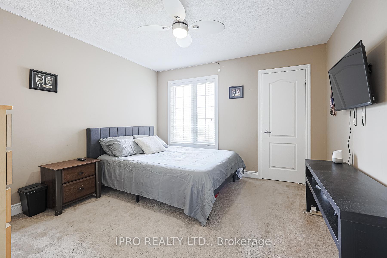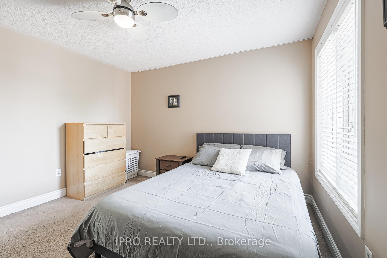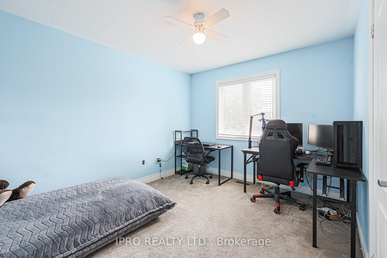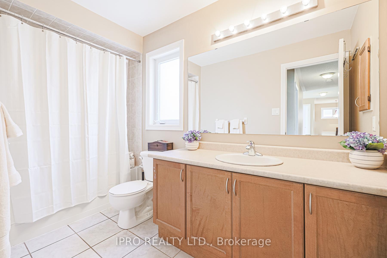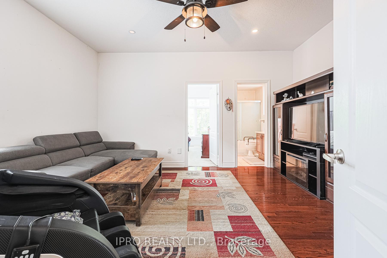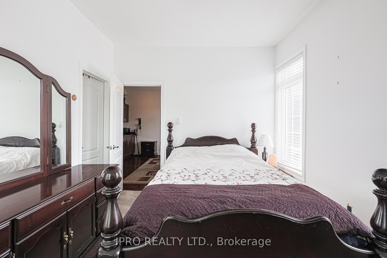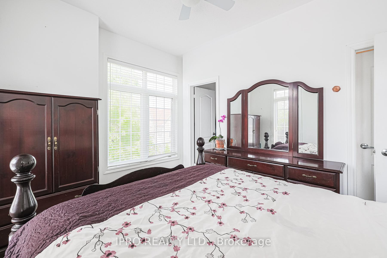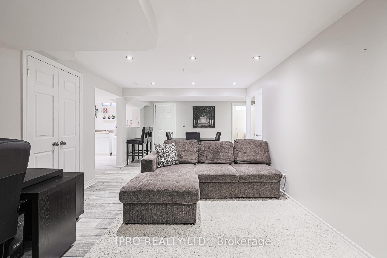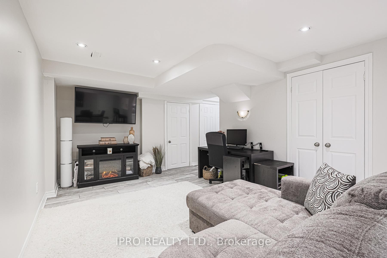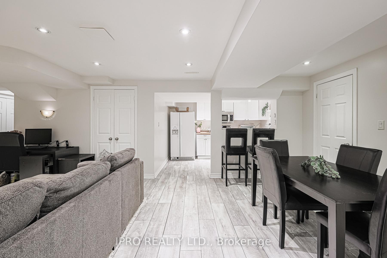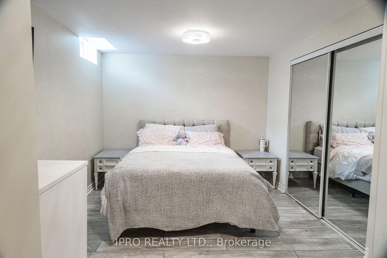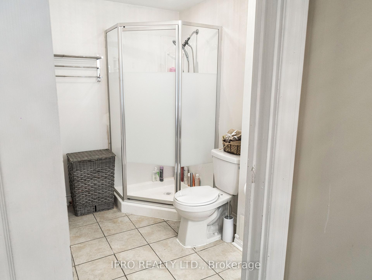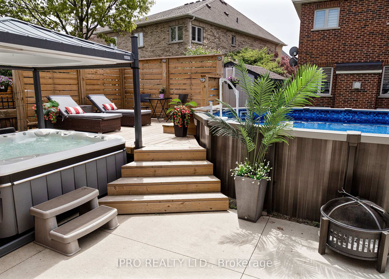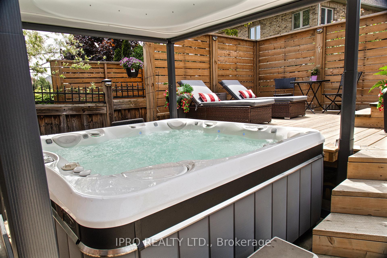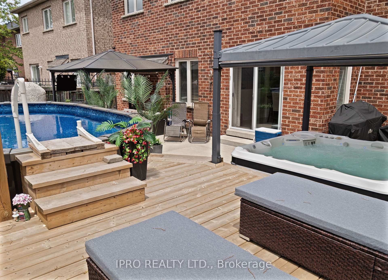$1,945,000
Available - For Sale
Listing ID: W12236219
26 Saint Hubert Driv , Brampton, L6P 1V7, Peel
| In the desirable Vales of Castlemore North, this elegant detached homes boasts 5+2 generous sized bedrooms including a separate living space or in law suite, 4 1/2 bathrooms, 3 separate entrances, 4600+ sq ft of living area and a private backyard oasis complete w/ hot tub, custom stone pizza oven, smoker, gazebo & garden. Full Brick elevation featuring a 3 car tandem garage w/ parking up to 12 vehicles. The main floor has a dedicated den/office space w/ French doors,9 ft ceiling, separate dining and family room, gourmet kitchen w/ breakfast area that overlooks to w/o backyard, 2 cozy gas fireplace and pot lights throughout. Great Income Opportunity as this property offers 3 separate living spaces, upstairs 1-bedroom In Law Suite/Nanny Suite with separate entrance and 2-Bedroom basement with separate entrance. Close to Mount Royal/top Catholic schools, Mall, Parks, Hwy, Transit & more. |
| Price | $1,945,000 |
| Taxes: | $9596.40 |
| Occupancy: | Owner |
| Address: | 26 Saint Hubert Driv , Brampton, L6P 1V7, Peel |
| Directions/Cross Streets: | Goreway Dr/Countryside Rd |
| Rooms: | 10 |
| Rooms +: | 2 |
| Bedrooms: | 5 |
| Bedrooms +: | 2 |
| Family Room: | T |
| Basement: | Apartment, Separate Ent |
| Level/Floor | Room | Length(ft) | Width(ft) | Descriptions | |
| Room 1 | Main | Living Ro | 10.99 | 12.99 | Hardwood Floor, Gas Fireplace |
| Room 2 | Main | Dining Ro | 11.48 | 14.01 | Hardwood Floor |
| Room 3 | Main | Family Ro | 18.01 | 12.99 | Hardwood Floor, Gas Fireplace |
| Room 4 | Main | Breakfast | 10.99 | 12.99 | Ceramic Floor |
| Room 5 | Main | Kitchen | 10.5 | 12.99 | Ceramic Floor, Quartz Counter, California Shutters |
| Room 6 | Second | Primary B | 18.99 | 12.99 | Walk-In Closet(s), 5 Pc Ensuite, California Shutters |
| Room 7 | Second | Bedroom 2 | 10.99 | 10.79 | Large Closet |
| Room 8 | Second | Bedroom 3 | 11.28 | 12 | Walk-In Closet(s) |
| Room 9 | Second | Bedroom 4 | 10 | 12 | Large Closet |
| Room 10 | Second | Bedroom 5 | 10.4 | 12 | Walk-In Closet(s), Large Window |
| Room 11 | Second | Great Roo | 18.79 | 14.01 | Wet Bar |
| Washroom Type | No. of Pieces | Level |
| Washroom Type 1 | 5 | Second |
| Washroom Type 2 | 4 | Second |
| Washroom Type 3 | 4 | Second |
| Washroom Type 4 | 2 | Ground |
| Washroom Type 5 | 4 | Sub-Base |
| Total Area: | 0.00 |
| Property Type: | Detached |
| Style: | 2-Storey |
| Exterior: | Brick |
| Garage Type: | Attached |
| (Parking/)Drive: | Available |
| Drive Parking Spaces: | 9 |
| Park #1 | |
| Parking Type: | Available |
| Park #2 | |
| Parking Type: | Available |
| Pool: | Above Gr |
| Approximatly Square Footage: | 3000-3500 |
| CAC Included: | N |
| Water Included: | N |
| Cabel TV Included: | N |
| Common Elements Included: | N |
| Heat Included: | N |
| Parking Included: | N |
| Condo Tax Included: | N |
| Building Insurance Included: | N |
| Fireplace/Stove: | Y |
| Heat Type: | Forced Air |
| Central Air Conditioning: | Central Air |
| Central Vac: | N |
| Laundry Level: | Syste |
| Ensuite Laundry: | F |
| Sewers: | Sewer |
$
%
Years
This calculator is for demonstration purposes only. Always consult a professional
financial advisor before making personal financial decisions.
| Although the information displayed is believed to be accurate, no warranties or representations are made of any kind. |
| IPRO REALTY LTD. |
|
|

FARHANG RAFII
Sales Representative
Dir:
647-606-4145
Bus:
416-364-4776
Fax:
416-364-5556
| Book Showing | Email a Friend |
Jump To:
At a Glance:
| Type: | Freehold - Detached |
| Area: | Peel |
| Municipality: | Brampton |
| Neighbourhood: | Vales of Castlemore North |
| Style: | 2-Storey |
| Tax: | $9,596.4 |
| Beds: | 5+2 |
| Baths: | 5 |
| Fireplace: | Y |
| Pool: | Above Gr |
Locatin Map:
Payment Calculator:

