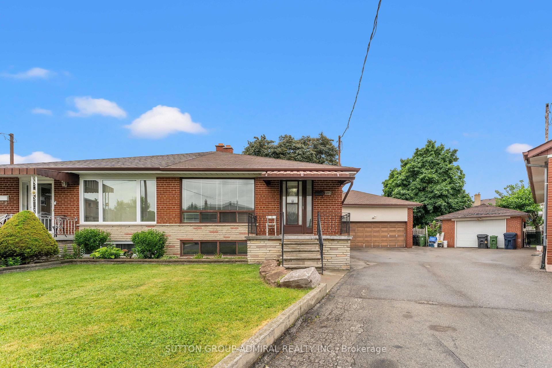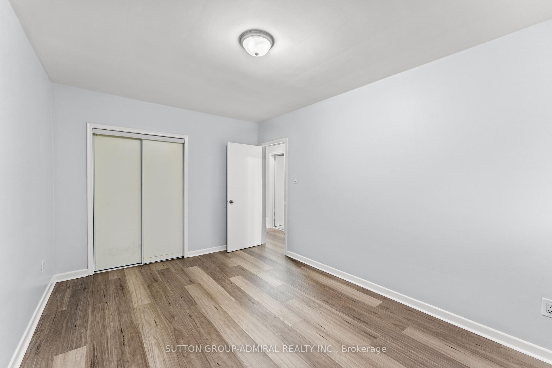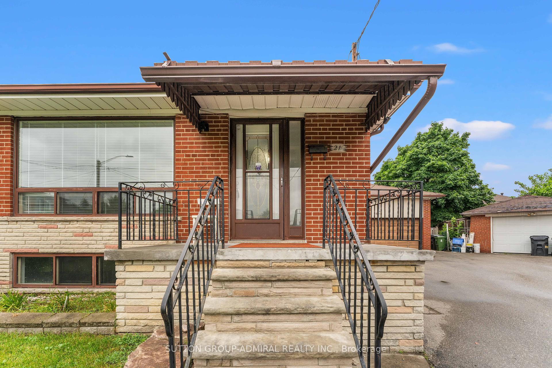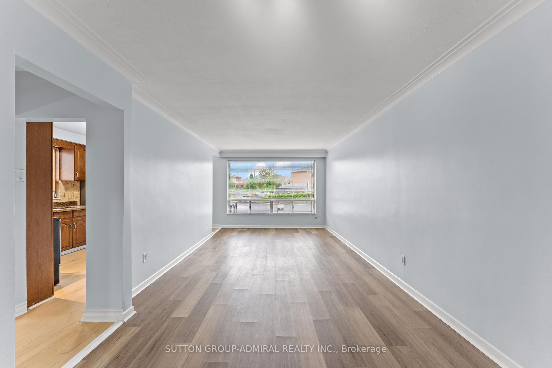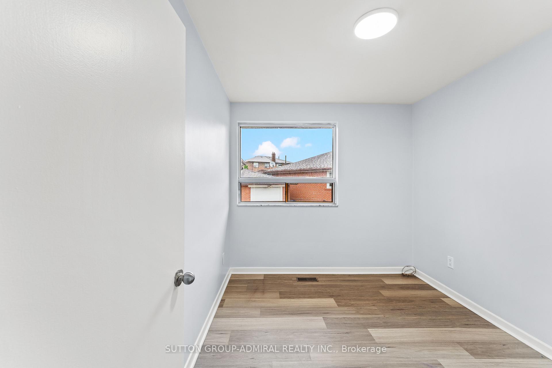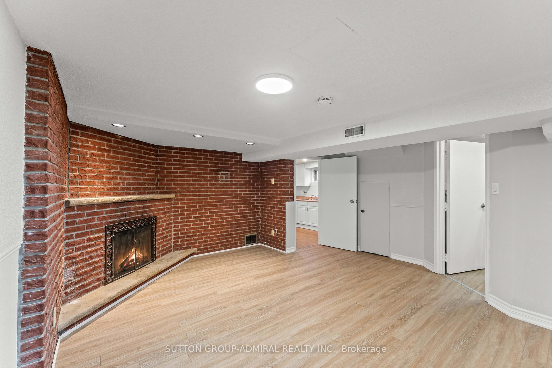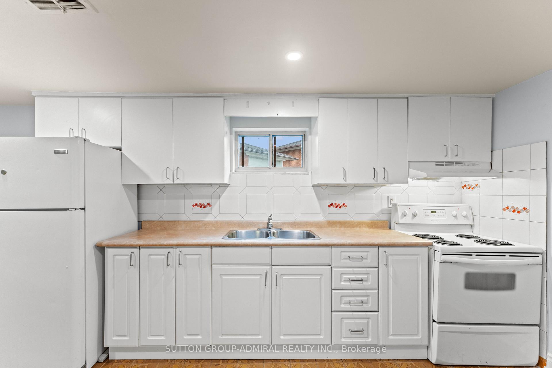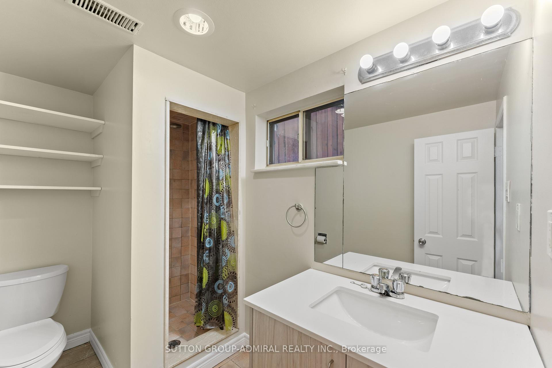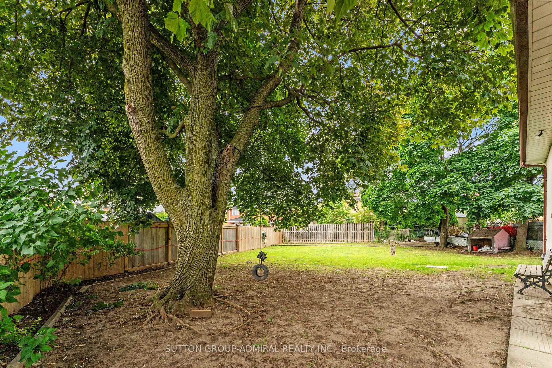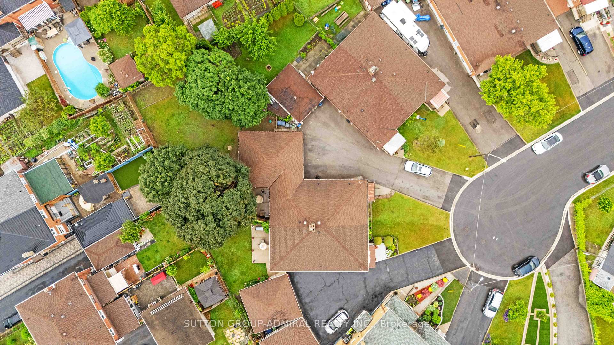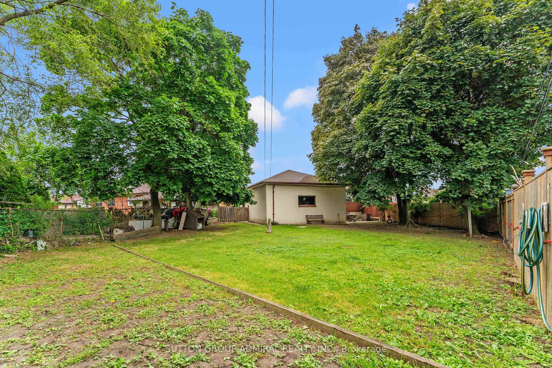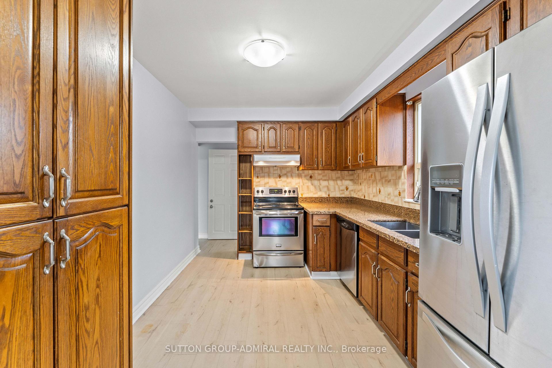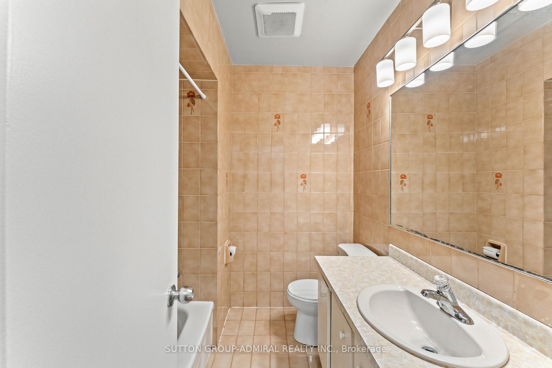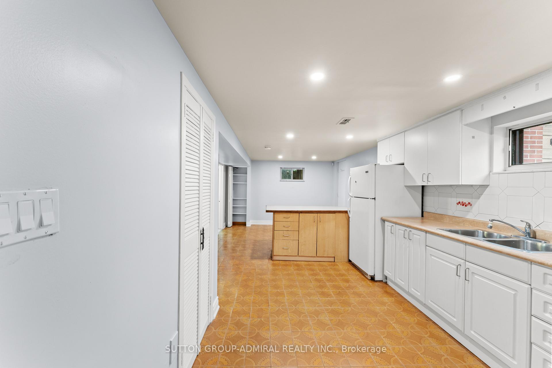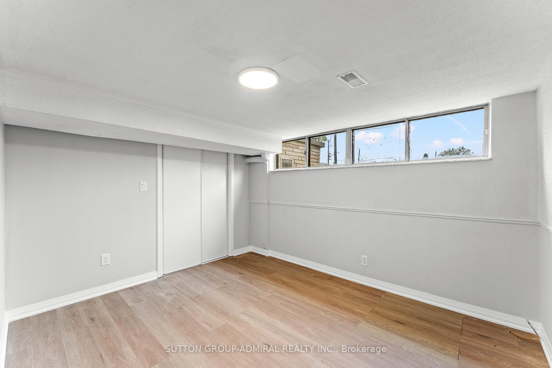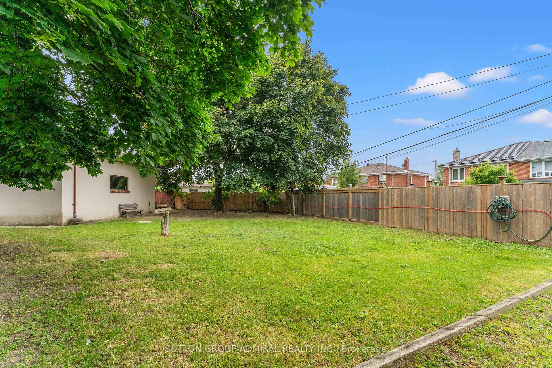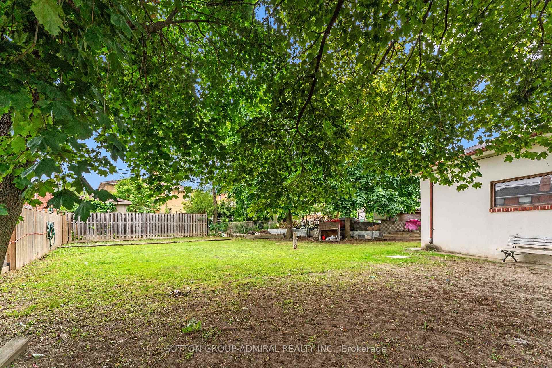$899,000
Available - For Sale
Listing ID: W12237875
21 Purchase Plac , Toronto, M3L 1T9, Toronto
| Rare Opportunity on a Wide Pie-Shaped Lot with Oversized Garage! This spacious 3+2 bedroom semi-detached bungalow is full of potential and sits on one of the most unique lots in the neighborhood. The expansive pie-shaped lot offers endless possibilities, widening to an impressive 69 feet at the rear perfect for creating a dream backyard, future addition, or garden retreat. The main floor features a functional layout with three generously sized bedrooms, while the separate entrance leads to a self-contained 2-bedroom basement in-law suite. A true standout is the oversized double garage, which could potentially accommodate up to four vehicles a rare advantage in an area where most homes have only a single or no garage at all. Located in a high-demand neighborhood close to schools, transit, parks, and shopping, this home blends space, flexibility, and location. A fantastic opportunity for families, investors, or anyone looking to add their personal touch and build long-term value. Buyer and Buyers agent to verify all measurements and confirm status of basement in-law suite. Listing brokerage does not warrant retrofit or measurements. |
| Price | $899,000 |
| Taxes: | $4149.00 |
| Occupancy: | Vacant |
| Address: | 21 Purchase Plac , Toronto, M3L 1T9, Toronto |
| Acreage: | < .50 |
| Directions/Cross Streets: | Jane Street and Sheppard Avenue |
| Rooms: | 10 |
| Bedrooms: | 5 |
| Bedrooms +: | 0 |
| Family Room: | F |
| Basement: | Finished wit, Separate Ent |
| Level/Floor | Room | Length(ft) | Width(ft) | Descriptions | |
| Room 1 | Main | Kitchen | 9.18 | 12.56 | Stainless Steel Appl, B/I Dishwasher |
| Room 2 | Main | Living Ro | 30.34 | 10.17 | Combined w/Dining |
| Room 3 | Main | Primary B | 14.27 | 10.07 | Double Closet |
| Room 4 | Main | Bedroom 2 | 10 | 8.86 | Double Closet |
| Room 5 | Main | Bedroom 3 | 10 | 10.17 | |
| Room 6 | Main | Bathroom | 6.72 | 6.56 | 4 Pc Bath |
| Room 7 | Basement | Kitchen | 16.4 | 11.48 | |
| Room 8 | Basement | Dining Ro | 11.81 | 9.18 | Walk-Out |
| Room 9 | Basement | Living Ro | 14.2 | 15.15 | Fireplace |
| Room 10 | Basement | Primary B | 10.33 | 11.97 | |
| Room 11 | Basement | Bedroom 2 | 8.2 | 10.82 | |
| Room 12 | Basement | Bathroom | 8.53 | 5.25 | |
| Room 13 | Basement | Laundry | 5.9 | 7.28 |
| Washroom Type | No. of Pieces | Level |
| Washroom Type 1 | 4 | Main |
| Washroom Type 2 | 3 | Lower |
| Washroom Type 3 | 0 | |
| Washroom Type 4 | 0 | |
| Washroom Type 5 | 0 |
| Total Area: | 0.00 |
| Approximatly Age: | 51-99 |
| Property Type: | Semi-Detached |
| Style: | Bungalow |
| Exterior: | Brick |
| Garage Type: | Attached |
| (Parking/)Drive: | Private |
| Drive Parking Spaces: | 3 |
| Park #1 | |
| Parking Type: | Private |
| Park #2 | |
| Parking Type: | Private |
| Pool: | None |
| Approximatly Age: | 51-99 |
| Approximatly Square Footage: | 700-1100 |
| Property Features: | Park, School |
| CAC Included: | N |
| Water Included: | N |
| Cabel TV Included: | N |
| Common Elements Included: | N |
| Heat Included: | N |
| Parking Included: | N |
| Condo Tax Included: | N |
| Building Insurance Included: | N |
| Fireplace/Stove: | Y |
| Heat Type: | Forced Air |
| Central Air Conditioning: | Central Air |
| Central Vac: | N |
| Laundry Level: | Syste |
| Ensuite Laundry: | F |
| Sewers: | Sewer |
| Utilities-Cable: | Y |
| Utilities-Hydro: | Y |
$
%
Years
This calculator is for demonstration purposes only. Always consult a professional
financial advisor before making personal financial decisions.
| Although the information displayed is believed to be accurate, no warranties or representations are made of any kind. |
| SUTTON GROUP-ADMIRAL REALTY INC. |
|
|

FARHANG RAFII
Sales Representative
Dir:
647-606-4145
Bus:
416-364-4776
Fax:
416-364-5556
| Book Showing | Email a Friend |
Jump To:
At a Glance:
| Type: | Freehold - Semi-Detached |
| Area: | Toronto |
| Municipality: | Toronto W05 |
| Neighbourhood: | Glenfield-Jane Heights |
| Style: | Bungalow |
| Approximate Age: | 51-99 |
| Tax: | $4,149 |
| Beds: | 5 |
| Baths: | 3 |
| Fireplace: | Y |
| Pool: | None |
Locatin Map:
Payment Calculator:

