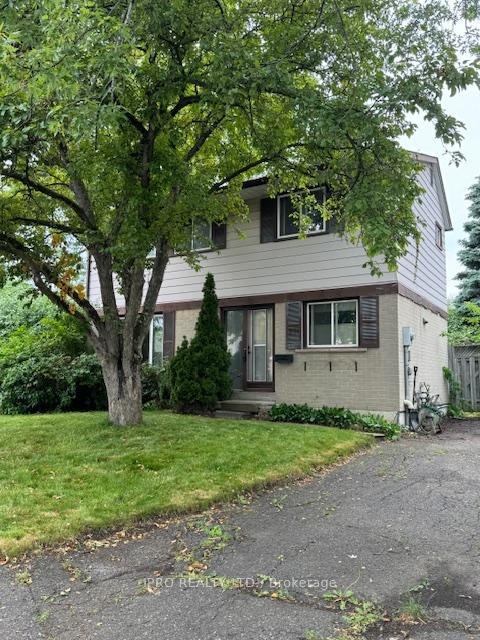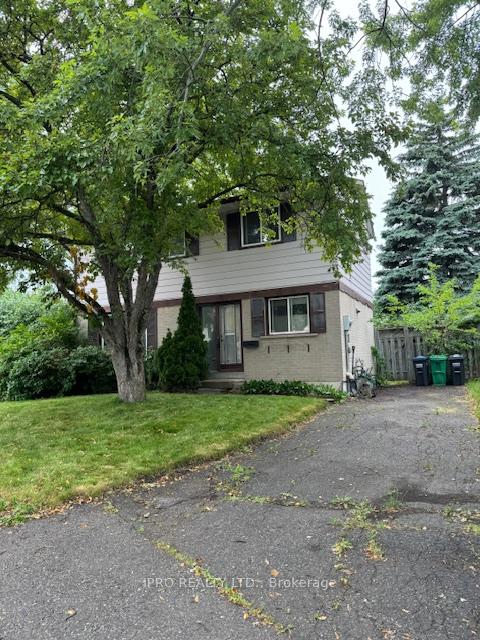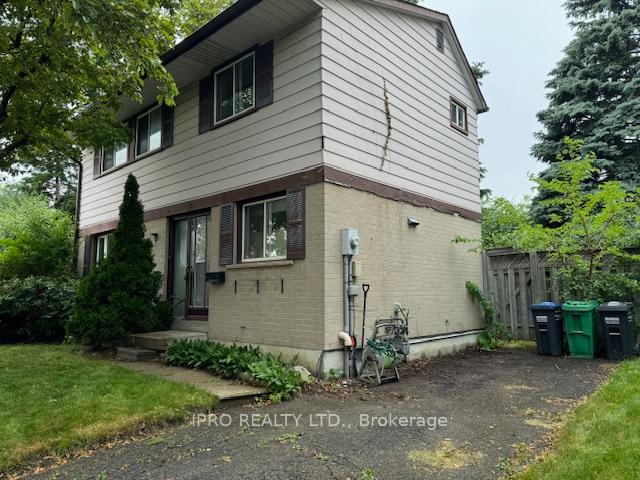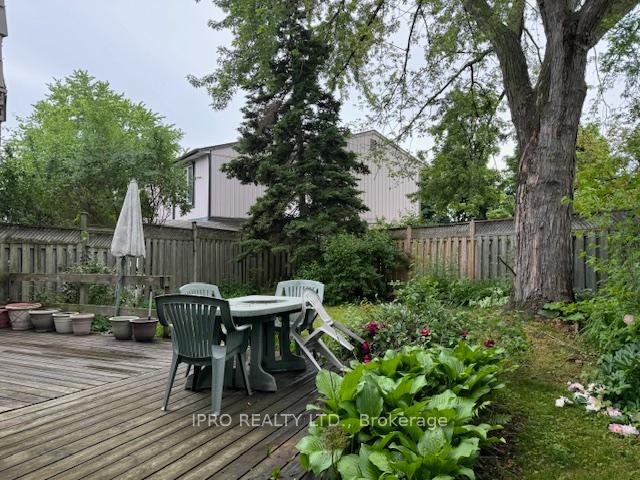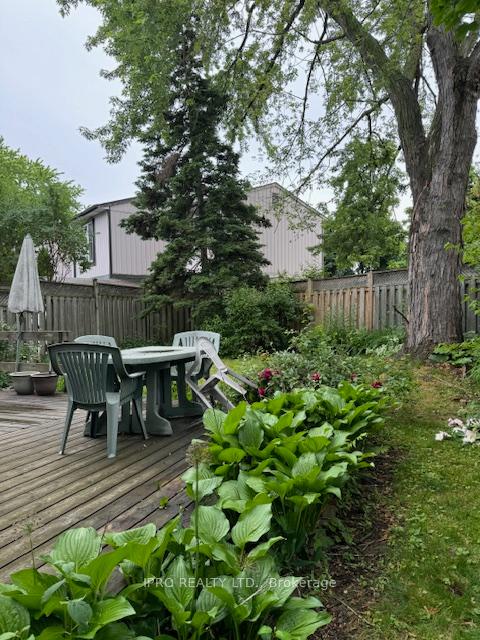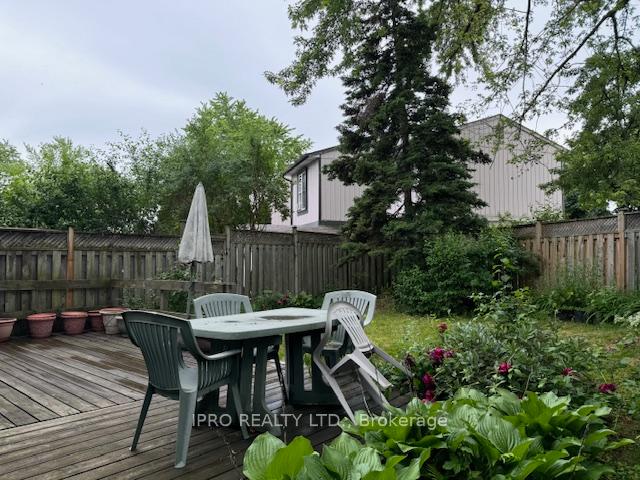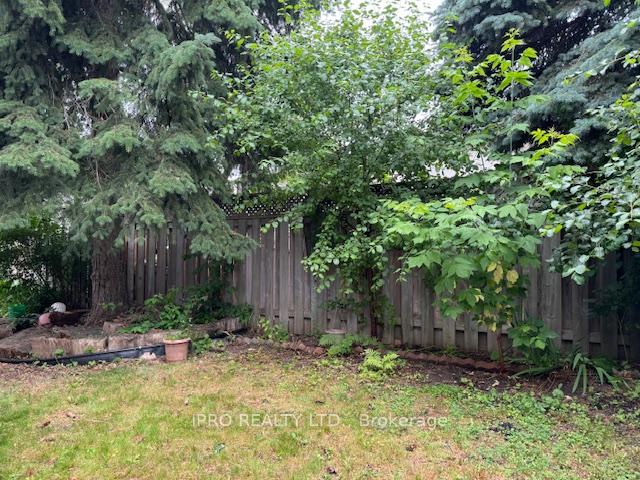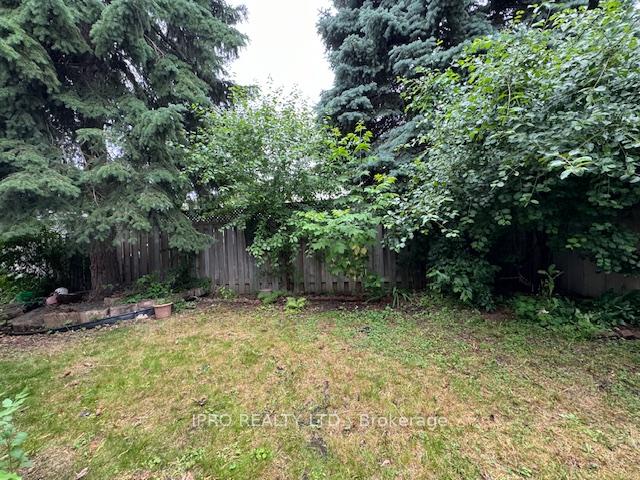$507,000
Available - For Sale
Listing ID: W12231819
6 Grove Park Squa , Brampton, L6S 2K3, Peel
| Endless Potential in Prime Brampton Location - 6 Grove Park Square. An excellent opportunity for contractors, renovators, or investors! This 3-bedroom home offers 1,080sq ft of living space and sits on a generously sized lot in a highly desirable, family-friendly neighborhood. The main level features a bright and spacious living and dining room combination, with a walkout to a large deck and private backyard-perfect for entertaining or relaxing under the shade of mature trees that provide natural privacy. With solid bones and tons of potential, this home is ready to be transformed into your dream space or a valuable investment. Conveniently located close to Brampton Civic Hospital, schools, parks, shopping, and major highways, this is a rare opportunity you won't want to miss. This is an Estate sale. The property is being sold in "as is, where is" condition with no representations or warranties provided whatsoever. Please submit your best offer to mcolucci@sympatico.ca by Monday June 23rd before 9:00pm with a 48 hour irrevocable. All offers will be presented to the executor. |
| Price | $507,000 |
| Taxes: | $4118.21 |
| Occupancy: | Vacant |
| Address: | 6 Grove Park Squa , Brampton, L6S 2K3, Peel |
| Acreage: | < .50 |
| Directions/Cross Streets: | Williams Parkway/Grenobe |
| Rooms: | 6 |
| Rooms +: | 1 |
| Bedrooms: | 3 |
| Bedrooms +: | 0 |
| Family Room: | F |
| Basement: | Finished |
| Level/Floor | Room | Length(ft) | Width(ft) | Descriptions | |
| Room 1 | Main | Kitchen | |||
| Room 2 | Main | Living Ro | |||
| Room 3 | Main | Dining Ro | |||
| Room 4 | Second | Primary B | |||
| Room 5 | Second | Bedroom 2 | |||
| Room 6 | Second | Bedroom 3 | |||
| Room 7 | Basement | Recreatio |
| Washroom Type | No. of Pieces | Level |
| Washroom Type 1 | 4 | Second |
| Washroom Type 2 | 2 | Basement |
| Washroom Type 3 | 0 | |
| Washroom Type 4 | 0 | |
| Washroom Type 5 | 0 |
| Total Area: | 0.00 |
| Approximatly Age: | 51-99 |
| Property Type: | Detached |
| Style: | 2-Storey |
| Exterior: | Aluminum Siding, Brick |
| Garage Type: | None |
| (Parking/)Drive: | Private |
| Drive Parking Spaces: | 4 |
| Park #1 | |
| Parking Type: | Private |
| Park #2 | |
| Parking Type: | Private |
| Pool: | None |
| Approximatly Age: | 51-99 |
| Approximatly Square Footage: | 700-1100 |
| CAC Included: | N |
| Water Included: | N |
| Cabel TV Included: | N |
| Common Elements Included: | N |
| Heat Included: | N |
| Parking Included: | N |
| Condo Tax Included: | N |
| Building Insurance Included: | N |
| Fireplace/Stove: | Y |
| Heat Type: | Baseboard |
| Central Air Conditioning: | Central Air |
| Central Vac: | N |
| Laundry Level: | Syste |
| Ensuite Laundry: | F |
| Sewers: | Sewer |
$
%
Years
This calculator is for demonstration purposes only. Always consult a professional
financial advisor before making personal financial decisions.
| Although the information displayed is believed to be accurate, no warranties or representations are made of any kind. |
| IPRO REALTY LTD. |
|
|

FARHANG RAFII
Sales Representative
Dir:
647-606-4145
Bus:
416-364-4776
Fax:
416-364-5556
| Book Showing | Email a Friend |
Jump To:
At a Glance:
| Type: | Freehold - Detached |
| Area: | Peel |
| Municipality: | Brampton |
| Neighbourhood: | Northgate |
| Style: | 2-Storey |
| Approximate Age: | 51-99 |
| Tax: | $4,118.21 |
| Beds: | 3 |
| Baths: | 2 |
| Fireplace: | Y |
| Pool: | None |
Locatin Map:
Payment Calculator:

