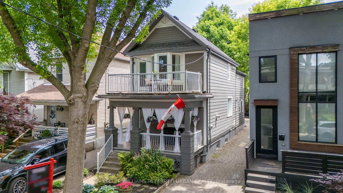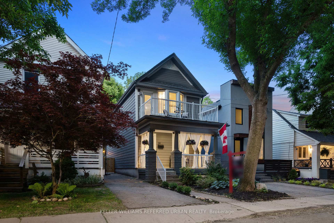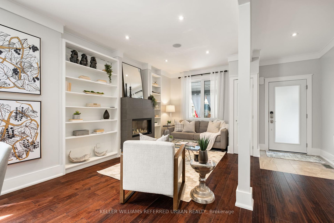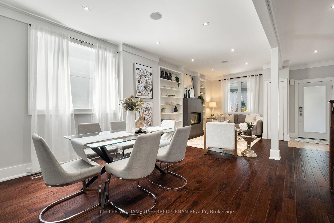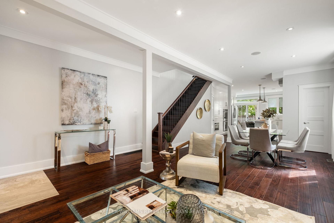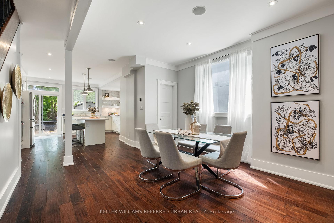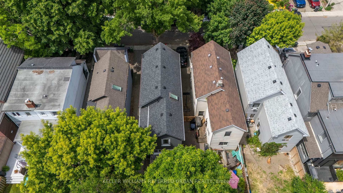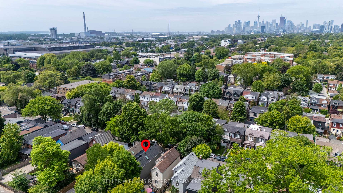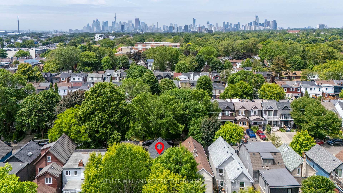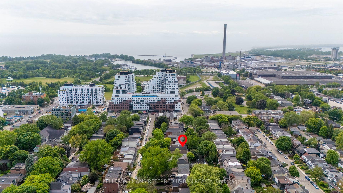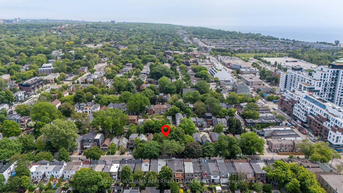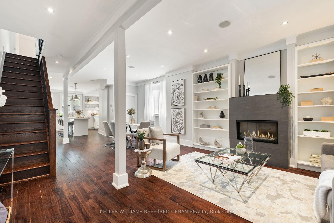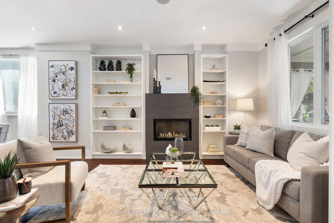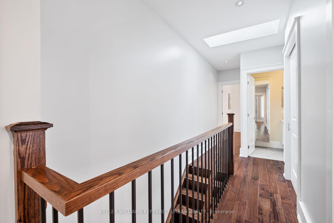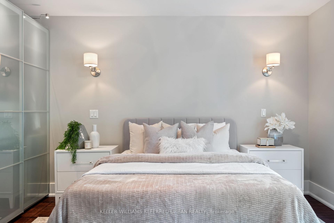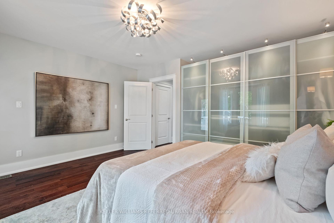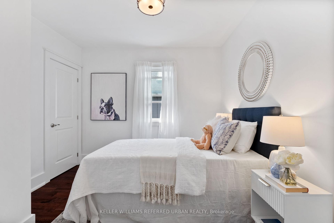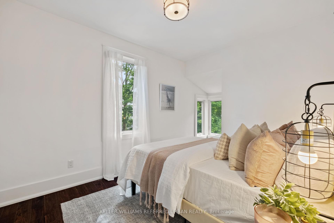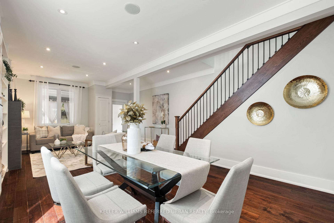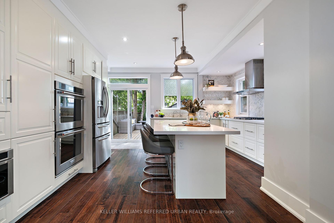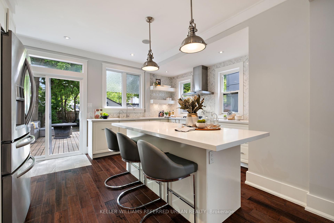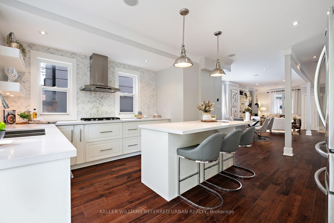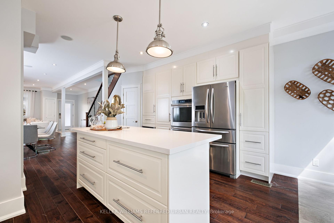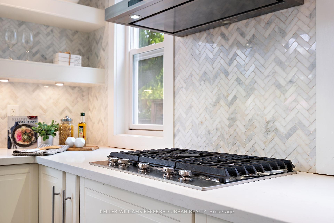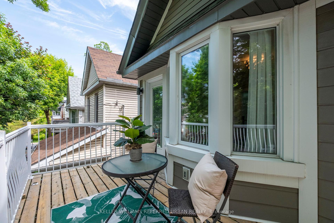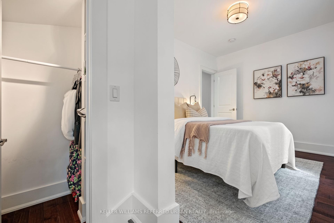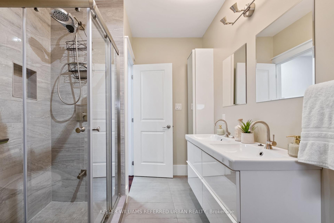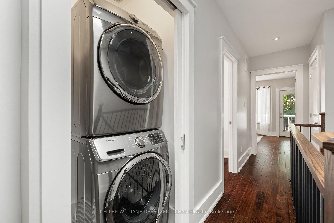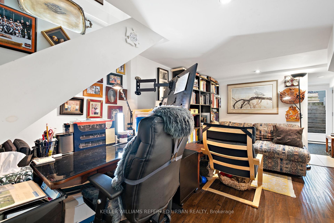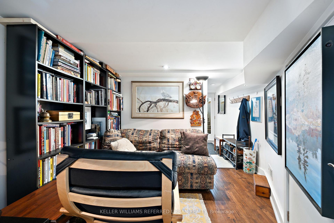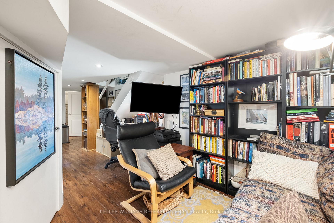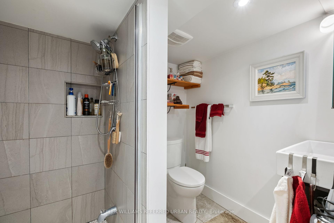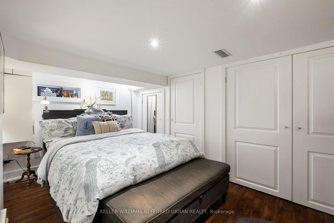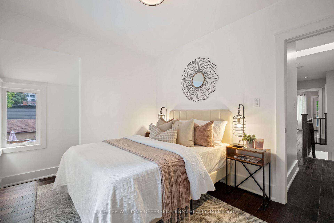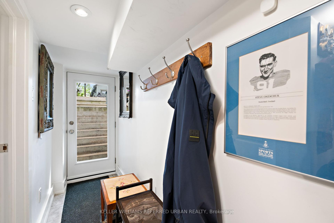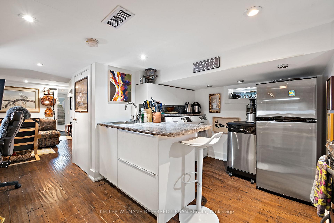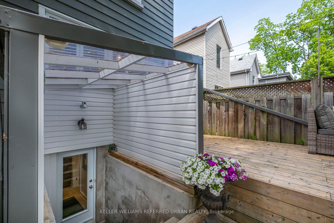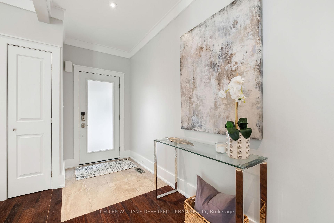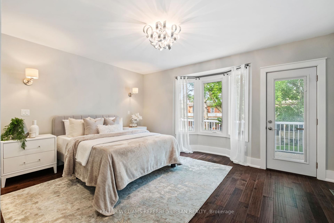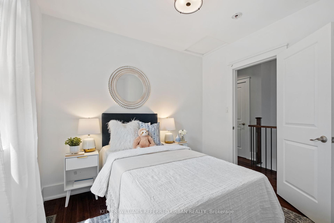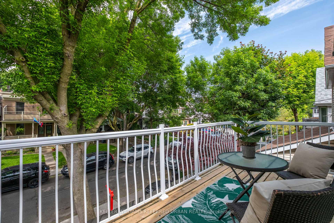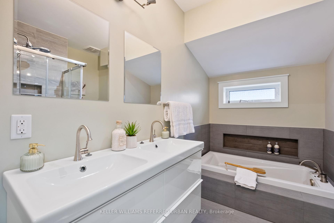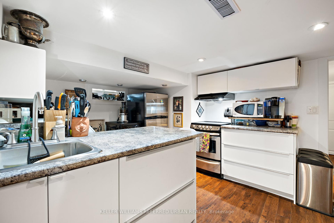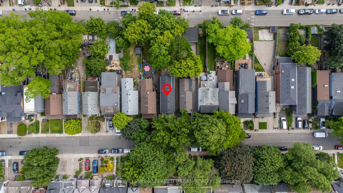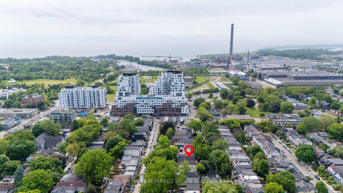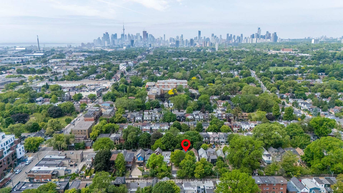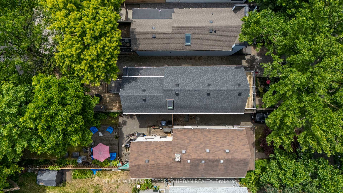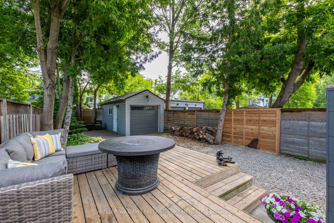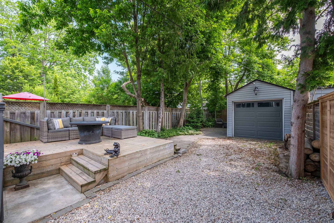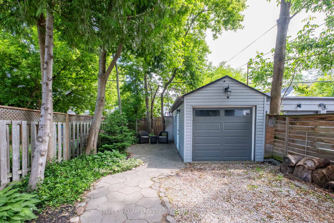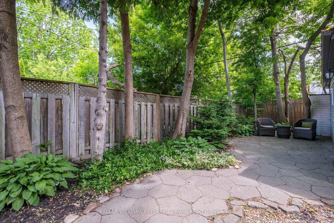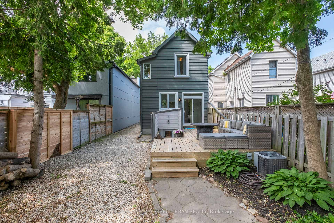$1,289,000
Available - For Sale
Listing ID: E12237102
39 Ashdale Aven , Toronto, M4L 2Y6, Toronto
| A rare gem tucked away on a quiet, tree-lined street in vibrant Leslieville South by the Beaches. Just one minute to Queen Street, ten minutes to the beach, and a short drive downtown, this beautifully updated detached home offers the perfect blend of character, function, and city convenience. Inside, the open-concept main floor features a chef-inspired kitchen with stone countertops, stainless steel appliances, a gas cooktop, and a large island ideal for entertaining. It flows seamlessly into the dining and living areas, complete with hardwood floors, custom built-ins, built-in speakers, and a gas fireplace. Upstairs, the sun-filled primary bedroom includes wall-to-wall closets and a walkout to a private balcony, joined by two additional bedrooms and a charming sunroom - perfect for a home office or creative nook. The lower level offers a fully separate apartment with a private entrance, full kitchen, living room, bedroom, 3-piece bath, and walkout to the backyard - ideal for guests, in-laws, or rental income. Outside, enjoy a private driveway with parking for 4+ vehicles, a detached garage, a landscaped front porch, and a backyard retreat with a raised deck and string lights. Features 3+1 bedrooms, 3 bathrooms, and an unbeatable location close to shops, parks, schools, and transit. |
| Price | $1,289,000 |
| Taxes: | $7940.54 |
| Occupancy: | Owner |
| Address: | 39 Ashdale Aven , Toronto, M4L 2Y6, Toronto |
| Directions/Cross Streets: | Ashdale & Queen Street E |
| Rooms: | 6 |
| Rooms +: | 4 |
| Bedrooms: | 3 |
| Bedrooms +: | 1 |
| Family Room: | F |
| Basement: | Apartment |
| Level/Floor | Room | Length(ft) | Width(ft) | Descriptions | |
| Room 1 | Ground | Living Ro | 14.92 | 14.33 | Hardwood Floor, Gas Fireplace, B/I Bookcase |
| Room 2 | Ground | Dining Ro | 13.74 | 12.82 | Hardwood Floor, Open Concept, 2 Pc Ensuite |
| Room 3 | Ground | Kitchen | 15.48 | 15.32 | Hardwood Floor, Stone Counters, W/O To Deck |
| Room 4 | Second | Bedroom | 15.58 | 14.17 | Hardwood Floor, W/O To Balcony, W/W Closet |
| Room 5 | Second | Bedroom 2 | 10.23 | 9.84 | Hardwood Floor, Closet, Irregular Room |
| Room 6 | Second | Bedroom 3 | 11.58 | 9.15 | Hardwood Floor, Overlooks Backyard, East View |
| Room 7 | Second | Sunroom | 4.66 | 3.84 | Hardwood Floor, Walk-In Closet(s), SE View |
| Room 8 | Basement | Living Ro | 12.66 | 7.68 | Laminate, Combined w/Kitchen, Irregular Room |
| Room 9 | Basement | Kitchen | 14.07 | 10.59 | Laminate, Stainless Steel Appl |
| Room 10 | Basement | Bedroom | 13.68 | 8.07 | Laminate, W/W Closet, Irregular Room |
| Room 11 | Basement | Foyer | 8.17 | 2.98 | Tile Floor, W/O To Yard, 3 Pc Ensuite |
| Washroom Type | No. of Pieces | Level |
| Washroom Type 1 | 5 | Second |
| Washroom Type 2 | 2 | Ground |
| Washroom Type 3 | 3 | Basement |
| Washroom Type 4 | 0 | |
| Washroom Type 5 | 0 |
| Total Area: | 0.00 |
| Property Type: | Detached |
| Style: | 2-Storey |
| Exterior: | Aluminum Siding, Other |
| Garage Type: | Detached |
| (Parking/)Drive: | Private |
| Drive Parking Spaces: | 3 |
| Park #1 | |
| Parking Type: | Private |
| Park #2 | |
| Parking Type: | Private |
| Pool: | Above Gr |
| Approximatly Square Footage: | 1100-1500 |
| Property Features: | Beach, Lake/Pond |
| CAC Included: | N |
| Water Included: | N |
| Cabel TV Included: | N |
| Common Elements Included: | N |
| Heat Included: | N |
| Parking Included: | N |
| Condo Tax Included: | N |
| Building Insurance Included: | N |
| Fireplace/Stove: | Y |
| Heat Type: | Forced Air |
| Central Air Conditioning: | Central Air |
| Central Vac: | N |
| Laundry Level: | Syste |
| Ensuite Laundry: | F |
| Sewers: | Sewer |
$
%
Years
This calculator is for demonstration purposes only. Always consult a professional
financial advisor before making personal financial decisions.
| Although the information displayed is believed to be accurate, no warranties or representations are made of any kind. |
| KELLER WILLIAMS REFERRED URBAN REALTY |
|
|

FARHANG RAFII
Sales Representative
Dir:
647-606-4145
Bus:
416-364-4776
Fax:
416-364-5556
| Virtual Tour | Book Showing | Email a Friend |
Jump To:
At a Glance:
| Type: | Freehold - Detached |
| Area: | Toronto |
| Municipality: | Toronto E01 |
| Neighbourhood: | Greenwood-Coxwell |
| Style: | 2-Storey |
| Tax: | $7,940.54 |
| Beds: | 3+1 |
| Baths: | 3 |
| Fireplace: | Y |
| Pool: | Above Gr |
Locatin Map:
Payment Calculator:

