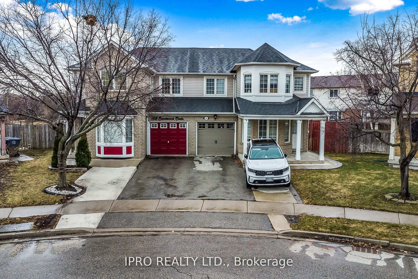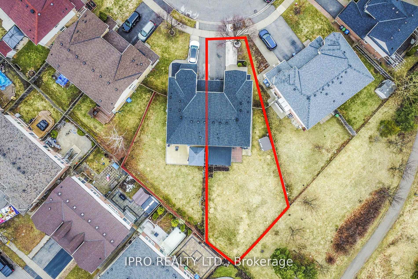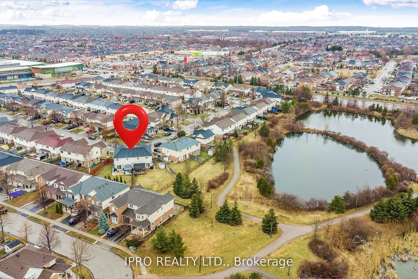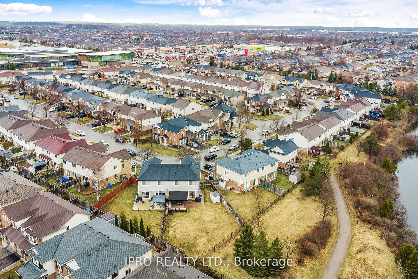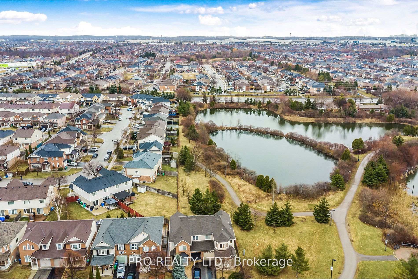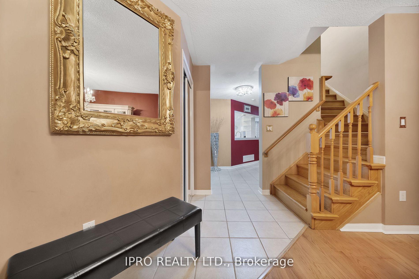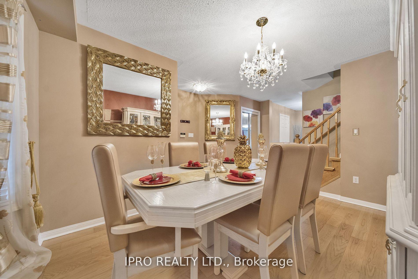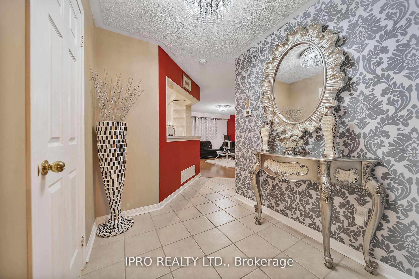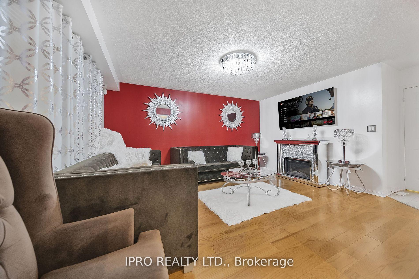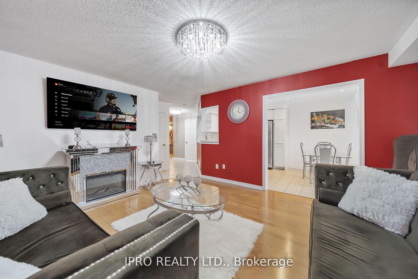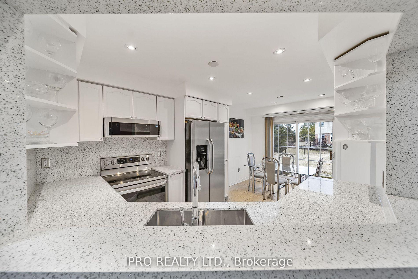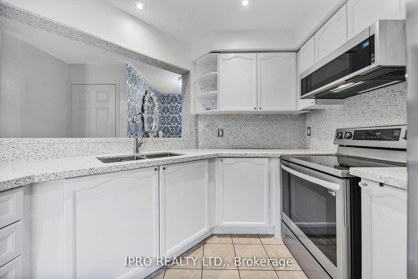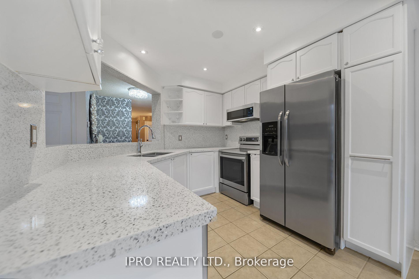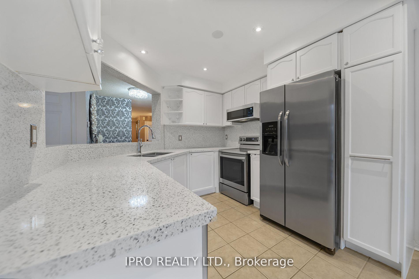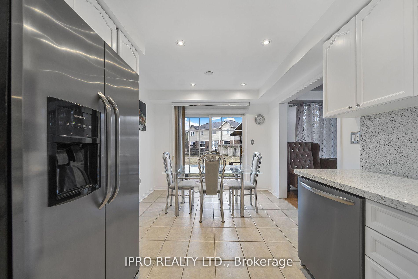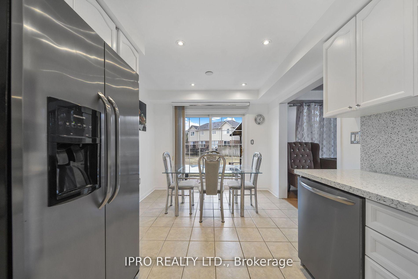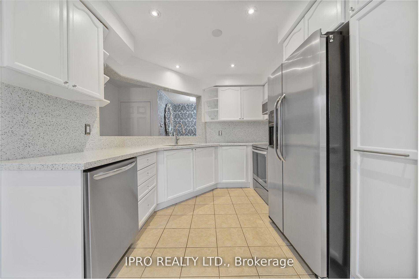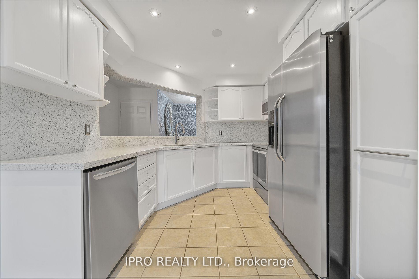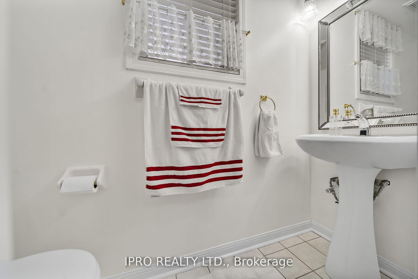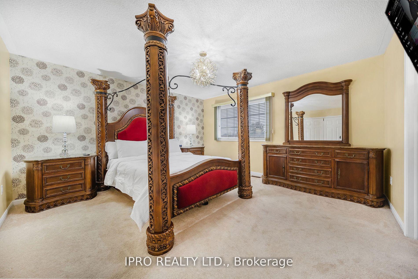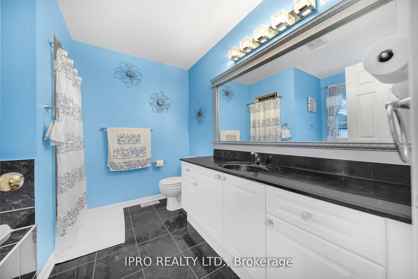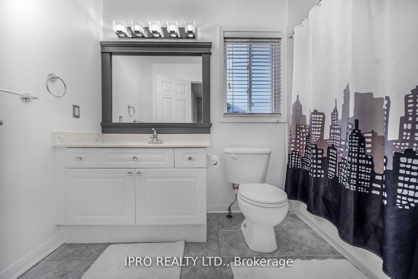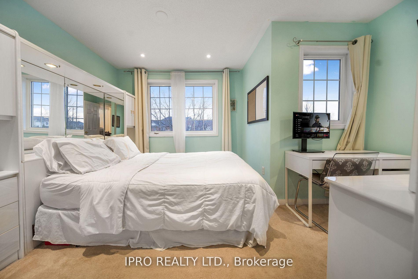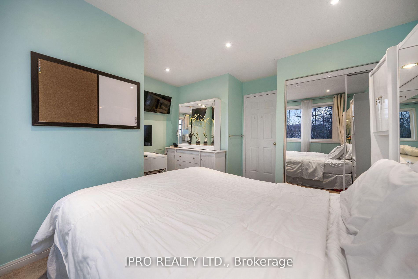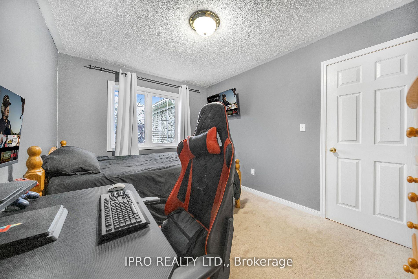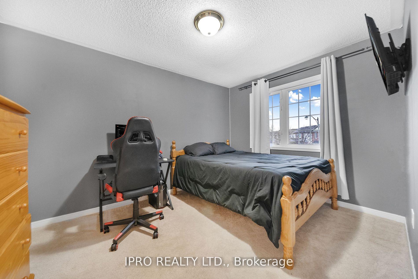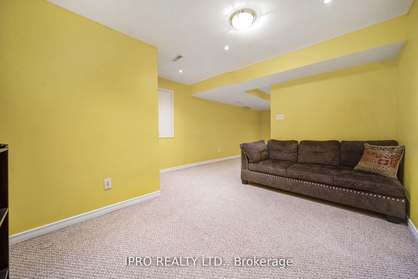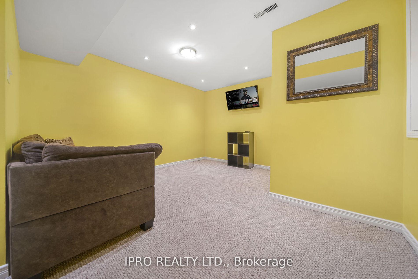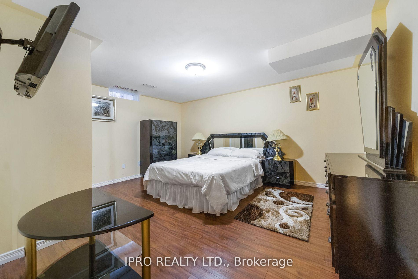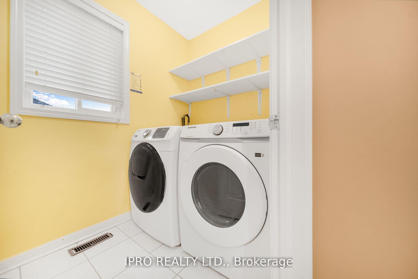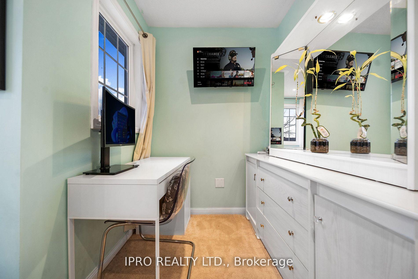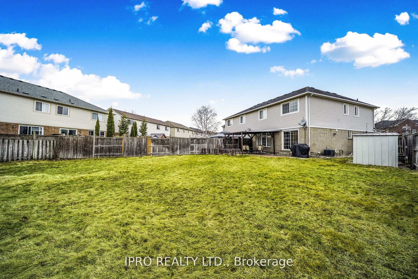$949,500
Available - For Sale
Listing ID: W12237852
108 Sweetwood Circ , Brampton, L7A 2S2, Peel
| Huge pie lot oasis. Upon arrival to this beautiful 1800 sqft 3+1 bedroom 4 bathroom semi detached home. Be prepared to be delighted, contented and amazed with everything this property has to offer. Before entering the home you will be greeted by an extended driveway with the ability to park 3 cars plus one in the garage and the most welcoming curb appeal. Entering the home your sense for open spaces, luxury and elegance will come alive. You will amazed with the layout and flow of this home, beautiful hardwood flooring, upgraded light fixtures, custom paint job, an open concept layout, tastefully decorated dining/living areas, bright clean and open spaces, a recently upgraded gourmet kitchen with quartz countertop, custom backsplash. top of the line appliances and new cabinets and fixtures, step out from the breakfast area, to one of the largest premium pie lot backyard in the community. Perfect for large gatherings, summer BBQs and family functions. It has a custom gazebo and shed for all your needs, while overlooking a community oasis with a scenic bike path and lakeview. This home also boasts a finished basement with one large bedroom, bathroom and living area, with a separate entrance to the home from the garage, making easy to be converted to an in law suite or income generating apartment. The upper floors has 3 spacious bedrooms which includes a large master suite with a 5pc ensuite bathroom and walk in closet. Located in the sought after Fletchers Meadow Community, close to the Cassie Campbell Rec Centre, schools, shopping areas, parks and mins from Mount Pleasant Go station. A very convenient and family oriented neighborhood. Book a showing today! You won't be disappointed. |
| Price | $949,500 |
| Taxes: | $5435.00 |
| Occupancy: | Owner |
| Address: | 108 Sweetwood Circ , Brampton, L7A 2S2, Peel |
| Directions/Cross Streets: | Sandalwood/Ching. |
| Rooms: | 6 |
| Rooms +: | 4 |
| Bedrooms: | 3 |
| Bedrooms +: | 1 |
| Family Room: | F |
| Basement: | Separate Ent, Finished |
| Level/Floor | Room | Length(ft) | Width(ft) | Descriptions | |
| Room 1 | Ground | Kitchen | 8.99 | 9.81 | Ceramic Floor, B/I Dishwasher |
| Room 2 | Ground | Breakfast | 7.97 | 9.81 | Ceramic Floor, W/O To Yard |
| Room 3 | Ground | Great Roo | 15.58 | 12.99 | Open Concept |
| Room 4 | Ground | Dining Ro | 12.99 | 9.41 | Bay Window |
| Room 5 | Second | Primary B | 14.3 | 14.3 | Broadloom, Walk-In Closet(s), Ensuite Bath |
| Room 6 | Second | Bedroom 2 | 12.89 | 9.61 | Broadloom, Walk-In Closet(s) |
| Room 7 | Second | Bedroom 3 | 10.79 | 13.71 | Broadloom, Closet |
| Room 8 | B/I Closet | ||||
| Room 9 |
| Washroom Type | No. of Pieces | Level |
| Washroom Type 1 | 2 | |
| Washroom Type 2 | 4 | |
| Washroom Type 3 | 0 | |
| Washroom Type 4 | 0 | |
| Washroom Type 5 | 0 |
| Total Area: | 0.00 |
| Property Type: | Semi-Detached |
| Style: | 2-Storey |
| Exterior: | Brick |
| Garage Type: | Built-In |
| (Parking/)Drive: | Private |
| Drive Parking Spaces: | 3 |
| Park #1 | |
| Parking Type: | Private |
| Park #2 | |
| Parking Type: | Private |
| Pool: | None |
| Approximatly Square Footage: | 1500-2000 |
| Property Features: | Park |
| CAC Included: | N |
| Water Included: | N |
| Cabel TV Included: | N |
| Common Elements Included: | N |
| Heat Included: | N |
| Parking Included: | N |
| Condo Tax Included: | N |
| Building Insurance Included: | N |
| Fireplace/Stove: | N |
| Heat Type: | Forced Air |
| Central Air Conditioning: | Central Air |
| Central Vac: | N |
| Laundry Level: | Syste |
| Ensuite Laundry: | F |
| Sewers: | Sewer |
$
%
Years
This calculator is for demonstration purposes only. Always consult a professional
financial advisor before making personal financial decisions.
| Although the information displayed is believed to be accurate, no warranties or representations are made of any kind. |
| IPRO REALTY LTD. |
|
|

FARHANG RAFII
Sales Representative
Dir:
647-606-4145
Bus:
416-364-4776
Fax:
416-364-5556
| Book Showing | Email a Friend |
Jump To:
At a Glance:
| Type: | Freehold - Semi-Detached |
| Area: | Peel |
| Municipality: | Brampton |
| Neighbourhood: | Fletcher's Meadow |
| Style: | 2-Storey |
| Tax: | $5,435 |
| Beds: | 3+1 |
| Baths: | 4 |
| Fireplace: | N |
| Pool: | None |
Locatin Map:
Payment Calculator:

