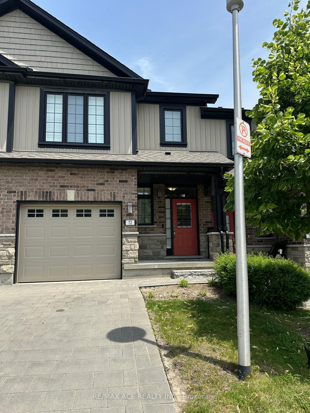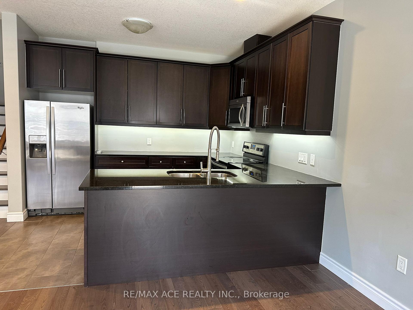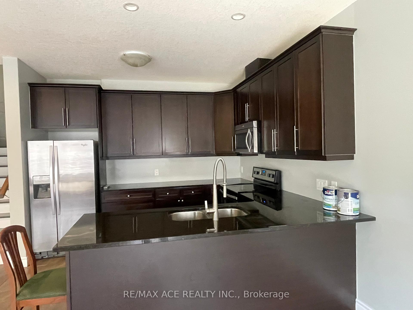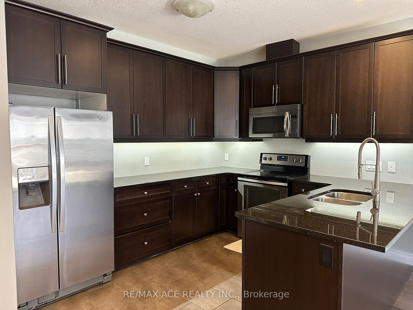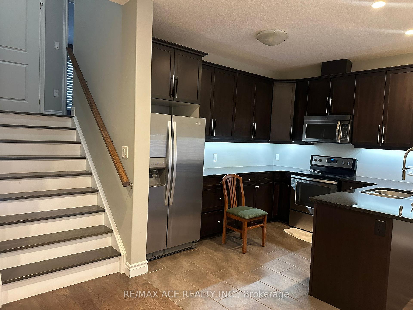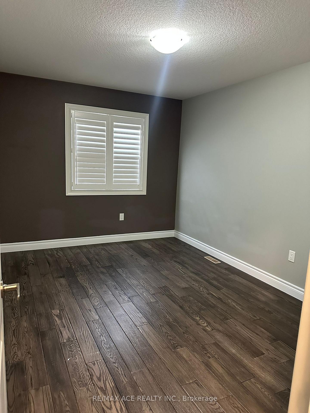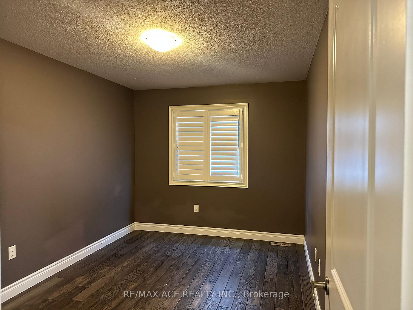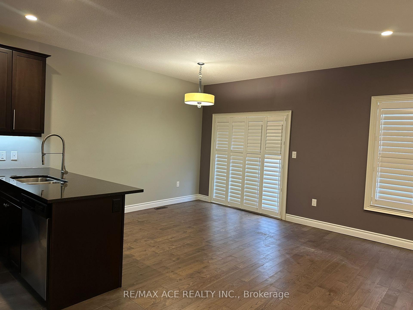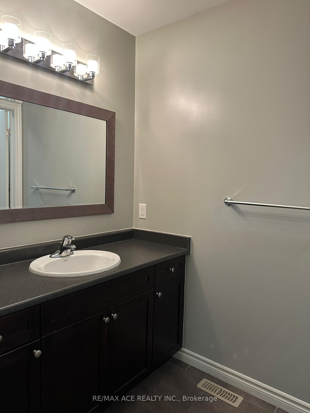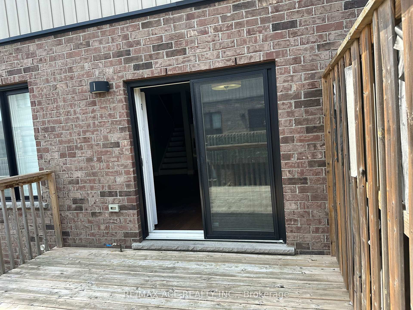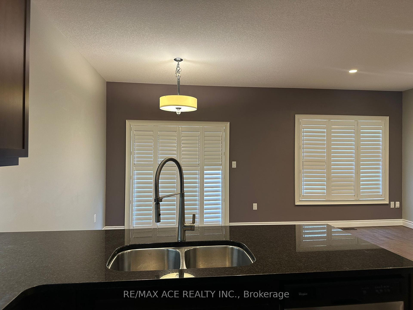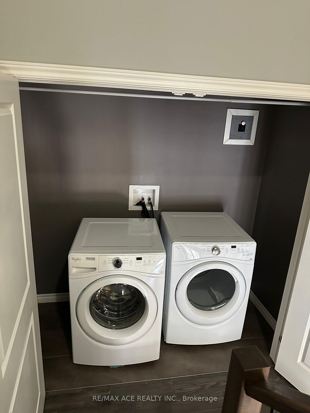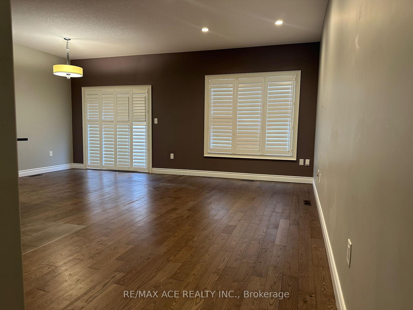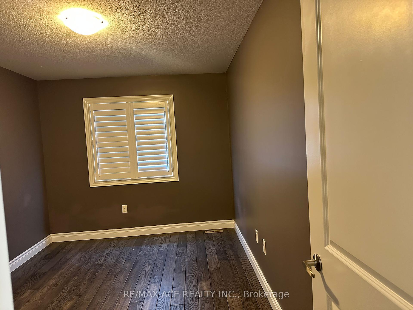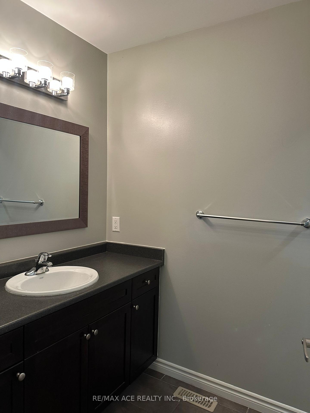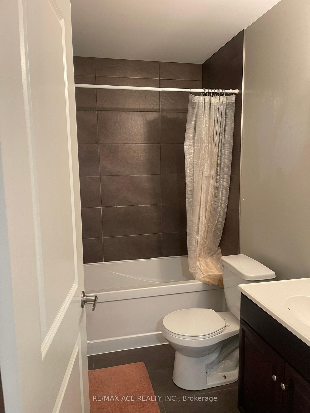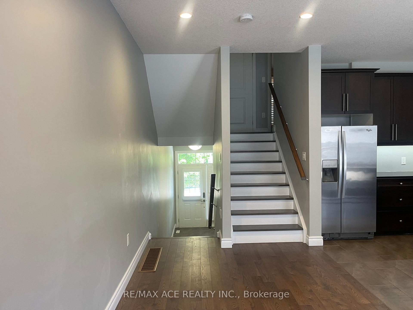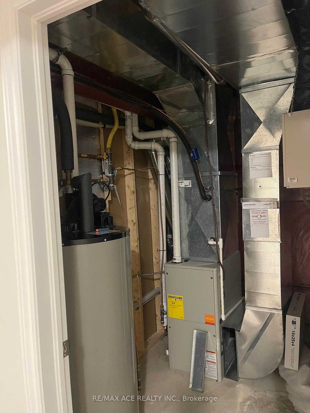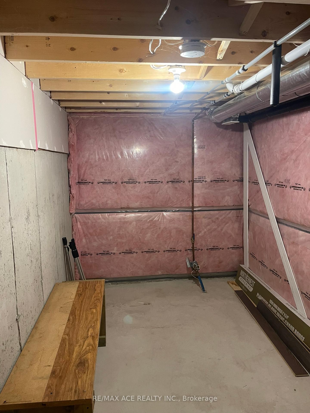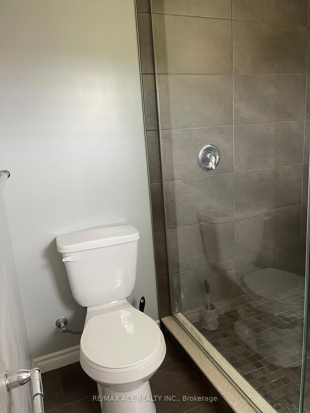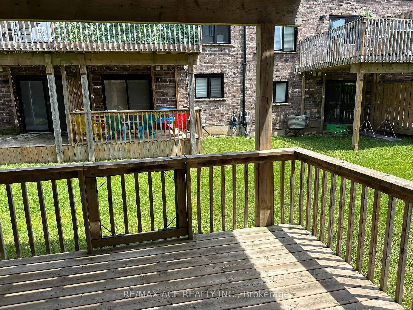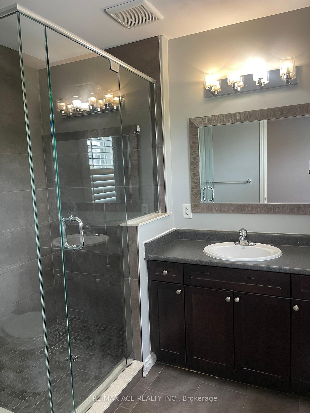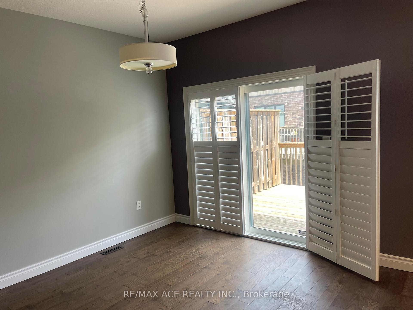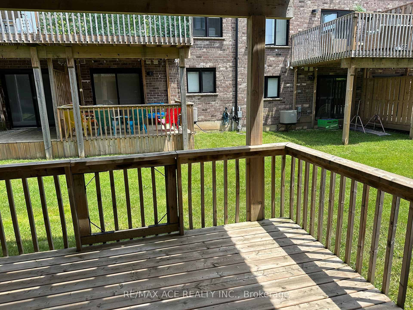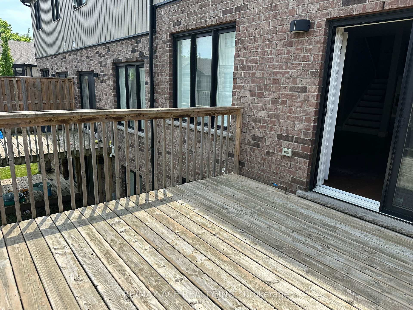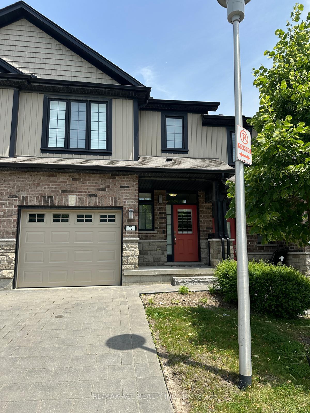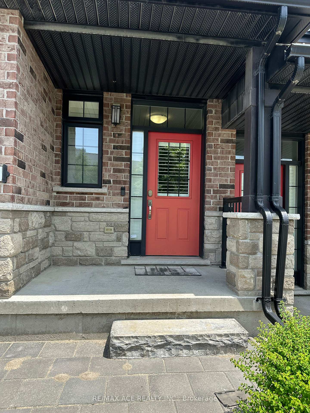$614,000
Available - For Sale
Listing ID: X12237848
2235 Blackwater Road , London North, N5X 0L8, Middlesex
| This stunning end-unit 3-bedroom, 4-bathroom condo in North London offers a perfect blend of modern comfort and stylish living. Featuring a finished lower level, bright open-concept spaces with soaring 9-foot ceilings, hardwood floors, and expansive windows, it creates a warm and inviting atmosphere. The connecting spacious deck is ideal for entertaining guests. Upstairs, the primary suite includes a walk-in closet and a sleek ensuite, complemented by two additional bedrooms, a full bathroom, and convenient upper-level laundry. The finished lower level provides versatile space with a family/media room, full bath, and lookout windows perfect for a home office, gym, or media den. Recently painted in neutral tones, this move-in-ready home boasts a covered front porch, inside garage access, and plentiful visitor parking. Built by Ironstone, it offers a low-maintenance lifestyle within a vibrant community, just minutes from Western University, Masonville Mall, top-rated schools, Stoney Creek Community Centre, Fanshawe, and Sunningdale Conservation Area. Enjoy easy access to parks, trails, shopping, the YMCA, and public transit, making this property an ideal choice for modern living. Don't miss the opportunity to make this exceptional condo your new home! |
| Price | $614,000 |
| Taxes: | $4341.86 |
| Occupancy: | Vacant |
| Address: | 2235 Blackwater Road , London North, N5X 0L8, Middlesex |
| Postal Code: | N5X 0L8 |
| Province/State: | Middlesex |
| Directions/Cross Streets: | SUNNINGDALE / ADELAIDE |
| Level/Floor | Room | Length(ft) | Width(ft) | Descriptions | |
| Room 1 | Main | Living Ro | 17.78 | 10.92 | California Shutters |
| Room 2 | Main | Kitchen | 8.33 | 10.92 | |
| Room 3 | Main | Dining Ro | 8 | 8 | |
| Room 4 | Second | Primary B | 13.58 | 9.51 | California Shutters, Hardwood Floor |
| Room 5 | Second | Laundry | 2.95 | 6.56 | |
| Room 6 | Third | Bedroom 2 | 13.51 | 9.51 | California Shutters, Hardwood Floor |
| Room 7 | Third | Bedroom 3 | 13.51 | 9.51 | California Shutters, Hardwood Floor |
| Room 8 | Basement | Recreatio | 18.24 | 12.76 |
| Washroom Type | No. of Pieces | Level |
| Washroom Type 1 | 4 | Third |
| Washroom Type 2 | 4 | Third |
| Washroom Type 3 | 2 | Main |
| Washroom Type 4 | 4 | Basement |
| Washroom Type 5 | 0 |
| Total Area: | 0.00 |
| Washrooms: | 4 |
| Heat Type: | Forced Air |
| Central Air Conditioning: | Central Air |
$
%
Years
This calculator is for demonstration purposes only. Always consult a professional
financial advisor before making personal financial decisions.
| Although the information displayed is believed to be accurate, no warranties or representations are made of any kind. |
| RE/MAX ACE REALTY INC. |
|
|

FARHANG RAFII
Sales Representative
Dir:
647-606-4145
Bus:
416-364-4776
Fax:
416-364-5556
| Book Showing | Email a Friend |
Jump To:
At a Glance:
| Type: | Com - Condo Townhouse |
| Area: | Middlesex |
| Municipality: | London North |
| Neighbourhood: | North B |
| Style: | Multi-Level |
| Tax: | $4,341.86 |
| Maintenance Fee: | $320.46 |
| Beds: | 3 |
| Baths: | 4 |
| Fireplace: | N |
Locatin Map:
Payment Calculator:

