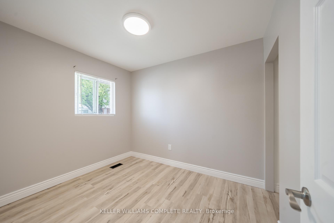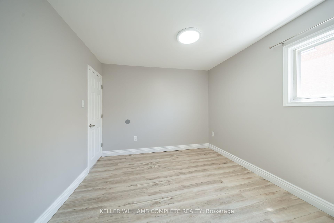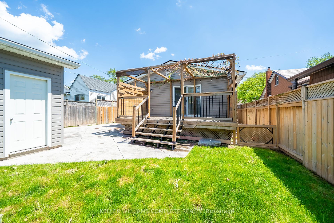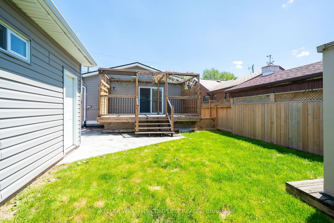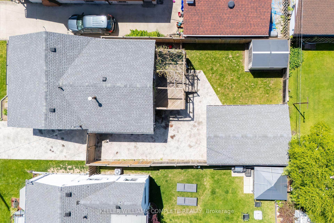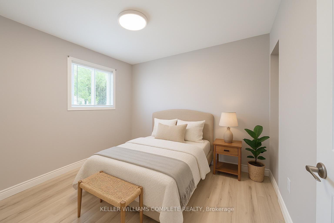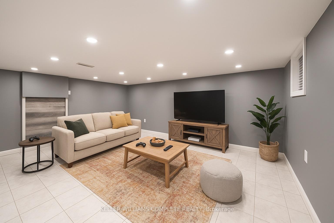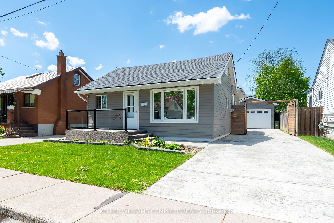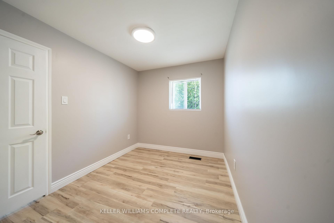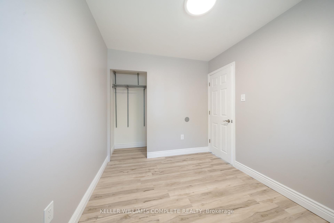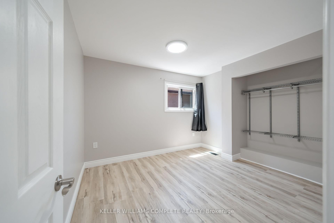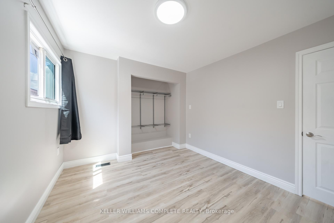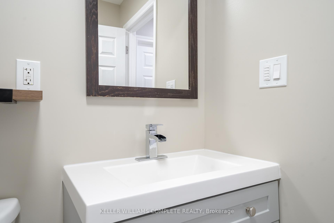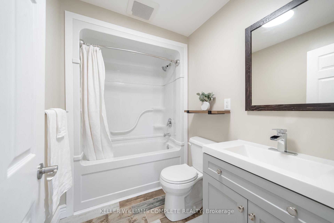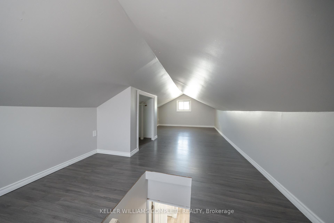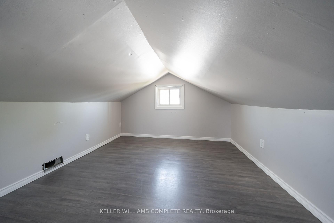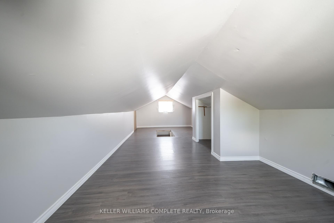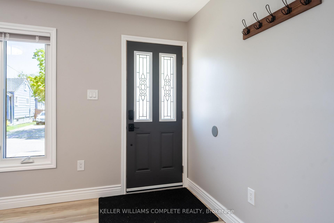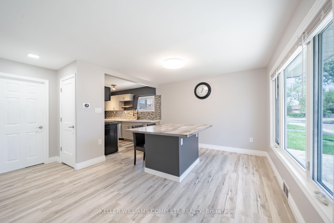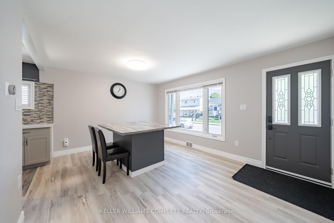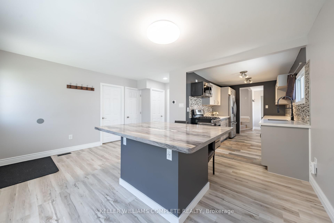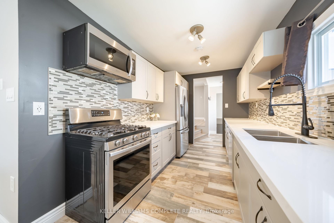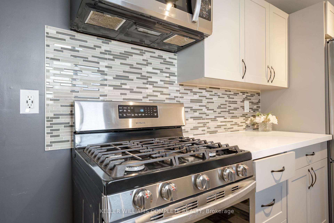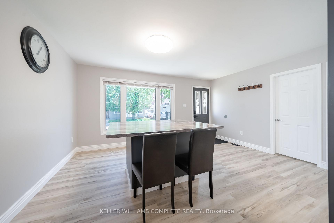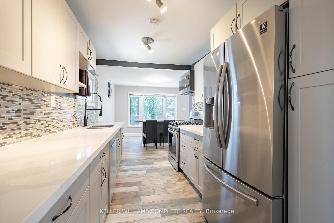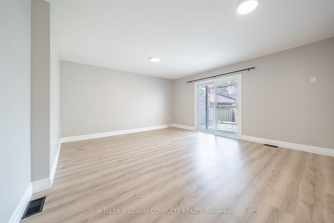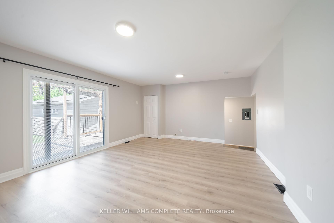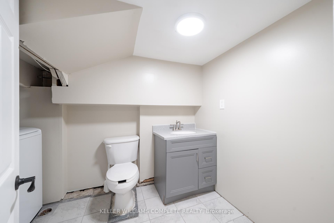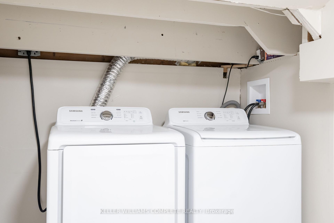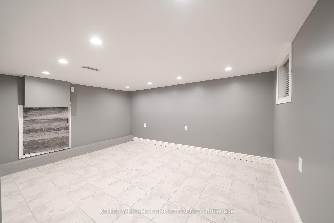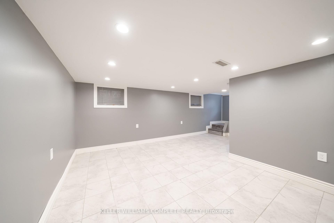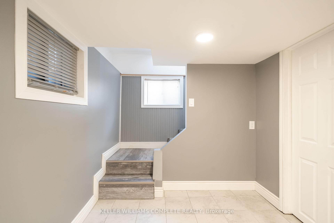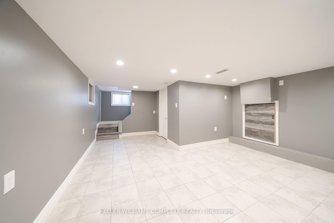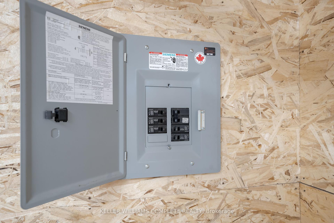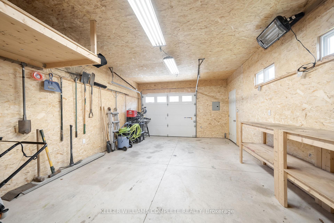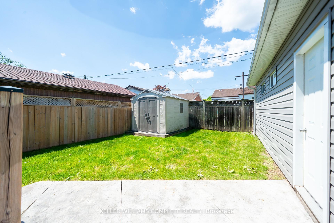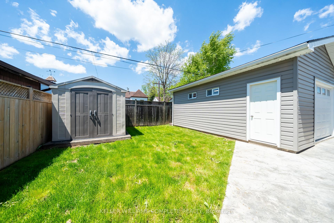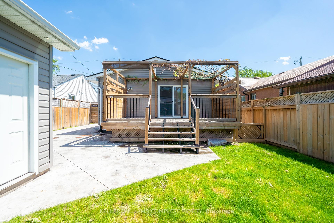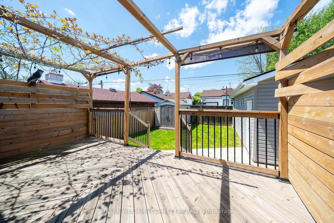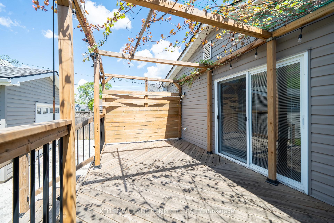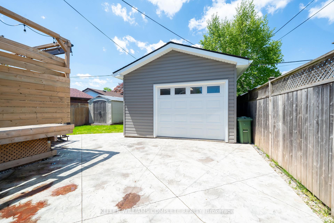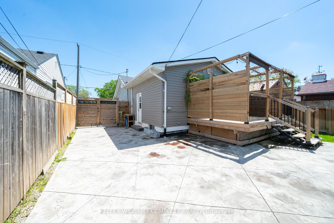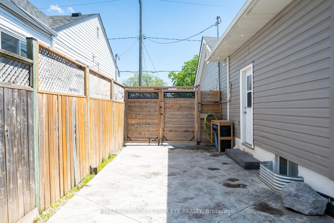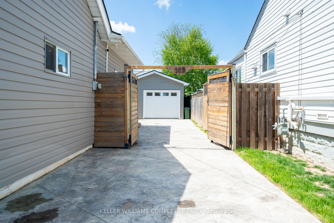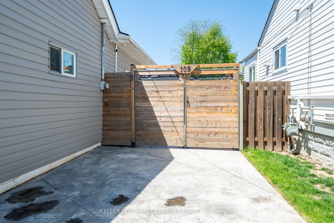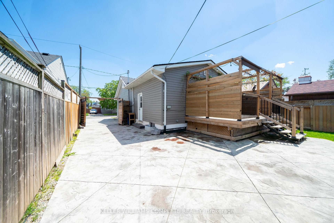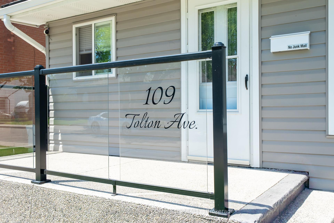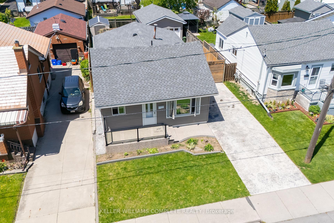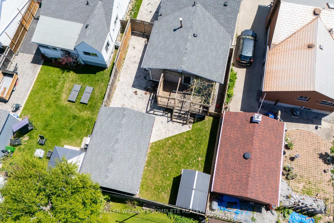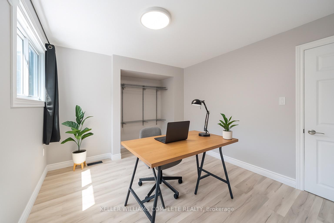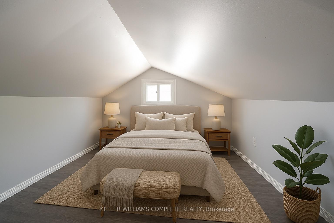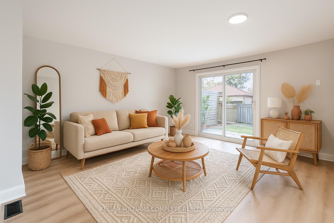$634,900
Available - For Sale
Listing ID: X12160150
109 Tolton Aven , Hamilton, L8H 5N7, Hamilton
| Welcome to this charming home in Normanhurst, a quiet, community-oriented neighbourhood in Hamiltons East End. This 1.5-storey home offers the perfect balance of comfort and function, ideal for first-time buyers, families, or those looking to downsize for something move-in ready. From the moment you arrive, youll be greeted by excellent curb appeal. A 4-car concrete driveway leads to an insulated garage with hydro - great for a workshop, hobby space, or extra storage. The welcoming cement walkway guides you inside to a bright and cozy living room with an effortless flow. The main floor features two bedrooms and a full 4-piece bathroom, while the finished upper level adds a flexible third bedroom or office space. The beautifully redone galley-style kitchen boasts quartz countertops and stainless steel appliances, leading to a spacious family room at the back of the home with a walkout to the deck and fully fenced backyardideal for relaxing or entertaining. Downstairs, youll find a partially finished basement with a 2-piece bathroom, laundry area, and a cozy rec space. Theres also a utility/storage area and crawl space for your extras. Enjoy upgrades that matter, like an on-demand water heater, -inch water line (including city side), and natural gas BBQ hookup-plus the peace of mind of no rental equipment. All of this is located in a well-established East End neighbourhood close to schools, parks, shops, public transit, and with easy highway access. This is the kind of home that just feels good the moment you step inside. |
| Price | $634,900 |
| Taxes: | $3431.62 |
| Assessment Year: | 2025 |
| Occupancy: | Owner |
| Address: | 109 Tolton Aven , Hamilton, L8H 5N7, Hamilton |
| Directions/Cross Streets: | ROXBOROUGH |
| Rooms: | 11 |
| Bedrooms: | 3 |
| Bedrooms +: | 0 |
| Family Room: | T |
| Basement: | Finished |
| Level/Floor | Room | Length(ft) | Width(ft) | Descriptions | |
| Room 1 | Main | Bathroom | 5.51 | 8 | |
| Room 2 | Main | Family Ro | 18.01 | 14.24 | |
| Room 3 | Main | Bedroom | 8 | 9.74 | |
| Room 4 | Main | Bedroom | 10.99 | 10 | |
| Room 5 | Main | Kitchen | 7.74 | 12.17 | |
| Room 6 | Main | Dining Ro | 15.68 | 11.68 | |
| Room 7 | Basement | Recreatio | 14.5 | 18.17 | |
| Room 8 | Basement | Laundry | 2.98 | 6.59 | |
| Room 9 | Basement | Bathroom | 6.59 | 6.59 | |
| Room 10 | Basement | Utility R | 9.25 | 2.82 | |
| Room 11 | Second | Bedroom | 24.01 | 10.33 |
| Washroom Type | No. of Pieces | Level |
| Washroom Type 1 | 4 | |
| Washroom Type 2 | 2 | |
| Washroom Type 3 | 0 | |
| Washroom Type 4 | 0 | |
| Washroom Type 5 | 0 |
| Total Area: | 0.00 |
| Property Type: | Detached |
| Style: | 1 1/2 Storey |
| Exterior: | Vinyl Siding |
| Garage Type: | Detached |
| Drive Parking Spaces: | 3 |
| Pool: | None |
| Approximatly Square Footage: | 700-1100 |
| CAC Included: | N |
| Water Included: | N |
| Cabel TV Included: | N |
| Common Elements Included: | N |
| Heat Included: | N |
| Parking Included: | N |
| Condo Tax Included: | N |
| Building Insurance Included: | N |
| Fireplace/Stove: | N |
| Heat Type: | Forced Air |
| Central Air Conditioning: | Central Air |
| Central Vac: | N |
| Laundry Level: | Syste |
| Ensuite Laundry: | F |
| Sewers: | Sewer |
$
%
Years
This calculator is for demonstration purposes only. Always consult a professional
financial advisor before making personal financial decisions.
| Although the information displayed is believed to be accurate, no warranties or representations are made of any kind. |
| KELLER WILLIAMS COMPLETE REALTY |
|
|

FARHANG RAFII
Sales Representative
Dir:
647-606-4145
Bus:
416-364-4776
Fax:
416-364-5556
| Book Showing | Email a Friend |
Jump To:
At a Glance:
| Type: | Freehold - Detached |
| Area: | Hamilton |
| Municipality: | Hamilton |
| Neighbourhood: | Normanhurst |
| Style: | 1 1/2 Storey |
| Tax: | $3,431.62 |
| Beds: | 3 |
| Baths: | 2 |
| Fireplace: | N |
| Pool: | None |
Locatin Map:
Payment Calculator:

