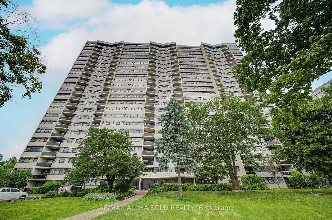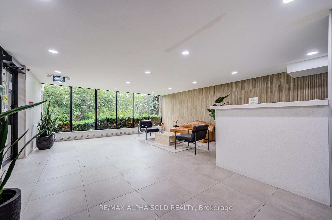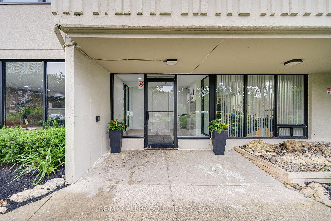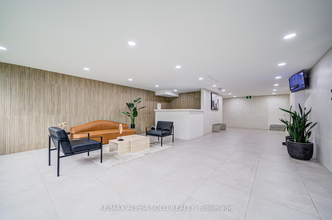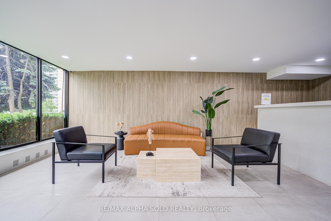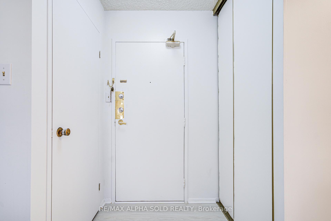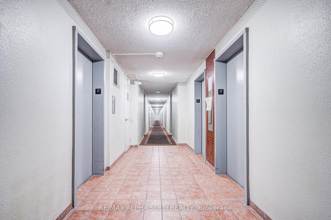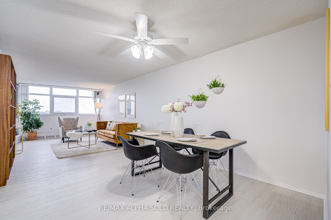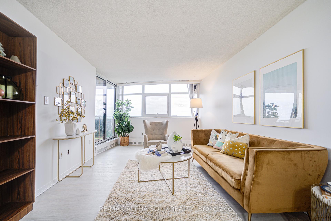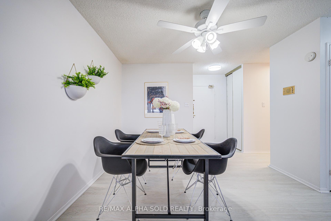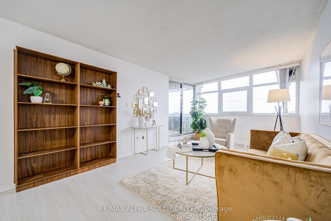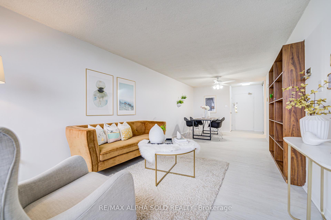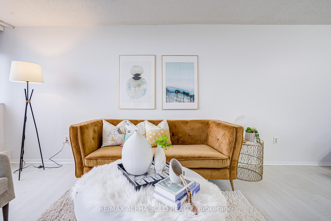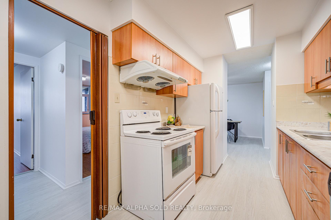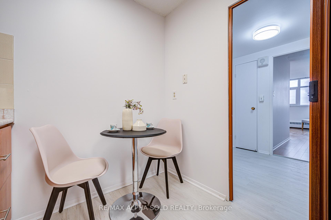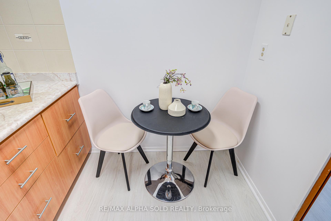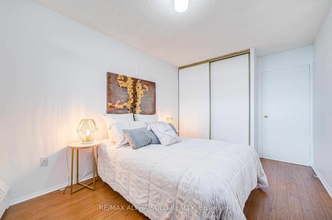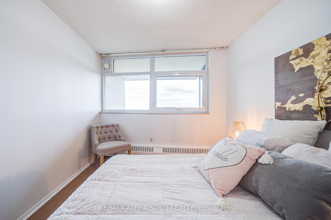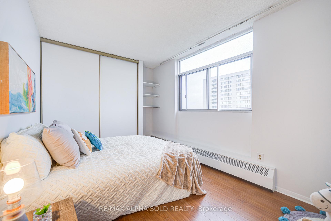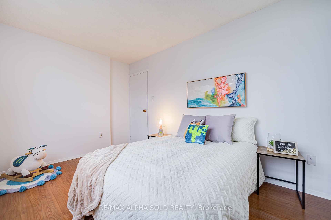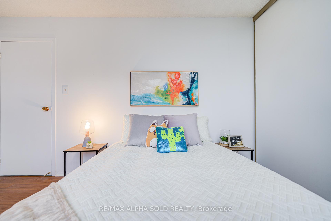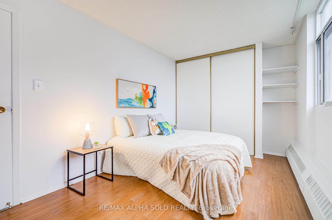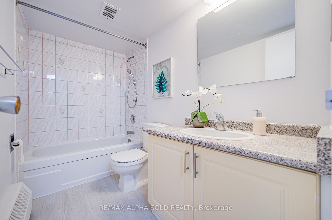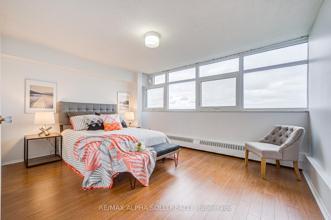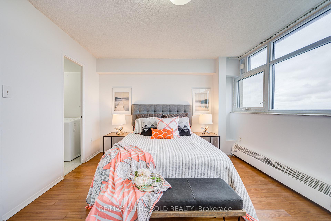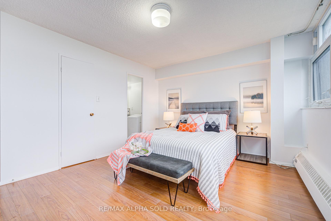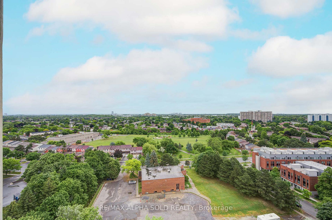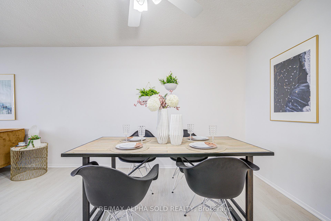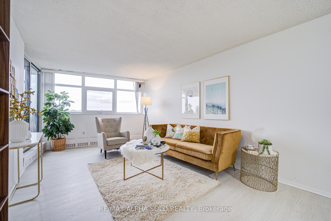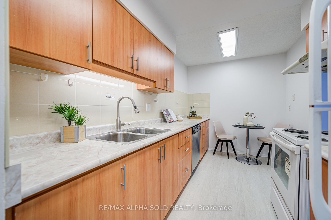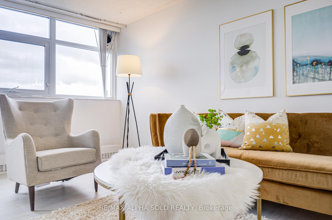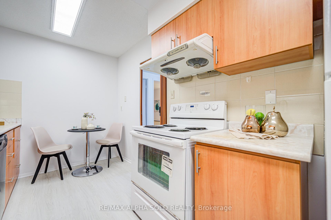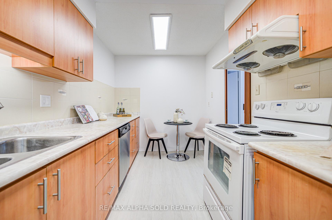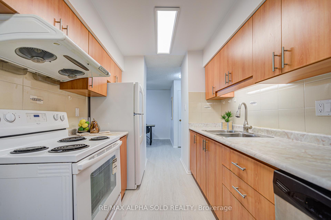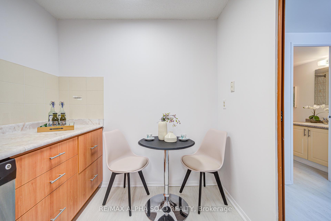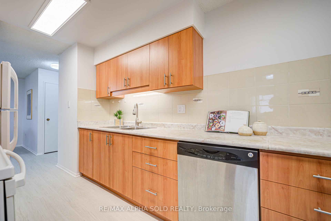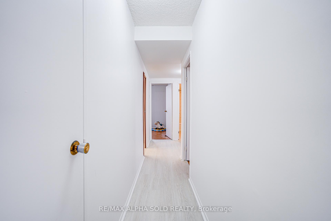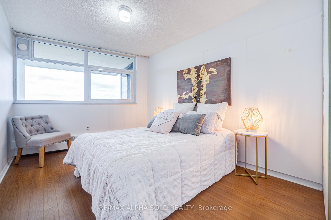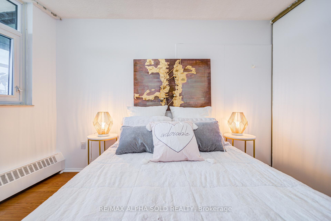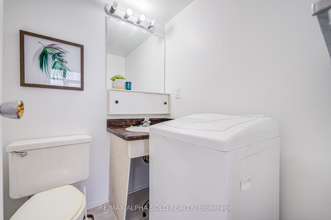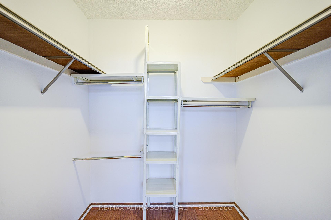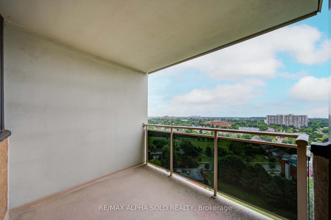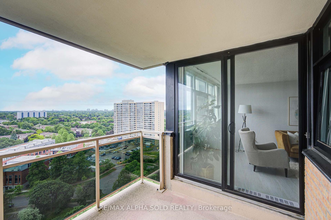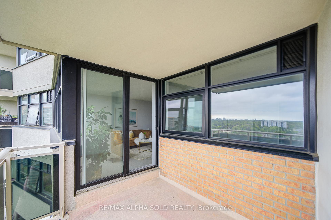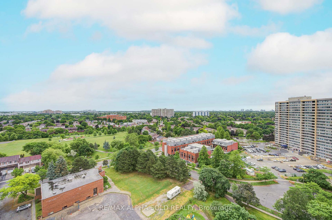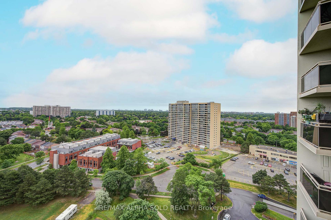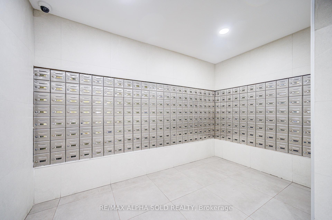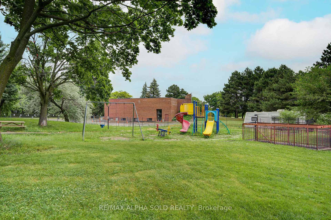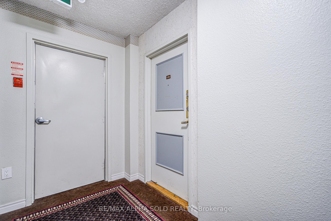$499,000
Available - For Sale
Listing ID: E12237287
100 Echo Poin , Toronto, M1W 2V2, Toronto
| Welcome to this bright and spacious 3-bedroom, 2 bathroom NE corner unit in the L'Amoreaux community, offering an unobstructed east-facing view, good ventilation and plenty of natural light. Freshly painted and well-maintained, this home features new vinyl flooring in the kitchen and living areas, as well as updated light fixtures that give the space a fresh, modern feel. This home has extra built in heating fins in the base-board heater. Appliances include stove, range rood, dishwasher, washer and a portable air conditioner. The parking spot is close to the building entrance. The building has done some great improvements, including a newly renovated modern lobby, renovated laundry room, saunas, upgraded patio doors, and refreshed balconies. Residents enjoy access to fantastic amenities such as a gym, sauna, swimming pool, children playground and more. Ideally located steps from TTC with 24-hour Finch/Warden bus service, and just one bus to either Finch or Warden Subway. Close to shopping malls, supermarkets, parks, top-rated schools, hospitals, medical centers, banks, and with easy access to Highways 404 and 401. This is an ideal opportunity for families and investors looking for both comfort and convenience in a prime location! |
| Price | $499,000 |
| Taxes: | $1466.00 |
| Occupancy: | Vacant |
| Address: | 100 Echo Poin , Toronto, M1W 2V2, Toronto |
| Postal Code: | M1W 2V2 |
| Province/State: | Toronto |
| Directions/Cross Streets: | Warden & Finch |
| Level/Floor | Room | Length(ft) | Width(ft) | Descriptions | |
| Room 1 | Flat | Living Ro | 25.91 | 10.5 | Combined w/Dining, W/O To Balcony |
| Room 2 | Flat | Dining Ro | 25.91 | 10.5 | Combined w/Living, Open Concept |
| Room 3 | Flat | Kitchen | 7.54 | 12.79 | Quartz Counter, Stainless Steel Appl |
| Room 4 | Flat | Primary B | 11.81 | 14.1 | Walk-In Closet(s), Vinyl Floor |
| Room 5 | Flat | Bedroom 2 | 12.14 | 8.86 | Closet, Vinyl Floor |
| Room 6 | Flat | Bedroom 3 | 14.43 | 8.53 | Double Closet, Vinyl Floor |
| Washroom Type | No. of Pieces | Level |
| Washroom Type 1 | 4 | |
| Washroom Type 2 | 2 | |
| Washroom Type 3 | 0 | |
| Washroom Type 4 | 0 | |
| Washroom Type 5 | 0 |
| Total Area: | 0.00 |
| Washrooms: | 2 |
| Heat Type: | Radiant |
| Central Air Conditioning: | Window Unit |
$
%
Years
This calculator is for demonstration purposes only. Always consult a professional
financial advisor before making personal financial decisions.
| Although the information displayed is believed to be accurate, no warranties or representations are made of any kind. |
| RE/MAX ALPHA SOLD REALTY |
|
|

FARHANG RAFII
Sales Representative
Dir:
647-606-4145
Bus:
416-364-4776
Fax:
416-364-5556
| Book Showing | Email a Friend |
Jump To:
At a Glance:
| Type: | Com - Condo Apartment |
| Area: | Toronto |
| Municipality: | Toronto E05 |
| Neighbourhood: | L'Amoreaux |
| Style: | Apartment |
| Tax: | $1,466 |
| Maintenance Fee: | $709 |
| Beds: | 3 |
| Baths: | 2 |
| Fireplace: | N |
Locatin Map:
Payment Calculator:

