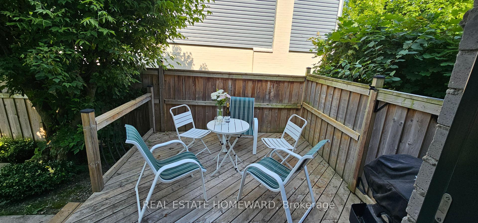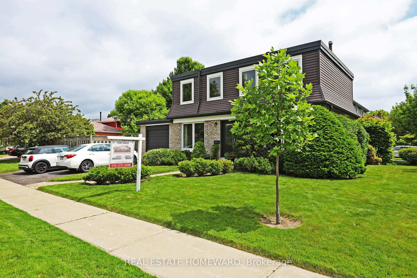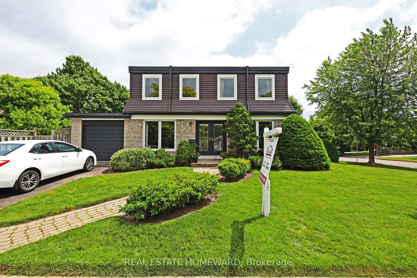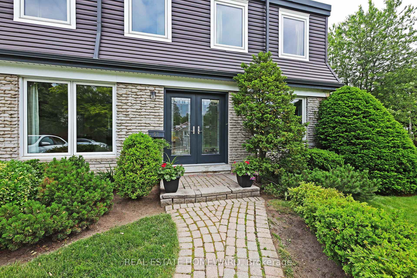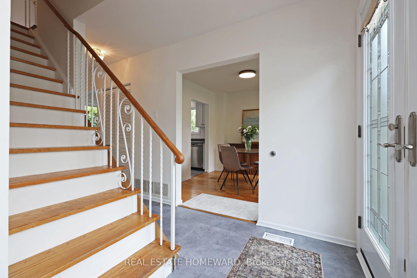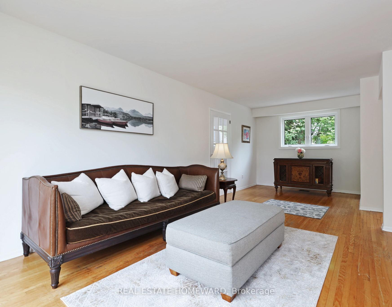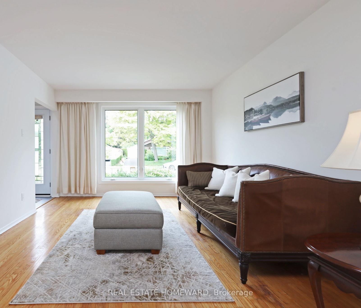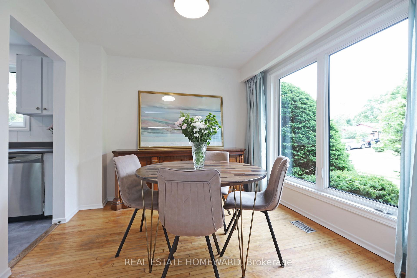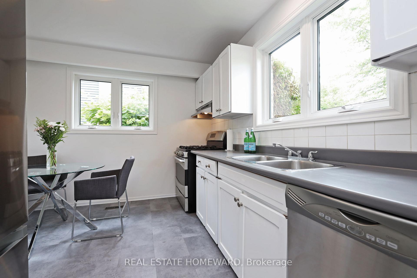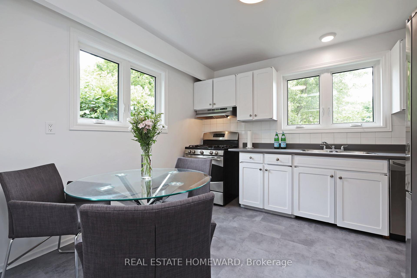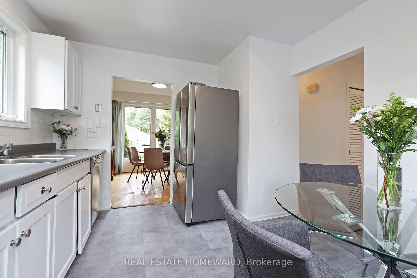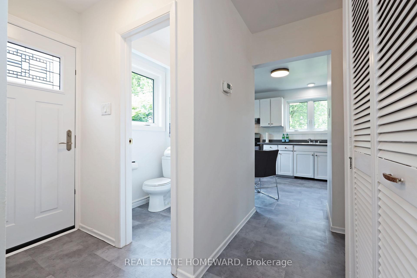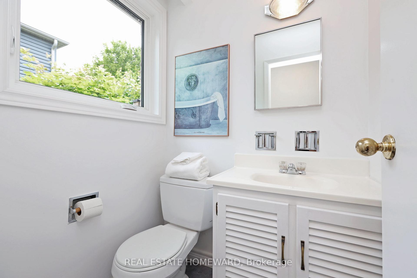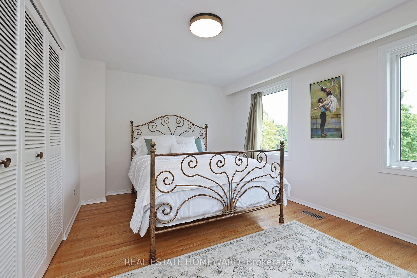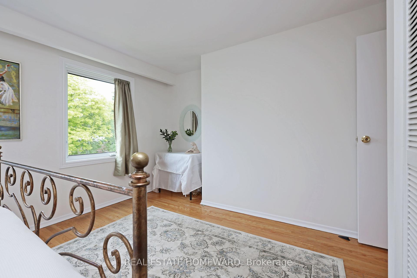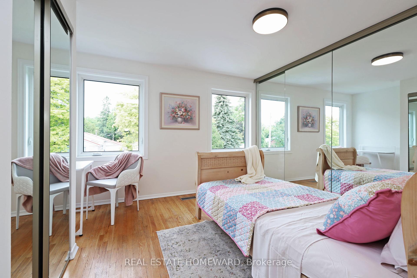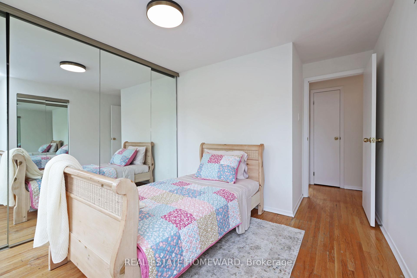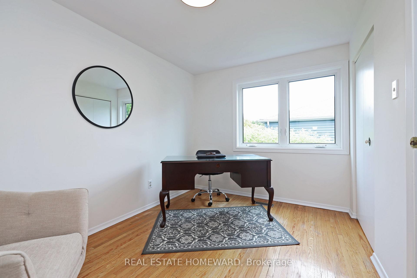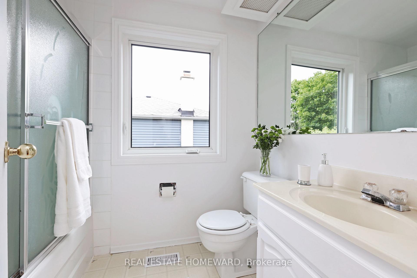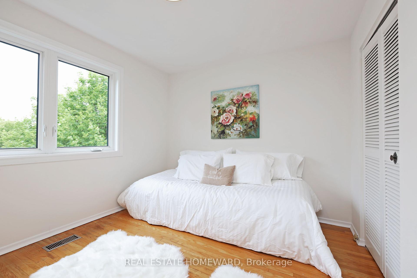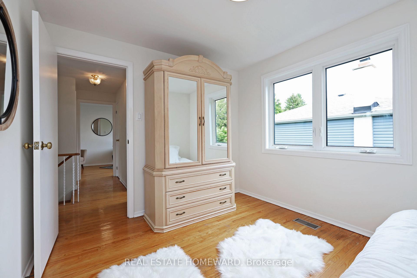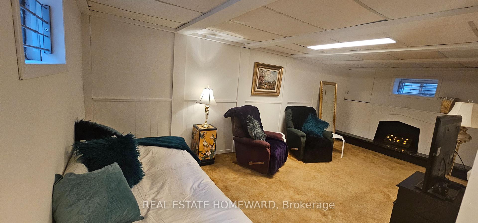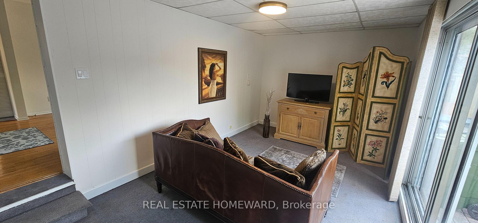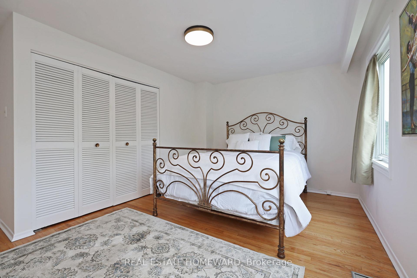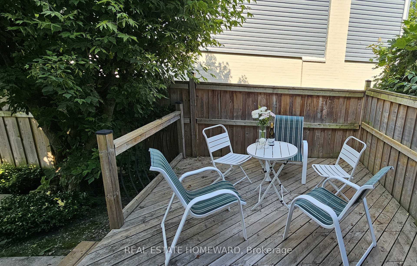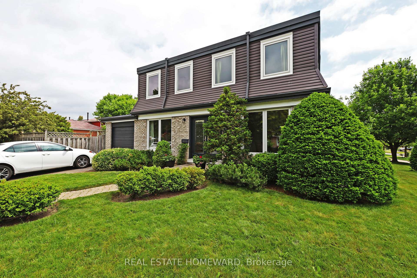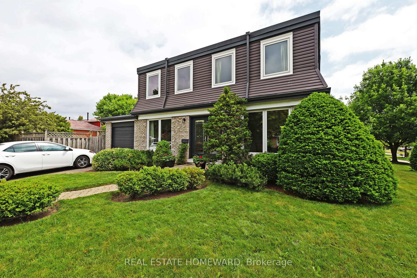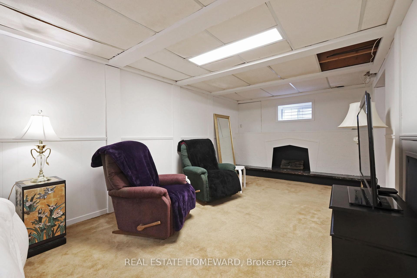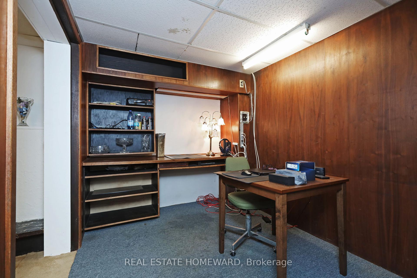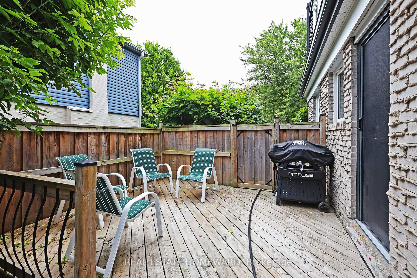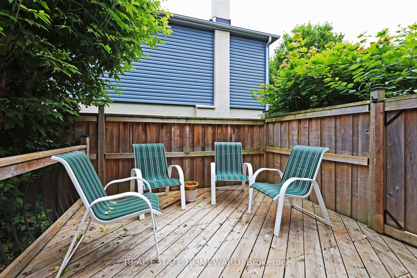$1,049,000
Available - For Sale
Listing ID: E12235625
51 Prince Philip Boul , Toronto, M1E 1J5, Toronto
| Welcome to Guildwood Village! A lovely detached 2-storey home is situated on a premium landscaped corner lot. This home is perfect for families looking for space in a sought-after neighbourhood! Featuring: three levels of living space, light-filled living room, dining room, family room (walk-out to yard), and eat-in kitchen (S/Steel Appliances), 4 bedrooms, 2 bathrooms, hardwood floors throughout. The lower level has a recreation room, an office, and a utility/furnace room. This home boasts a new roof, siding, windows, doors, and deck in 2019. This location has it all, minutes to the GO train, TTC., schools, shopping, restaurants, the Bluffs, and the Lake. Don't miss this great opportunity with phenomenal value! |
| Price | $1,049,000 |
| Taxes: | $4542.00 |
| Occupancy: | Owner |
| Address: | 51 Prince Philip Boul , Toronto, M1E 1J5, Toronto |
| Directions/Cross Streets: | Guildwood Parkway & Kingston Road |
| Rooms: | 8 |
| Rooms +: | 1 |
| Bedrooms: | 4 |
| Bedrooms +: | 0 |
| Family Room: | T |
| Basement: | Partially Fi |
| Level/Floor | Room | Length(ft) | Width(ft) | Descriptions | |
| Room 1 | Main | Foyer | 6.43 | 4.07 | Double Doors, Vinyl Floor |
| Room 2 | Main | Living Ro | 22.01 | 11.51 | Picture Window, Hardwood Floor |
| Room 3 | Main | Dining Ro | 10.43 | 10 | Picture Window, Hardwood Floor |
| Room 4 | Main | Kitchen | 11.58 | 10.33 | Eat-in Kitchen, Vinyl Floor, Casement Windows |
| Room 5 | Main | Family Ro | 17.09 | 9.91 | Sliding Doors, Broadloom, Double Closet |
| Room 6 | Second | Bedroom | 14.07 | 12.76 | Double Closet, Hardwood Floor, Casement Windows |
| Room 7 | Second | Bedroom | 11.51 | 10.23 | Casement Windows, Mirrored Closet, Hardwood Floor |
| Room 8 | Second | Bedroom | 11.74 | 8.33 | Hardwood Floor, Double Closet, Large Window |
| Room 9 | Second | Bedroom | 10.76 | 9.51 | Large Window, Hardwood Floor, Double Closet |
| Room 10 | Lower | Recreatio | 19.58 | 10.07 | Broadloom |
| Room 11 | Lower | Office | 14.83 | 7.25 | Broadloom, B/I Shelves |
| Room 12 | Lower | Utility R | 21.09 | 9.84 | Combined w/Laundry, Laundry Sink |
| Washroom Type | No. of Pieces | Level |
| Washroom Type 1 | 4 | Second |
| Washroom Type 2 | 2 | Main |
| Washroom Type 3 | 0 | |
| Washroom Type 4 | 0 | |
| Washroom Type 5 | 0 |
| Total Area: | 0.00 |
| Property Type: | Detached |
| Style: | 2-Storey |
| Exterior: | Brick, Vinyl Siding |
| Garage Type: | None |
| Drive Parking Spaces: | 2 |
| Pool: | Outdoor, |
| Approximatly Square Footage: | 1500-2000 |
| CAC Included: | N |
| Water Included: | N |
| Cabel TV Included: | N |
| Common Elements Included: | N |
| Heat Included: | N |
| Parking Included: | N |
| Condo Tax Included: | N |
| Building Insurance Included: | N |
| Fireplace/Stove: | N |
| Heat Type: | Forced Air |
| Central Air Conditioning: | Central Air |
| Central Vac: | N |
| Laundry Level: | Syste |
| Ensuite Laundry: | F |
| Sewers: | Sewer |
$
%
Years
This calculator is for demonstration purposes only. Always consult a professional
financial advisor before making personal financial decisions.
| Although the information displayed is believed to be accurate, no warranties or representations are made of any kind. |
| REAL ESTATE HOMEWARD |
|
|

FARHANG RAFII
Sales Representative
Dir:
647-606-4145
Bus:
416-364-4776
Fax:
416-364-5556
| Virtual Tour | Book Showing | Email a Friend |
Jump To:
At a Glance:
| Type: | Freehold - Detached |
| Area: | Toronto |
| Municipality: | Toronto E08 |
| Neighbourhood: | Guildwood |
| Style: | 2-Storey |
| Tax: | $4,542 |
| Beds: | 4 |
| Baths: | 2 |
| Fireplace: | N |
| Pool: | Outdoor, |
Locatin Map:
Payment Calculator:

