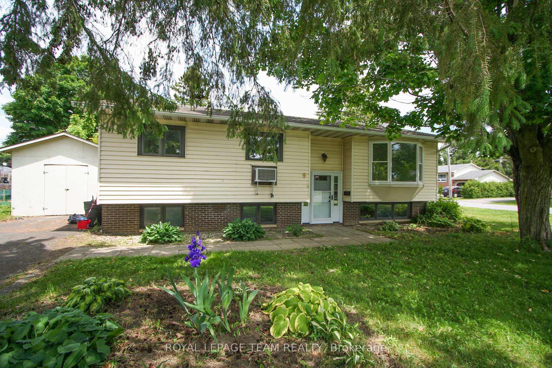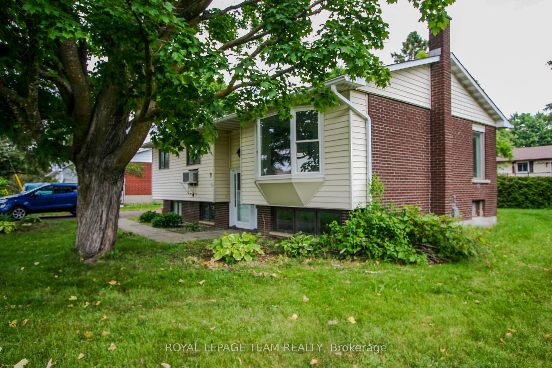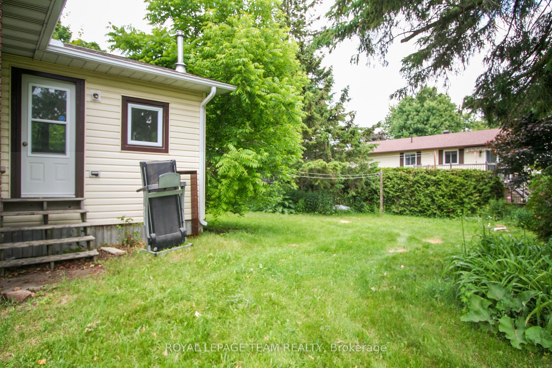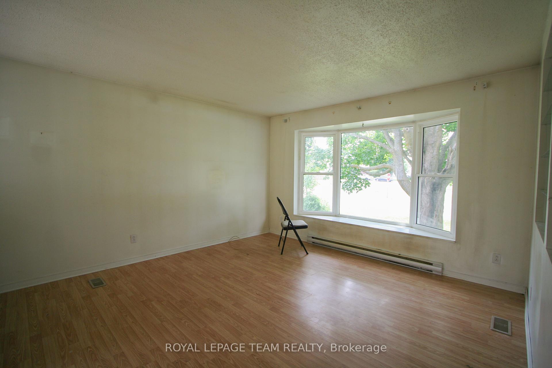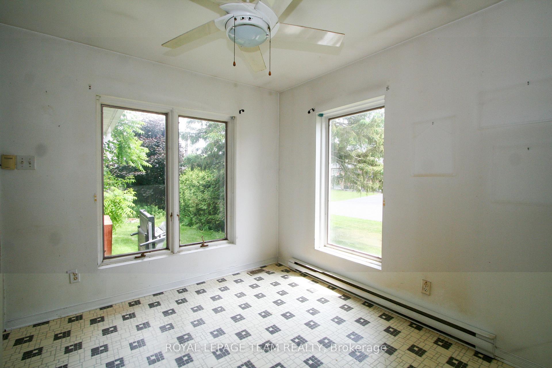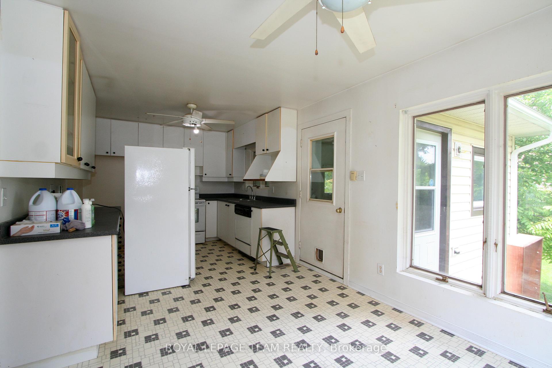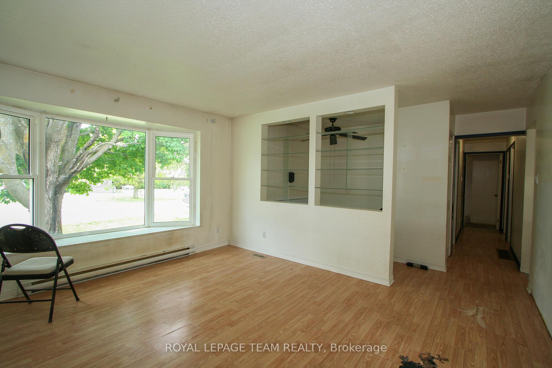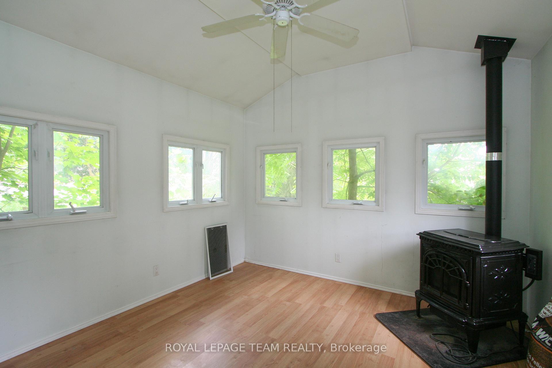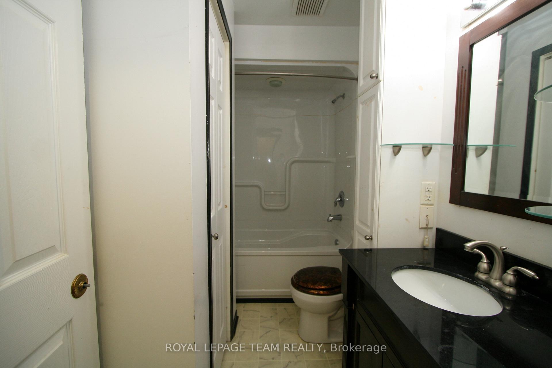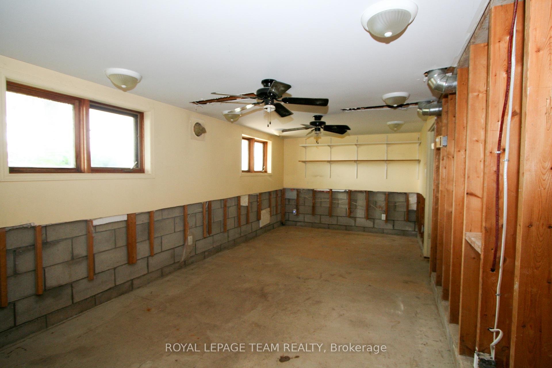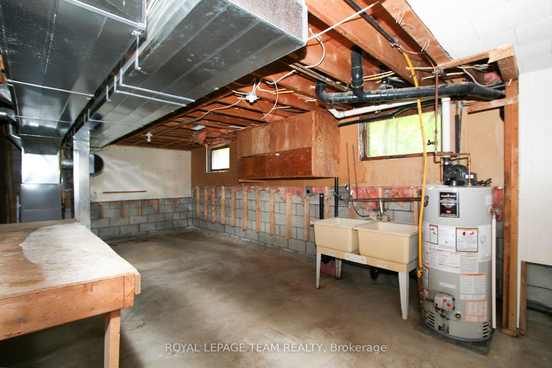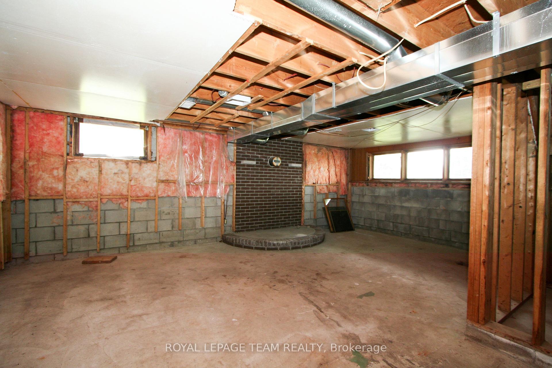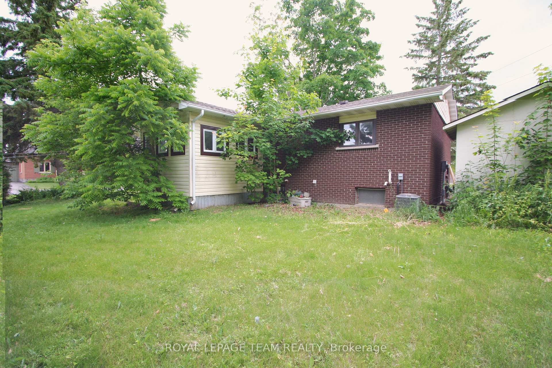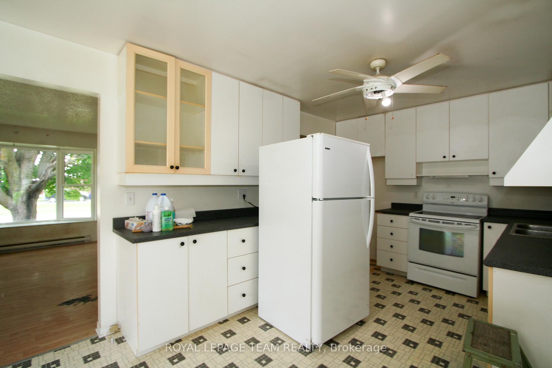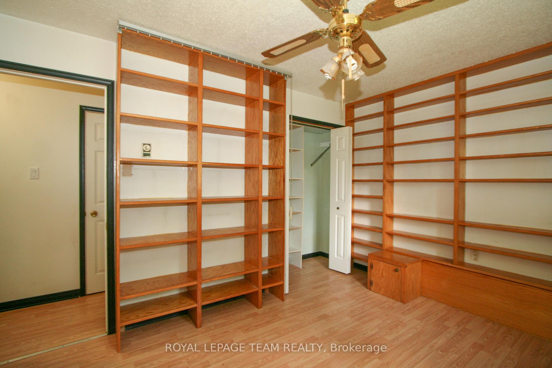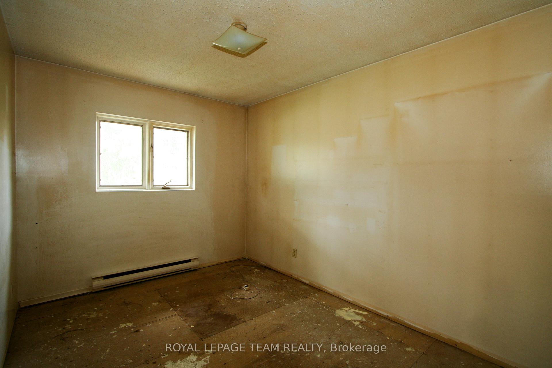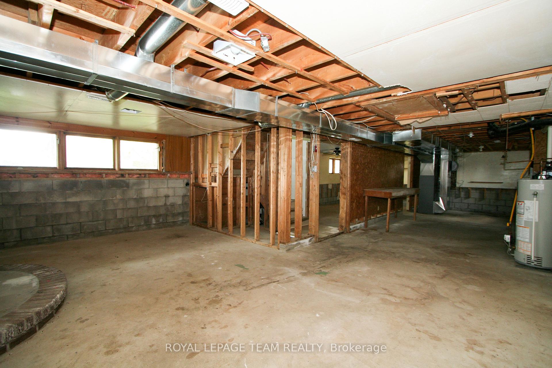$335,000
Available - For Sale
Listing ID: X12229485
9 Martin Stre , North Dundas, K0C 1H0, Stormont, Dundas
| There's a lot of potential in this 3 bedroom 1 bath raised bungalow in Chesterville! Nestled into a quiet neighbourhood, this home is surrounded with mature trees and has a large back yard. The home does require some cosmetic updating, but has a good sized living room with a large picture window, dining room and kitchen, plus an addition at the back which was used as a separate sitting room with a pellet stove. All 3 bedrooms along with the full bathroom are also on the main level. The basement offers plenty of options for finishing, including a rough-in for a second bathroom. Updates include the nat-gas hot water tank (2014), furnace, AC and shingles with gutter guards (2017). The large picture window in the living room was replaced in the last few years as well. This home has great bones, and just needs a new owner to make it shine again! Small town living is great! The elementary school, park and pool are just 5 minutes away, and the South Nation River, restaurants and shopping are just a couple minutes further! Communte to Cornwall in 35min or Ottawa in 45-50min. This home is being sold in as-is condition |
| Price | $335,000 |
| Taxes: | $2589.00 |
| Assessment Year: | 2024 |
| Occupancy: | Vacant |
| Address: | 9 Martin Stre , North Dundas, K0C 1H0, Stormont, Dundas |
| Directions/Cross Streets: | Martin Street and Streeterpete |
| Rooms: | 7 |
| Bedrooms: | 3 |
| Bedrooms +: | 0 |
| Family Room: | T |
| Basement: | Full, Unfinished |
| Level/Floor | Room | Length(ft) | Width(ft) | Descriptions | |
| Room 1 | Main | Living Ro | 12.92 | 46.48 | |
| Room 2 | Main | Dining Ro | 9.81 | 9.09 | |
| Room 3 | Main | Kitchen | 9.81 | 12.4 | |
| Room 4 | Main | Family Ro | 11.15 | 11.25 | |
| Room 5 | Main | Primary B | 12.99 | 9.81 | |
| Room 6 | Main | Bedroom | 10.82 | 8.89 | |
| Room 7 | Main | Bedroom | 11.81 | 8.66 |
| Washroom Type | No. of Pieces | Level |
| Washroom Type 1 | 4 | Main |
| Washroom Type 2 | 0 | |
| Washroom Type 3 | 0 | |
| Washroom Type 4 | 0 | |
| Washroom Type 5 | 0 |
| Total Area: | 0.00 |
| Approximatly Age: | 31-50 |
| Property Type: | Detached |
| Style: | Bungalow-Raised |
| Exterior: | Brick, Vinyl Siding |
| Garage Type: | None |
| Drive Parking Spaces: | 4 |
| Pool: | None |
| Approximatly Age: | 31-50 |
| Approximatly Square Footage: | 1100-1500 |
| Property Features: | Rec./Commun., School |
| CAC Included: | N |
| Water Included: | N |
| Cabel TV Included: | N |
| Common Elements Included: | N |
| Heat Included: | N |
| Parking Included: | N |
| Condo Tax Included: | N |
| Building Insurance Included: | N |
| Fireplace/Stove: | Y |
| Heat Type: | Forced Air |
| Central Air Conditioning: | Central Air |
| Central Vac: | N |
| Laundry Level: | Syste |
| Ensuite Laundry: | F |
| Sewers: | Sewer |
$
%
Years
This calculator is for demonstration purposes only. Always consult a professional
financial advisor before making personal financial decisions.
| Although the information displayed is believed to be accurate, no warranties or representations are made of any kind. |
| ROYAL LEPAGE TEAM REALTY |
|
|

FARHANG RAFII
Sales Representative
Dir:
647-606-4145
Bus:
416-364-4776
Fax:
416-364-5556
| Book Showing | Email a Friend |
Jump To:
At a Glance:
| Type: | Freehold - Detached |
| Area: | Stormont, Dundas and Glengarry |
| Municipality: | North Dundas |
| Neighbourhood: | 705 - Chesterville |
| Style: | Bungalow-Raised |
| Approximate Age: | 31-50 |
| Tax: | $2,589 |
| Beds: | 3 |
| Baths: | 1 |
| Fireplace: | Y |
| Pool: | None |
Locatin Map:
Payment Calculator:

