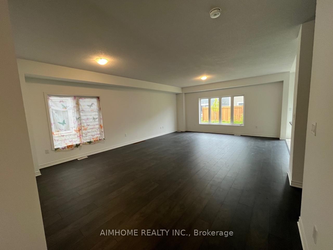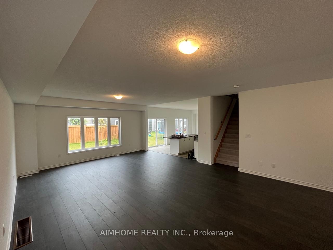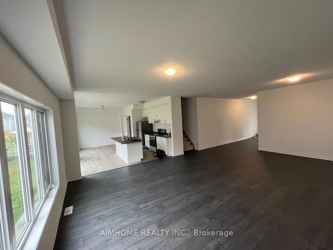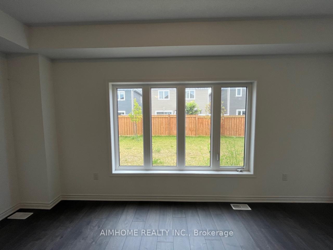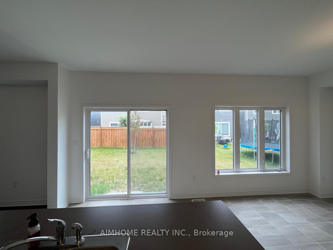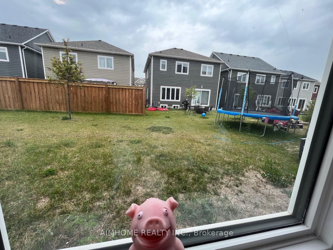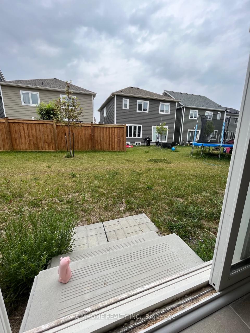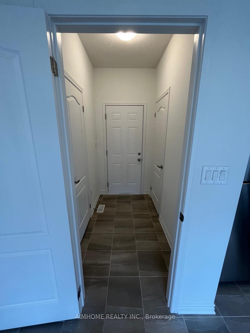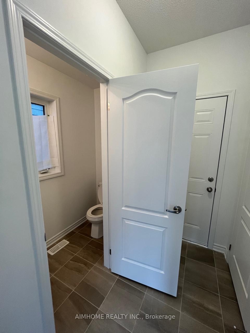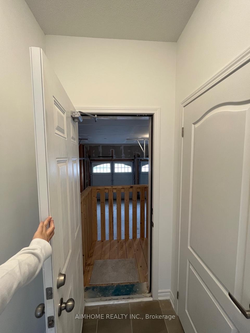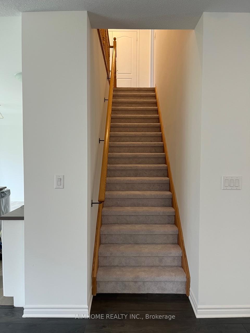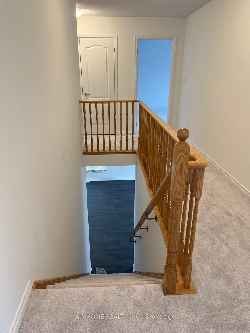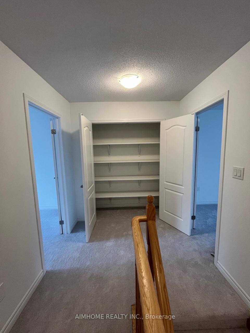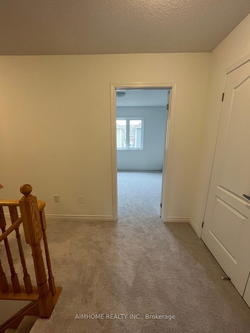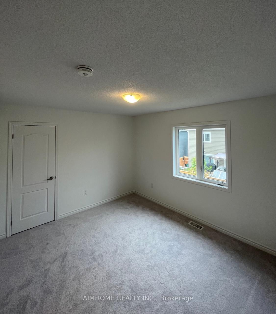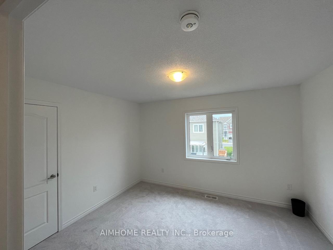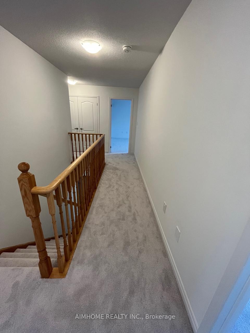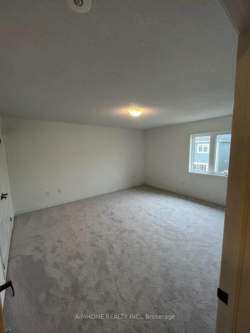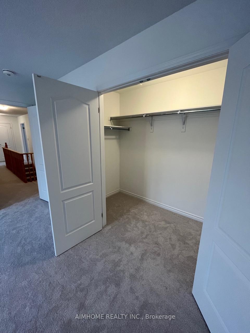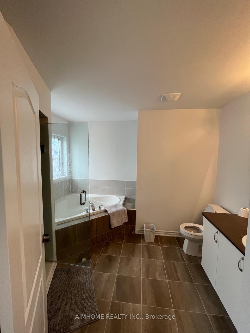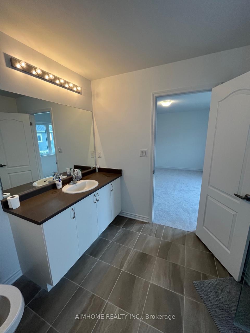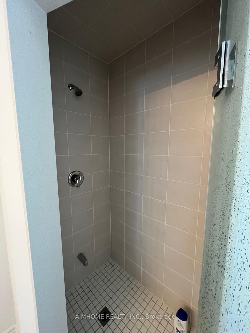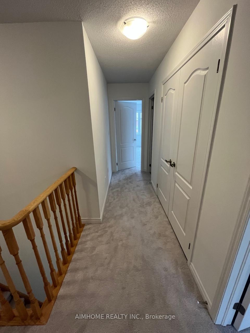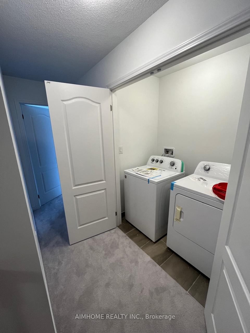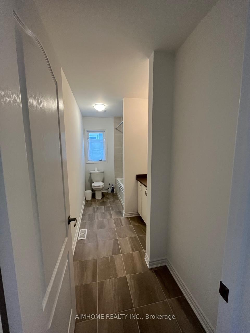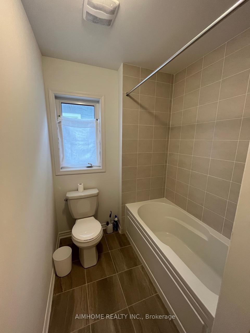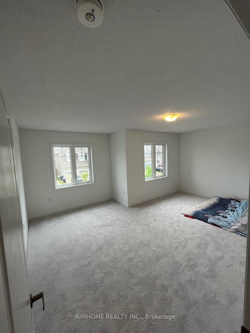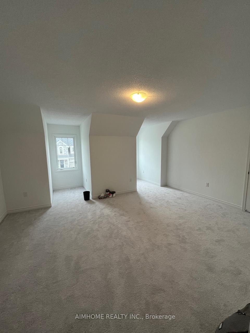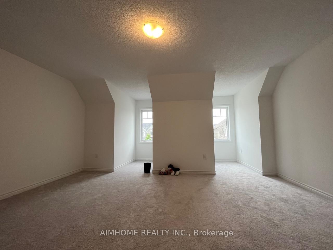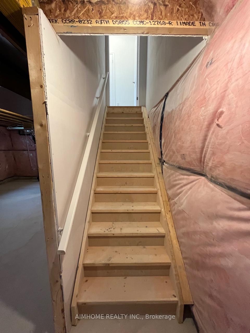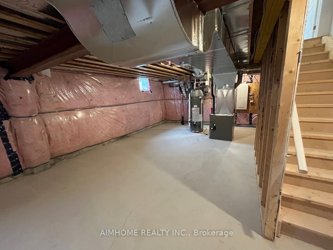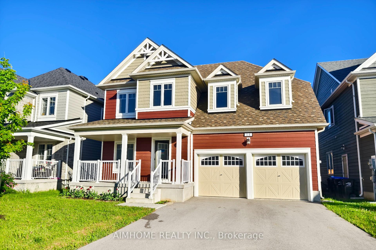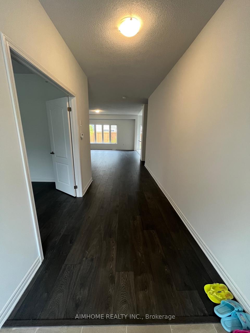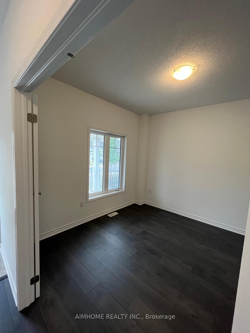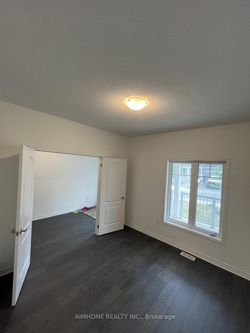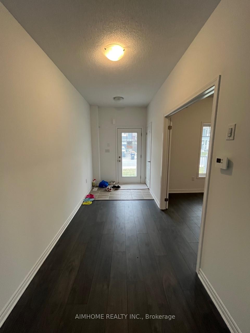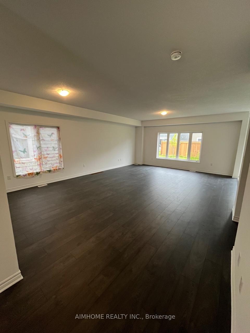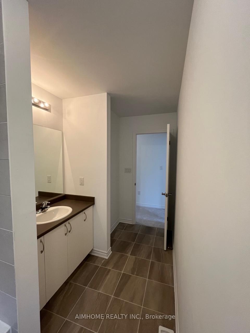$705,000
Available - For Sale
Listing ID: S12190923
14 Catamaran Driv , Wasaga Beach, L9Z 2X2, Simcoe
| This home is one of the largest lots among the others on the same street. Locate at the center of the street and top of the small hill. Perfect home for urban escapers and vacationers. 5mins drive to Wasaga beach and local amenities including shopping malls and restaurants. 30minsdrive to Blue Mountain and MSL for winter activities. Continuously developing neighborhood and having great future potential. Peaceful and organized community. Living space is approx. 2464 sqft. per builder plan. Including all necessary utilities. |
| Price | $705,000 |
| Taxes: | $4640.98 |
| Occupancy: | Vacant |
| Address: | 14 Catamaran Driv , Wasaga Beach, L9Z 2X2, Simcoe |
| Directions/Cross Streets: | River Road W & Village Gate Dr |
| Rooms: | 15 |
| Bedrooms: | 4 |
| Bedrooms +: | 0 |
| Family Room: | T |
| Basement: | Unfinished |
| Level/Floor | Room | Length(ft) | Width(ft) | Descriptions | |
| Room 1 | Main | Office | 10.99 | 10.99 | Picture Window, Laminate |
| Room 2 | Main | Dining Ro | 16.99 | 10.66 | Laminate |
| Room 3 | Main | Great Roo | 16.99 | 13.97 | Picture Window, Laminate, Combined w/Living |
| Room 4 | Main | Kitchen | 13.48 | 10.99 | Picture Window, Ceramic Floor, Open Concept |
| Room 5 | Main | Breakfast | 10.5 | 10.5 | Picture Window, Ceramic Floor, Combined w/Kitchen |
| Room 6 | Main | Mud Room | 6.69 | 4.3 | Access To Garage, Ceramic Floor |
| Room 7 | Main | Foyer | 14.3 | 6.66 | Laminate |
| Room 8 | Second | Primary B | 13.32 | 14.99 | Large Closet, Hot Tub |
| Room 9 | Second | Bedroom 2 | 11.97 | 9.97 | |
| Room 10 | Second | Bedroom 3 | 15.97 | 12.99 | Irregular Room |
| Room 11 | Second | Bedroom 4 | 16.99 | 9.97 | L-Shaped Room |
| Room 12 | Second | Laundry | 5.71 | 3.35 | Ceramic Floor |
| Washroom Type | No. of Pieces | Level |
| Washroom Type 1 | 4 | Second |
| Washroom Type 2 | 2 | Main |
| Washroom Type 3 | 0 | |
| Washroom Type 4 | 0 | |
| Washroom Type 5 | 0 |
| Total Area: | 0.00 |
| Approximatly Age: | 6-15 |
| Property Type: | Detached |
| Style: | 2-Storey |
| Exterior: | Board & Batten , Wood |
| Garage Type: | Built-In |
| (Parking/)Drive: | Available |
| Drive Parking Spaces: | 2 |
| Park #1 | |
| Parking Type: | Available |
| Park #2 | |
| Parking Type: | Available |
| Pool: | None |
| Approximatly Age: | 6-15 |
| Approximatly Square Footage: | 2000-2500 |
| Property Features: | Beach, Golf |
| CAC Included: | N |
| Water Included: | N |
| Cabel TV Included: | N |
| Common Elements Included: | N |
| Heat Included: | N |
| Parking Included: | N |
| Condo Tax Included: | N |
| Building Insurance Included: | N |
| Fireplace/Stove: | N |
| Heat Type: | Forced Air |
| Central Air Conditioning: | None |
| Central Vac: | N |
| Laundry Level: | Syste |
| Ensuite Laundry: | F |
| Elevator Lift: | False |
| Sewers: | Sewer |
| Utilities-Cable: | A |
| Utilities-Hydro: | Y |
$
%
Years
This calculator is for demonstration purposes only. Always consult a professional
financial advisor before making personal financial decisions.
| Although the information displayed is believed to be accurate, no warranties or representations are made of any kind. |
| AIMHOME REALTY INC. |
|
|

FARHANG RAFII
Sales Representative
Dir:
647-606-4145
Bus:
416-364-4776
Fax:
416-364-5556
| Book Showing | Email a Friend |
Jump To:
At a Glance:
| Type: | Freehold - Detached |
| Area: | Simcoe |
| Municipality: | Wasaga Beach |
| Neighbourhood: | Wasaga Beach |
| Style: | 2-Storey |
| Approximate Age: | 6-15 |
| Tax: | $4,640.98 |
| Beds: | 4 |
| Baths: | 3 |
| Fireplace: | N |
| Pool: | None |
Locatin Map:
Payment Calculator:

