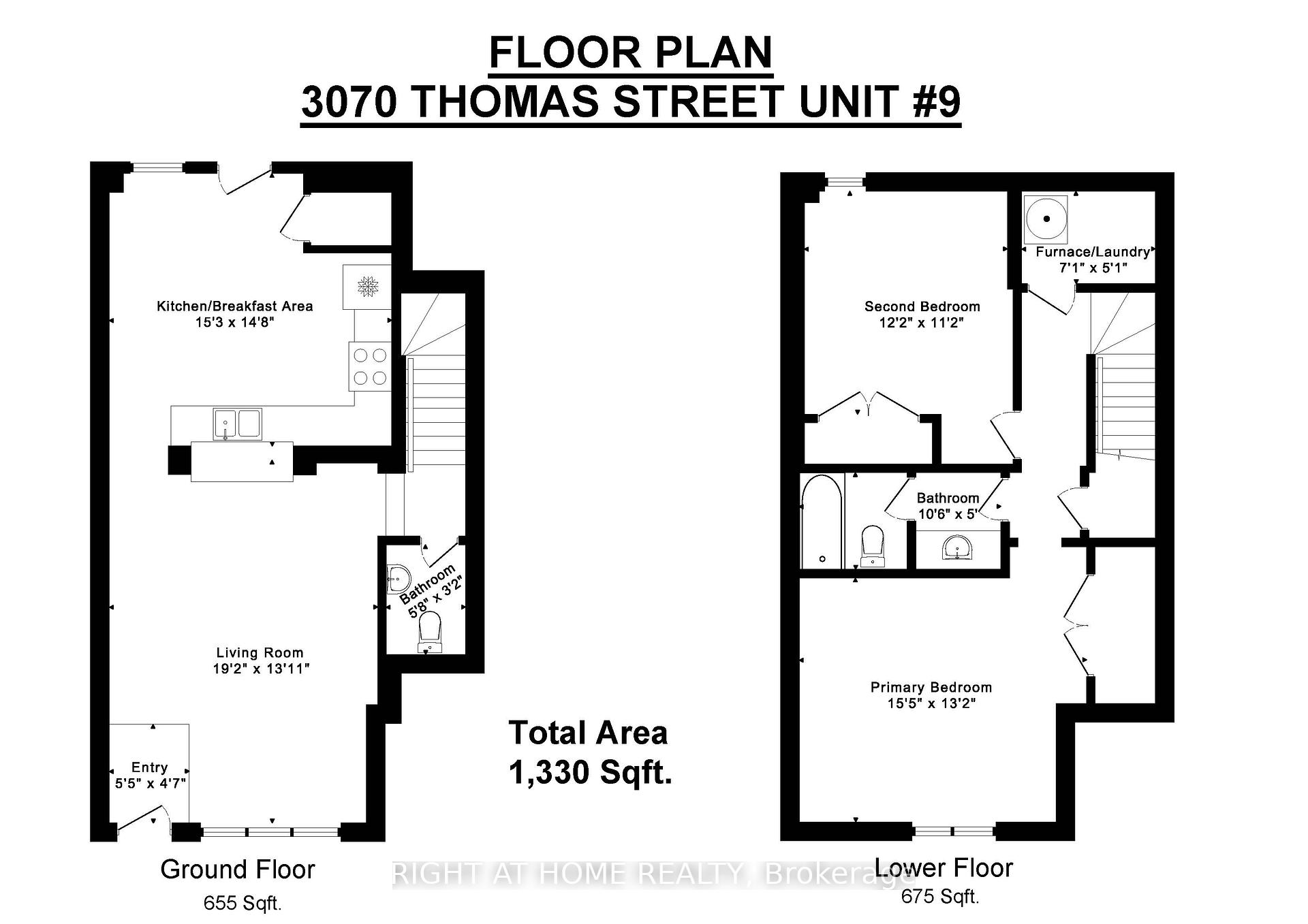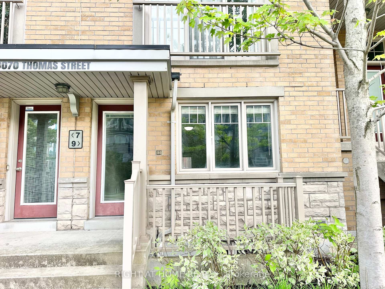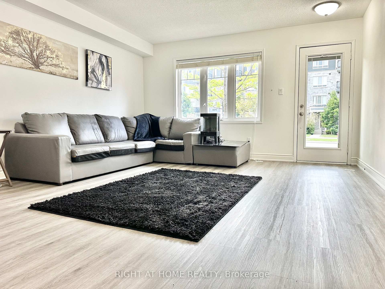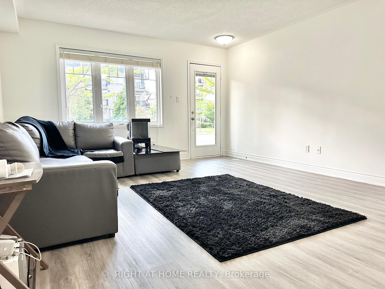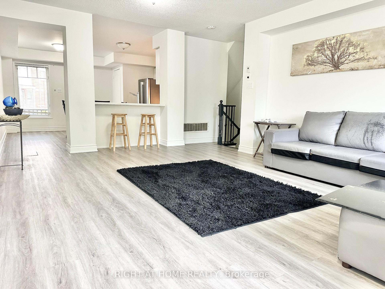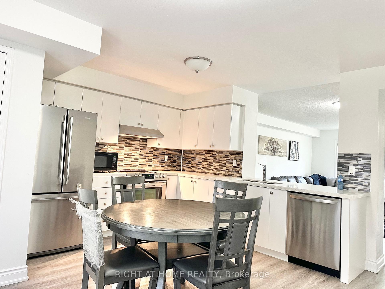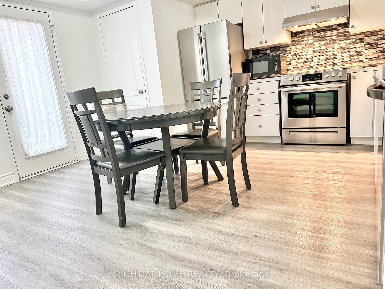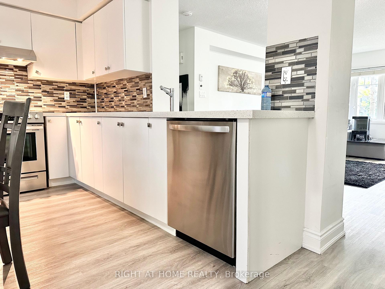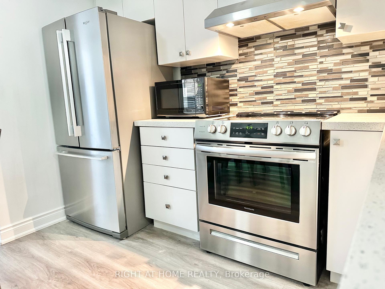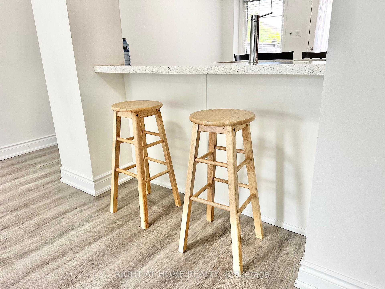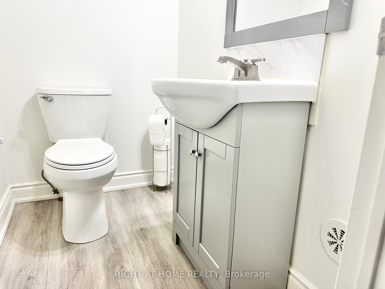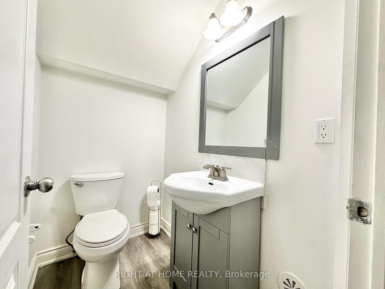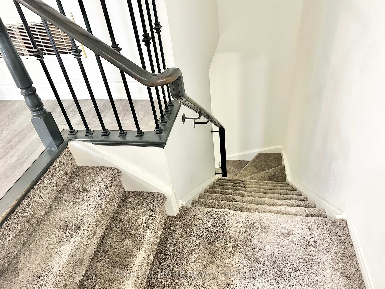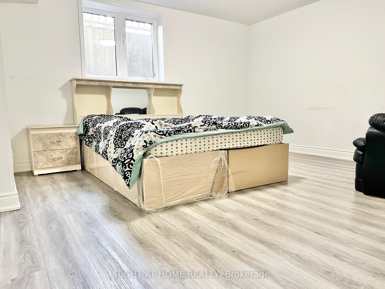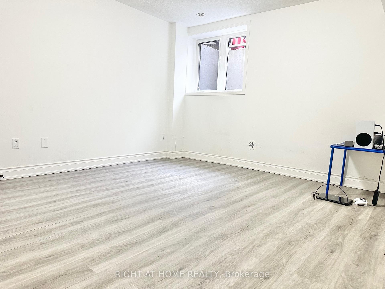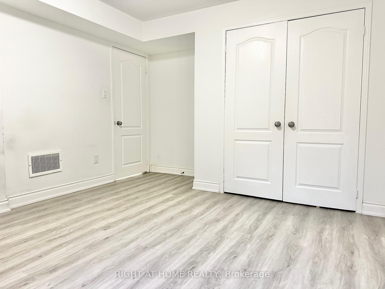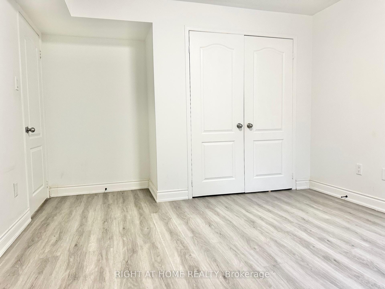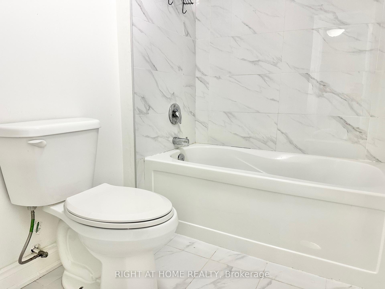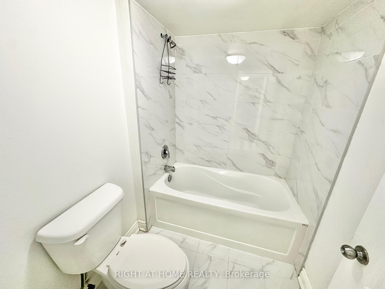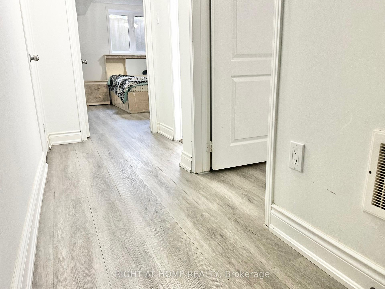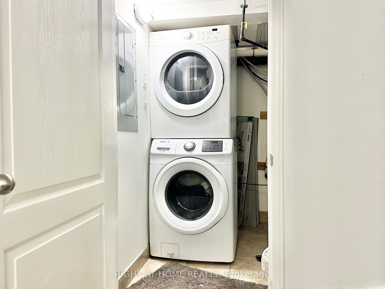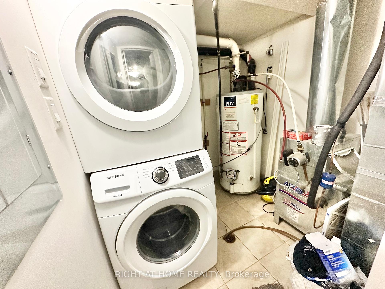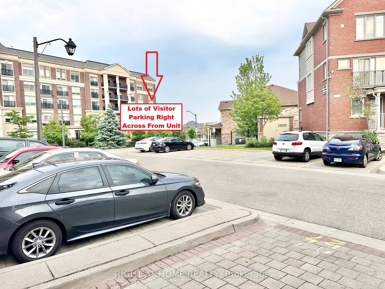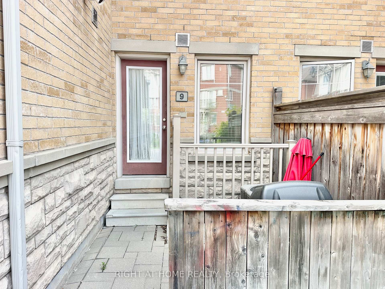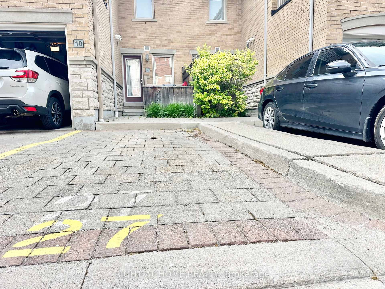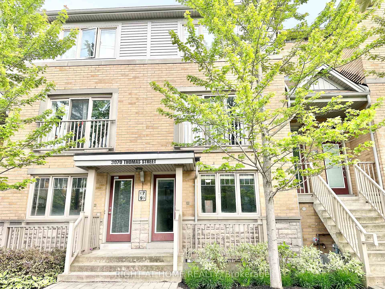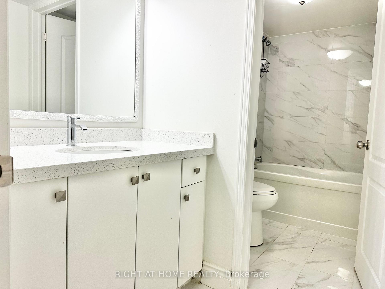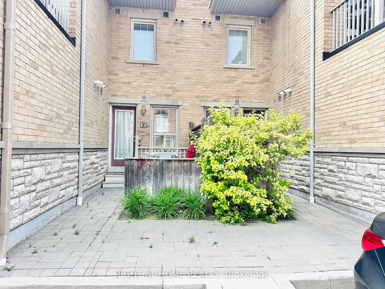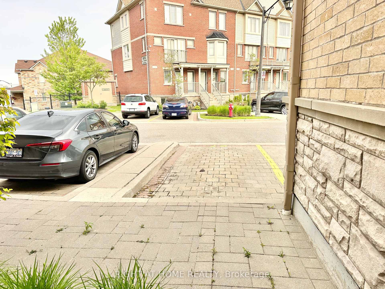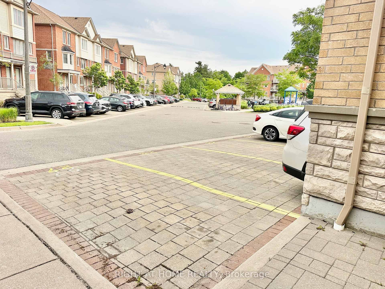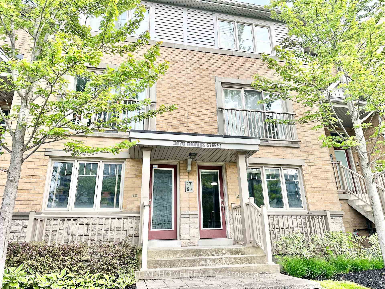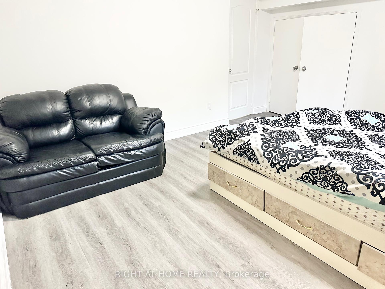$649,900
Available - For Sale
Listing ID: W12237769
3070 Thomas Stre , Mississauga, L5M 0T2, Peel
| Beautiful Sunfilled 2 Bedroom 1.5 Bathroom Very Spacious 1330 Sqft Stacked Townhome Unit in Prime Churchill Meadows, Right Beside the Erin Mills Border! Parking Spot Right in Front of the Unit. Entrances to the Unit from the Front & the Back! Tons of Dollars Have Been Recently Poured into this Unit. Huge Kitchen with Tons of Storage, Quartz Countertops, Elegant Backsplash, Stainless Steel Appliances, Fridge with French Doors, and a Breakfast Bar. The Living Room is Huge, Giving You Many Possibilities for Arrangement of Your Furniture. Both Bedrooms Are Generously Spacious, Both Come with Double Closets & Large Sized Windows. The Washroom is Stunningly Tiled with 12x24 Porcelain Tiles & Vanity Has Lots of Storage & Drawers with Quartz Countertops. Laundry is in the Utility with with Full Size Stacked Units & Extra Space for Storage. Visitor Parking & The Neighborhood Parking & Sitting Area is within a Few Walking Steps from the Unit. Highway 403, 401, 407, Erin Mills Mall, Gas Stations, Restaurants, Schools, Parks, Trails, and So Much More Are All Close By. Don't Miss Out on this Move-In Ready Amazing & Affordable Opportunity to Live in One of the Best Areas in Mississauga! |
| Price | $649,900 |
| Taxes: | $3856.32 |
| Occupancy: | Tenant |
| Address: | 3070 Thomas Stre , Mississauga, L5M 0T2, Peel |
| Postal Code: | L5M 0T2 |
| Province/State: | Peel |
| Directions/Cross Streets: | Winston Churchill Blvd. & Thomas St. |
| Level/Floor | Room | Length(ft) | Width(ft) | Descriptions | |
| Room 1 | Main | Living Ro | 19.38 | 14.01 | Laminate, Open Concept, Window |
| Room 2 | Main | Dining Ro | 19.38 | 14.01 | Laminate, Combined w/Living, Window |
| Room 3 | Main | Kitchen | 14.99 | 14.01 | Laminate, Stainless Steel Appl, W/O To Yard |
| Room 4 | Lower | Primary B | 14.99 | 12 | Laminate, Large Closet, Window |
| Room 5 | Lower | Bedroom 2 | 13.19 | 13.19 | Laminate, Large Closet, Window |
| Washroom Type | No. of Pieces | Level |
| Washroom Type 1 | 2 | Main |
| Washroom Type 2 | 3 | Lower |
| Washroom Type 3 | 0 | |
| Washroom Type 4 | 0 | |
| Washroom Type 5 | 0 |
| Total Area: | 0.00 |
| Approximatly Age: | 11-15 |
| Washrooms: | 2 |
| Heat Type: | Forced Air |
| Central Air Conditioning: | Central Air |
| Elevator Lift: | False |
$
%
Years
This calculator is for demonstration purposes only. Always consult a professional
financial advisor before making personal financial decisions.
| Although the information displayed is believed to be accurate, no warranties or representations are made of any kind. |
| RIGHT AT HOME REALTY |
|
|

FARHANG RAFII
Sales Representative
Dir:
647-606-4145
Bus:
416-364-4776
Fax:
416-364-5556
| Book Showing | Email a Friend |
Jump To:
At a Glance:
| Type: | Com - Condo Townhouse |
| Area: | Peel |
| Municipality: | Mississauga |
| Neighbourhood: | Churchill Meadows |
| Style: | Stacked Townhous |
| Approximate Age: | 11-15 |
| Tax: | $3,856.32 |
| Maintenance Fee: | $514.89 |
| Beds: | 2 |
| Baths: | 2 |
| Fireplace: | N |
Locatin Map:
Payment Calculator:

