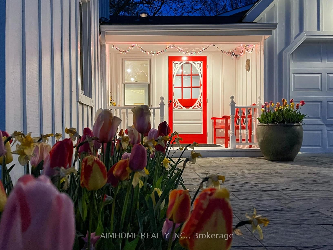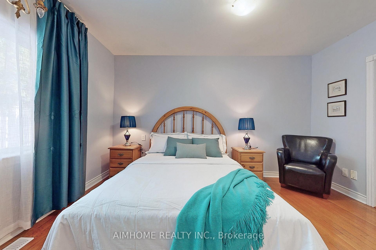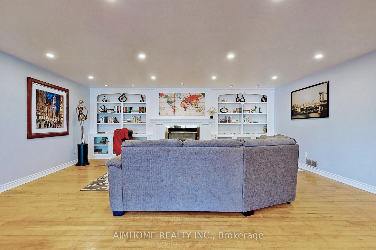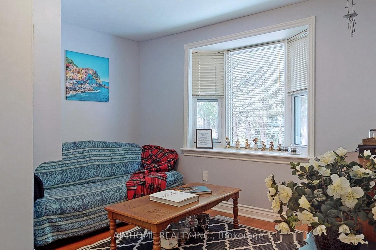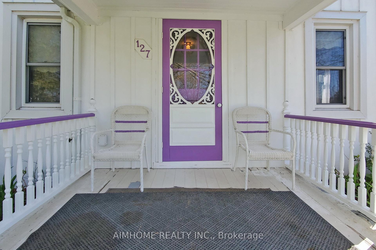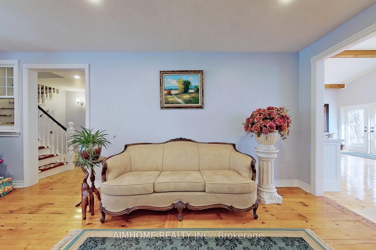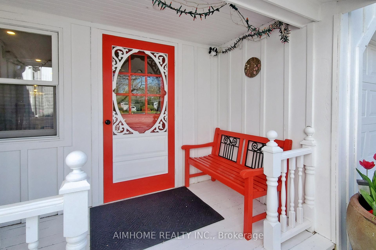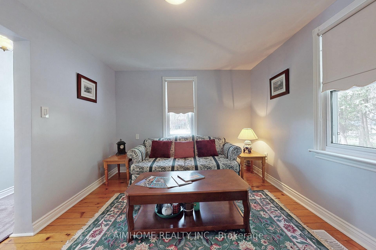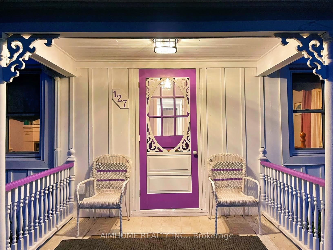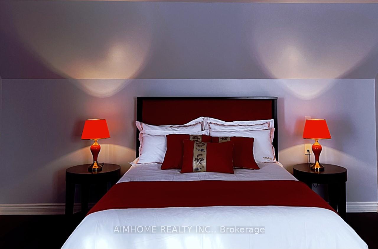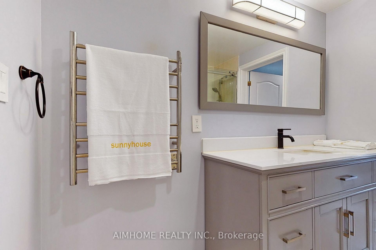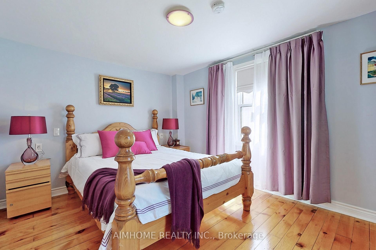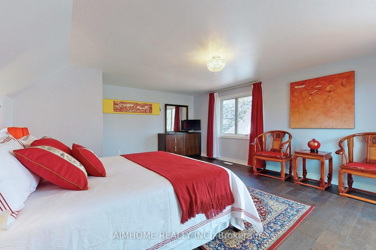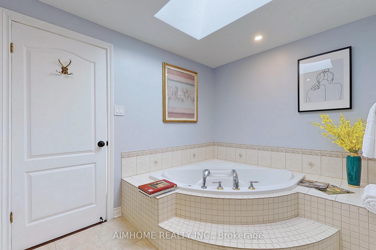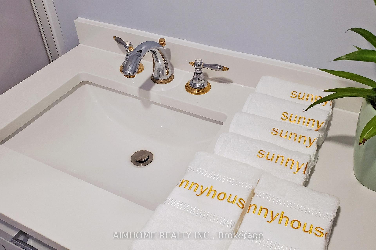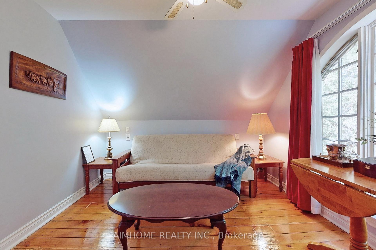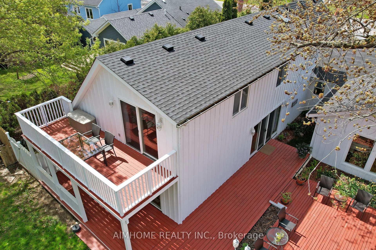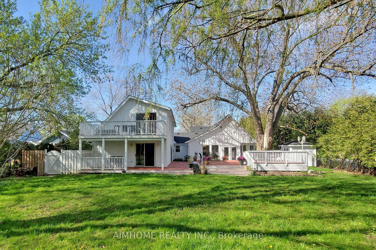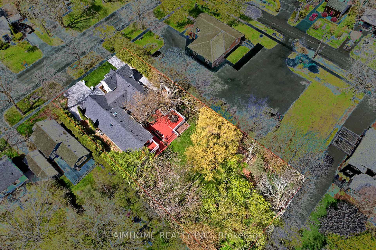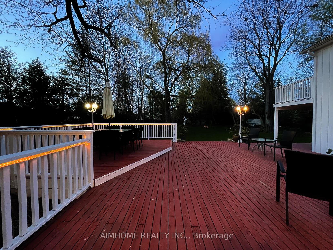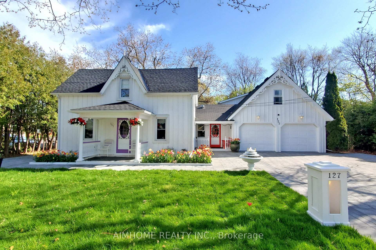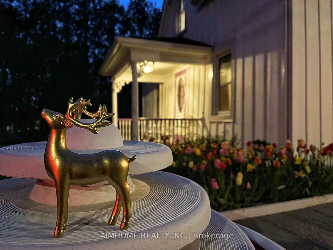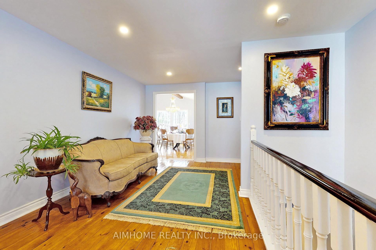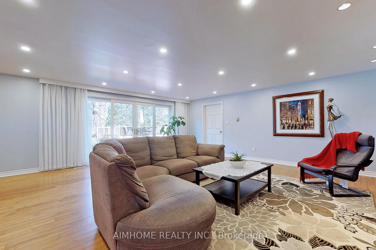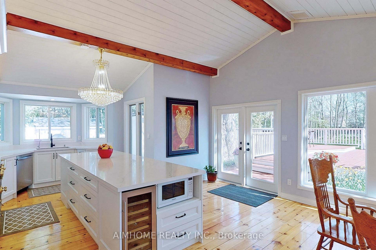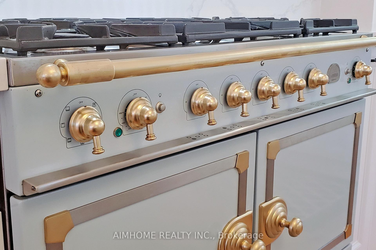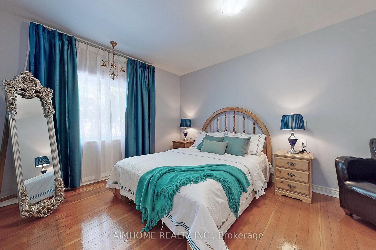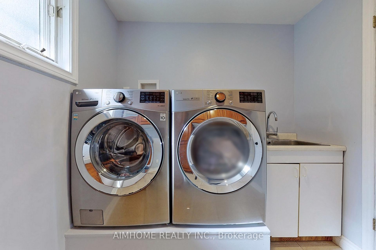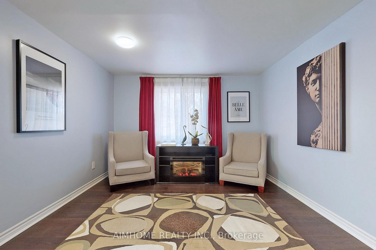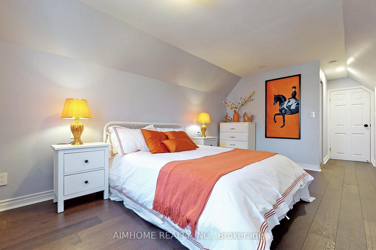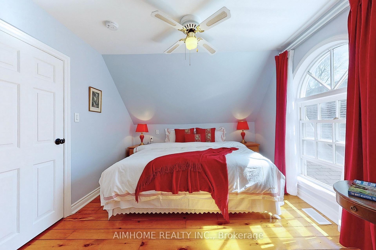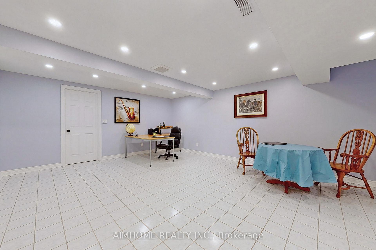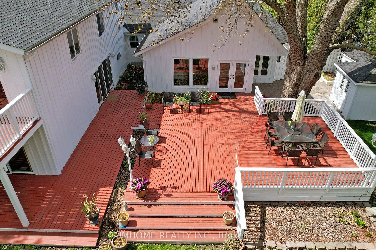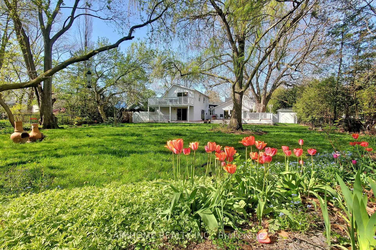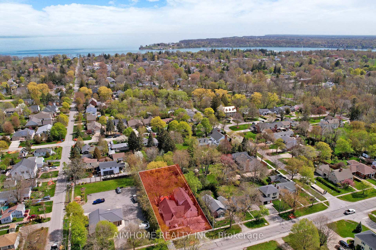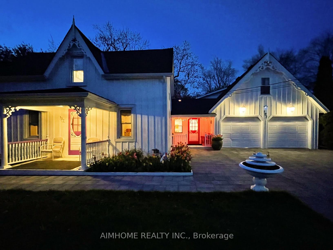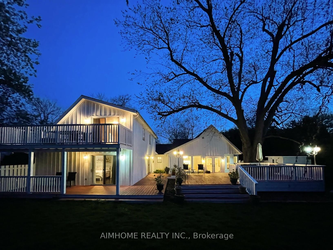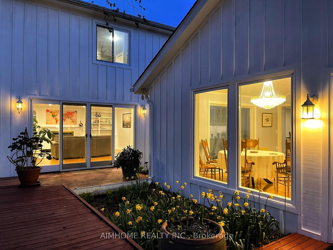$2,080,000
Available - For Sale
Listing ID: X12222206
127 Mary Stre , Niagara-on-the-Lake, L0S 1J0, Niagara
| Custom home in Niagara-on-the-Lake! This 88 x 210 ft, Sunny House is your wildest dreams come true! $$$ spent on upgrades inside & out for worry free move in ready living, with over 4,749 sqft of living space. Total 6 beds with 6 baths & 5 connected sitting spaces. 4 skylights bring extra light into your home. Breathtaking kitchen with custom cabinetry, huge island & state-of-the-art appliances flows into dining/living room with 2 chandeliers. Enjoy back garden views or relax on the huge deck under towering historical trees. Highly Desirable Area: Short 10 min walk to Queen St for Shopping/Dining/Entertainment and 15 Min walk to the Niagara-On-The-Lake Gold Club and Lakeside. Whether turnkey B&B or large family living, this is an investment or enjoyment! |
| Price | $2,080,000 |
| Taxes: | $8456.00 |
| Occupancy: | Owner |
| Address: | 127 Mary Stre , Niagara-on-the-Lake, L0S 1J0, Niagara |
| Directions/Cross Streets: | Mary St & Mississauga St |
| Rooms: | 21 |
| Bedrooms: | 6 |
| Bedrooms +: | 0 |
| Family Room: | T |
| Basement: | Finished |
| Level/Floor | Room | Length(ft) | Width(ft) | Descriptions | |
| Room 1 | Main | Living Ro | Combined w/Dining, Hardwood Floor, Window | ||
| Room 2 | Main | Dining Ro | Combined w/Kitchen, Hardwood Floor, W/O To Deck | ||
| Room 3 | Main | Kitchen | Renovated, Hardwood Floor, Large Window | ||
| Room 4 | Main | Family Ro | W/O To Garden, Pot Lights, Fireplace | ||
| Room 5 | Main | Primary B | W/O To Deck, Hardwood Floor, Large Closet | ||
| Room 6 | Main | Bedroom 2 | 3 Pc Ensuite, Hardwood Floor, Combined w/Family | ||
| Room 7 | Main | Bedroom 3 | 3 Pc Ensuite, Hardwood Floor, Combined w/Family | ||
| Room 8 | Main | Laundry | Ceramic Floor, Window, LED Lighting | ||
| Room 9 | Second | Bedroom 4 | 3 Pc Ensuite, Hardwood Floor, Window | ||
| Room 10 | Second | Bedroom 5 | 4 Pc Ensuite, Hardwood Floor, Balcony | ||
| Room 11 | Second | Bedroom | 4 Pc Ensuite, Hardwood Floor, Combined w/Family | ||
| Room 12 | Basement | Recreatio | Concrete Floor, LED Lighting, Window |
| Washroom Type | No. of Pieces | Level |
| Washroom Type 1 | 3 | Main |
| Washroom Type 2 | 4 | Second |
| Washroom Type 3 | 3 | Second |
| Washroom Type 4 | 0 | |
| Washroom Type 5 | 0 |
| Total Area: | 0.00 |
| Property Type: | Detached |
| Style: | 2-Storey |
| Exterior: | Vinyl Siding |
| Garage Type: | Attached |
| (Parking/)Drive: | Private |
| Drive Parking Spaces: | 8 |
| Park #1 | |
| Parking Type: | Private |
| Park #2 | |
| Parking Type: | Private |
| Pool: | None |
| Approximatly Square Footage: | 3500-5000 |
| CAC Included: | N |
| Water Included: | N |
| Cabel TV Included: | N |
| Common Elements Included: | N |
| Heat Included: | N |
| Parking Included: | N |
| Condo Tax Included: | N |
| Building Insurance Included: | N |
| Fireplace/Stove: | Y |
| Heat Type: | Forced Air |
| Central Air Conditioning: | Central Air |
| Central Vac: | N |
| Laundry Level: | Syste |
| Ensuite Laundry: | F |
| Sewers: | Sewer |
| Utilities-Cable: | Y |
| Utilities-Hydro: | Y |
$
%
Years
This calculator is for demonstration purposes only. Always consult a professional
financial advisor before making personal financial decisions.
| Although the information displayed is believed to be accurate, no warranties or representations are made of any kind. |
| AIMHOME REALTY INC. |
|
|

FARHANG RAFII
Sales Representative
Dir:
647-606-4145
Bus:
416-364-4776
Fax:
416-364-5556
| Book Showing | Email a Friend |
Jump To:
At a Glance:
| Type: | Freehold - Detached |
| Area: | Niagara |
| Municipality: | Niagara-on-the-Lake |
| Neighbourhood: | 101 - Town |
| Style: | 2-Storey |
| Tax: | $8,456 |
| Beds: | 6 |
| Baths: | 6 |
| Fireplace: | Y |
| Pool: | None |
Locatin Map:
Payment Calculator:

