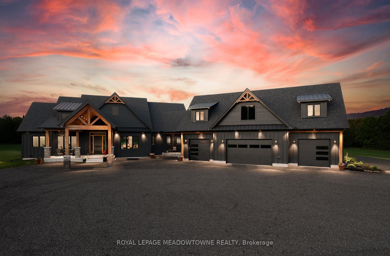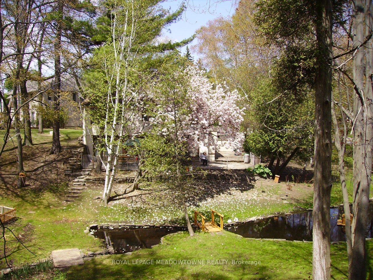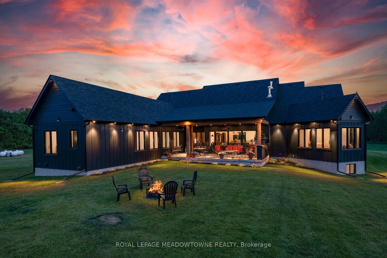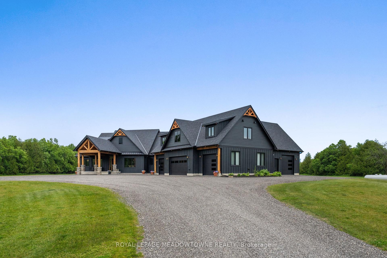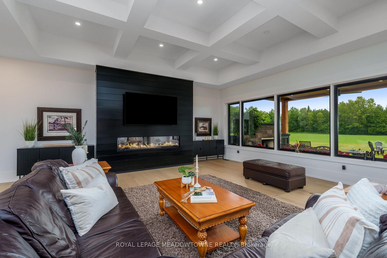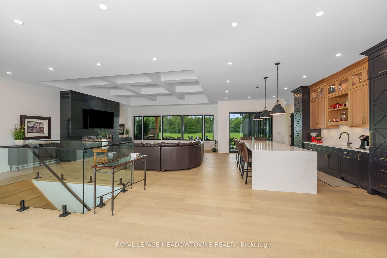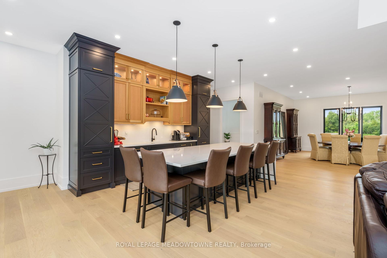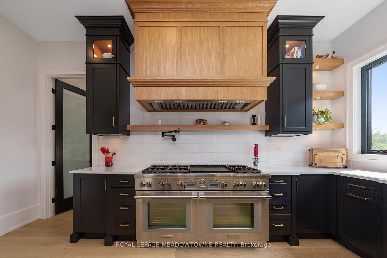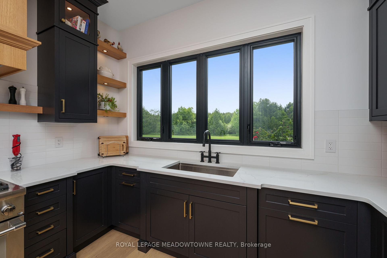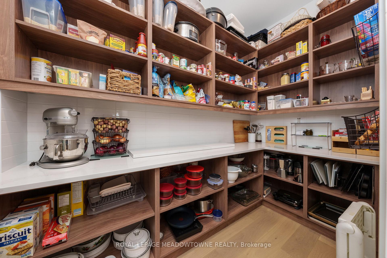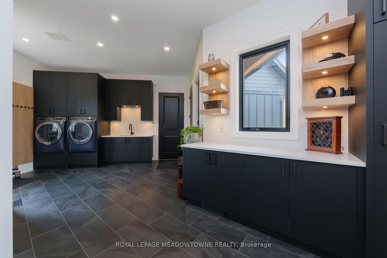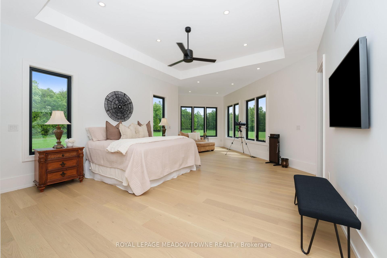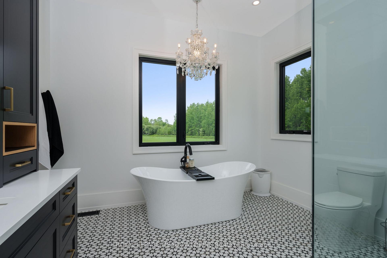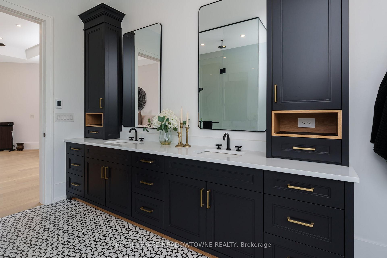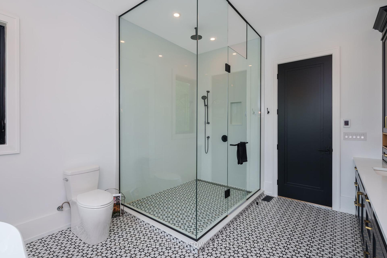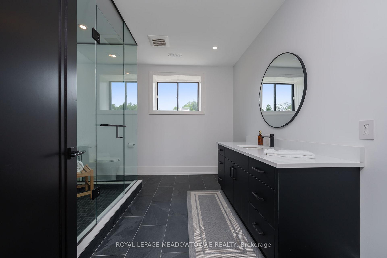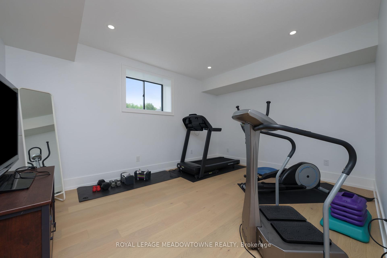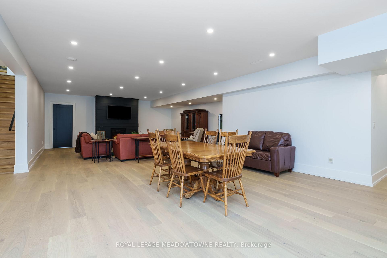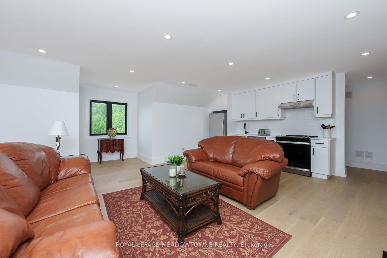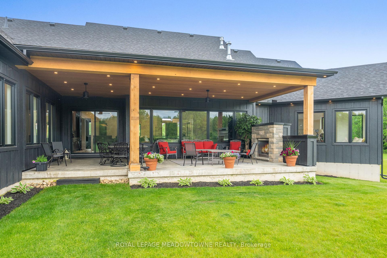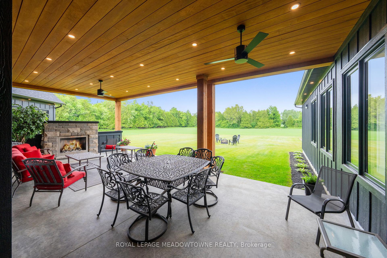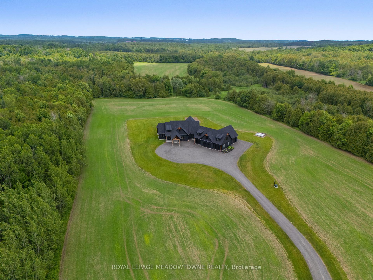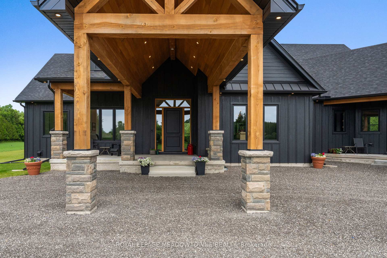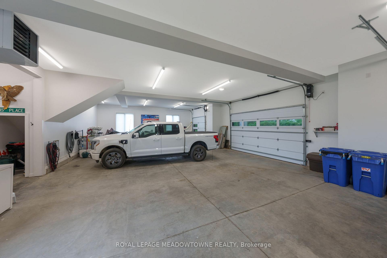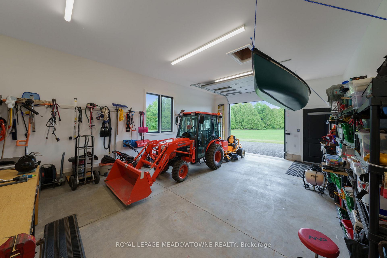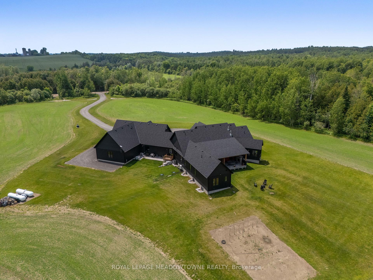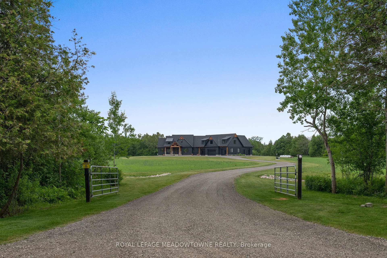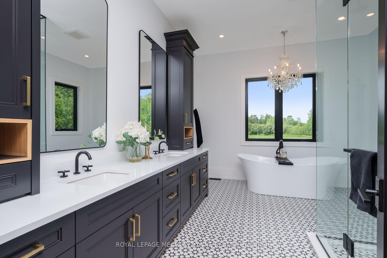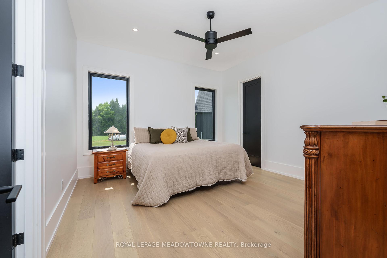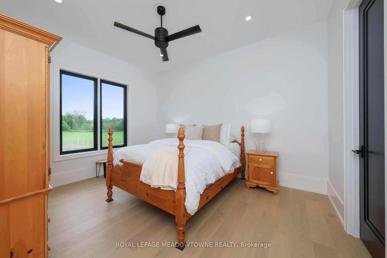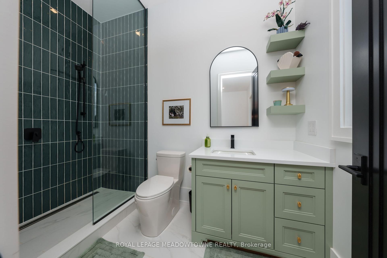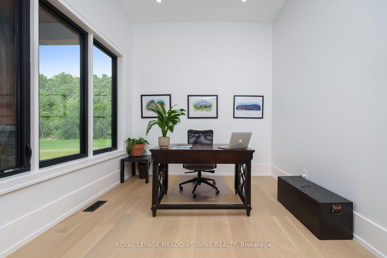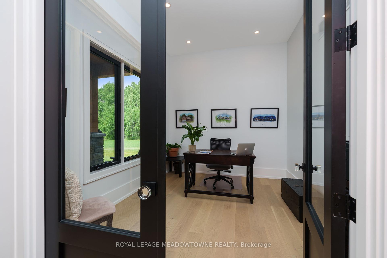$5,599,000
Available - For Sale
Listing ID: X12233695
6089 First Line , Erin, L0N 1N0, Wellington
| Spectacular country custom home! Up the private drive to over 9000 sqft. of living space with the finest finishes. Situated on 41 private acres; step into the great room with soaring ceilings, white oak flooring, fireplace, entertaining & dining areas; and walkout to covered porch with fireplace. Massive primary suite with spa bathroom. 2 walk-in closets and country views. Incredible kitchen/pantry with gourmet level appliances. 3 additional main floor bedrooms with luxury bathrooms. Sun-filled lower level with 2 bedrms, family room, games room & storage. Separate 1 bedroom loft apartment with kitchen/great room, laundry and separate entrance. Massive 2500 sqft. insulated/heated garage with room for all the toys. Exterior of composite siding, hand cut wood beams and stone columns. Land is mix farmed & wooded. Smart wired home for ease, entertainment & security. |
| Price | $5,599,000 |
| Taxes: | $12600.00 |
| Occupancy: | Owner |
| Address: | 6089 First Line , Erin, L0N 1N0, Wellington |
| Acreage: | 25-49.99 |
| Directions/Cross Streets: | First Line North of Sdrd 27 |
| Rooms: | 7 |
| Rooms +: | 7 |
| Bedrooms: | 4 |
| Bedrooms +: | 3 |
| Family Room: | T |
| Basement: | Partially Fi, Walk-Up |
| Level/Floor | Room | Length(ft) | Width(ft) | Descriptions | |
| Room 1 | Main | Great Roo | 38.21 | 50.18 | Combined w/Dining, W/O To Porch, Cathedral Ceiling(s) |
| Room 2 | Main | Kitchen | 16.47 | 11.81 | Pantry, B/I Appliances |
| Room 3 | Main | Primary B | 16.17 | 29 | 5 Pc Ensuite, Walk-In Closet(s) |
| Room 4 | Main | Bedroom 2 | 17.81 | 14.37 | 3 Pc Ensuite, Hardwood Floor |
| Room 5 | Main | Bedroom 4 | 13.91 | 13.35 | Hardwood Floor |
| Room 6 | Main | Office | 12.07 | 10.04 | Overlooks Frontyard, Hardwood Floor |
| Room 7 | Lower | Family Ro | Fireplace | ||
| Room 8 | Lower | Bedroom 5 | |||
| Room 9 | Lower | Bedroom | |||
| Room 10 | Lower | Recreatio | 21.09 | 40.34 | |
| Room 11 | Flat | Great Roo | 21.09 | 25.85 | Combined w/Kitchen |
| Room 12 | Flat | Bedroom | 18.63 | 21.91 | Walk-In Closet(s), 3 Pc Ensuite |
| Room 13 | Main | Bedroom 3 | 13.91 | 13.32 | |
| Room 14 | Main | Laundry | 24.4 | 14.33 | |
| Room 15 | Lower | Other | 35.29 | 19.48 |
| Washroom Type | No. of Pieces | Level |
| Washroom Type 1 | 5 | Main |
| Washroom Type 2 | 3 | Main |
| Washroom Type 3 | 4 | Main |
| Washroom Type 4 | 2 | Main |
| Washroom Type 5 | 3 | Basement |
| Total Area: | 0.00 |
| Approximatly Age: | 0-5 |
| Property Type: | Detached |
| Style: | Bungalow |
| Exterior: | Other |
| Garage Type: | Built-In |
| Drive Parking Spaces: | 20 |
| Pool: | None |
| Approximatly Age: | 0-5 |
| Approximatly Square Footage: | 5000 + |
| Property Features: | Part Cleared, River/Stream |
| CAC Included: | N |
| Water Included: | N |
| Cabel TV Included: | N |
| Common Elements Included: | N |
| Heat Included: | N |
| Parking Included: | N |
| Condo Tax Included: | N |
| Building Insurance Included: | N |
| Fireplace/Stove: | Y |
| Heat Type: | Forced Air |
| Central Air Conditioning: | Central Air |
| Central Vac: | Y |
| Laundry Level: | Syste |
| Ensuite Laundry: | F |
| Sewers: | Septic |
| Water: | Drilled W |
| Water Supply Types: | Drilled Well |
$
%
Years
This calculator is for demonstration purposes only. Always consult a professional
financial advisor before making personal financial decisions.
| Although the information displayed is believed to be accurate, no warranties or representations are made of any kind. |
| ROYAL LEPAGE MEADOWTOWNE REALTY |
|
|

FARHANG RAFII
Sales Representative
Dir:
647-606-4145
Bus:
416-364-4776
Fax:
416-364-5556
| Virtual Tour | Book Showing | Email a Friend |
Jump To:
At a Glance:
| Type: | Freehold - Detached |
| Area: | Wellington |
| Municipality: | Erin |
| Neighbourhood: | Rural Erin |
| Style: | Bungalow |
| Approximate Age: | 0-5 |
| Tax: | $12,600 |
| Beds: | 4+3 |
| Baths: | 6 |
| Fireplace: | Y |
| Pool: | None |
Locatin Map:
Payment Calculator:

