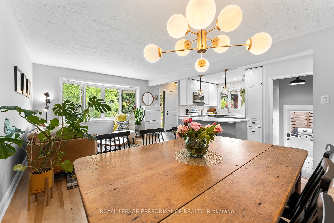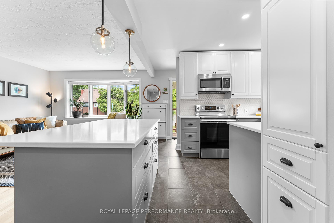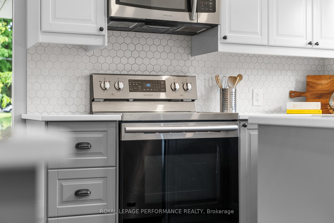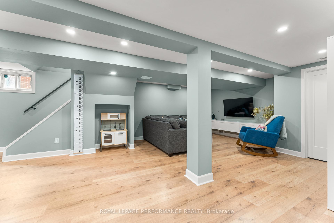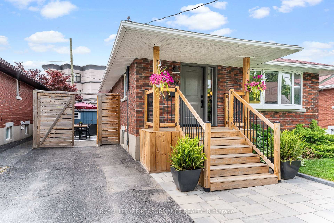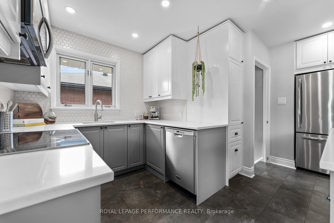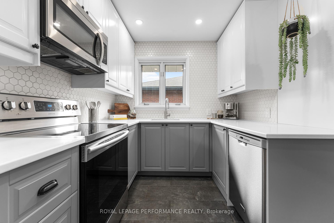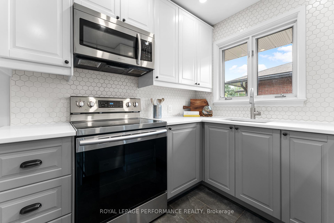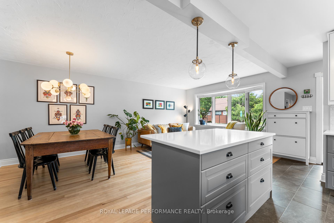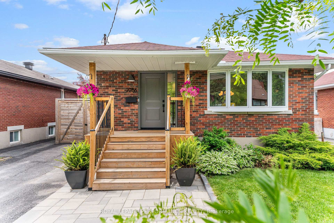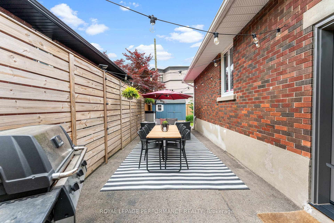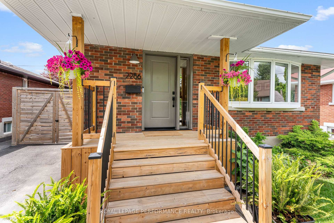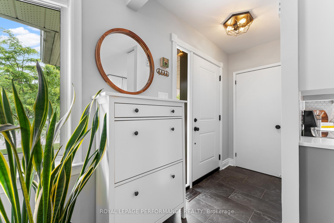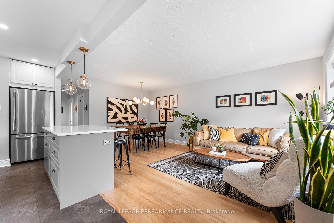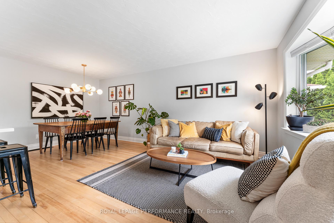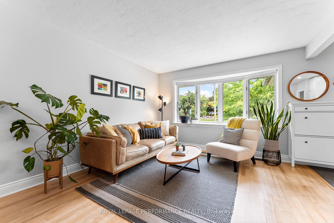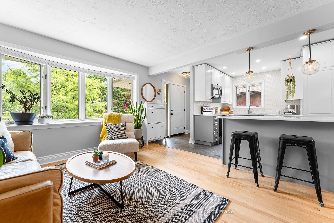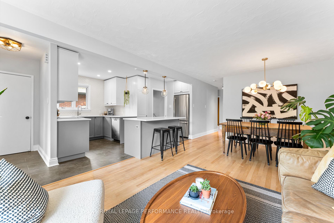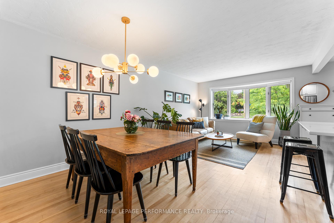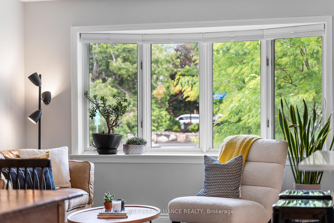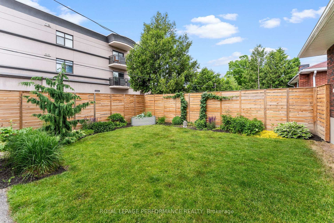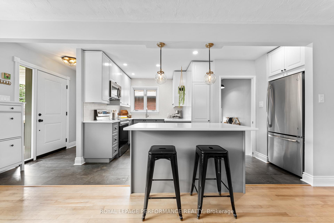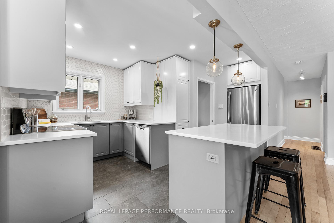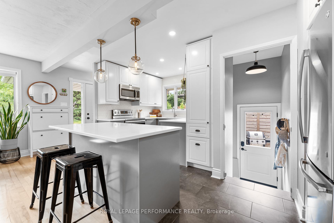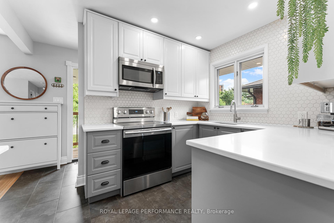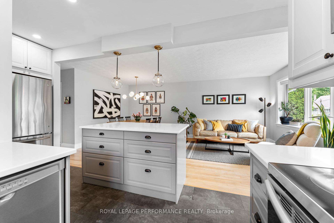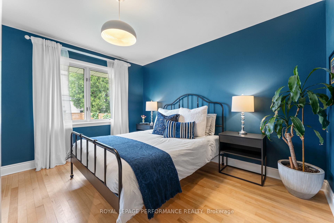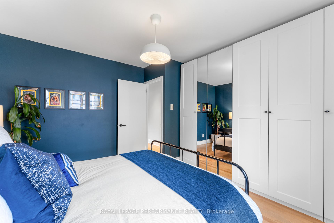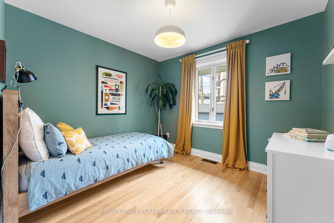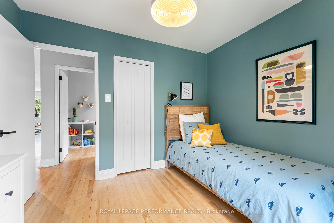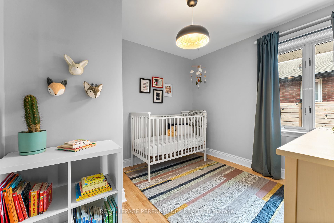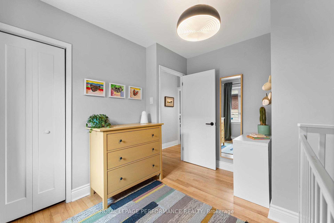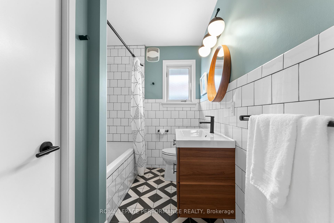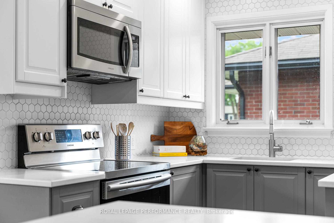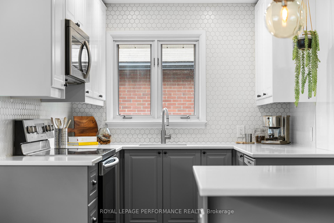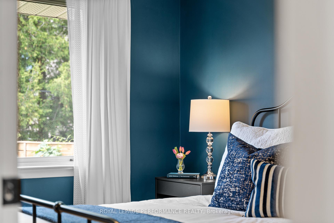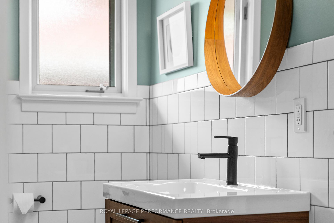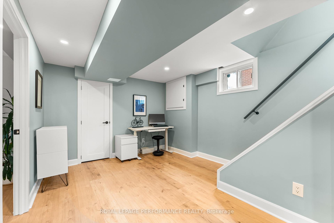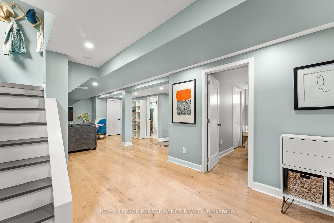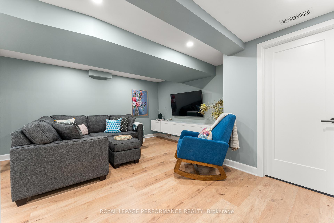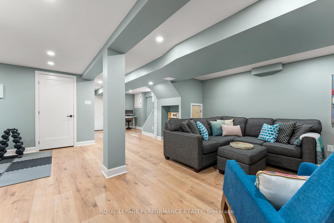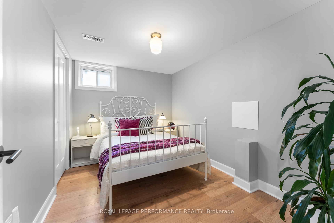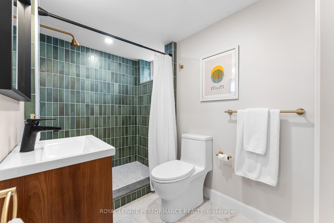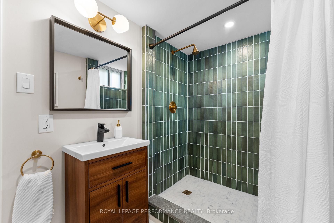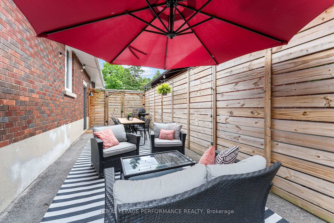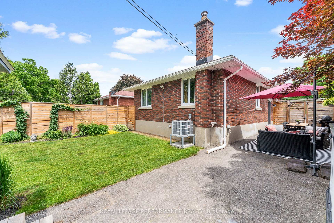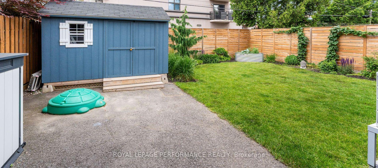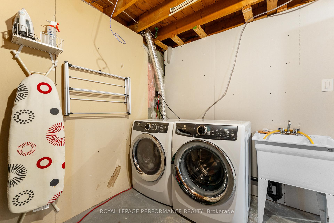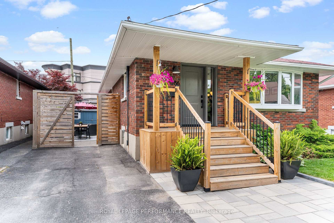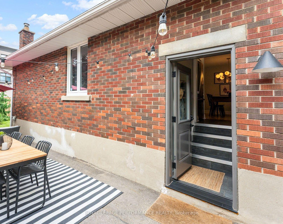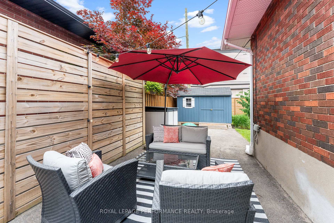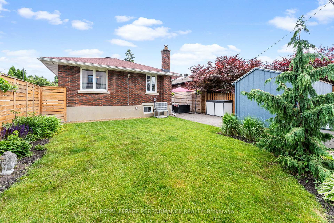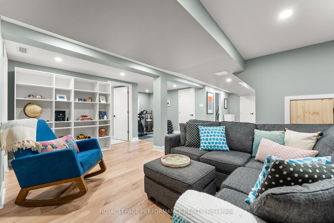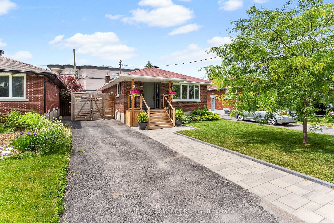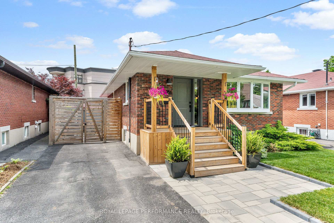$774,900
Available - For Sale
Listing ID: X12230514
2286 Utah Stre , Alta Vista and Area, K1H 7W8, Ottawa
| Welcome to 2286 Utah Street: where all the work has been done! This impeccably renovated 3-bedroom, 2 full bathroom bungalow offers a magazine-worthy, move-in ready package of style, function, and centrality in a sought-after community.Strong curb appeal and a charming covered porch set the tone, welcoming you into a bright and airy, open-concept main level where kitchen, living, and dining areas flow effortlessly together. The modern two tone eat-in kitchen is the star of the show with quartz countertops, abundant cabinetry, and extensive prep space -the ideal stage for busy mornings and weekend gatherings. Expansive windows and beautiful hardwood create warmth throughout.The bedroom wing hosts 3 high function bedrooms, including a lovely primary with enviable custom built-in wardrobe, a fully renovated 4pc. family bathroom completes this level.The fully developed lower level delivers incredible versatility with a cozy rec room perfect for free play and movie nights, a designated gym area, convenient office space and a lovely guest room. The spa-like 2nd full bathroom will pamper you and your guests and quickly become a favourite retreat.Outside, the curated presentation continues with an al fresco dining and lounging zone, generous custom storage shed and a southwest-facing landscaped and fully fenced yard, primed for entertaining and relaxation! Perfectly situated on a quiet street walkable to parks, schools, and numerous amenities. Whether you're starting out, expanding or right-sizing, this beautiful property redefines urban bungalow living. Create a lifestyle! 24 hours irrevocable on all offers as per form 244 |
| Price | $774,900 |
| Taxes: | $4053.00 |
| Assessment Year: | 2024 |
| Occupancy: | Owner |
| Address: | 2286 Utah Stre , Alta Vista and Area, K1H 7W8, Ottawa |
| Directions/Cross Streets: | Bank Street and Randall Avenue |
| Rooms: | 13 |
| Bedrooms: | 3 |
| Bedrooms +: | 0 |
| Family Room: | T |
| Basement: | Full, Finished |
| Level/Floor | Room | Length(ft) | Width(ft) | Descriptions | |
| Room 1 | Main | Foyer | 8 | 3.41 | Closet, Tile Floor |
| Room 2 | Main | Kitchen | 10.76 | 9.68 | Open Concept, Centre Island, Irregular Room |
| Room 3 | Main | Living Ro | 12 | 10.82 | Open Concept, Combined w/Dining, Bay Window |
| Room 4 | Main | Dining Ro | 12 | 8.59 | Open Concept, Combined w/Living, Combined w/Kitchen |
| Room 5 | Main | Primary B | 12.23 | 12.17 | Closet Organizers, Window, Hardwood Floor |
| Room 6 | Main | Bedroom 2 | 10.23 | 9.32 | Closet, Window, Hardwood Floor |
| Room 7 | Main | Bedroom 3 | 9.58 | 7.15 | Closet Organizers, Irregular Room, Hardwood Floor |
| Room 8 | Main | Bathroom | 8.76 | 6.26 | Tile Floor, 4 Pc Bath, Linen Closet |
| Room 9 | Basement | Office | 9.51 | 8.17 | Open Concept, Vinyl Floor, Pot Lights |
| Room 10 | Basement | Bedroom | 11.32 | 8 | Closet, Vinyl Floor |
| Room 11 | Basement | Den | 11.68 | 6.99 | Vinyl Floor, Open Concept, Closet |
| Room 12 | Basement | Play | 8.99 | 6.49 | Open Concept, Vinyl Floor |
| Room 13 | Basement | Family Ro | 16.07 | 13.48 | Vinyl Floor, Pot Lights |
| Room 14 | Basement | Bathroom | 8.07 | 6.33 | 3 Pc Bath, Tile Floor, B/I Vanity |
| Room 15 | Basement | Laundry | 9.51 | 6.99 | Unfinished, Laundry Sink |
| Washroom Type | No. of Pieces | Level |
| Washroom Type 1 | 3 | |
| Washroom Type 2 | 4 | |
| Washroom Type 3 | 0 | |
| Washroom Type 4 | 0 | |
| Washroom Type 5 | 0 |
| Total Area: | 0.00 |
| Property Type: | Detached |
| Style: | Bungalow |
| Exterior: | Brick |
| Garage Type: | None |
| (Parking/)Drive: | Private, T |
| Drive Parking Spaces: | 2 |
| Park #1 | |
| Parking Type: | Private, T |
| Park #2 | |
| Parking Type: | Private |
| Park #3 | |
| Parking Type: | Tandem |
| Pool: | None |
| Approximatly Square Footage: | 700-1100 |
| CAC Included: | N |
| Water Included: | N |
| Cabel TV Included: | N |
| Common Elements Included: | N |
| Heat Included: | N |
| Parking Included: | N |
| Condo Tax Included: | N |
| Building Insurance Included: | N |
| Fireplace/Stove: | N |
| Heat Type: | Forced Air |
| Central Air Conditioning: | Central Air |
| Central Vac: | N |
| Laundry Level: | Syste |
| Ensuite Laundry: | F |
| Sewers: | Sewer |
| Utilities-Cable: | A |
| Utilities-Hydro: | A |
$
%
Years
This calculator is for demonstration purposes only. Always consult a professional
financial advisor before making personal financial decisions.
| Although the information displayed is believed to be accurate, no warranties or representations are made of any kind. |
| ROYAL LEPAGE PERFORMANCE REALTY |
|
|

FARHANG RAFII
Sales Representative
Dir:
647-606-4145
Bus:
416-364-4776
Fax:
416-364-5556
| Book Showing | Email a Friend |
Jump To:
At a Glance:
| Type: | Freehold - Detached |
| Area: | Ottawa |
| Municipality: | Alta Vista and Area |
| Neighbourhood: | 3605 - Alta Vista |
| Style: | Bungalow |
| Tax: | $4,053 |
| Beds: | 3 |
| Baths: | 2 |
| Fireplace: | N |
| Pool: | None |
Locatin Map:
Payment Calculator:

