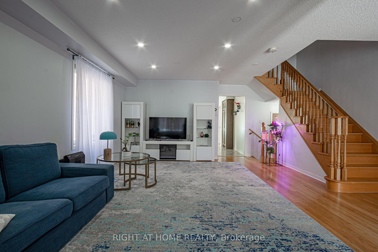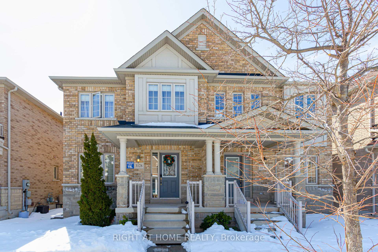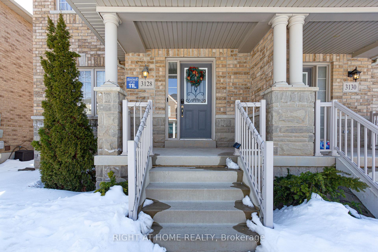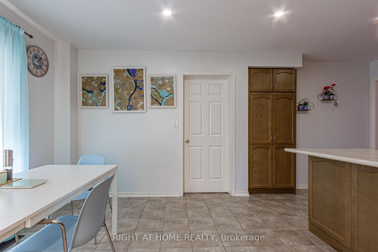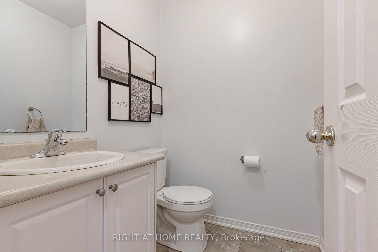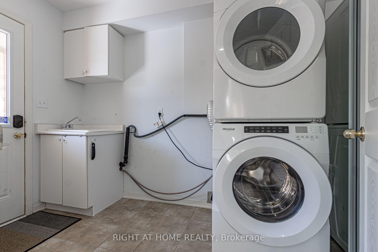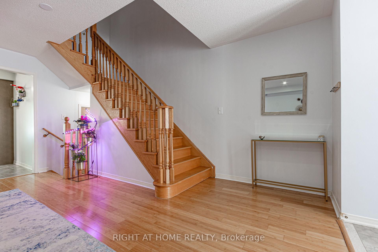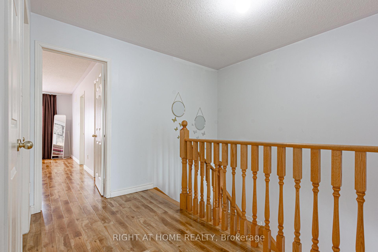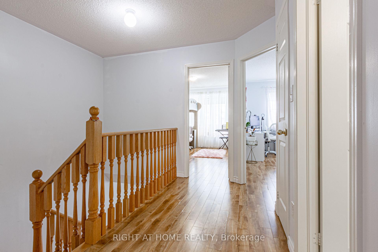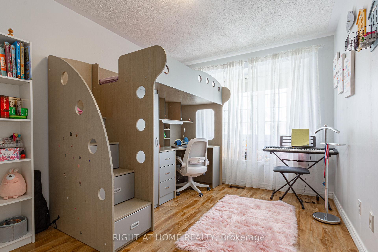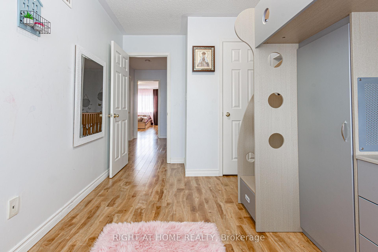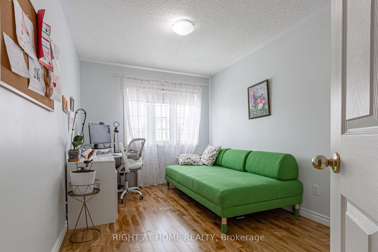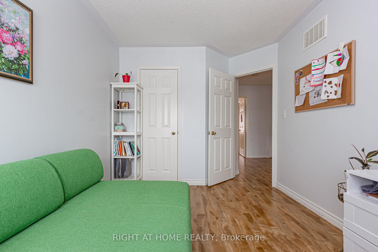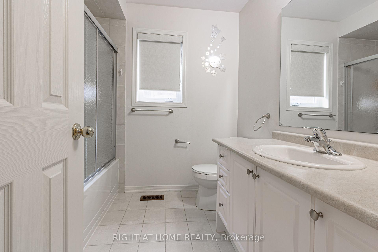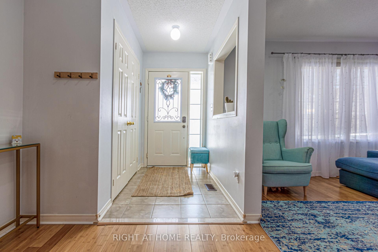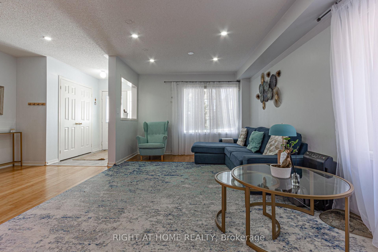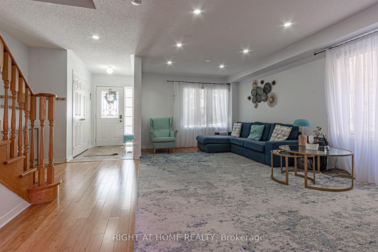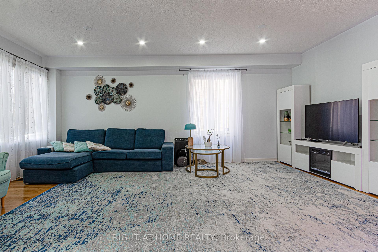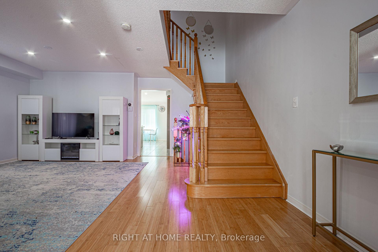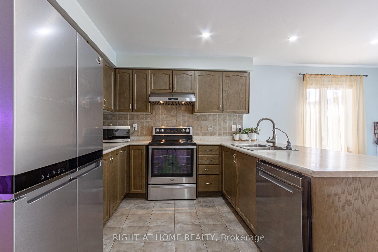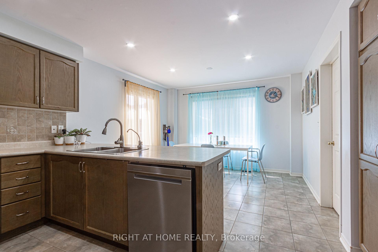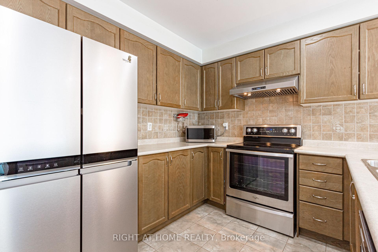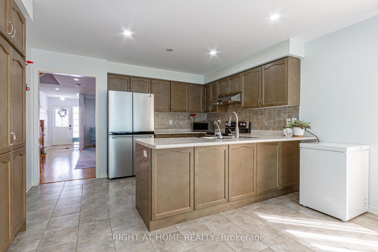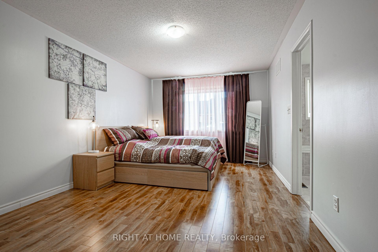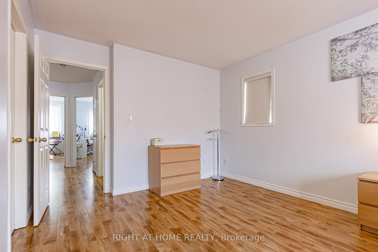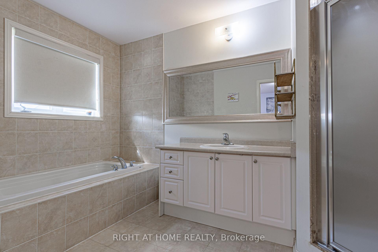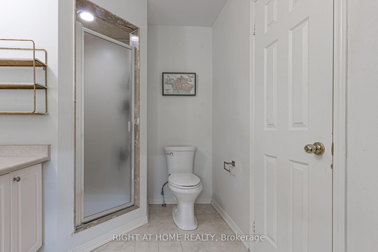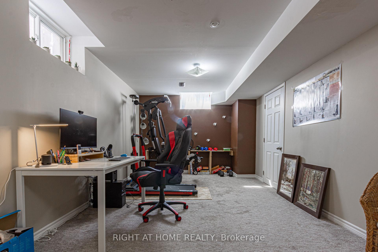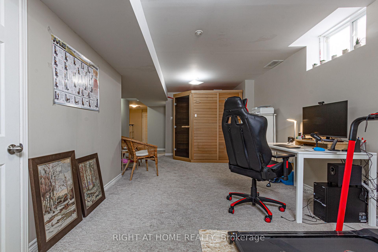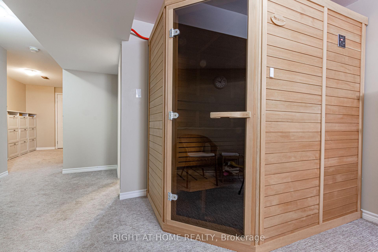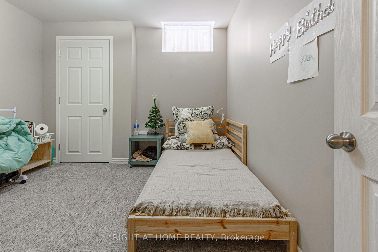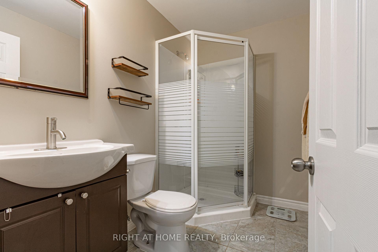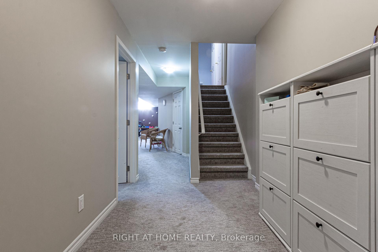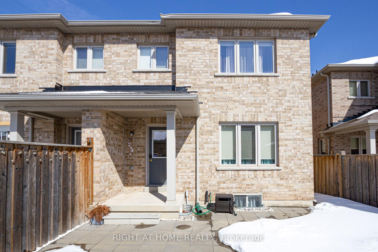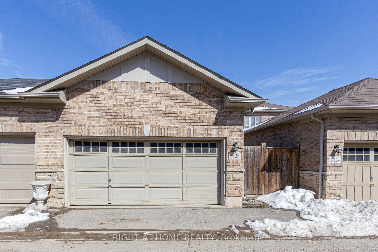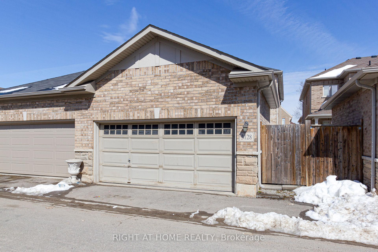$3,890
Available - For Rent
Listing ID: W12237801
3128 Robert Brown Boul , Oakville, L6M 0P5, Halton
| Super Clean Home at Unbitable Location. Great Deal For 3+1 Bedrooms, Double Garage Home In The Preserve Area - Walking Distance To Two Great Schools (Oodenawi PublicSchool & St Gregory The Great), Fortinos Plaza With 4 Banks, Restaurants, Easy Access To The NewHospital, Walking To Sixteen Mile Sports Complex, Best Trails In Oakville, Access to Hwy 407; Hwy 403; Hwy QEW and Go Station. |
| Price | $3,890 |
| Taxes: | $0.00 |
| Occupancy: | Vacant |
| Address: | 3128 Robert Brown Boul , Oakville, L6M 0P5, Halton |
| Directions/Cross Streets: | Dundas/Neyagawa/Sixteen Mile |
| Rooms: | 9 |
| Rooms +: | 2 |
| Bedrooms: | 3 |
| Bedrooms +: | 1 |
| Family Room: | F |
| Basement: | Finished, Full |
| Furnished: | Unfu |
| Level/Floor | Room | Length(ft) | Width(ft) | Descriptions | |
| Room 1 | Main | Living Ro | 12.46 | 10.99 | Combined w/Dining, Hardwood Floor, LED Lighting |
| Room 2 | Main | Dining Ro | 9.84 | 10.99 | Combined w/Living, Hardwood Floor, LED Lighting |
| Room 3 | Main | Kitchen | 9.18 | 9.02 | Stainless Steel Appl, Backsplash, LED Lighting |
| Room 4 | Main | Breakfast | 9.18 | 7.31 | Ceramic Floor, Overlooks Backyard, LED Lighting |
| Room 5 | Main | Laundry | 9.35 | 6.1 | Ceramic Floor, W/O To Garage |
| Room 6 | Second | Primary B | 16.04 | 11.18 | Laminate, 4 Pc Ensuite, Walk-In Closet(s) |
| Room 7 | Second | Bedroom 2 | 11.18 | 9.35 | Laminate, B/I Closet |
| Room 8 | Second | Bedroom 3 | 11.18 | 9.28 | Laminate, B/I Closet |
| Room 9 | Basement | Bedroom 4 | 11.05 | 10.07 | Broadloom |
| Room 10 | Basement | Great Roo | 23.52 | 10.4 | Broadloom |
| Washroom Type | No. of Pieces | Level |
| Washroom Type 1 | 4 | Second |
| Washroom Type 2 | 3 | Basement |
| Washroom Type 3 | 2 | Ground |
| Washroom Type 4 | 0 | |
| Washroom Type 5 | 0 |
| Total Area: | 0.00 |
| Approximatly Age: | 6-15 |
| Property Type: | Semi-Detached |
| Style: | 2-Storey |
| Exterior: | Brick |
| Garage Type: | Detached |
| (Parking/)Drive: | Lane |
| Drive Parking Spaces: | 0 |
| Park #1 | |
| Parking Type: | Lane |
| Park #2 | |
| Parking Type: | Lane |
| Pool: | None |
| Laundry Access: | Laundry Room |
| Approximatly Age: | 6-15 |
| Approximatly Square Footage: | 1500-2000 |
| Property Features: | Fenced Yard, Hospital |
| CAC Included: | N |
| Water Included: | N |
| Cabel TV Included: | N |
| Common Elements Included: | N |
| Heat Included: | N |
| Parking Included: | Y |
| Condo Tax Included: | N |
| Building Insurance Included: | N |
| Fireplace/Stove: | N |
| Heat Type: | Forced Air |
| Central Air Conditioning: | Central Air |
| Central Vac: | N |
| Laundry Level: | Syste |
| Ensuite Laundry: | F |
| Sewers: | Sewer |
| Although the information displayed is believed to be accurate, no warranties or representations are made of any kind. |
| RIGHT AT HOME REALTY |
|
|

FARHANG RAFII
Sales Representative
Dir:
647-606-4145
Bus:
416-364-4776
Fax:
416-364-5556
| Virtual Tour | Book Showing | Email a Friend |
Jump To:
At a Glance:
| Type: | Freehold - Semi-Detached |
| Area: | Halton |
| Municipality: | Oakville |
| Neighbourhood: | 1008 - GO Glenorchy |
| Style: | 2-Storey |
| Approximate Age: | 6-15 |
| Beds: | 3+1 |
| Baths: | 4 |
| Fireplace: | N |
| Pool: | None |
Locatin Map:

