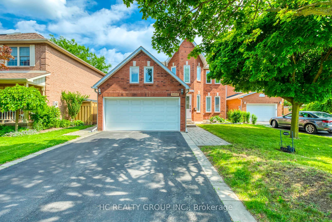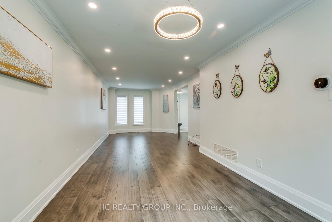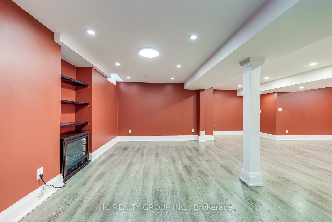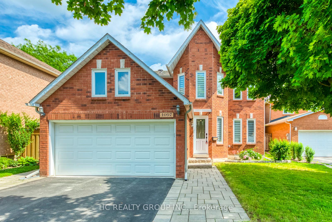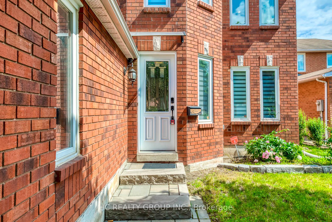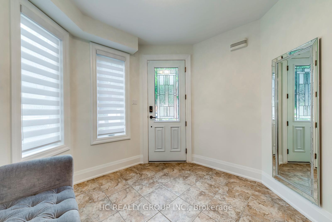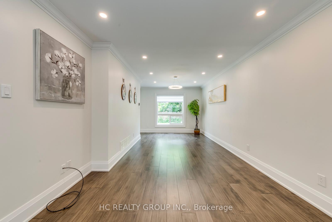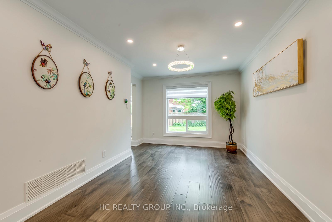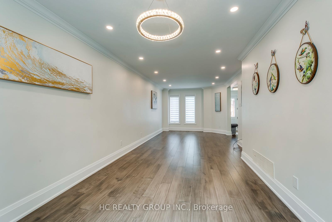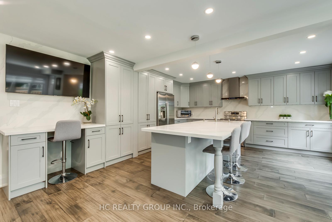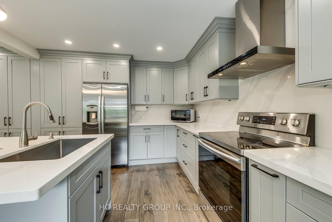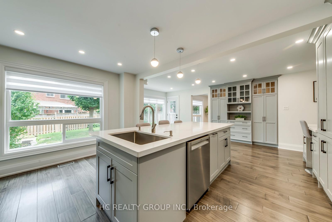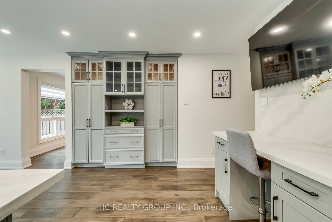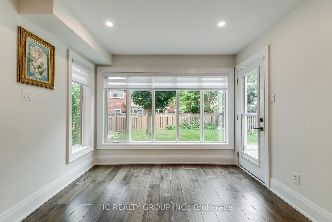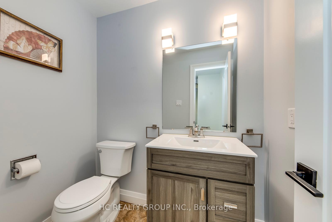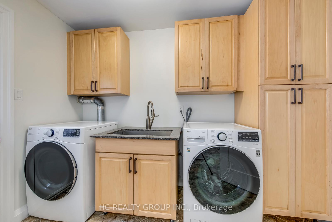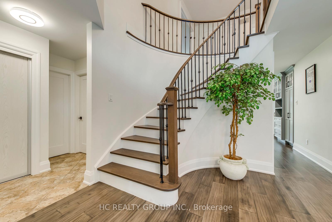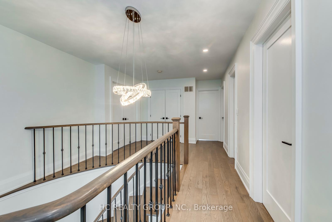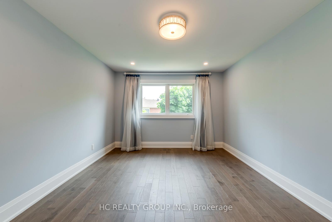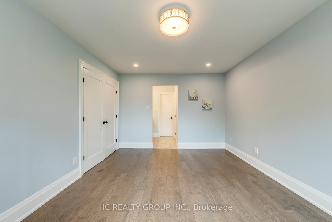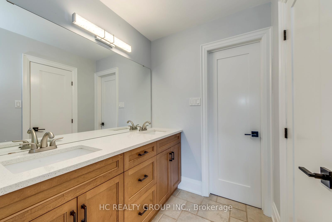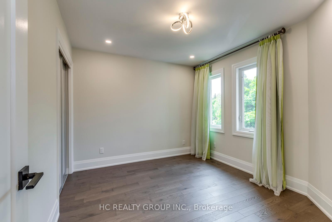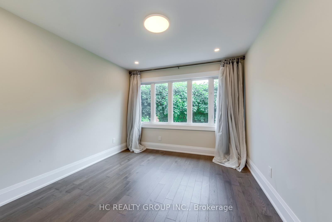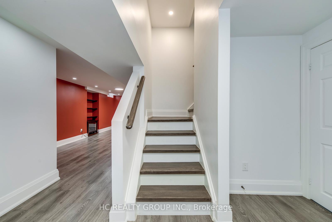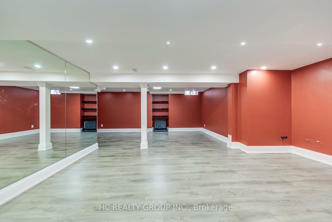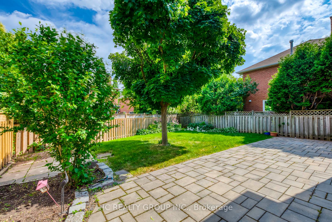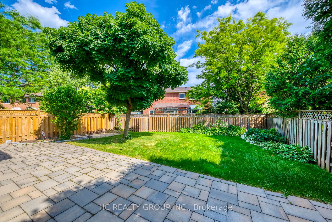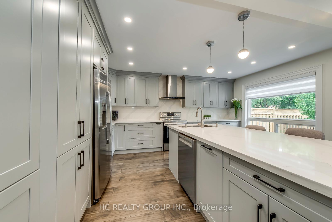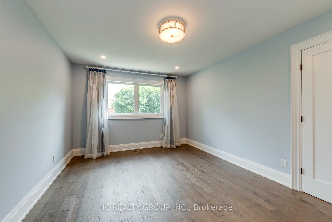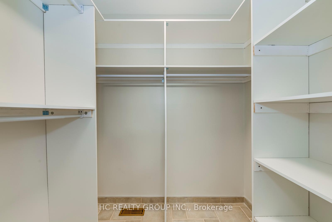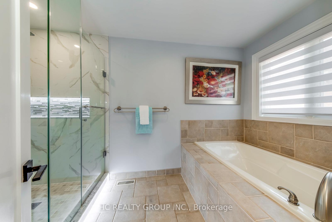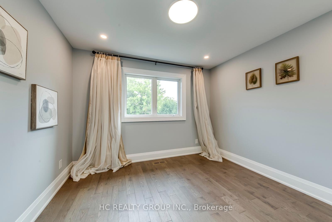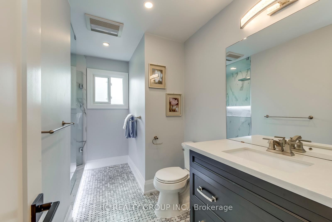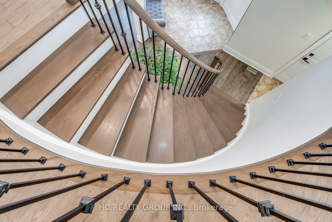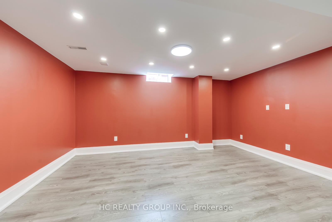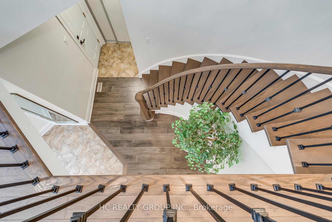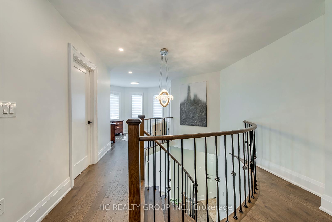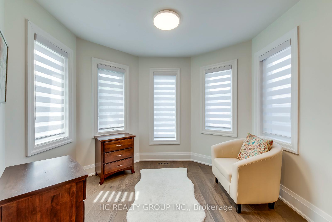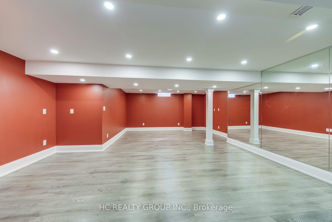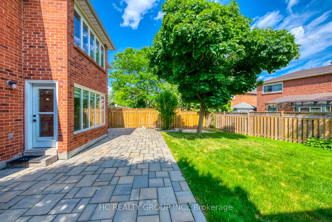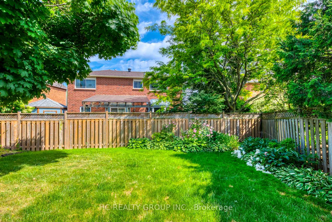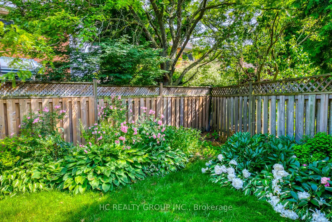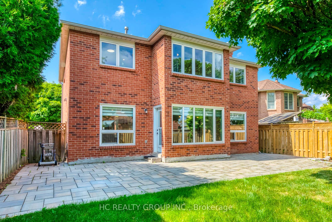$5,300
Available - For Rent
Listing ID: W12237788
1097 Grandeur Cres , Oakville, L6H 4B4, Halton
| Don't Miss Out On This Fabulous 4-Bedroom Family Home In The Heart Of Sought-After Wedgewood Creek! Nestled On A Quiet Crescent With Amazing Neighbours, Perfect For Growing Families! Fully Renovated Interior (2021) Including Bathroom Exhaust Fans With Heaters! Enjoy A Bright Eat-In Kitchen With S.S. Appliances & Walk-Out To A South-Facing Backyard that Brings In Tons Of Natural Light All Day Long! Major Upgrades: Roof (2021), Attic & Basement Insulation (2021), Basement Window (2021), Owned Tankless Water Heater (2021), Owned Furnace (2021), Washer & Dryer (2022), Sump Pump (2023), Fridge (2024), Dishwasher (2024). Top School District! Walking Distance To Iroquois Ridge Community Centre, Parks & Trails. Minutes To Shopping, Hwy & More! This Home Has It All A Must See! |
| Price | $5,300 |
| Taxes: | $0.00 |
| Occupancy: | Vacant |
| Address: | 1097 Grandeur Cres , Oakville, L6H 4B4, Halton |
| Directions/Cross Streets: | Glenashton/ 8th Line |
| Rooms: | 10 |
| Rooms +: | 1 |
| Bedrooms: | 4 |
| Bedrooms +: | 1 |
| Family Room: | T |
| Basement: | Finished |
| Furnished: | Unfu |
| Level/Floor | Room | Length(ft) | Width(ft) | Descriptions | |
| Room 1 | Ground | Living Ro | 11.48 | 10 | |
| Room 2 | Ground | Dining Ro | 11.48 | 10 | Combined w/Living |
| Room 3 | Ground | Kitchen | 8.04 | 7.87 | |
| Room 4 | Ground | Breakfast | 9.02 | 7.05 | |
| Room 5 | Ground | Family Ro | 17.06 | 10.17 | |
| Room 6 | Second | Primary B | 10.99 | 16.01 | |
| Room 7 | Second | Bedroom 2 | 10.76 | 10.99 | |
| Room 8 | Second | Bedroom 3 | 10.99 | 10.99 | |
| Room 9 | Second | Bedroom 4 | 9.84 | 10.99 | |
| Room 10 | Second | Den | 8.2 | 9.77 |
| Washroom Type | No. of Pieces | Level |
| Washroom Type 1 | 4 | Second |
| Washroom Type 2 | 2 | Basement |
| Washroom Type 3 | 3 | Main |
| Washroom Type 4 | 0 | |
| Washroom Type 5 | 0 |
| Total Area: | 0.00 |
| Property Type: | Detached |
| Style: | 2-Storey |
| Exterior: | Brick |
| Garage Type: | Attached |
| Drive Parking Spaces: | 2 |
| Pool: | None |
| Laundry Access: | Ensuite |
| Approximatly Square Footage: | 2500-3000 |
| CAC Included: | N |
| Water Included: | N |
| Cabel TV Included: | N |
| Common Elements Included: | N |
| Heat Included: | N |
| Parking Included: | Y |
| Condo Tax Included: | N |
| Building Insurance Included: | N |
| Fireplace/Stove: | Y |
| Heat Type: | Forced Air |
| Central Air Conditioning: | Central Air |
| Central Vac: | N |
| Laundry Level: | Syste |
| Ensuite Laundry: | F |
| Sewers: | Sewer |
| Although the information displayed is believed to be accurate, no warranties or representations are made of any kind. |
| HC REALTY GROUP INC. |
|
|

FARHANG RAFII
Sales Representative
Dir:
647-606-4145
Bus:
416-364-4776
Fax:
416-364-5556
| Book Showing | Email a Friend |
Jump To:
At a Glance:
| Type: | Freehold - Detached |
| Area: | Halton |
| Municipality: | Oakville |
| Neighbourhood: | 1018 - WC Wedgewood Creek |
| Style: | 2-Storey |
| Beds: | 4+1 |
| Baths: | 4 |
| Fireplace: | Y |
| Pool: | None |
Locatin Map:

