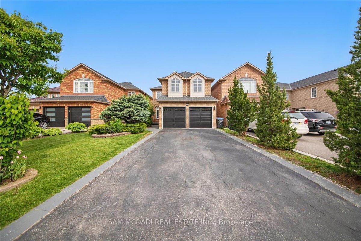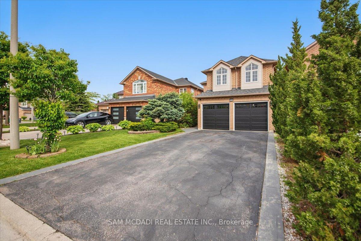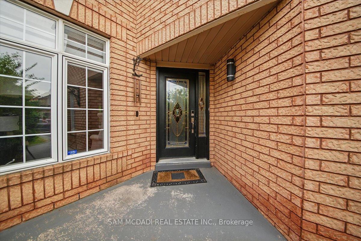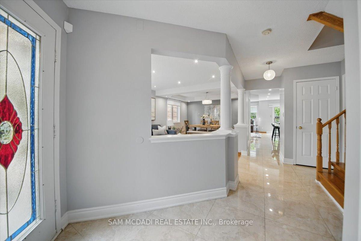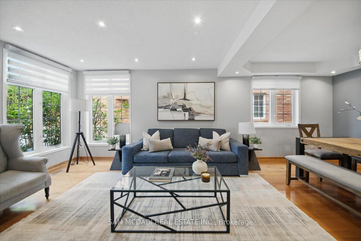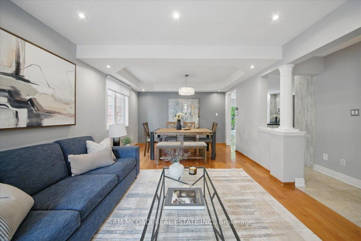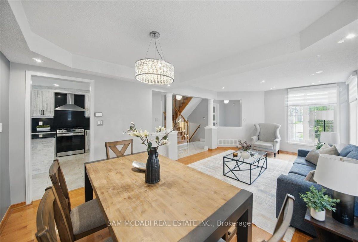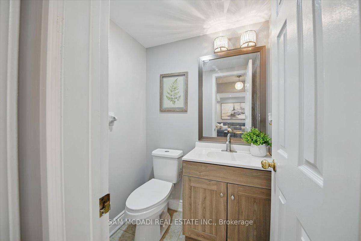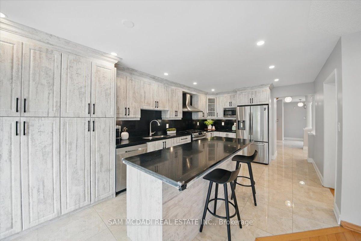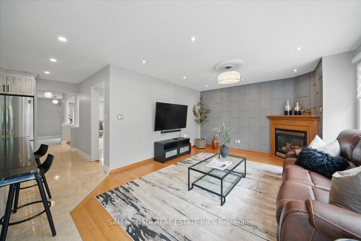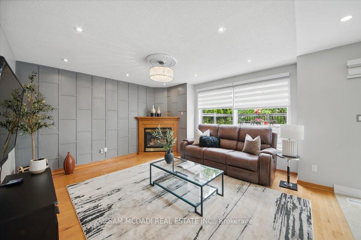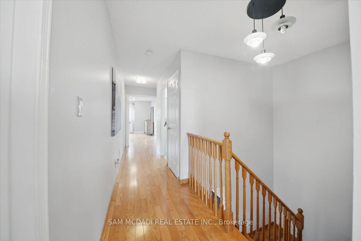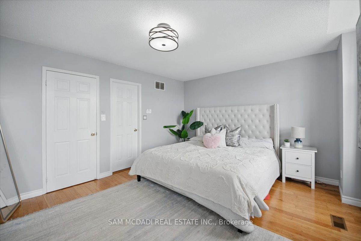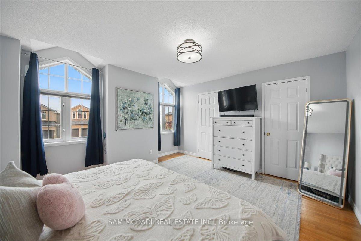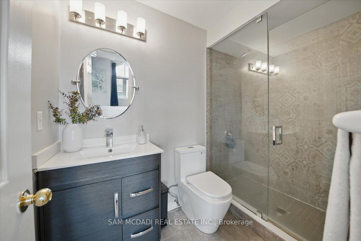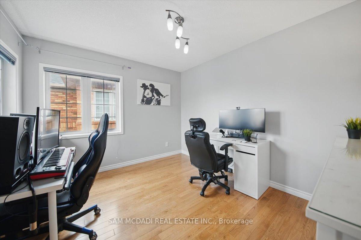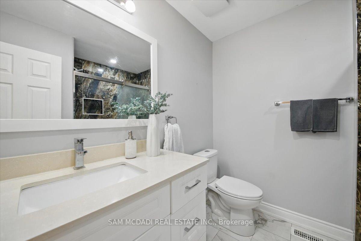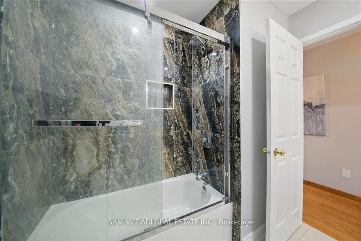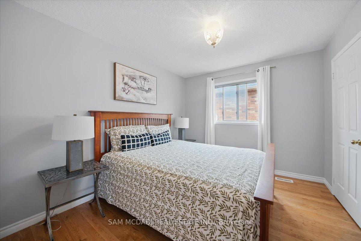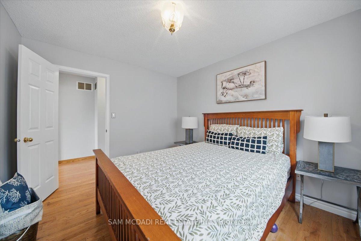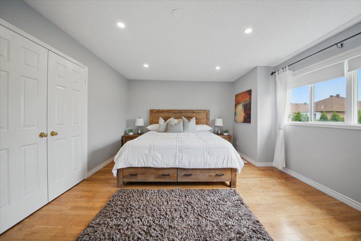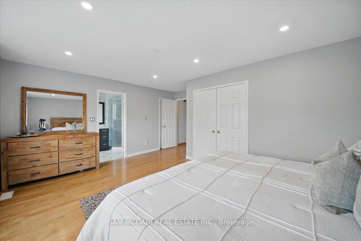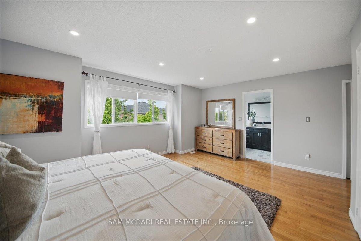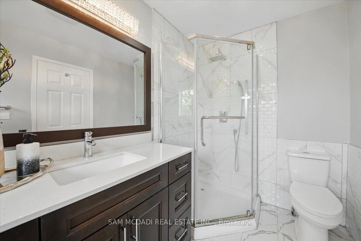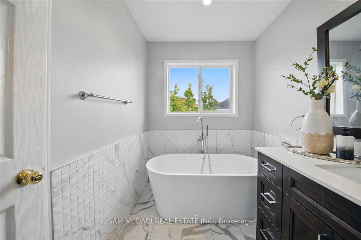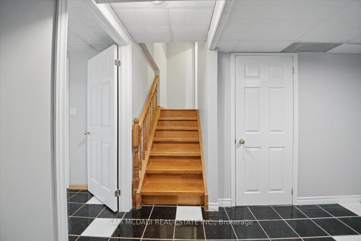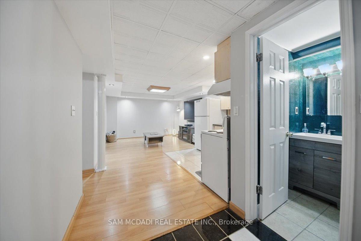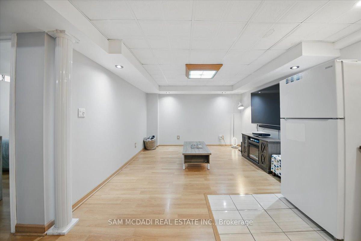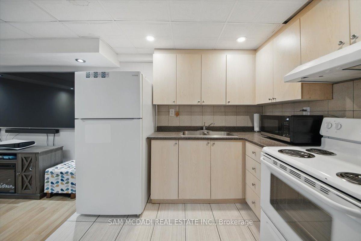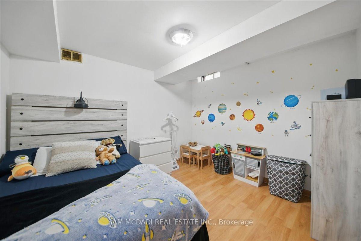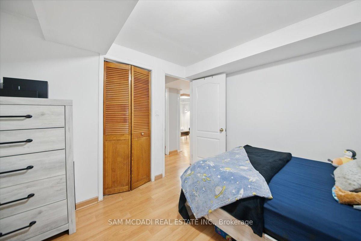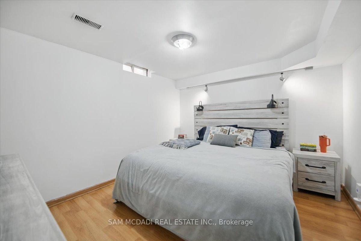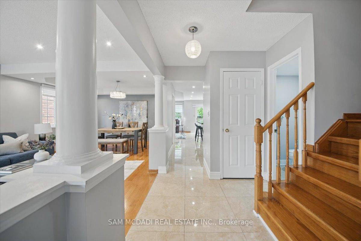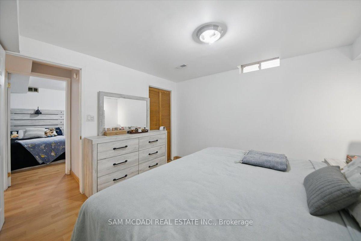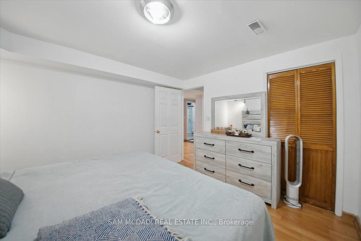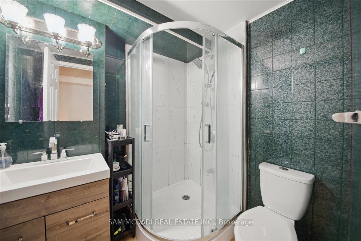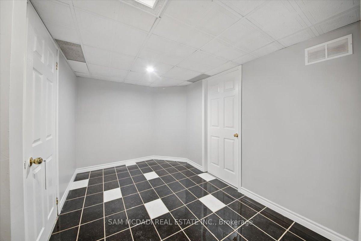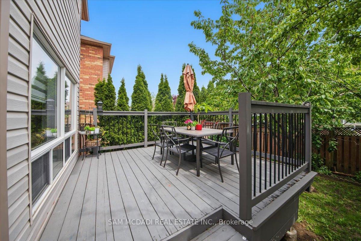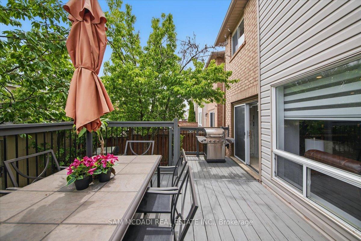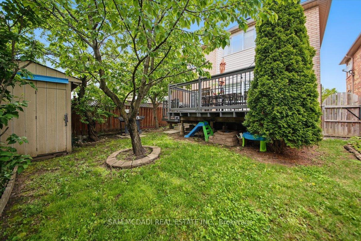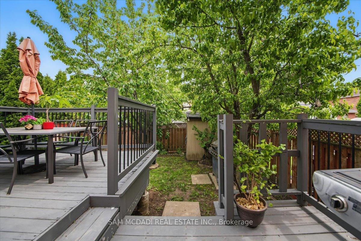$1,398,800
Available - For Sale
Listing ID: W12237786
3344 Laburnum Cres , Mississauga, L5N 7M2, Peel
| Fully Upgraded 4-Bedroom Detached Home with In-Law Suite - Prime Mississauga Location. This beautifully updated 4-bedroom detached home features two primary bedrooms with en-suites and a total of 3 full bathrooms on the upper level perfect for large or growing families. All bedrooms are generously sized, and theres no carpet throughout the home for easy maintenance and a modern feel. Enjoy a newer kitchen, newer appliances, renovated bathrooms, updated roof, stylish light fixtures, fresh paint, and newer garage doors all combining to deliver true move-in ready comfort.The main floor offers both a separate living and family room, and the large backyard deck is ideal for entertaining. Downstairs, a spacious 2-bedroom in-law suite with a full kitchen, full bathroom, and separate entrance offers endless flexibility great for extended family or potential rental income. Located in a sought-after Mississauga neighbourhood's near Lisgar GO Station, top schools, parks, plazas, and scenic walking trails. |
| Price | $1,398,800 |
| Taxes: | $6408.81 |
| Occupancy: | Owner |
| Address: | 3344 Laburnum Cres , Mississauga, L5N 7M2, Peel |
| Directions/Cross Streets: | Tenth Line W & Derry Rd |
| Rooms: | 10 |
| Bedrooms: | 4 |
| Bedrooms +: | 2 |
| Family Room: | T |
| Basement: | Finished, Separate Ent |
| Level/Floor | Room | Length(ft) | Width(ft) | Descriptions | |
| Room 1 | Main | Kitchen | 19.06 | 11.45 | Pot Lights, Stainless Steel Appl, Centre Island |
| Room 2 | Main | Living Ro | 23.03 | 12.73 | Pot Lights, Fireplace, Hardwood Floor |
| Room 3 | Main | Family Ro | 12.82 | 13.84 | Pot Lights, Large Window, Hardwood Floor |
| Room 4 | Second | Primary B | 17.65 | 15.06 | Pot Lights, 5 Pc Ensuite, Walk-In Closet(s) |
| Room 5 | Second | Bedroom 2 | 12.14 | 10.23 | Window, Closet, Hardwood Floor |
| Room 6 | Second | Bedroom 3 | 12.14 | 6.95 | Window, Closet, Hardwood Floor |
| Room 7 | Second | Bedroom 4 | 13.51 | 14.66 | 4 Pc Ensuite, His and Hers Closets, Hardwood Floor |
| Room 8 | Basement | Bedroom | 11.18 | 11.78 | Closet, Above Grade Window, Laminate |
| Room 9 | Basement | Bedroom | 11.09 | 10.14 | Closet, Above Grade Window, Laminate |
| Washroom Type | No. of Pieces | Level |
| Washroom Type 1 | 2 | Ground |
| Washroom Type 2 | 5 | Second |
| Washroom Type 3 | 4 | Second |
| Washroom Type 4 | 3 | Basement |
| Washroom Type 5 | 0 |
| Total Area: | 0.00 |
| Property Type: | Detached |
| Style: | 2-Storey |
| Exterior: | Brick |
| Garage Type: | Detached |
| Drive Parking Spaces: | 4 |
| Pool: | None |
| Approximatly Square Footage: | 2000-2500 |
| CAC Included: | N |
| Water Included: | N |
| Cabel TV Included: | N |
| Common Elements Included: | N |
| Heat Included: | N |
| Parking Included: | N |
| Condo Tax Included: | N |
| Building Insurance Included: | N |
| Fireplace/Stove: | Y |
| Heat Type: | Forced Air |
| Central Air Conditioning: | Central Air |
| Central Vac: | N |
| Laundry Level: | Syste |
| Ensuite Laundry: | F |
| Sewers: | Sewer |
$
%
Years
This calculator is for demonstration purposes only. Always consult a professional
financial advisor before making personal financial decisions.
| Although the information displayed is believed to be accurate, no warranties or representations are made of any kind. |
| SAM MCDADI REAL ESTATE INC. |
|
|

FARHANG RAFII
Sales Representative
Dir:
647-606-4145
Bus:
416-364-4776
Fax:
416-364-5556
| Book Showing | Email a Friend |
Jump To:
At a Glance:
| Type: | Freehold - Detached |
| Area: | Peel |
| Municipality: | Mississauga |
| Neighbourhood: | Lisgar |
| Style: | 2-Storey |
| Tax: | $6,408.81 |
| Beds: | 4+2 |
| Baths: | 5 |
| Fireplace: | Y |
| Pool: | None |
Locatin Map:
Payment Calculator:

