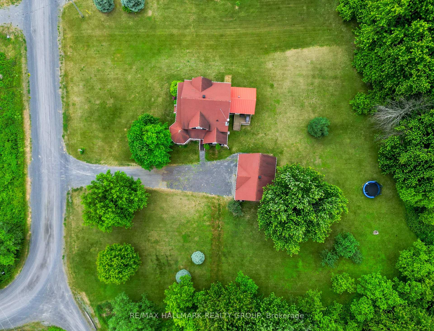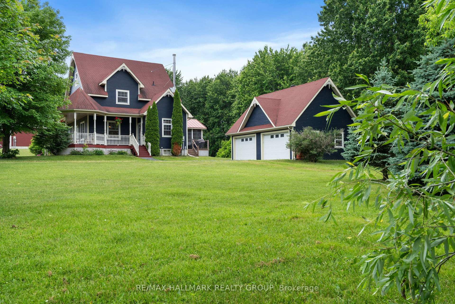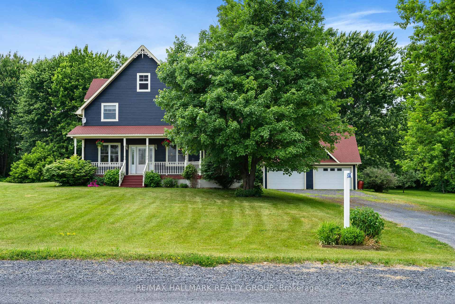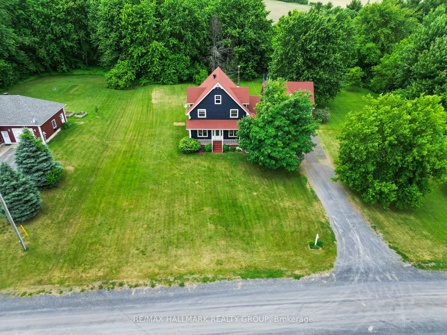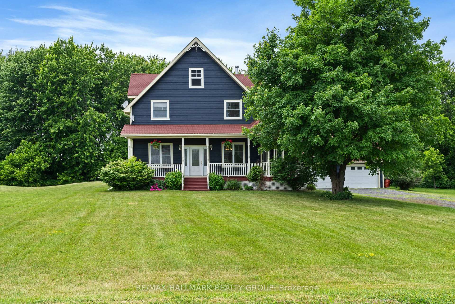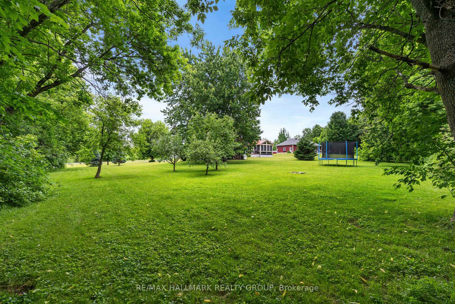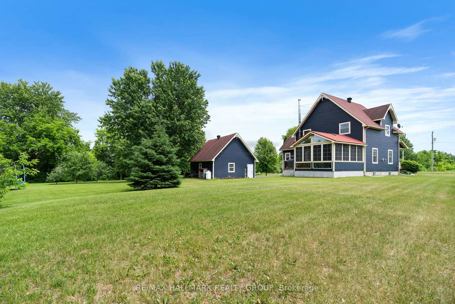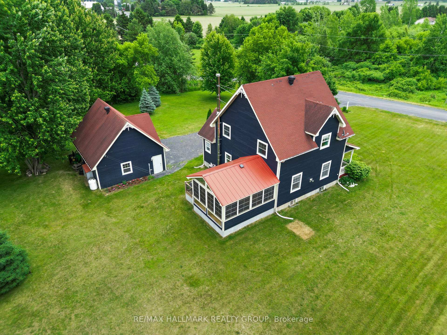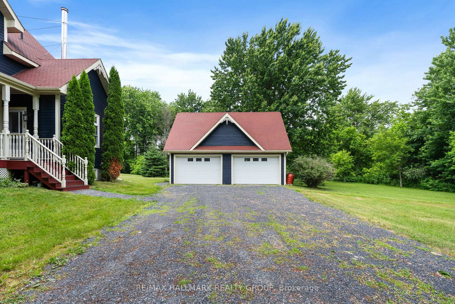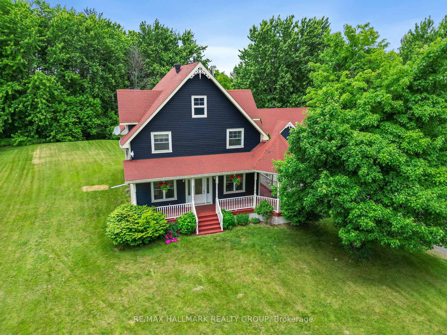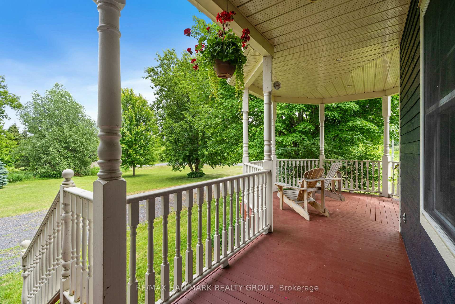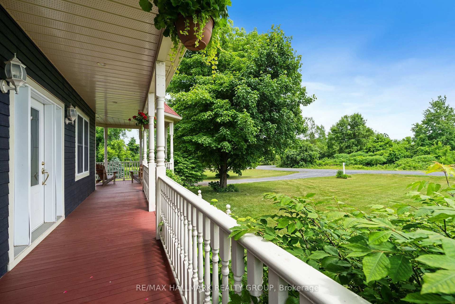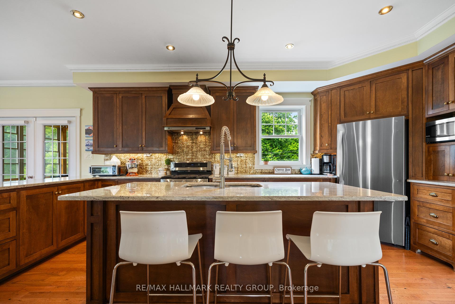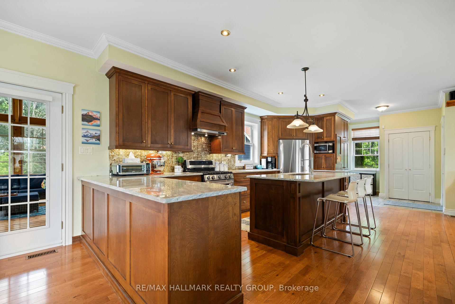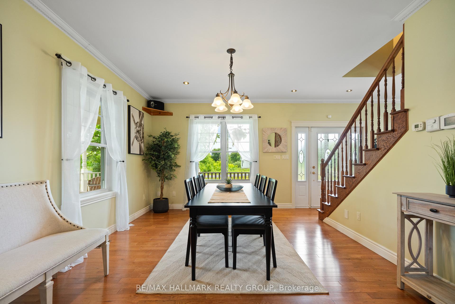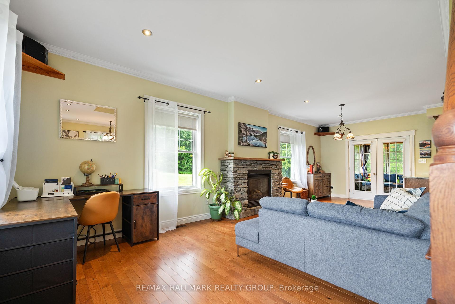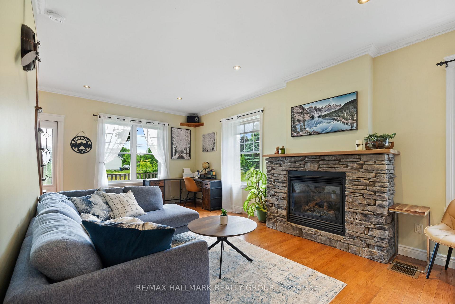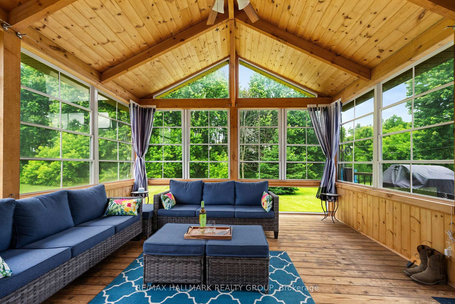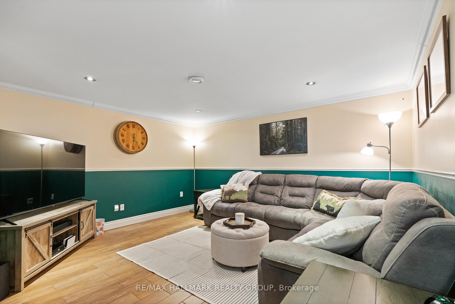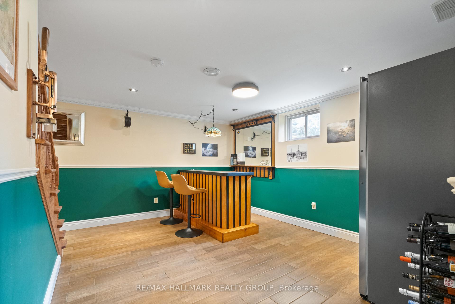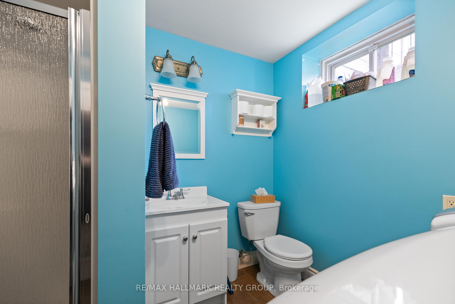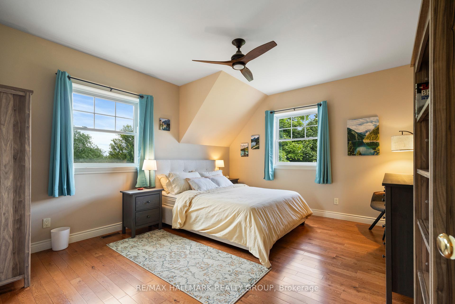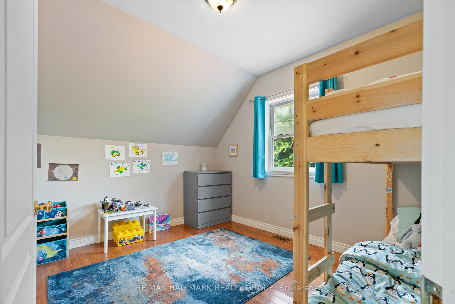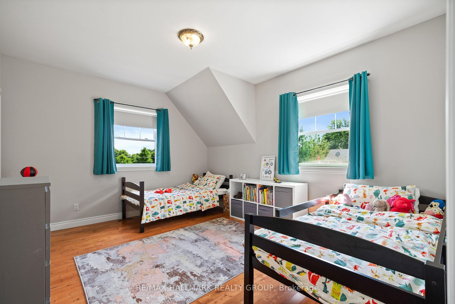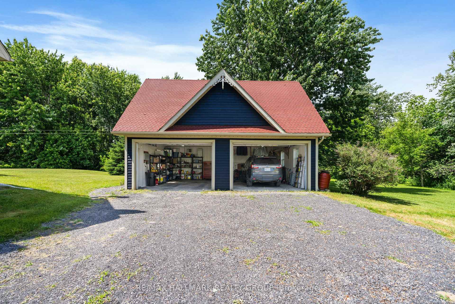$769,000
Available - For Sale
Listing ID: X12237714
21479 Maccuaig Driv North , South Glengarry, K0C 1E0, Stormont, Dundas
| Charming Victorian-Inspired Home on Over an Acre in Bainsville Fully Furnished with Premium Appliances.This beautifully crafted 4-bedroom home blends timeless charm with modern convenience, nestled on a spacious, landscaped lot in the quaint village of Bainsville. Built in 2007, the home is ideally located just minutes from the Quebec border, with easy access to Highway 401 and just steps from a park, community centre, and outdoor ice rink.Offered fully furnished (see attachment for full inventory), this turn-key property is ready for immediate occupancy perfect as a family home, weekend retreat, or investment. Inside, you'll find hardwood and ceramic flooring throughout, and a bright, welcoming layout. The side entrance opens into a spacious foyer leading into the open-concept kitchen and dining area. The kitchen features granite countertops, birch cabinetry, a working island with seating, and all-new LG appliances, including a fridge, gas stove, and dishwasher.The cozy living room boasts a cultured stone fireplace with a walnut mantle. French doors open to a three-season sunroom with vaulted ceilings ideal for lounging or entertaining in comfort.Upstairs are three bedrooms, including a primary suite with walk-in closet and access to a 4-piece bathroom. The fully finished basement features in-floor heating, a large recreation room, bar area, fourth bedroom, 3-piece bath with laundry, and utility room. The basement also includes a tall full-size LG fridge and matching full-size LG freezer perfect for extra storage. Outside, enjoy your private, landscaped yard with a large deck and a heated double detached garage.This is a rare opportunity to own a fully furnished, move-in ready home with contemporary finishes in a peaceful country setting. |
| Price | $769,000 |
| Taxes: | $3834.00 |
| Assessment Year: | 2024 |
| Occupancy: | Owner |
| Address: | 21479 Maccuaig Driv North , South Glengarry, K0C 1E0, Stormont, Dundas |
| Acreage: | .50-1.99 |
| Directions/Cross Streets: | From County road 34 go east on the North Service road, go north on concession 2 and then east on McC |
| Rooms: | 13 |
| Bedrooms: | 4 |
| Bedrooms +: | 0 |
| Family Room: | F |
| Basement: | Finished |
| Level/Floor | Room | Length(ft) | Width(ft) | Descriptions | |
| Room 1 | Main | Bathroom | 8.07 | 4.13 | 2 Pc Bath |
| Room 2 | Main | Dining Ro | 12.76 | 15.28 | |
| Room 3 | Main | Foyer | 7.45 | 7.97 | |
| Room 4 | Main | Kitchen | 19.61 | 12.5 | |
| Room 5 | Main | Living Ro | 15.97 | 27.78 | |
| Room 6 | Main | Sunroom | 14.17 | 17.68 | |
| Room 7 | Second | Bathroom | 15.22 | 7.05 | |
| Room 8 | Second | Bedroom 2 | 12.04 | 14.33 | |
| Room 9 | Second | Bedroom 3 | 13.02 | 10.69 | |
| Room 10 | Second | Primary B | 12.86 | 14.37 | |
| Room 11 | Basement | Bathroom | 7.94 | 7.77 | |
| Room 12 | Basement | Other | 7.08 | 8.23 | |
| Room 13 | Basement | Bedroom 4 | 11.02 | 11.78 | |
| Room 14 | Basement | Family Ro | 27.36 | 14.04 | |
| Room 15 | Basement | Utility R | 14.17 | 11.84 |
| Washroom Type | No. of Pieces | Level |
| Washroom Type 1 | 4 | Second |
| Washroom Type 2 | 3 | Basement |
| Washroom Type 3 | 2 | Main |
| Washroom Type 4 | 0 | |
| Washroom Type 5 | 0 |
| Total Area: | 0.00 |
| Property Type: | Detached |
| Style: | 2-Storey |
| Exterior: | Hardboard |
| Garage Type: | Detached |
| Drive Parking Spaces: | 10 |
| Pool: | None |
| Approximatly Square Footage: | 1500-2000 |
| CAC Included: | N |
| Water Included: | N |
| Cabel TV Included: | N |
| Common Elements Included: | N |
| Heat Included: | N |
| Parking Included: | N |
| Condo Tax Included: | N |
| Building Insurance Included: | N |
| Fireplace/Stove: | Y |
| Heat Type: | Forced Air |
| Central Air Conditioning: | Central Air |
| Central Vac: | N |
| Laundry Level: | Syste |
| Ensuite Laundry: | F |
| Sewers: | Septic |
$
%
Years
This calculator is for demonstration purposes only. Always consult a professional
financial advisor before making personal financial decisions.
| Although the information displayed is believed to be accurate, no warranties or representations are made of any kind. |
| RE/MAX HALLMARK REALTY GROUP |
|
|

FARHANG RAFII
Sales Representative
Dir:
647-606-4145
Bus:
416-364-4776
Fax:
416-364-5556
| Virtual Tour | Book Showing | Email a Friend |
Jump To:
At a Glance:
| Type: | Freehold - Detached |
| Area: | Stormont, Dundas and Glengarry |
| Municipality: | South Glengarry |
| Neighbourhood: | 724 - South Glengarry (Lancaster) Twp |
| Style: | 2-Storey |
| Tax: | $3,834 |
| Beds: | 4 |
| Baths: | 3 |
| Fireplace: | Y |
| Pool: | None |
Locatin Map:
Payment Calculator:

