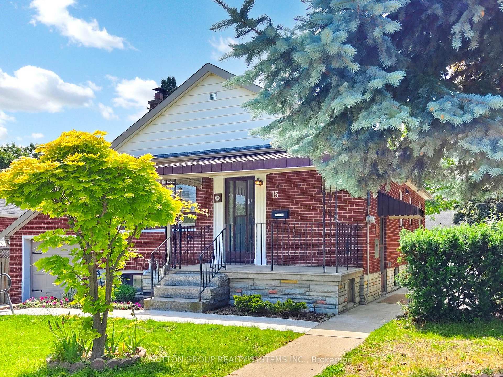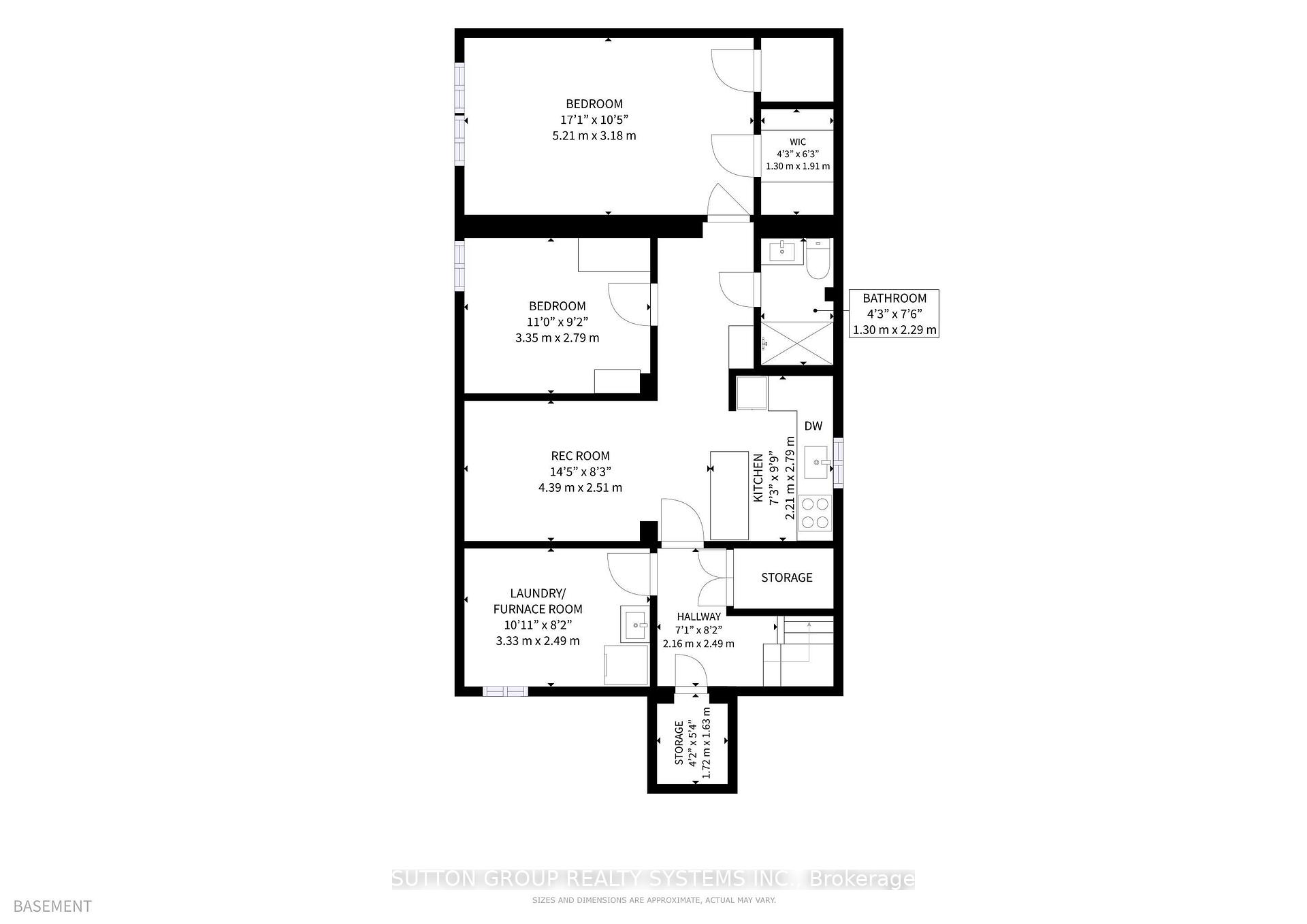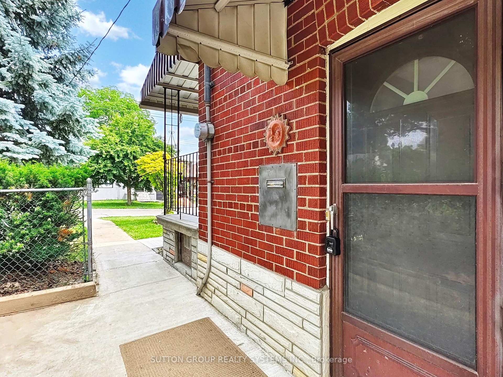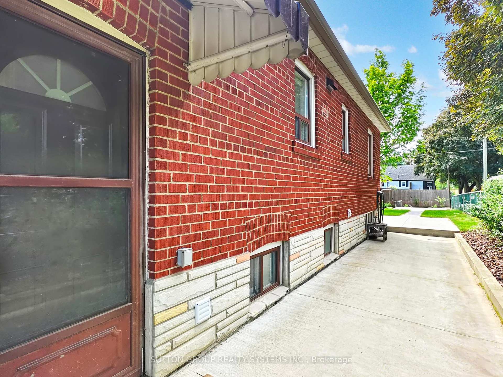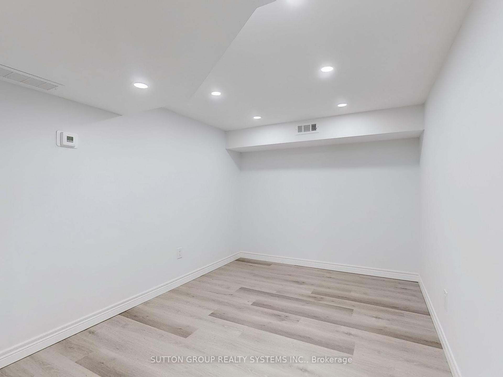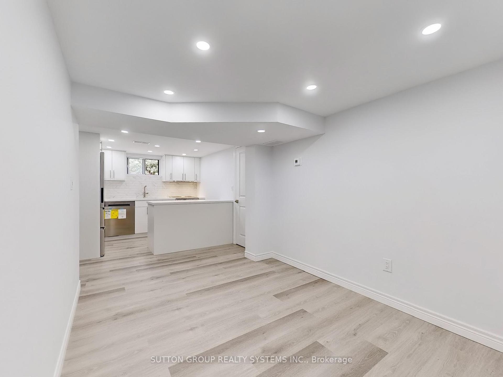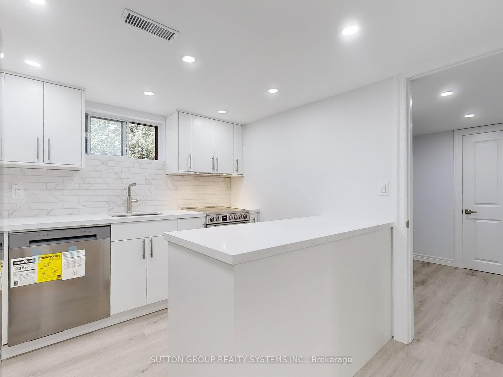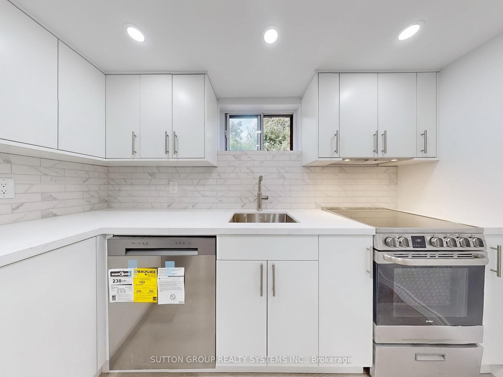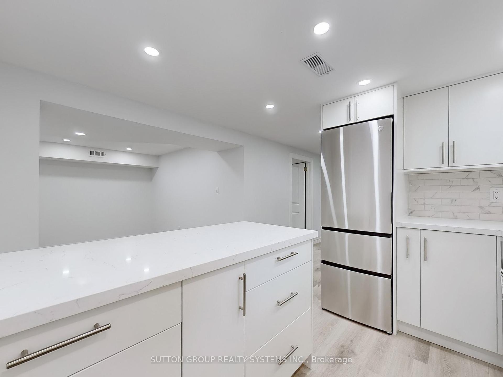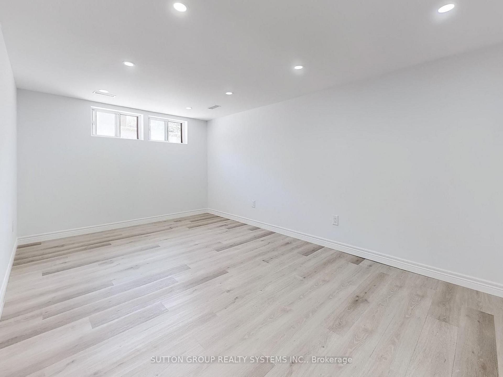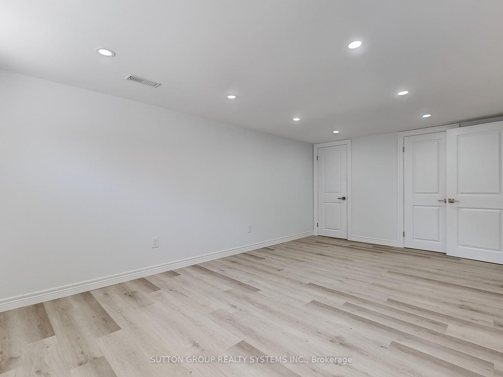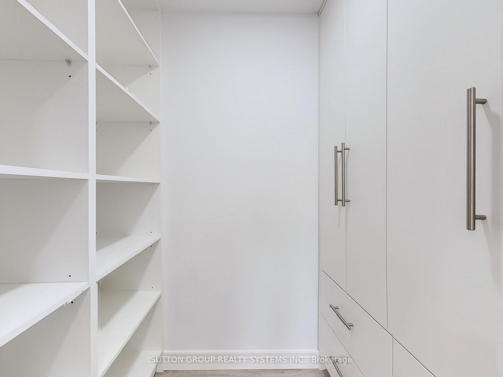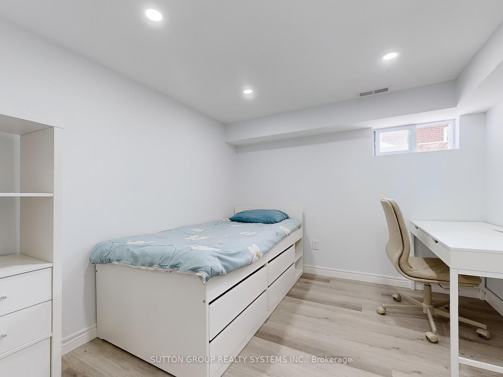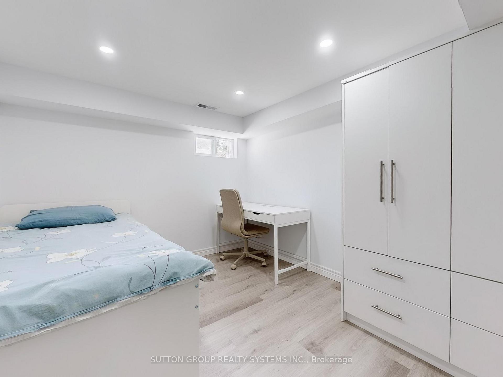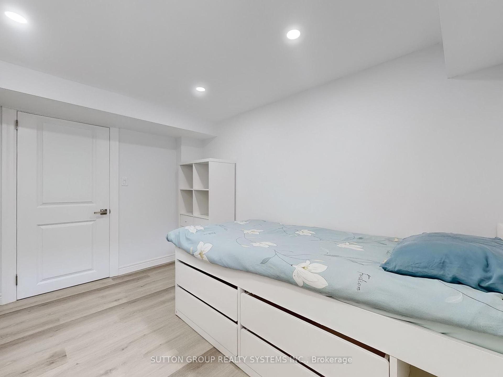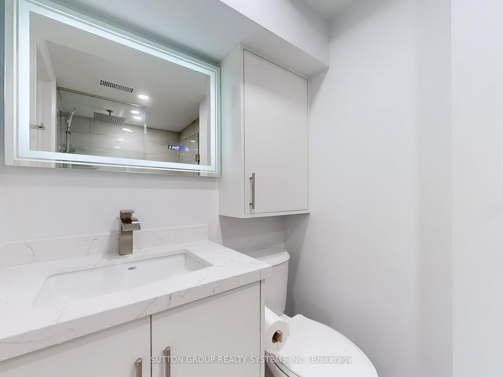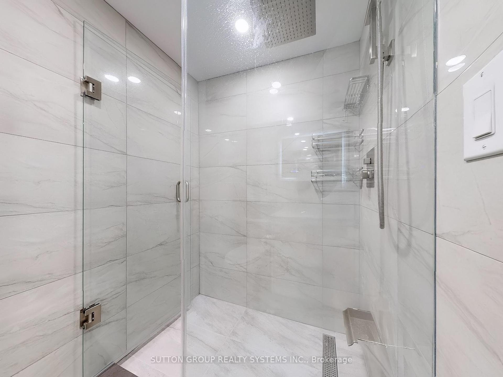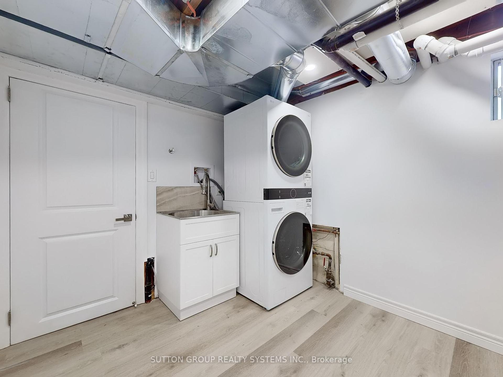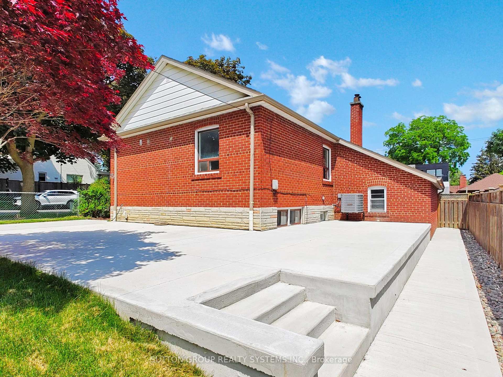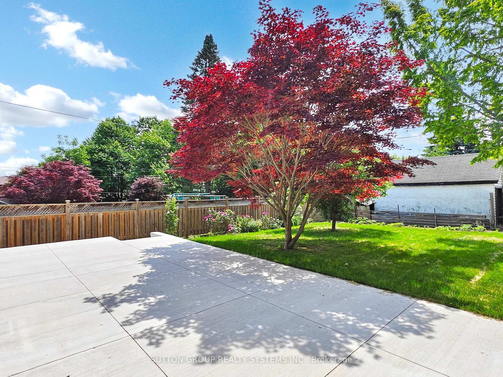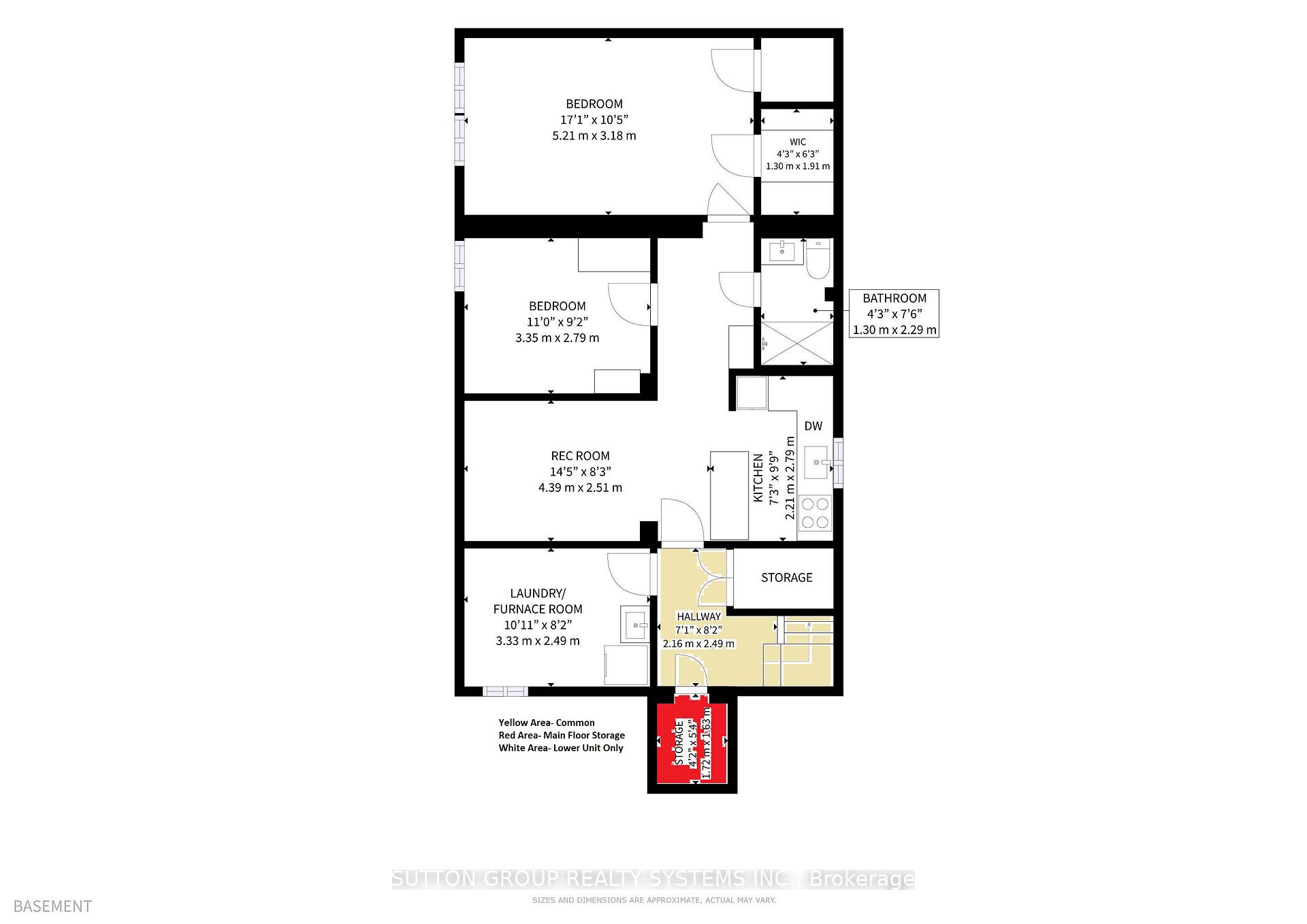$2,300
Available - For Rent
Listing ID: W12229306
15 Leggett Aven , Toronto, M9P 1X1, Toronto
| Step into fresh, spacious living with this brand-new 2-bedroom, 1-bath basement apartment in the welcoming Humber Heights neighborhood. PERFECT for work from home couple. Featuring a private side entrance, this thoughtfully designed space offers comfort and convenience, including exclusive use of a basement laundry/storage room. Enjoy outdoor living with a new patio and spacious backyard, shared with the main-floor tenant, plus a new fence and shed storage coming this summer for added privacy and functionality. Tenant responsibility is 30% of utilities, and while there is no parking or garage access, this stylish and affordable rental is perfect for those looking for a well-appointed home in a great community. No Smoking. No Pets. Small bedroom partially furnished. |
| Price | $2,300 |
| Taxes: | $0.00 |
| Occupancy: | Vacant |
| Address: | 15 Leggett Aven , Toronto, M9P 1X1, Toronto |
| Directions/Cross Streets: | Lawrence Ave and Scarlett Rd |
| Rooms: | 5 |
| Bedrooms: | 2 |
| Bedrooms +: | 0 |
| Family Room: | F |
| Basement: | Apartment |
| Furnished: | Part |
| Level/Floor | Room | Length(ft) | Width(ft) | Descriptions | |
| Room 1 | Lower | Den | 11.35 | 8.2 | |
| Room 2 | Lower | Kitchen | 9.74 | 7.22 | Stainless Steel Appl, Window |
| Room 3 | Lower | Bathroom | 7.61 | 4.43 | Separate Shower |
| Room 4 | Lower | Bedroom | Walk-In Closet(s), Window | ||
| Room 5 | Lower | Bedroom | 10.92 | 9.18 | Closet, Window |
| Room 6 | Lower | Laundry |
| Washroom Type | No. of Pieces | Level |
| Washroom Type 1 | 3 | Basement |
| Washroom Type 2 | 0 | |
| Washroom Type 3 | 0 | |
| Washroom Type 4 | 0 | |
| Washroom Type 5 | 0 |
| Total Area: | 0.00 |
| Approximatly Age: | 51-99 |
| Property Type: | Detached |
| Style: | Apartment |
| Exterior: | Brick |
| Garage Type: | Attached |
| Drive Parking Spaces: | 0 |
| Pool: | None |
| Laundry Access: | Laundry Room |
| Other Structures: | Shed |
| Approximatly Age: | 51-99 |
| Approximatly Square Footage: | 700-1100 |
| CAC Included: | N |
| Water Included: | N |
| Cabel TV Included: | N |
| Common Elements Included: | Y |
| Heat Included: | N |
| Parking Included: | N |
| Condo Tax Included: | N |
| Building Insurance Included: | N |
| Fireplace/Stove: | N |
| Heat Type: | Forced Air |
| Central Air Conditioning: | Central Air |
| Central Vac: | N |
| Laundry Level: | Syste |
| Ensuite Laundry: | F |
| Sewers: | Sewer |
| Utilities-Cable: | A |
| Although the information displayed is believed to be accurate, no warranties or representations are made of any kind. |
| SUTTON GROUP REALTY SYSTEMS INC. |
|
|

FARHANG RAFII
Sales Representative
Dir:
647-606-4145
Bus:
416-364-4776
Fax:
416-364-5556
| Book Showing | Email a Friend |
Jump To:
At a Glance:
| Type: | Freehold - Detached |
| Area: | Toronto |
| Municipality: | Toronto W09 |
| Neighbourhood: | Humber Heights |
| Style: | Apartment |
| Approximate Age: | 51-99 |
| Beds: | 2 |
| Baths: | 1 |
| Fireplace: | N |
| Pool: | None |
Locatin Map:

