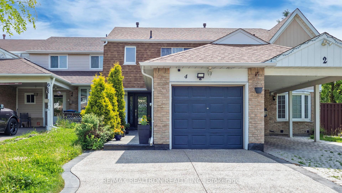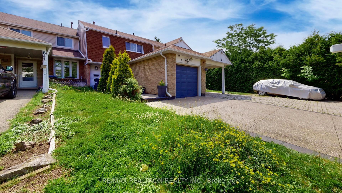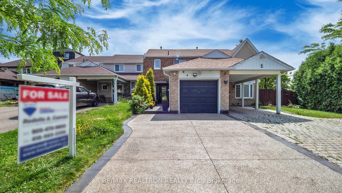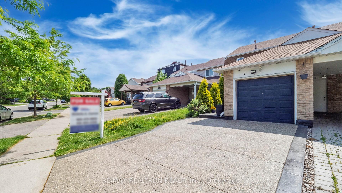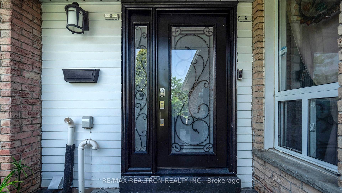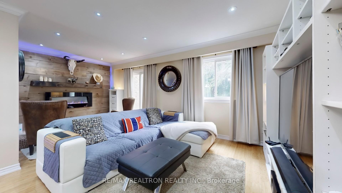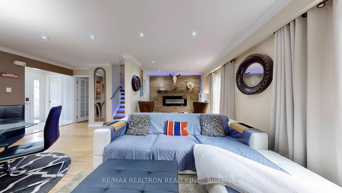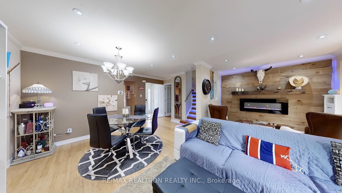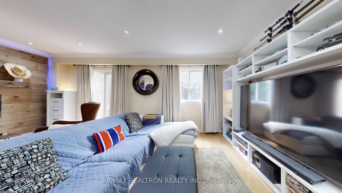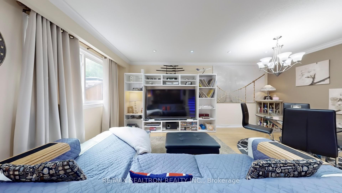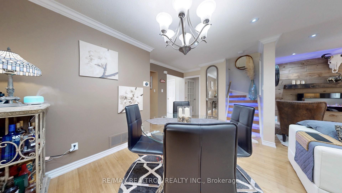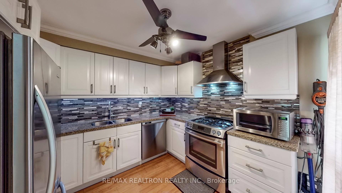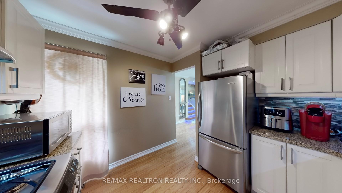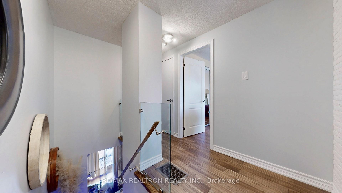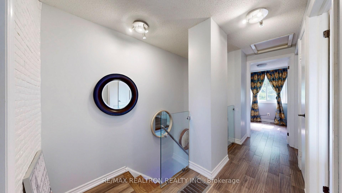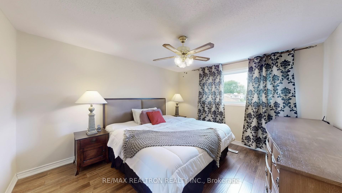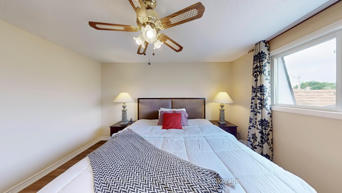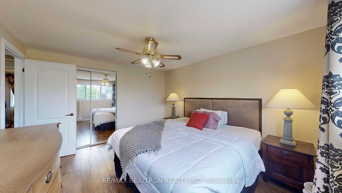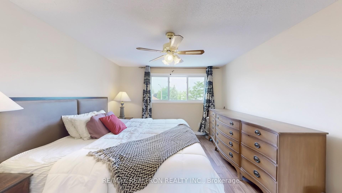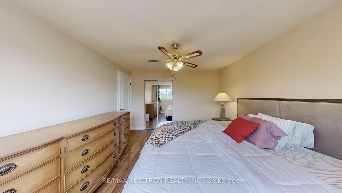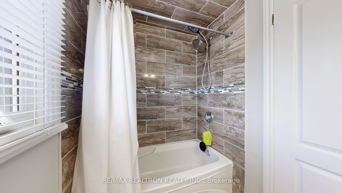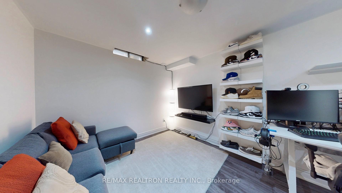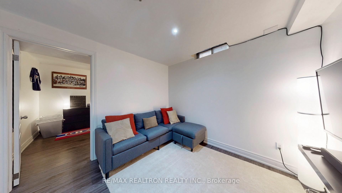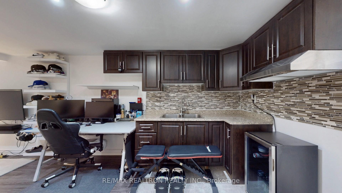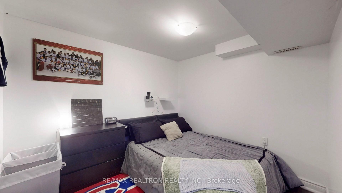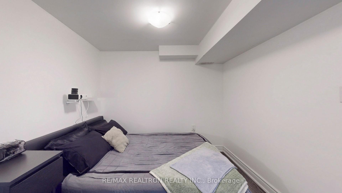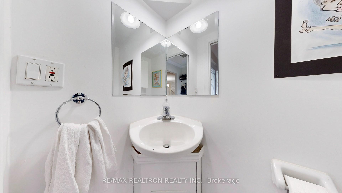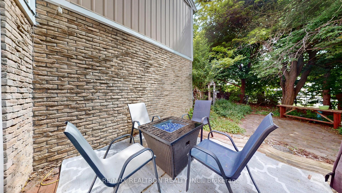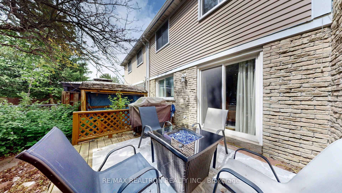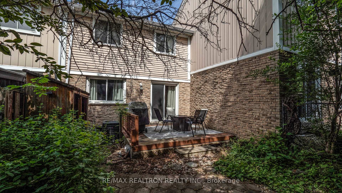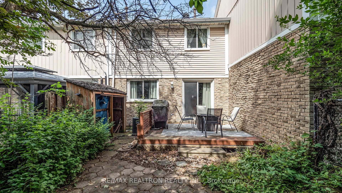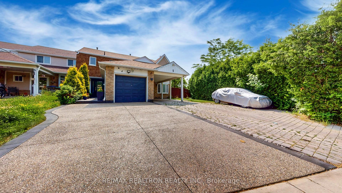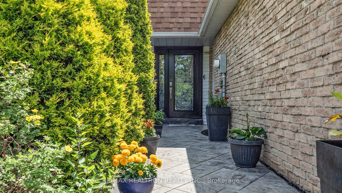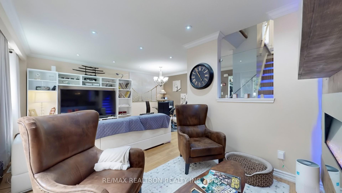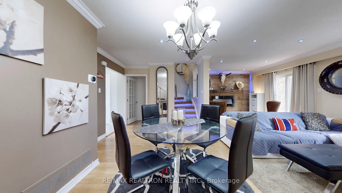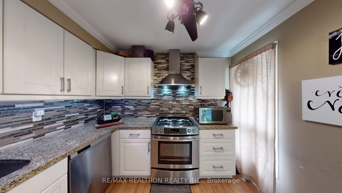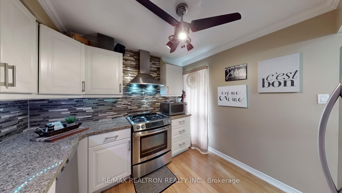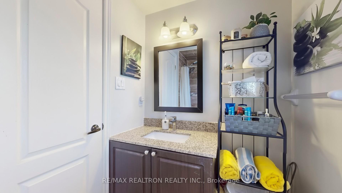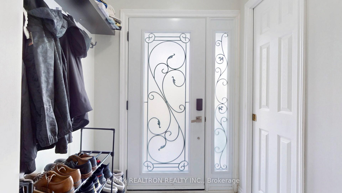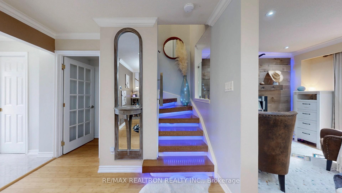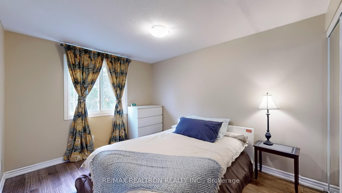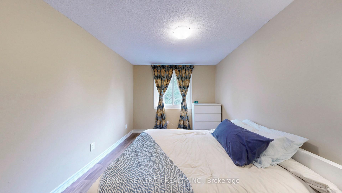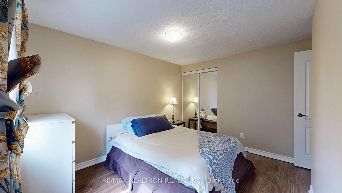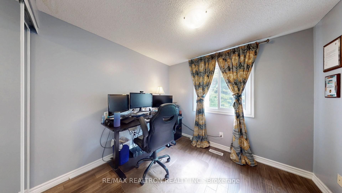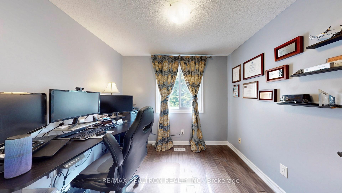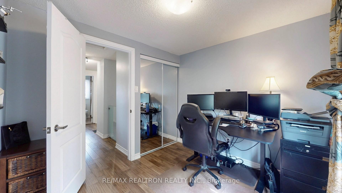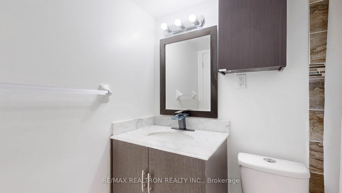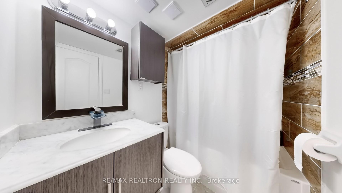$699,900
Available - For Sale
Listing ID: W12237752
4 Fanshawe Driv , Brampton, L6Z 1A9, Peel
| Ideal Family Home located in a Mature neighbourhood, close to all amenities such as Heart Lake Town Centre where you could find stores such as Metro, LCBO, McDonalds, Tim Hortons. Parks & Recreation such as Turnberry Golf Club & Silver City Cinemas are just minutes away. Easy Access to hwy 410 and Transit System. Extremely Clean, Solid home that is very well maintained and meticulously designed. Spacious Layout filled with natural sunlight. Aggregate stone driveway and stamped concrete (2017), Corning Top of the line roof shingles (2018), Tempered Glass entry door with wrought iron insert (2020), Furnace (2022), Custom Built Solid Oak Staircase with steel handrail and glass railings (2022). Fully finished basement with a 2nd kitchen and 1-3 pc bath. Walk out from the Living room to a fully fenced private backyard. Truly A pleasure to show. Move in condition. |
| Price | $699,900 |
| Taxes: | $3974.13 |
| Occupancy: | Owner |
| Address: | 4 Fanshawe Driv , Brampton, L6Z 1A9, Peel |
| Directions/Cross Streets: | Sandalwood/Kennedy |
| Rooms: | 8 |
| Rooms +: | 2 |
| Bedrooms: | 3 |
| Bedrooms +: | 1 |
| Family Room: | F |
| Basement: | Finished |
| Level/Floor | Room | Length(ft) | Width(ft) | Descriptions | |
| Room 1 | Ground | Living Ro | 19.02 | 9.51 | W/O To Yard, Hardwood Floor, Window |
| Room 2 | Ground | Dining Ro | 14.1 | 7.22 | Hardwood Floor, Open Concept |
| Room 3 | Ground | Kitchen | 10.5 | 8.2 | Granite Counters, Stainless Steel Appl |
| Room 4 | Second | Primary B | 12.79 | 11.15 | His and Hers Closets, Closet |
| Room 5 | Second | Bedroom 2 | 11.81 | 10.17 | Closet |
| Room 6 | Second | Bedroom 3 | 9.18 | 8.2 | Window |
| Room 7 | Lower | Recreatio | 18.04 | 9.84 | L-Shaped Room, Open Concept |
| Room 8 | Basement | Bathroom | 1180.8 | 10.17 | 4 Pc Bath, Window |
| Washroom Type | No. of Pieces | Level |
| Washroom Type 1 | 4 | Second |
| Washroom Type 2 | 4 | Basement |
| Washroom Type 3 | 2 | Main |
| Washroom Type 4 | 0 | |
| Washroom Type 5 | 0 |
| Total Area: | 0.00 |
| Property Type: | Att/Row/Townhouse |
| Style: | 2-Storey |
| Exterior: | Aluminum Siding, Brick Front |
| Garage Type: | Attached |
| (Parking/)Drive: | Private |
| Drive Parking Spaces: | 2 |
| Park #1 | |
| Parking Type: | Private |
| Park #2 | |
| Parking Type: | Private |
| Pool: | None |
| Approximatly Square Footage: | 1100-1500 |
| CAC Included: | N |
| Water Included: | N |
| Cabel TV Included: | N |
| Common Elements Included: | N |
| Heat Included: | N |
| Parking Included: | N |
| Condo Tax Included: | N |
| Building Insurance Included: | N |
| Fireplace/Stove: | N |
| Heat Type: | Forced Air |
| Central Air Conditioning: | Central Air |
| Central Vac: | N |
| Laundry Level: | Syste |
| Ensuite Laundry: | F |
| Sewers: | Sewer |
$
%
Years
This calculator is for demonstration purposes only. Always consult a professional
financial advisor before making personal financial decisions.
| Although the information displayed is believed to be accurate, no warranties or representations are made of any kind. |
| RE/MAX REALTRON REALTY INC. |
|
|

FARHANG RAFII
Sales Representative
Dir:
647-606-4145
Bus:
416-364-4776
Fax:
416-364-5556
| Virtual Tour | Book Showing | Email a Friend |
Jump To:
At a Glance:
| Type: | Freehold - Att/Row/Townhouse |
| Area: | Peel |
| Municipality: | Brampton |
| Neighbourhood: | Heart Lake West |
| Style: | 2-Storey |
| Tax: | $3,974.13 |
| Beds: | 3+1 |
| Baths: | 3 |
| Fireplace: | N |
| Pool: | None |
Locatin Map:
Payment Calculator:

