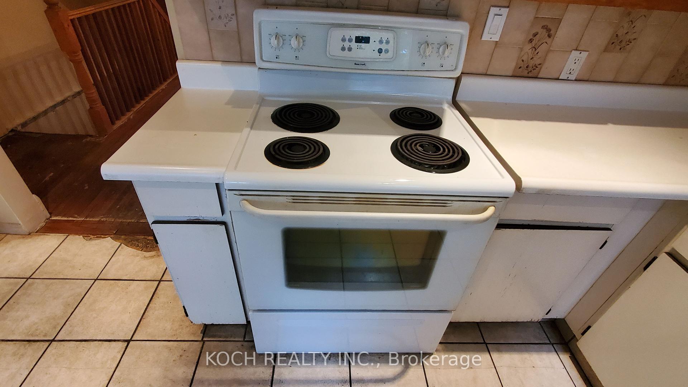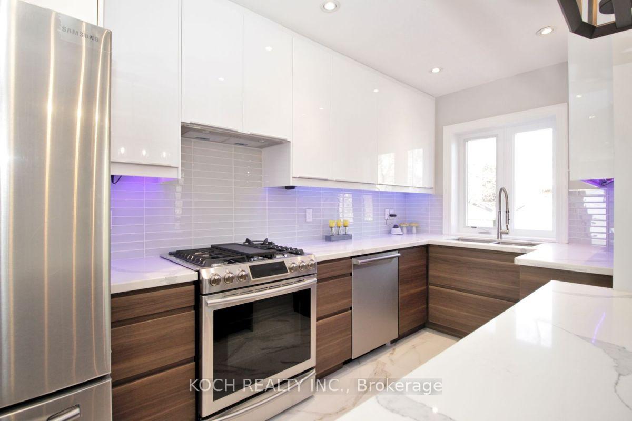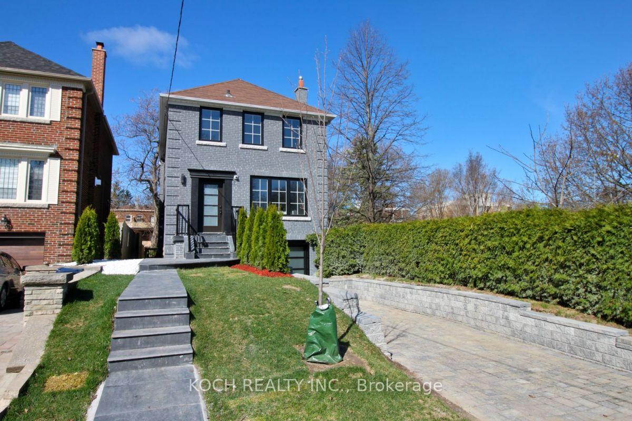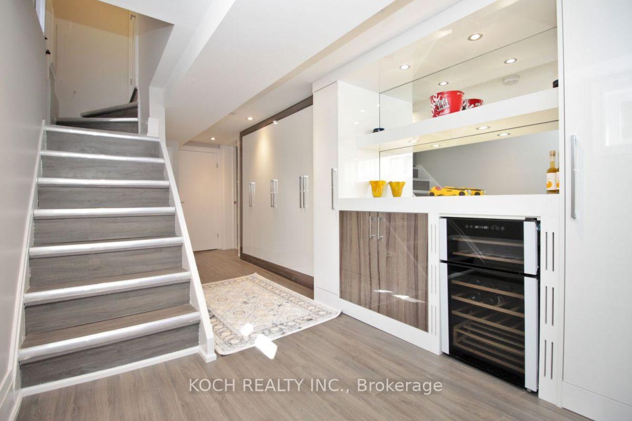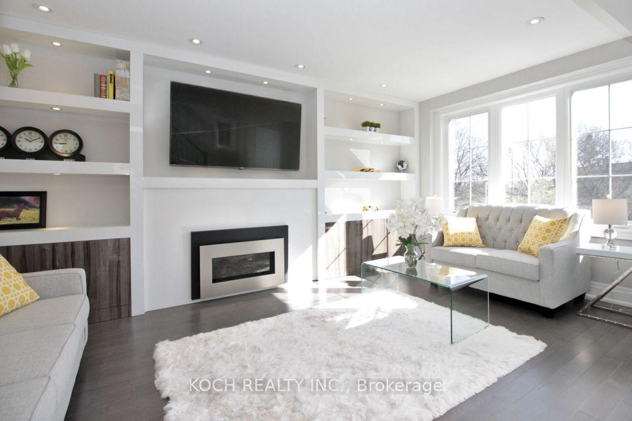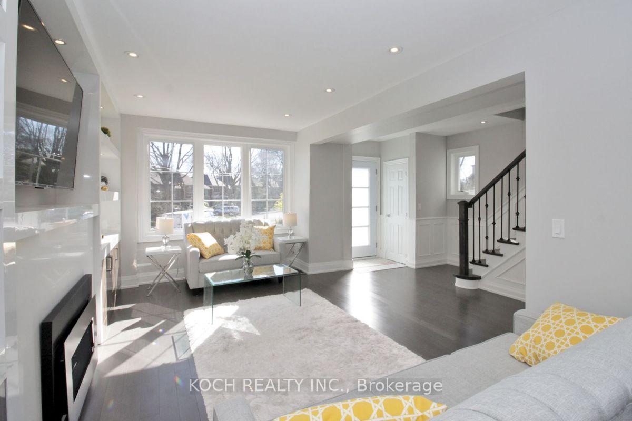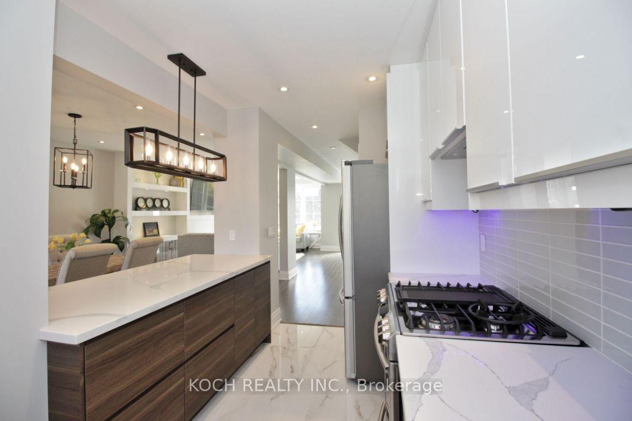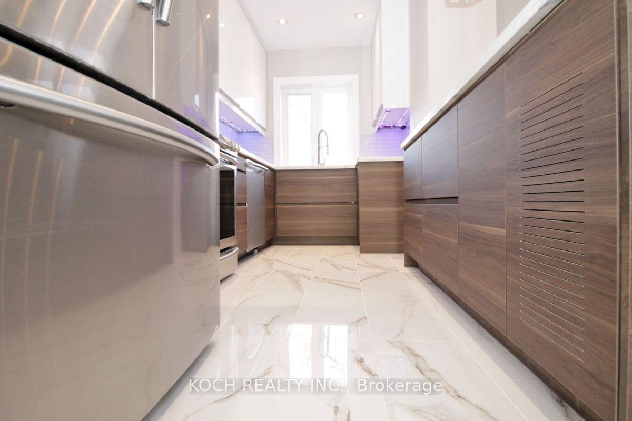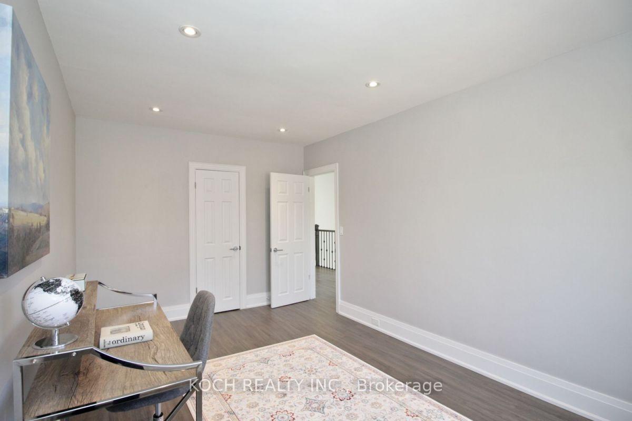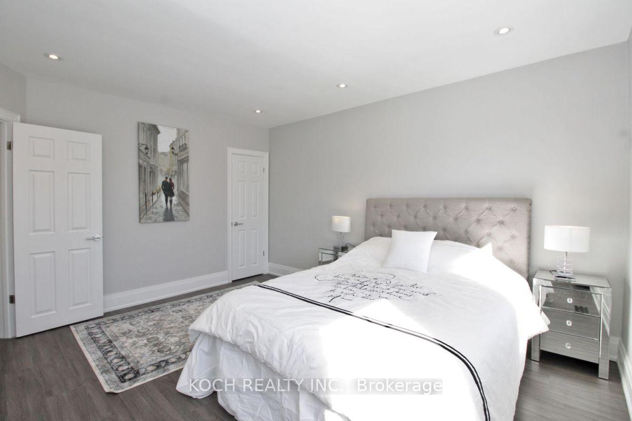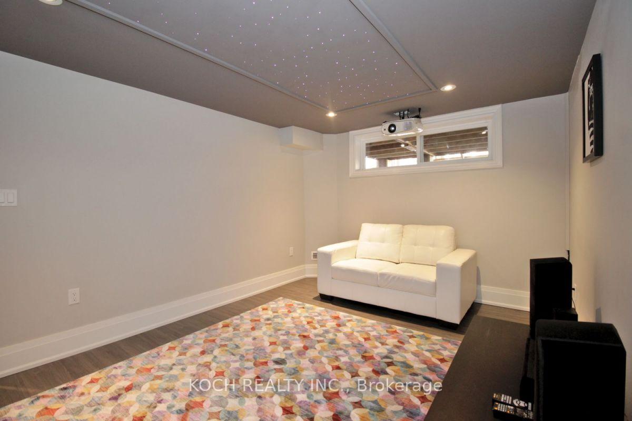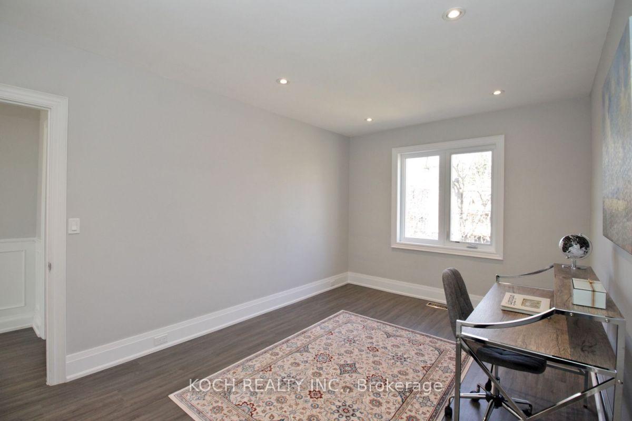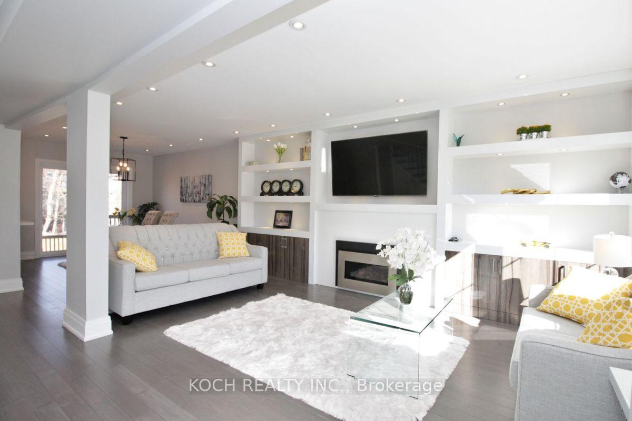$2,290,000
Available - For Sale
Listing ID: C12232970
160 Donegall Driv , Toronto, M4G 3H2, Toronto
| Ideally located adjacent to Howard Talbot Park, this beautifully renovated residence offers exceptional curb appeal and thoughtful design throughout. The inviting front foyer with a closet leads into a spacious living room featuring gleaming hardwood floors, a contemporary gas fireplace, and an expansive bay window with serene park views. The elegant dining room seamlessly connects the living, family, and kitchen areas, creating a perfect flow for entertaining. A built-in modern media unit, HDTV, gas fireplace, and immersive sound system elevate the experience.Upstairs, the second level showcases a generously sized primary suite with a stylish 3-piece bathroom, accompanied by two additional well-proportioned bedrooms. The fully finished lower level impresses with a state-of-the-art 3D projector, a dazzling starlight ceiling, a full bathroom, ample storage, and a custom-designed wine cellar-an entertainers dream. |
| Price | $2,290,000 |
| Taxes: | $9699.00 |
| Occupancy: | Tenant |
| Address: | 160 Donegall Driv , Toronto, M4G 3H2, Toronto |
| Directions/Cross Streets: | Bayview & Eglington |
| Rooms: | 6 |
| Rooms +: | 2 |
| Bedrooms: | 3 |
| Bedrooms +: | 1 |
| Family Room: | T |
| Basement: | Full |
| Level/Floor | Room | Length(ft) | Width(ft) | Descriptions | |
| Room 1 | Main | Dining Ro | 20.89 | 15.42 | Gas Fireplace, Hardwood Floor |
| Room 2 | Main | Dining Ro | 10.82 | 10.17 | Hardwood Floor |
| Room 3 | Main | Kitchen | 14.56 | 7.97 | Porcelain Floor, Quartz Counter |
| Room 4 | Main | Powder Ro | 2.62 | 4.17 | |
| Room 5 | Second | Primary B | 13.91 | 11.81 | |
| Room 6 | Second | Bedroom 2 | 15.28 | 9.84 | |
| Room 7 | Second | Bedroom 3 | 11.87 | 8.53 | |
| Room 8 | Second | Bathroom | 7.77 | 6.4 | Porcelain Floor |
| Room 9 | Basement | Media Roo | 14.1 | 9.84 | |
| Room 10 | Basement | Bathroom | 11.32 | 5.31 |
| Washroom Type | No. of Pieces | Level |
| Washroom Type 1 | 3 | Second |
| Washroom Type 2 | 3 | Basement |
| Washroom Type 3 | 2 | Main |
| Washroom Type 4 | 0 | |
| Washroom Type 5 | 0 |
| Total Area: | 0.00 |
| Property Type: | Detached |
| Style: | 2-Storey |
| Exterior: | Brick |
| Garage Type: | Built-In |
| (Parking/)Drive: | Private |
| Drive Parking Spaces: | 2 |
| Park #1 | |
| Parking Type: | Private |
| Park #2 | |
| Parking Type: | Private |
| Pool: | None |
| Approximatly Square Footage: | 1100-1500 |
| CAC Included: | N |
| Water Included: | N |
| Cabel TV Included: | N |
| Common Elements Included: | N |
| Heat Included: | N |
| Parking Included: | N |
| Condo Tax Included: | N |
| Building Insurance Included: | N |
| Fireplace/Stove: | Y |
| Heat Type: | Forced Air |
| Central Air Conditioning: | Central Air |
| Central Vac: | N |
| Laundry Level: | Syste |
| Ensuite Laundry: | F |
| Sewers: | Sewer |
$
%
Years
This calculator is for demonstration purposes only. Always consult a professional
financial advisor before making personal financial decisions.
| Although the information displayed is believed to be accurate, no warranties or representations are made of any kind. |
| KOCH REALTY INC. |
|
|

FARHANG RAFII
Sales Representative
Dir:
647-606-4145
Bus:
416-364-4776
Fax:
416-364-5556
| Book Showing | Email a Friend |
Jump To:
At a Glance:
| Type: | Freehold - Detached |
| Area: | Toronto |
| Municipality: | Toronto C11 |
| Neighbourhood: | Leaside |
| Style: | 2-Storey |
| Tax: | $9,699 |
| Beds: | 3+1 |
| Baths: | 3 |
| Fireplace: | Y |
| Pool: | None |
Locatin Map:
Payment Calculator:

