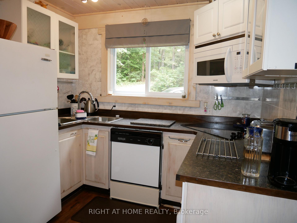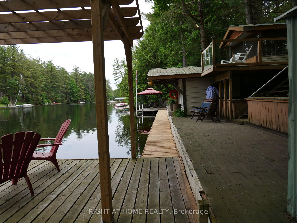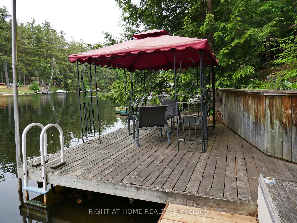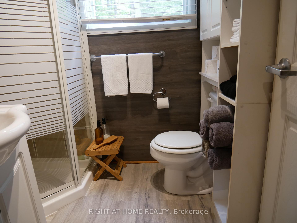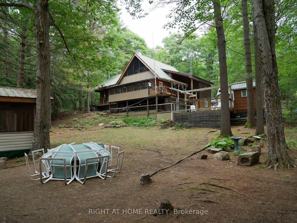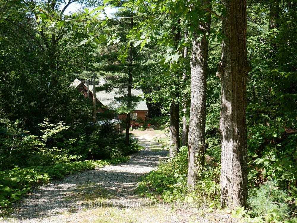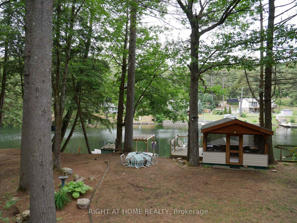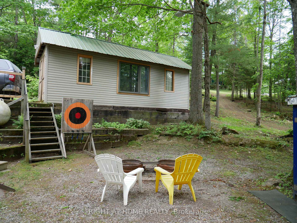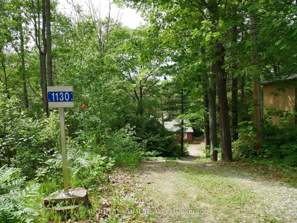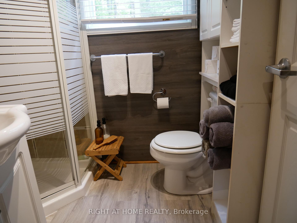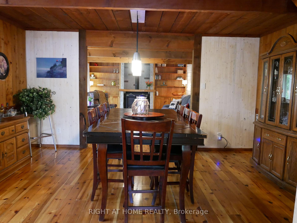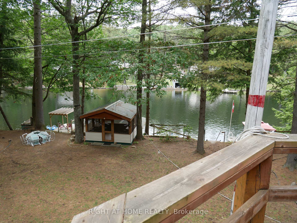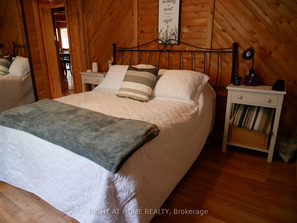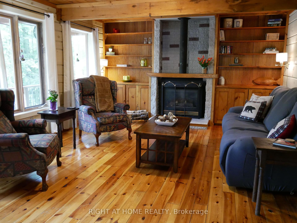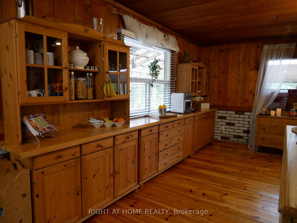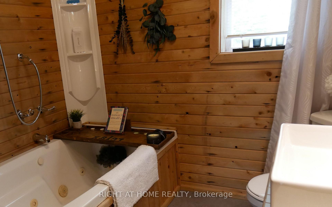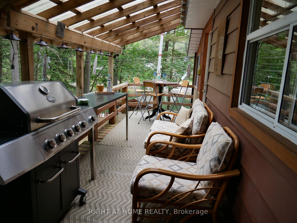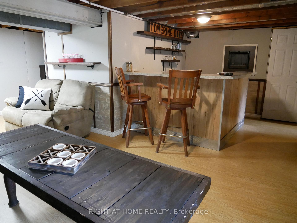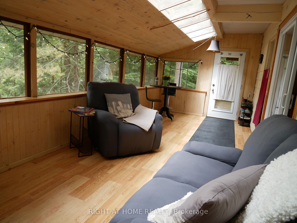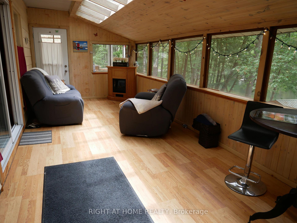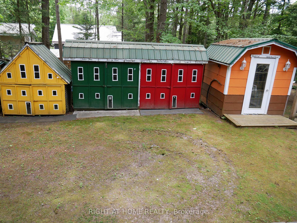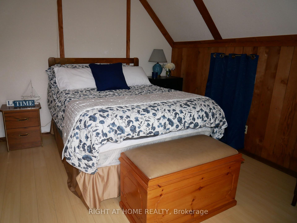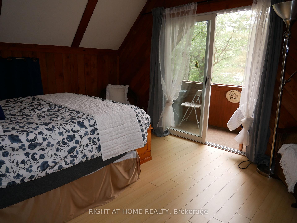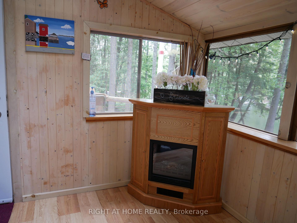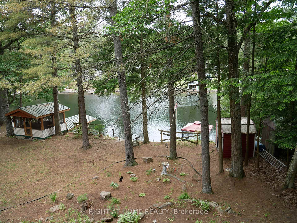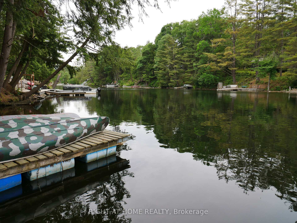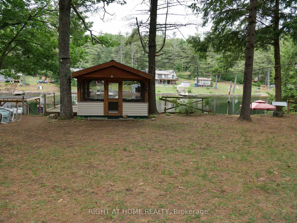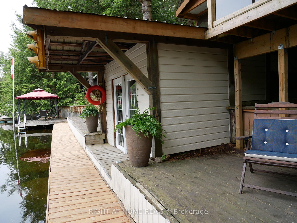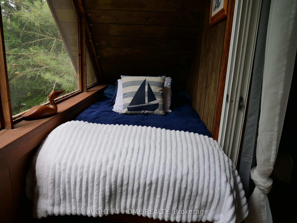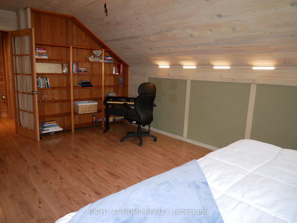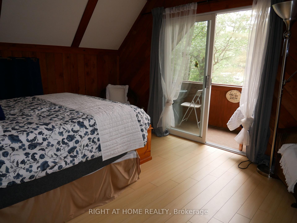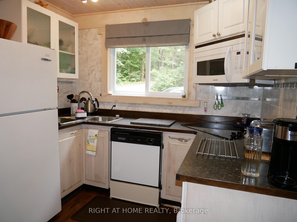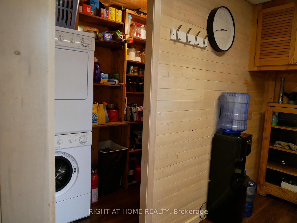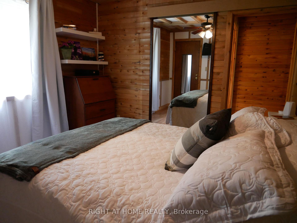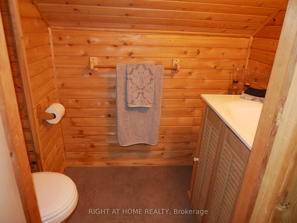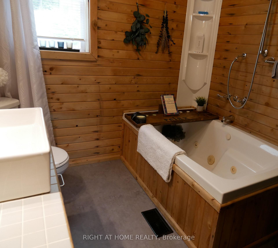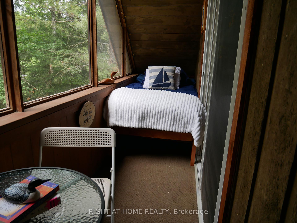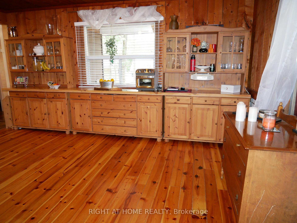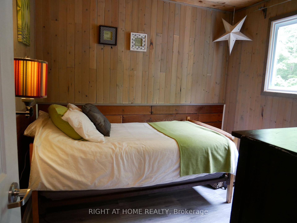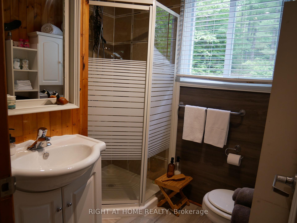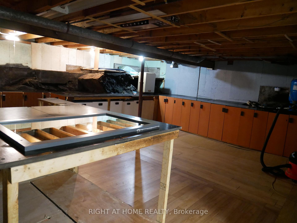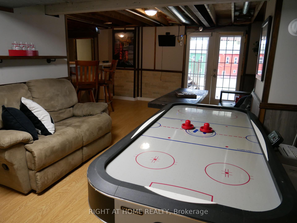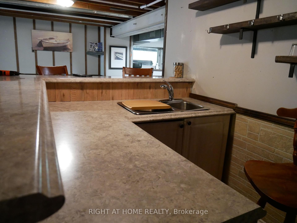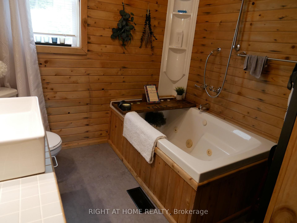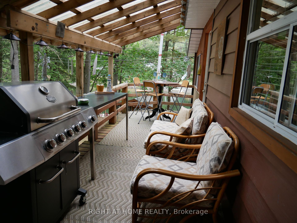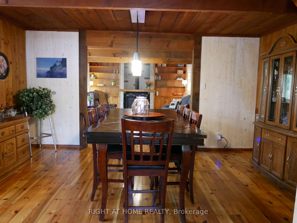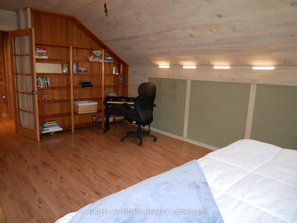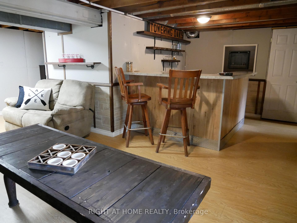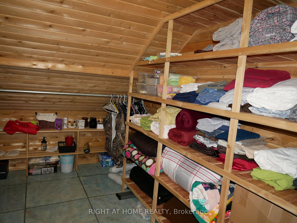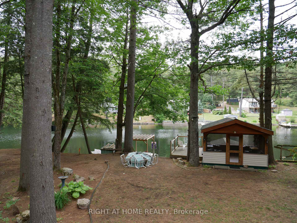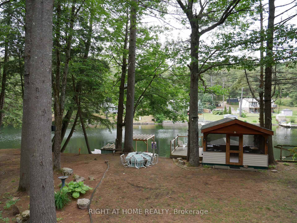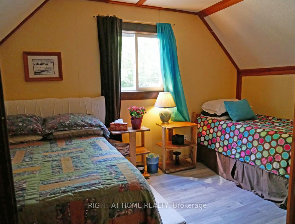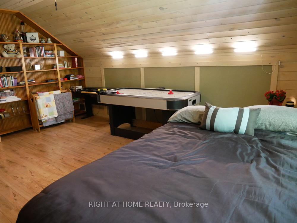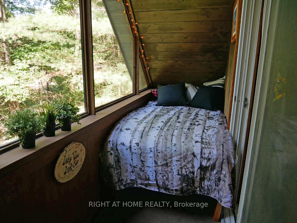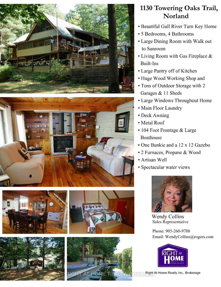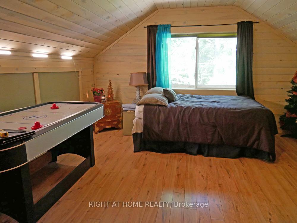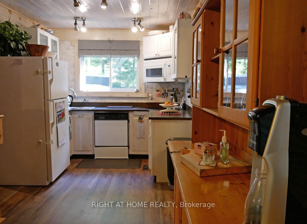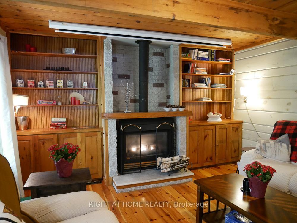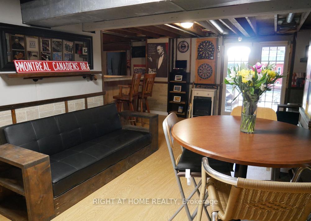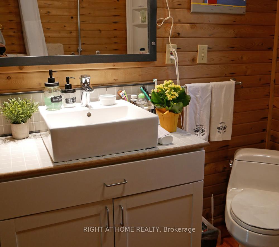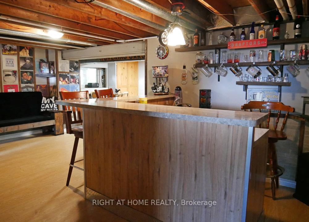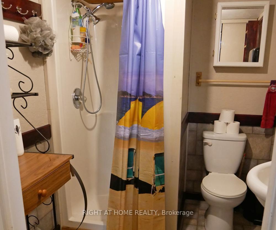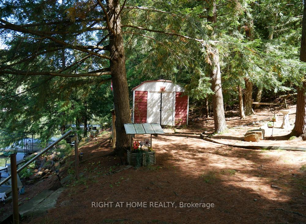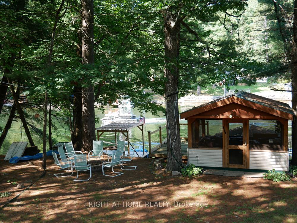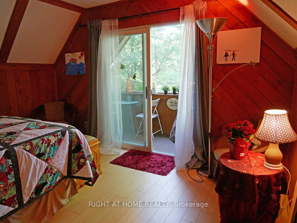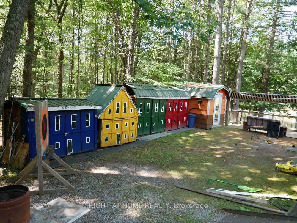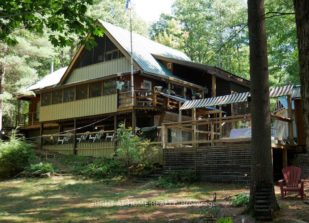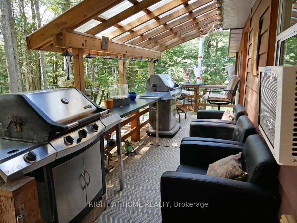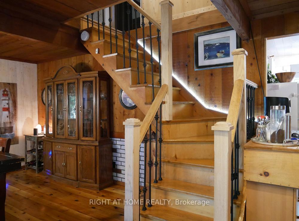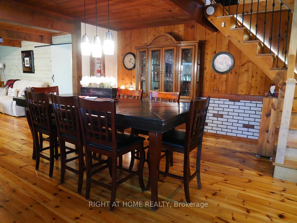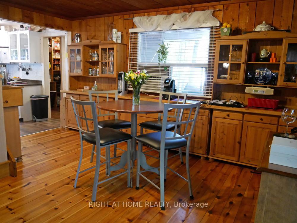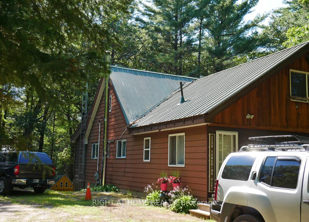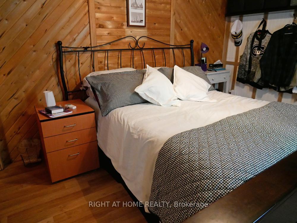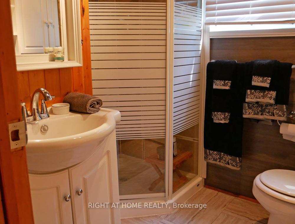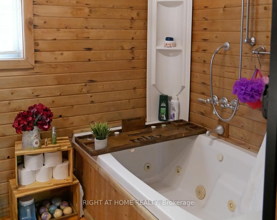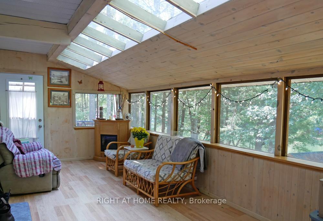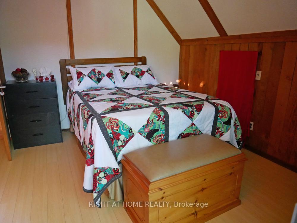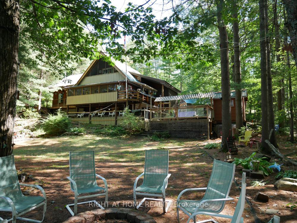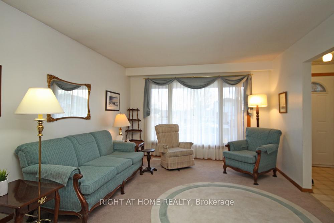$729,800
Available - For Sale
Listing ID: X12214733
1130 Towering Oaks Trai West , Minden Hills, K0M 2L1, Haliburton
| Gull River Quiet Paradise, This Five Bedroom, 4 Washroom Year Round Home Offers It All, From Jacuzzi Tub In Ensuite To Cozy Beamed Ceiling With Gas Fireplace In Livingroom. It Has A Large Sunroom Over-looking The River For Those Quiet Reading Moments. The Plumbing Has Been Replaced Throughout The Home, New Vinyl Flooring In The Washrooms, 2 New Toilets, 1 In Ensuite And 1 In Upstairs Washroom. The Rec Room Is A Perfect Man Cave With A Wet Bar And In Next Room A Large Workshop. In The Basement Also An Unfinished 6th Bedroom With The Materials There To Complete It. Loads Of Storage On This Property, 2 Garages, Sheds And A Dry Boathouse For Storing Those Toys. This Home Has A Unique Furnace Set Up, One Is Propane And One Is Wood-Burning. It Also Has A Metal Roof & Many Built-Ins Adding To Its Charm. Gull River Is A No Wake Zone, Perfect For Canoeing And Kayaking BUT For Those Water Skiers You Can Go Down Just A Short Distance To The 2 Attached Lakes, Moore Lake And East Moore Lake For Skiing And Wake Boarding, You Have The Best Of Both Worlds. The Clean And Clear Water Along The Shore Has A Sandy Bottom Great For Swimming, & A New Dock Along The Water For Relaxing. The Private Road Is Maintained Year Round By The Cottage Association For $800.Per Year. Just A 10 Minute Drive To Grocery Store And Restaurant In Norland. This Must Be Seen To Be Appreciated, Come And Enjoy This Spot Of Paradise!!!! |
| Price | $729,800 |
| Taxes: | $3054.00 |
| Occupancy: | Owner |
| Address: | 1130 Towering Oaks Trai West , Minden Hills, K0M 2L1, Haliburton |
| Acreage: | < .50 |
| Directions/Cross Streets: | Nevison/Missiion Drive |
| Rooms: | 9 |
| Rooms +: | 5 |
| Bedrooms: | 5 |
| Bedrooms +: | 1 |
| Family Room: | T |
| Basement: | Full, Partially Fi |
| Level/Floor | Room | Length(ft) | Width(ft) | Descriptions | |
| Room 1 | Main | Kitchen | 9.32 | 9.51 | B/I Ctr-Top Stove, B/I Oven, Open Concept |
| Room 2 | Main | Dining Ro | 15.09 | 15.48 | Hardwood Floor, W/O To Sunroom, Overlooks Living |
| Room 3 | Main | Living Ro | 11.25 | 10.4 | Hardwood Floor, B/I Bookcase, Beamed Ceilings |
| Room 4 | Main | Primary B | 11.58 | 10.4 | Ensuite Bath, Beamed Ceilings, Wood Trim |
| Room 5 | Main | Bedroom 2 | 8.82 | 9.41 | Window, Wood Trim |
| Room 6 | Main | Sunroom | 13.12 | 9.84 | West View, W/O To Deck, Large Window |
| Room 7 | Third | Bedroom 3 | 10.43 | 13.42 | Laminate, Window |
| Room 8 | Second | Bedroom 4 | 13.32 | 10.99 | Balcony, West View, Laminate |
| Room 9 | Second | Bedroom 5 | 8.07 | 14.17 | Laminate, Wood Trim |
| Room 10 | Lower | Recreatio | 20.3 | 8.92 | Wet Bar, L-Shaped Room, French Doors |
| Room 11 | Lower | Bedroom | 9.09 | 10.5 | Walk-In Closet(s), Window, Unfinished |
| Room 12 | Lower | Workshop | 20.34 | 20.99 |
| Washroom Type | No. of Pieces | Level |
| Washroom Type 1 | 4 | Main |
| Washroom Type 2 | 3 | Main |
| Washroom Type 3 | 2 | Upper |
| Washroom Type 4 | 3 | Lower |
| Washroom Type 5 | 0 |
| Total Area: | 0.00 |
| Approximatly Age: | 31-50 |
| Property Type: | Detached |
| Style: | 2-Storey |
| Exterior: | Aluminum Siding |
| Garage Type: | Detached |
| (Parking/)Drive: | Private, A |
| Drive Parking Spaces: | 8 |
| Park #1 | |
| Parking Type: | Private, A |
| Park #2 | |
| Parking Type: | Private |
| Park #3 | |
| Parking Type: | Available |
| Pool: | None |
| Other Structures: | Gazebo, Garden |
| Approximatly Age: | 31-50 |
| Approximatly Square Footage: | 1500-2000 |
| Property Features: | Beach, Cul de Sac/Dead En |
| CAC Included: | N |
| Water Included: | N |
| Cabel TV Included: | N |
| Common Elements Included: | N |
| Heat Included: | N |
| Parking Included: | N |
| Condo Tax Included: | N |
| Building Insurance Included: | N |
| Fireplace/Stove: | Y |
| Heat Type: | Forced Air |
| Central Air Conditioning: | Window Unit |
| Central Vac: | N |
| Laundry Level: | Syste |
| Ensuite Laundry: | F |
| Elevator Lift: | False |
| Sewers: | Septic |
| Water: | Artesian |
| Water Supply Types: | Artesian Wel |
| Utilities-Cable: | N |
| Utilities-Hydro: | Y |
$
%
Years
This calculator is for demonstration purposes only. Always consult a professional
financial advisor before making personal financial decisions.
| Although the information displayed is believed to be accurate, no warranties or representations are made of any kind. |
| RIGHT AT HOME REALTY |
|
|

FARHANG RAFII
Sales Representative
Dir:
647-606-4145
Bus:
416-364-4776
Fax:
416-364-5556
| Book Showing | Email a Friend |
Jump To:
At a Glance:
| Type: | Freehold - Detached |
| Area: | Haliburton |
| Municipality: | Minden Hills |
| Neighbourhood: | Lutterworth |
| Style: | 2-Storey |
| Approximate Age: | 31-50 |
| Tax: | $3,054 |
| Beds: | 5+1 |
| Baths: | 4 |
| Fireplace: | Y |
| Pool: | None |
Locatin Map:
Payment Calculator:

