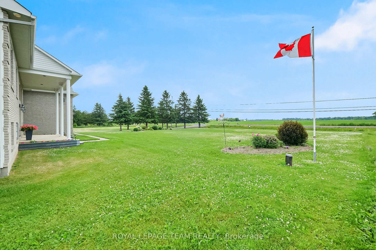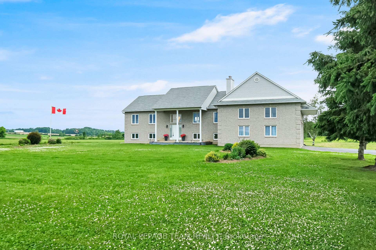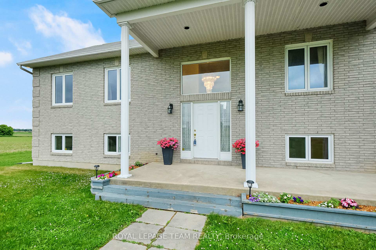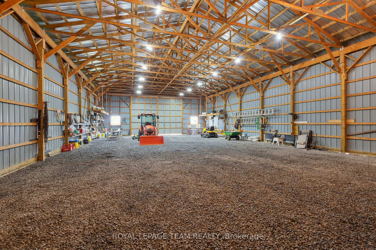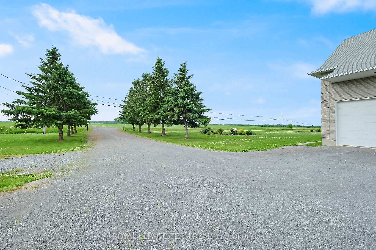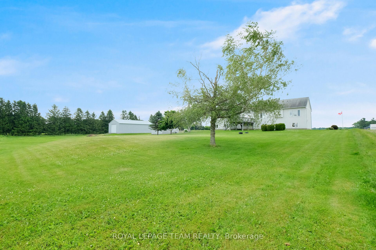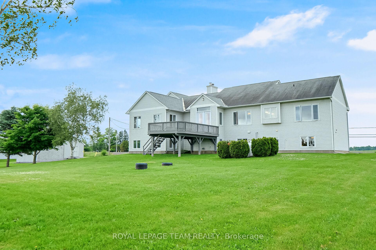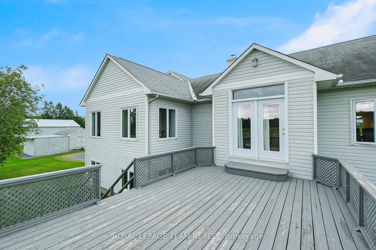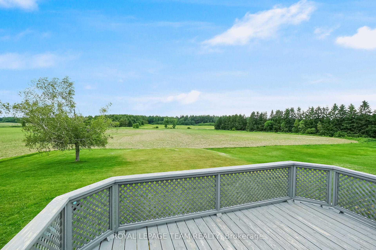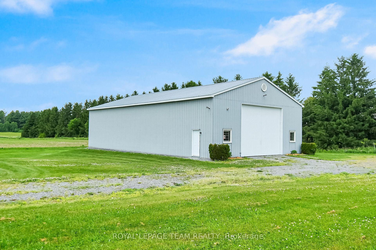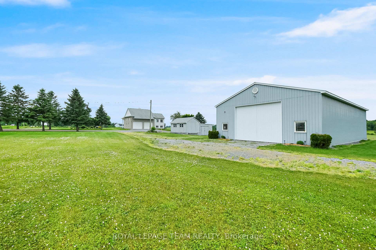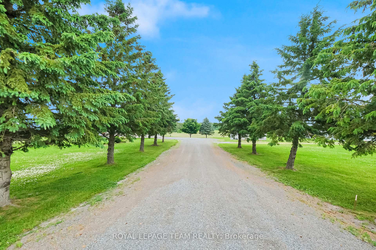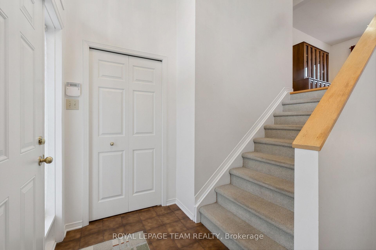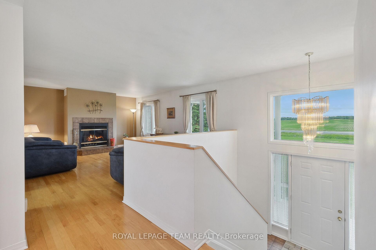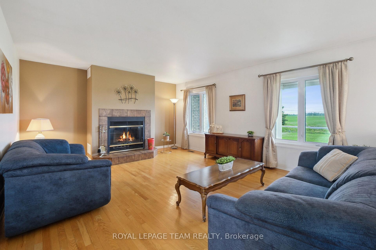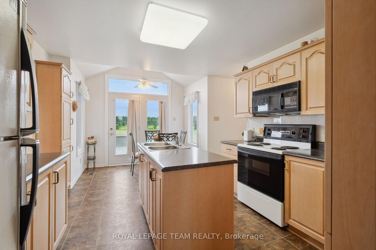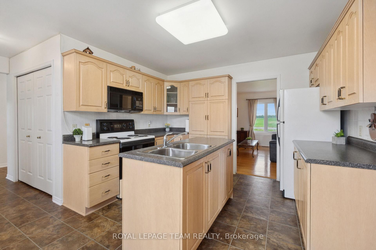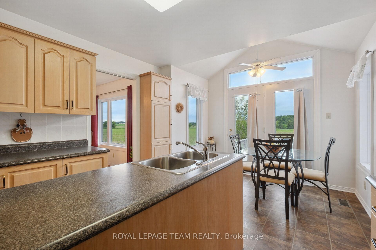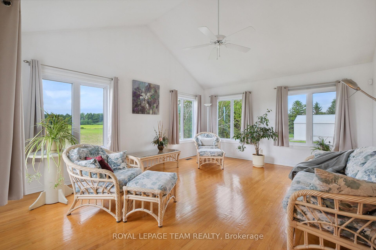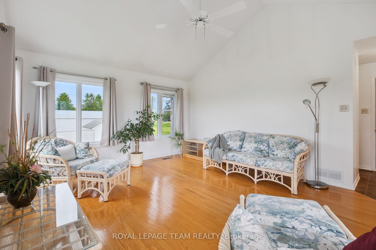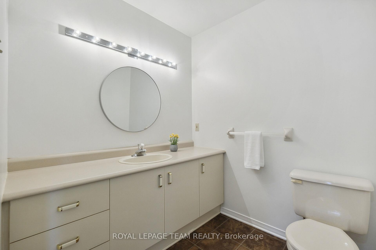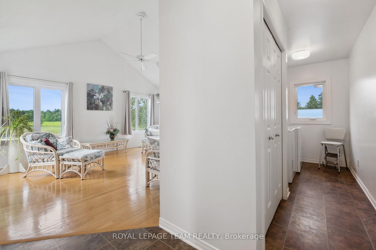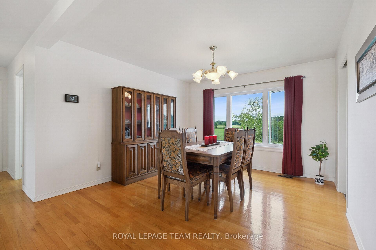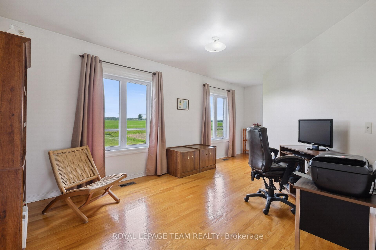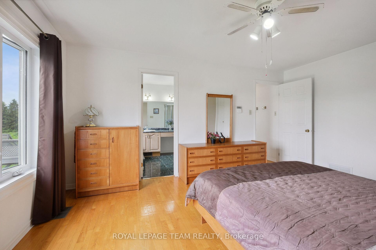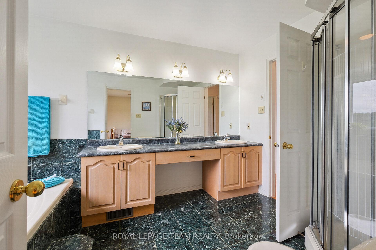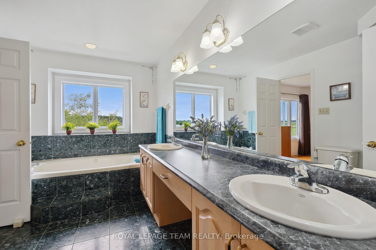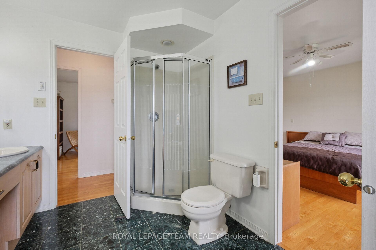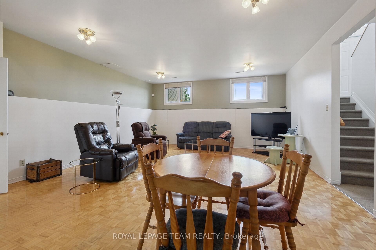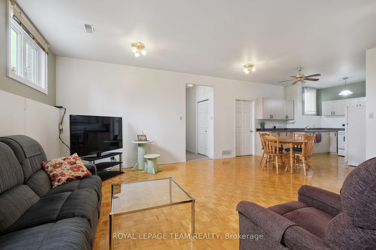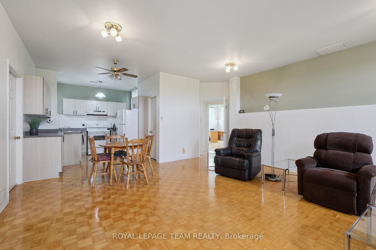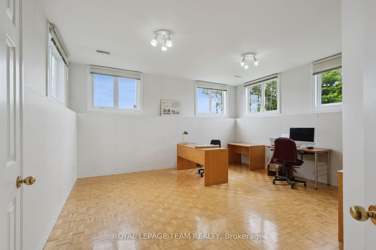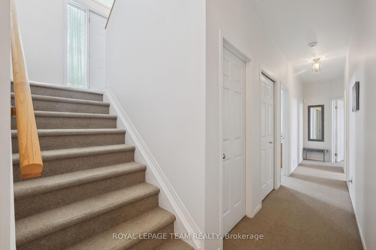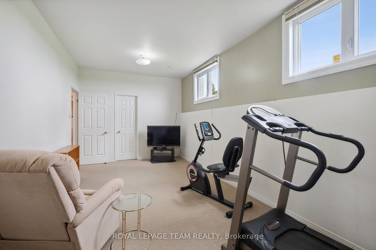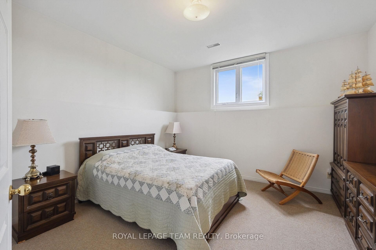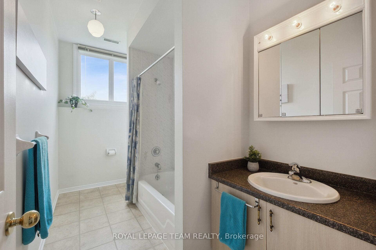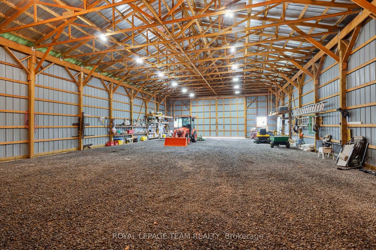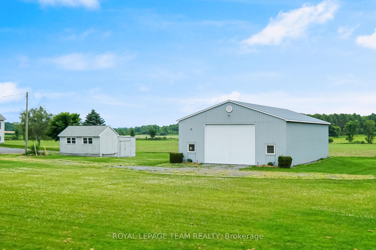$1,149,000
Available - For Sale
Listing ID: X12235663
8665 Russell Road , Orleans - Cumberland and Area, K4B 0J7, Ottawa
| Charming High Ranch Bungalow on 2.47 Landscaped Acres in Navan. Welcome to country living at its finest, just 20 minutes from the heart of Ottawa! This bright and spacious High Ranch bungalow offers over 3,400 sq ft of finished living space on a beautifully landscaped 2.47-acre lot in Navan. The upper level (1,848 sq ft) features an inviting layout with 2 bedrooms with large closets, a main floor family room, oversize main bath with walk in shower, jacuzzi tub and double sinks, a convenient powder room, and main floor laundry. Natural light pours through the many windows, creating a warm and airy feel throughout. Step out onto the deck off the kitchen, perfect for morning coffee or evening BBQs.The finished lower level (1,556 sq ft) is equally bright and impressive, offering a full nanny/in-law suite with 2 additional bedrooms, a large office, a second full kitchen, and a walk-in pantry. Both levels have inside access to the large oversize double car garage, making this layout ideal for multigenerational living or income potential. Outside, you'll find a massive 40' x 72' outbuilding (barn) with a durable steel roof with ample space for hobbies, storage, or a home-based business. There is also an additional shed that is 14'x22' with an addition of 16' x 22'. Don't miss this unique opportunity to enjoy the peace and space of country life while staying close to city conveniences! |
| Price | $1,149,000 |
| Taxes: | $5239.59 |
| Occupancy: | Owner |
| Address: | 8665 Russell Road , Orleans - Cumberland and Area, K4B 0J7, Ottawa |
| Directions/Cross Streets: | McNeely Road |
| Rooms: | 9 |
| Bedrooms: | 2 |
| Bedrooms +: | 2 |
| Family Room: | T |
| Basement: | Finished |
| Level/Floor | Room | Length(ft) | Width(ft) | Descriptions | |
| Room 1 | Main | Living Ro | 18.4 | 14.24 | Fireplace |
| Room 2 | Main | Dining Ro | 12.4 | 11.41 | |
| Room 3 | Main | Kitchen | 16.92 | 11.41 | |
| Room 4 | Main | Family Ro | 16.99 | 13.91 | |
| Room 5 | Main | Primary B | 15.68 | 11.91 | |
| Room 6 | Main | Bedroom 2 | 16.07 | 10.5 | |
| Room 7 | Main | Bathroom | 11.91 | 7.9 | |
| Room 8 | Main | Laundry | 7.35 | 5.67 | |
| Room 9 | Main | Powder Ro | 6.49 | 6.17 | |
| Room 10 | Lower | Living Ro | 20.01 | 17.15 | |
| Room 11 | Lower | Kitchen | 11.25 | 9.74 | |
| Room 12 | Lower | Office | 15.58 | 13.48 | |
| Room 13 | Lower | Bedroom 3 | 12.99 | 12.33 | |
| Room 14 | Lower | Bedroom 4 | 19.48 | 9.91 | |
| Room 15 | Lower | Bathroom | 11.74 | 5.84 |
| Washroom Type | No. of Pieces | Level |
| Washroom Type 1 | 5 | Main |
| Washroom Type 2 | 2 | Main |
| Washroom Type 3 | 4 | Lower |
| Washroom Type 4 | 0 | |
| Washroom Type 5 | 0 |
| Total Area: | 0.00 |
| Property Type: | Detached |
| Style: | Bungalow-Raised |
| Exterior: | Brick, Vinyl Siding |
| Garage Type: | Attached |
| Drive Parking Spaces: | 10 |
| Pool: | None |
| Other Structures: | Out Buildings |
| Approximatly Square Footage: | 1500-2000 |
| CAC Included: | N |
| Water Included: | N |
| Cabel TV Included: | N |
| Common Elements Included: | N |
| Heat Included: | N |
| Parking Included: | N |
| Condo Tax Included: | N |
| Building Insurance Included: | N |
| Fireplace/Stove: | Y |
| Heat Type: | Forced Air |
| Central Air Conditioning: | None |
| Central Vac: | N |
| Laundry Level: | Syste |
| Ensuite Laundry: | F |
| Elevator Lift: | False |
| Sewers: | Septic |
| Water: | Drilled W |
| Water Supply Types: | Drilled Well |
| Utilities-Cable: | A |
| Utilities-Hydro: | Y |
$
%
Years
This calculator is for demonstration purposes only. Always consult a professional
financial advisor before making personal financial decisions.
| Although the information displayed is believed to be accurate, no warranties or representations are made of any kind. |
| ROYAL LEPAGE TEAM REALTY |
|
|

FARHANG RAFII
Sales Representative
Dir:
647-606-4145
Bus:
416-364-4776
Fax:
416-364-5556
| Book Showing | Email a Friend |
Jump To:
At a Glance:
| Type: | Freehold - Detached |
| Area: | Ottawa |
| Municipality: | Orleans - Cumberland and Area |
| Neighbourhood: | 1111 - Navan |
| Style: | Bungalow-Raised |
| Tax: | $5,239.59 |
| Beds: | 2+2 |
| Baths: | 3 |
| Fireplace: | Y |
| Pool: | None |
Locatin Map:
Payment Calculator:

