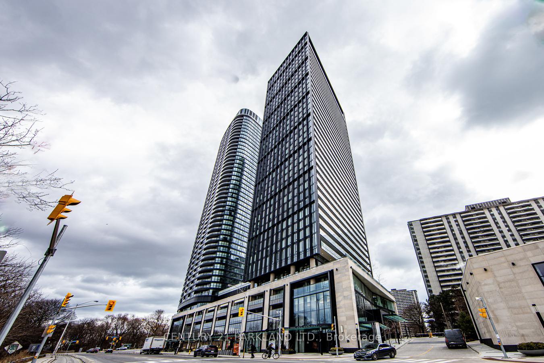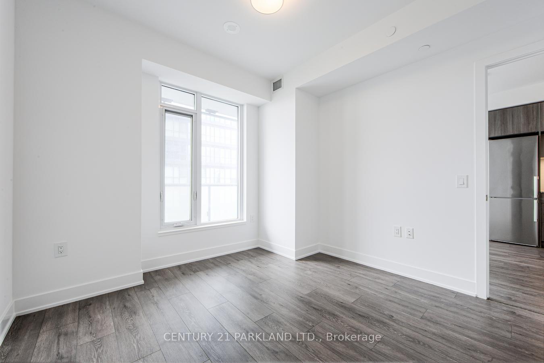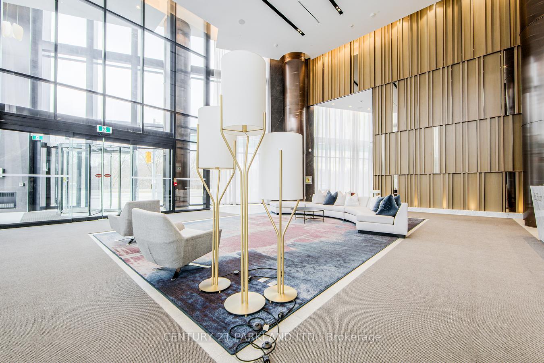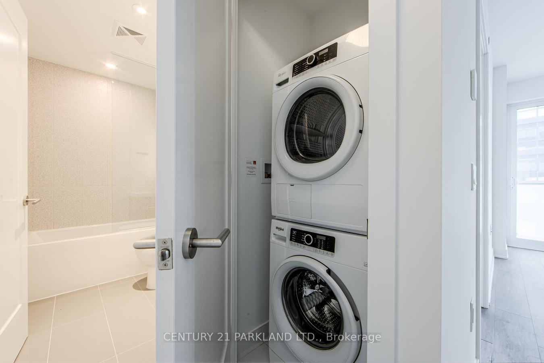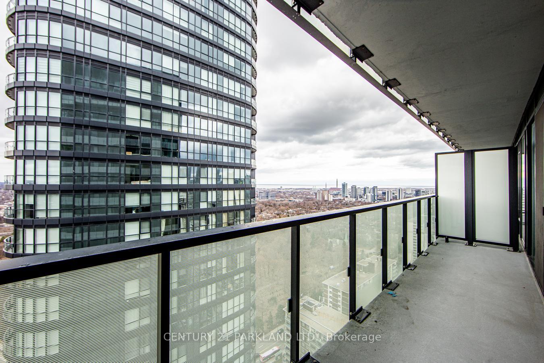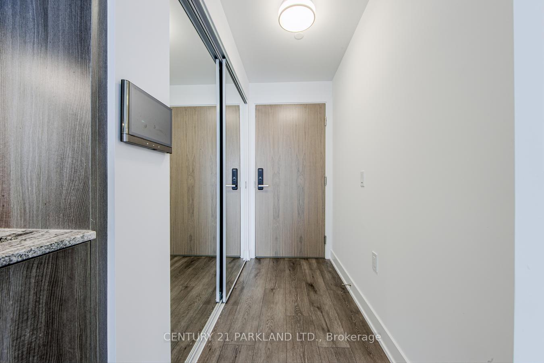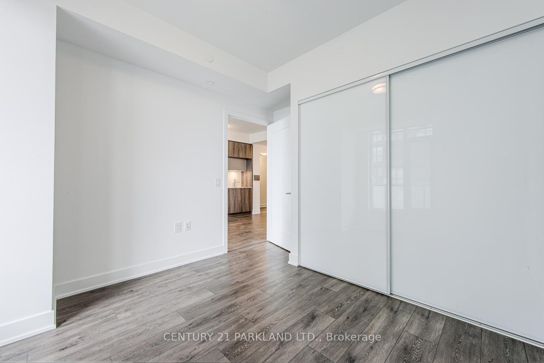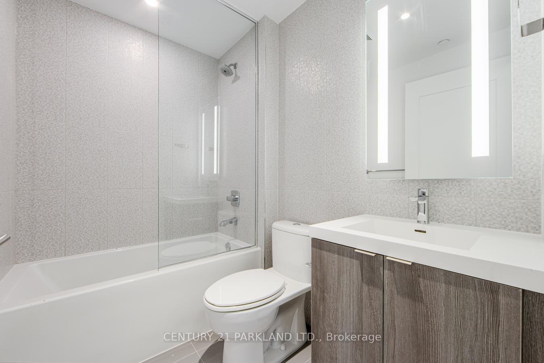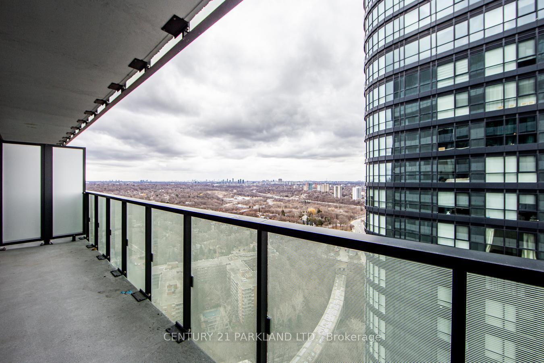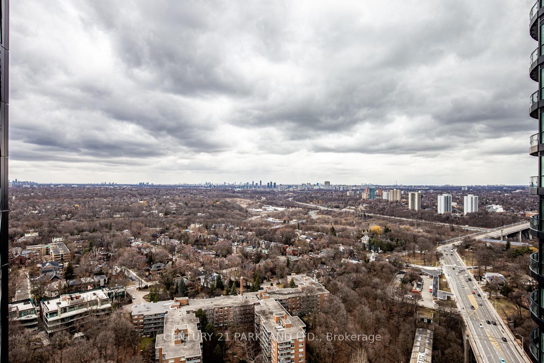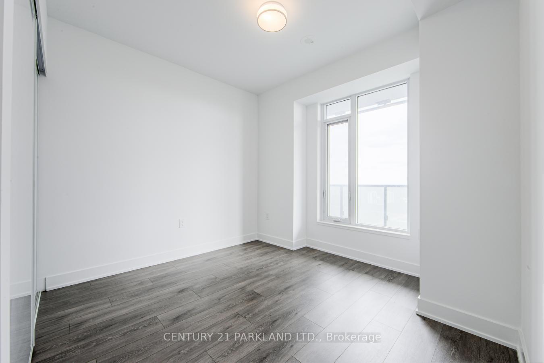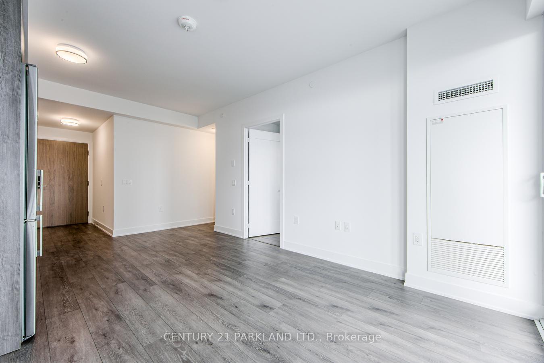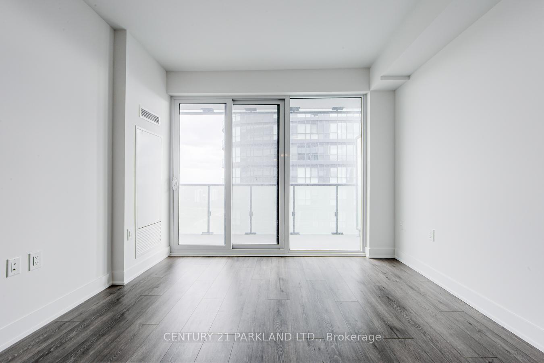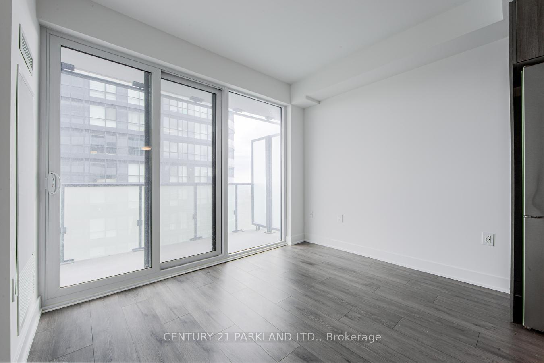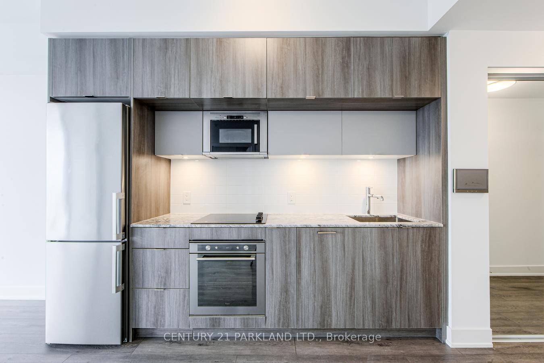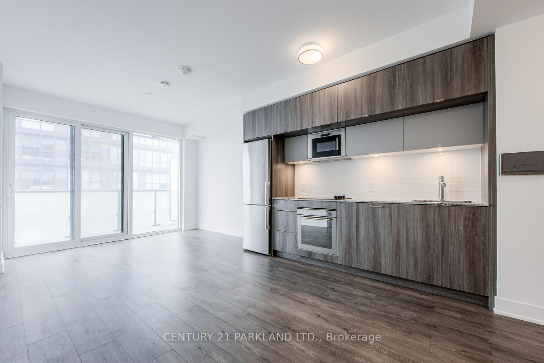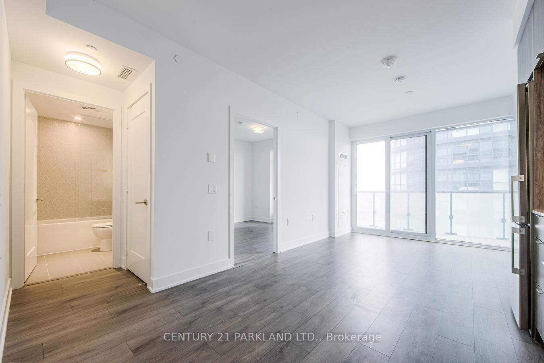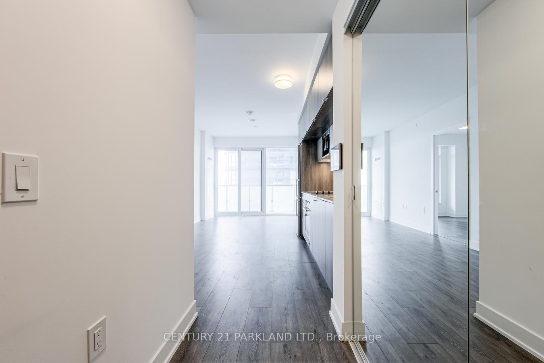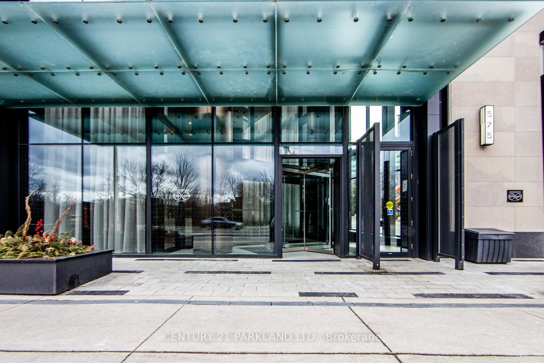$499,888
Available - For Sale
Listing ID: C12156355
575 Bloor Stre East , Toronto, M4W 0B2, Toronto
| Executive & Luxurious Living at Tridels Via Bloor! Centrally Situated & Standing 38 Stories Tall with a Total of 372 Unit., This Location Is Ideal! Approximately 525 Sq. Ft. of Premium Features & High Quality Finishing's, Functional & Open Concept Living Space With 9 Foot Ceilings & Floor to Ceiling Windows, 1 Bedroom Suite. Balcony Has Lake Views to The South, Eastern & Northern Views As Well. Fully Equipped With: Keyless Entry, Energy Efficient 5 Star Modern Kitchen Boasting Stainless Steel Appliances & Self-Closing Cabinetry, Integrated Dishwasher, Quartz Counters. Ensuite Front-Load Washer & Dryer to Facilitate Laundry Needs, Conveniently Tucked Away to Be Discreet. Hotel-Inspired Living, Amenities Galore, Perfect for Executive Living at its Best! |
| Price | $499,888 |
| Taxes: | $2611.00 |
| Occupancy: | Vacant |
| Address: | 575 Bloor Stre East , Toronto, M4W 0B2, Toronto |
| Postal Code: | M4W 0B2 |
| Province/State: | Toronto |
| Directions/Cross Streets: | Parliament St. & Bloor St |
| Level/Floor | Room | Length(ft) | Width(ft) | Descriptions | |
| Room 1 | Ground | Living Ro | Laminate, Open Concept, W/O To Balcony | ||
| Room 2 | Ground | Dining Ro | Laminate, Combined w/Living | ||
| Room 3 | Ground | Kitchen | Laminate, Modern Kitchen, Open Concept | ||
| Room 4 | Ground | Primary B | Laminate, Large Window, Double Closet |
| Washroom Type | No. of Pieces | Level |
| Washroom Type 1 | 4 | Flat |
| Washroom Type 2 | 0 | |
| Washroom Type 3 | 0 | |
| Washroom Type 4 | 0 | |
| Washroom Type 5 | 0 |
| Total Area: | 0.00 |
| Washrooms: | 1 |
| Heat Type: | Forced Air |
| Central Air Conditioning: | Central Air |
$
%
Years
This calculator is for demonstration purposes only. Always consult a professional
financial advisor before making personal financial decisions.
| Although the information displayed is believed to be accurate, no warranties or representations are made of any kind. |
| CENTURY 21 PARKLAND LTD. |
|
|

FARHANG RAFII
Sales Representative
Dir:
647-606-4145
Bus:
416-364-4776
Fax:
416-364-5556
| Virtual Tour | Book Showing | Email a Friend |
Jump To:
At a Glance:
| Type: | Com - Condo Apartment |
| Area: | Toronto |
| Municipality: | Toronto C08 |
| Neighbourhood: | North St. James Town |
| Style: | Apartment |
| Tax: | $2,611 |
| Maintenance Fee: | $525 |
| Beds: | 1 |
| Baths: | 1 |
| Fireplace: | N |
Locatin Map:
Payment Calculator:

