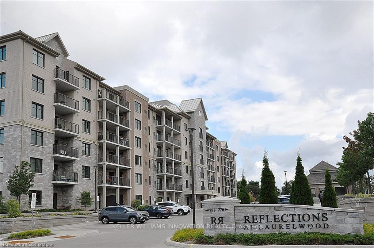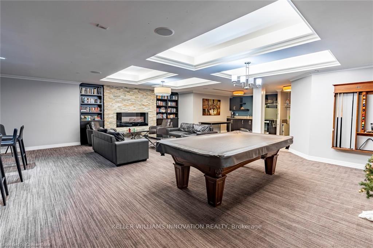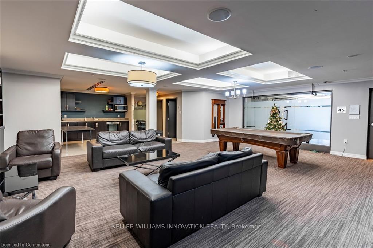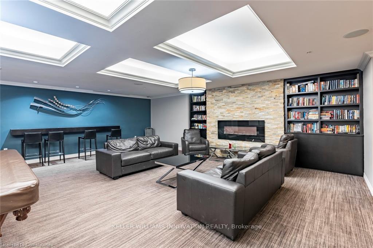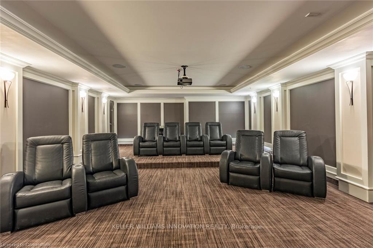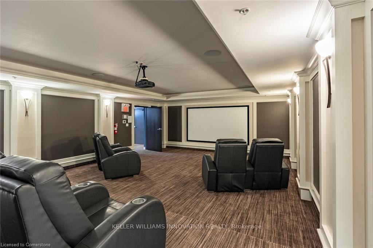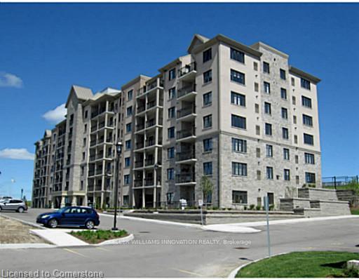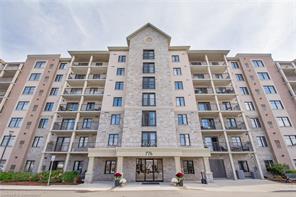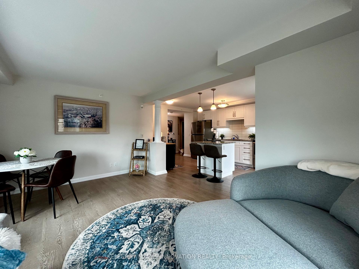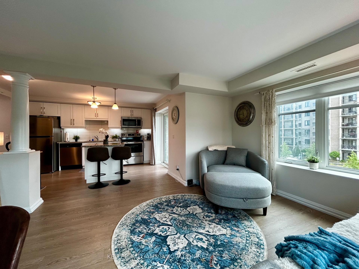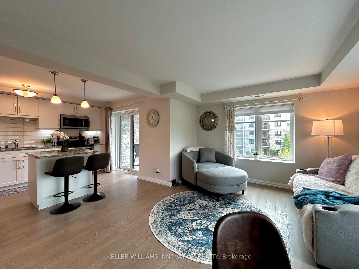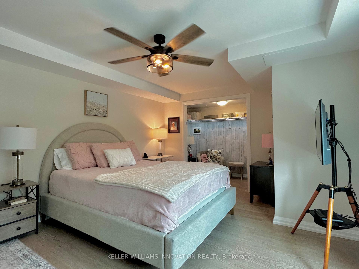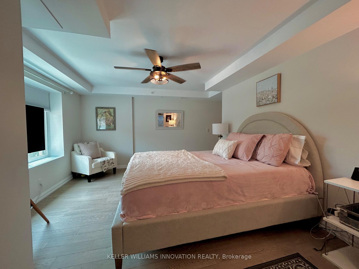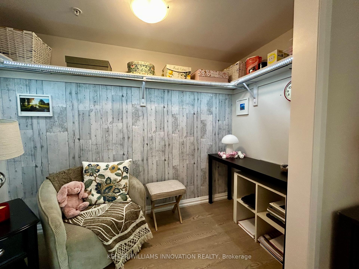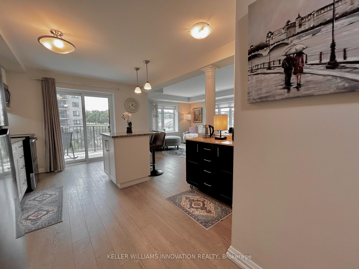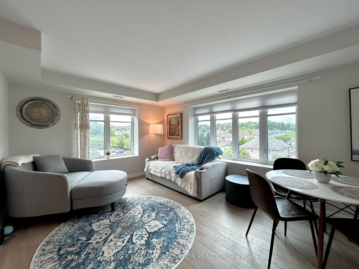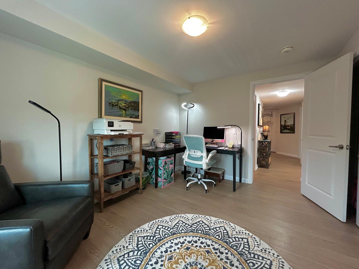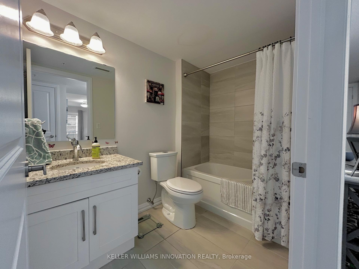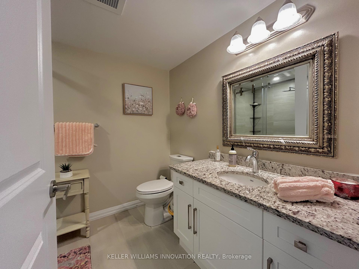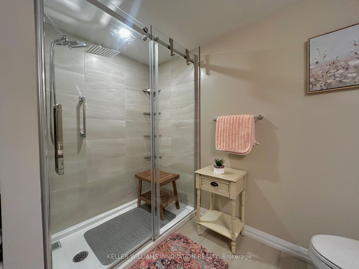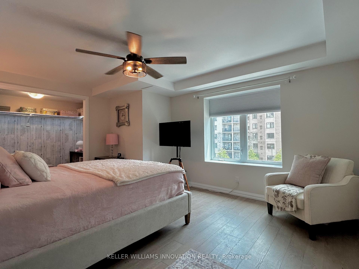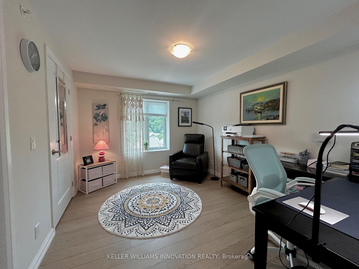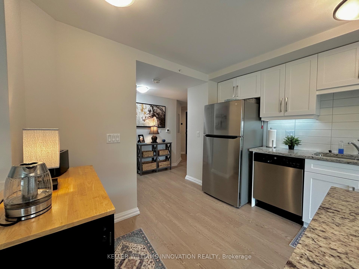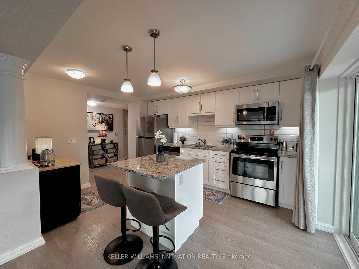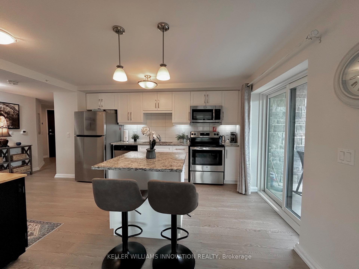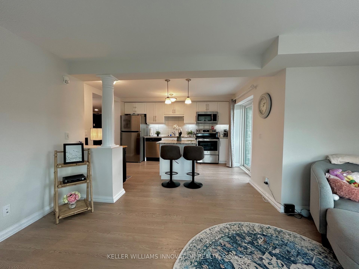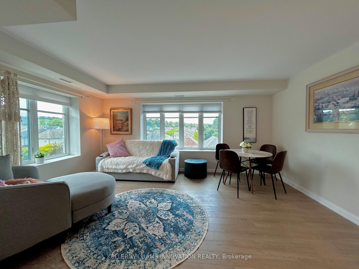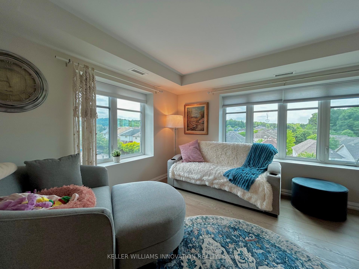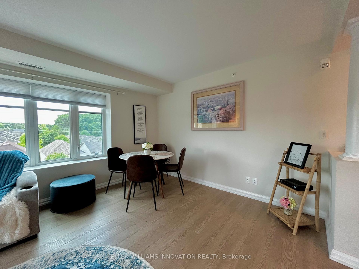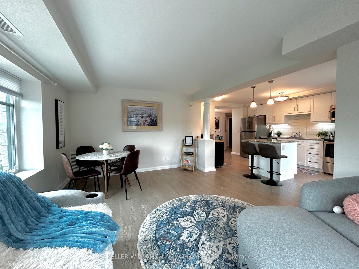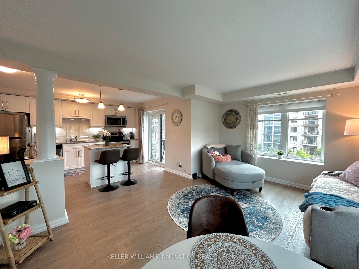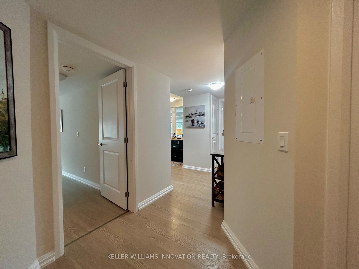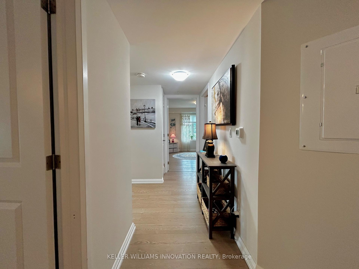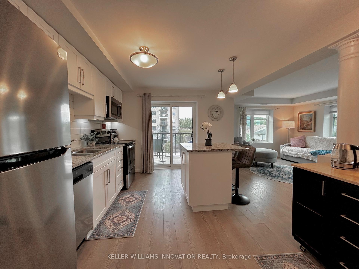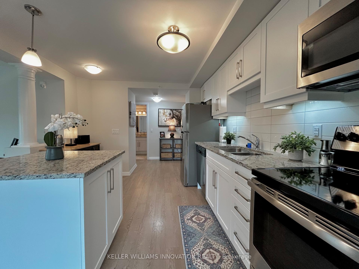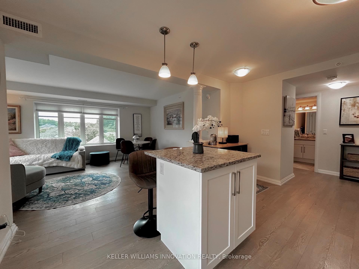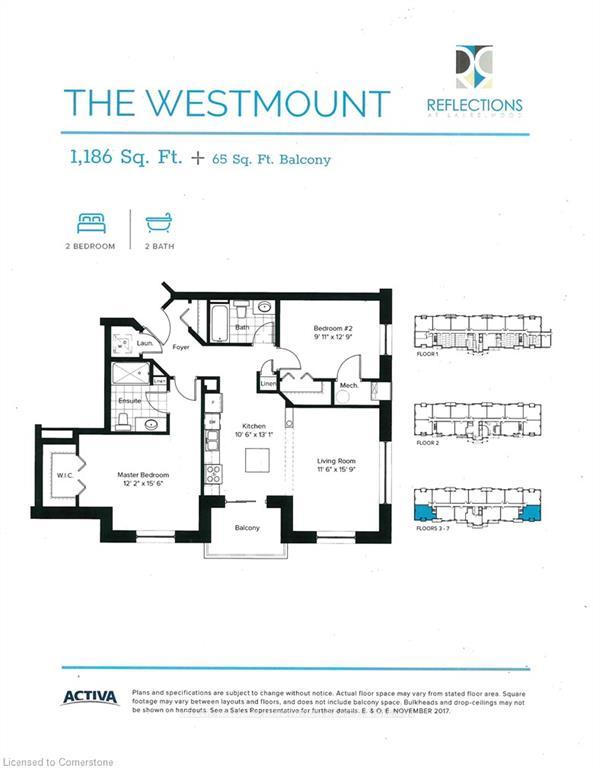$549,900
Available - For Sale
Listing ID: X12237727
778 Laurelwood Driv , Waterloo, N2V 0G3, Waterloo
| Welcome to 778 Laurelwood Drive, Unit 413 ! This Stunning, bright, and spacious corner unit offers one of the largest floor plans in the building with 2 bedrooms, 2 full bathrooms, In-suite Laundry, a Storage Locker and 2 parking spots (1 underground and 1 above ground). Surrounded by large windows that flood the space with natural light, the open-concept layout is perfect for modern living and entertaining. The upgraded kitchen features white shaker cabinetry, granite countertops, backsplash, stainless steel appliances, and a generous island, all opening onto your private 65 sq ft balcony. The Master Bedroom boasts a walk-in closet and a luxurious en-suite with walk-in glass shower and a dreamy rain showerhead. Additional finishes include laminate flooring throughout the main living areas and ceramic tile and granite countertops in both bathrooms. Located in the desirable Laurelwood neighbourhood, this executive condo provides access to top amenities, including a party room and bike storage in Building 778, and a lounge/library and movie theatre in Building 776. Enjoy being close to highly rated schools, universities, shopping, public transit, parks, and scenic trails. This is a rare opportunity to own a beautiful home in one of Waterloos most sought-after communities! |
| Price | $549,900 |
| Taxes: | $4047.00 |
| Assessment Year: | 2025 |
| Occupancy: | Owner |
| Address: | 778 Laurelwood Driv , Waterloo, N2V 0G3, Waterloo |
| Postal Code: | N2V 0G3 |
| Province/State: | Waterloo |
| Directions/Cross Streets: | Erbsville and LAurelwood |
| Level/Floor | Room | Length(ft) | Width(ft) | Descriptions | |
| Room 1 | Main | Primary B | 12.17 | 15.48 | |
| Room 2 | Main | Bedroom | 10 | 12.6 | |
| Room 3 | Main | Bathroom | 5.58 | 4.76 | 3 Pc Ensuite |
| Room 4 | Main | Bathroom | 5.67 | 4.92 | 4 Pc Bath |
| Room 5 | Main | Living Ro | 15.48 | 10.99 | |
| Room 6 | Main | Kitchen | 14.17 | 11.41 | |
| Room 7 | Main | Laundry | 2.98 | 5.67 |
| Washroom Type | No. of Pieces | Level |
| Washroom Type 1 | 3 | Main |
| Washroom Type 2 | 4 | Main |
| Washroom Type 3 | 0 | |
| Washroom Type 4 | 0 | |
| Washroom Type 5 | 0 |
| Total Area: | 0.00 |
| Approximatly Age: | 6-10 |
| Washrooms: | 2 |
| Heat Type: | Forced Air |
| Central Air Conditioning: | Central Air |
$
%
Years
This calculator is for demonstration purposes only. Always consult a professional
financial advisor before making personal financial decisions.
| Although the information displayed is believed to be accurate, no warranties or representations are made of any kind. |
| KELLER WILLIAMS INNOVATION REALTY |
|
|

FARHANG RAFII
Sales Representative
Dir:
647-606-4145
Bus:
416-364-4776
Fax:
416-364-5556
| Book Showing | Email a Friend |
Jump To:
At a Glance:
| Type: | Com - Condo Apartment |
| Area: | Waterloo |
| Municipality: | Waterloo |
| Neighbourhood: | Dufferin Grove |
| Style: | 1 Storey/Apt |
| Approximate Age: | 6-10 |
| Tax: | $4,047 |
| Maintenance Fee: | $505 |
| Beds: | 2 |
| Baths: | 2 |
| Fireplace: | N |
Locatin Map:
Payment Calculator:

