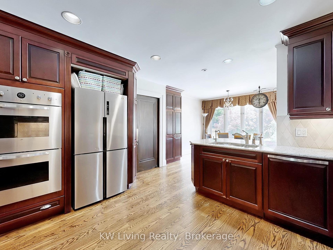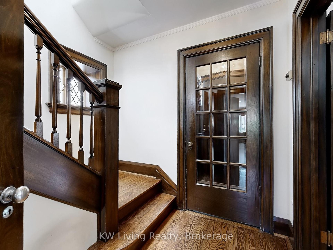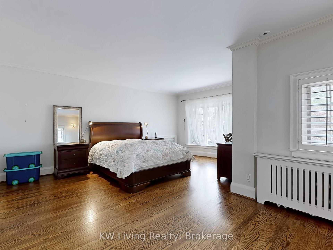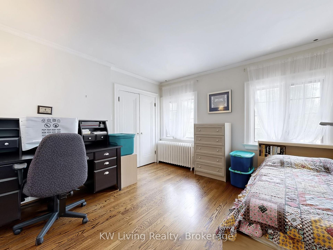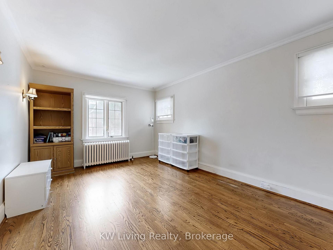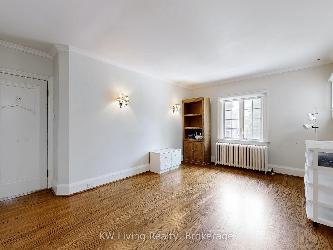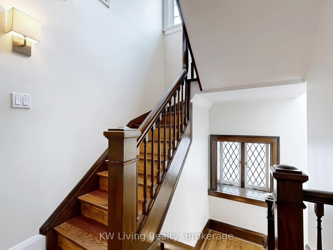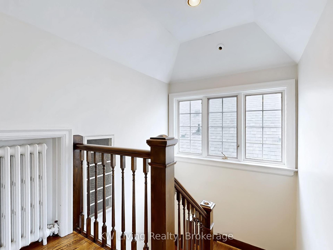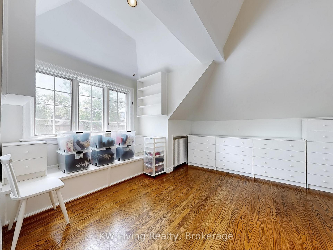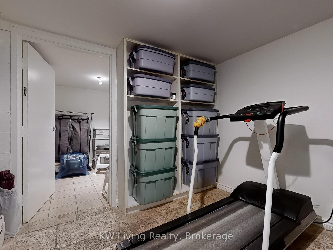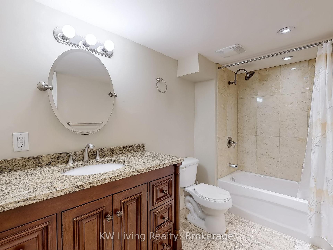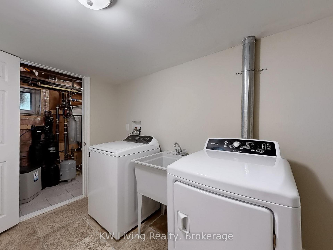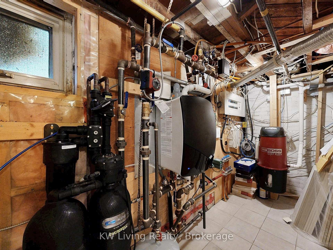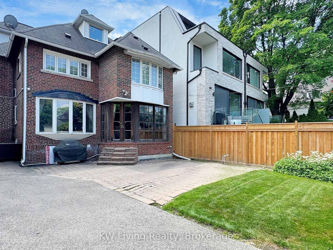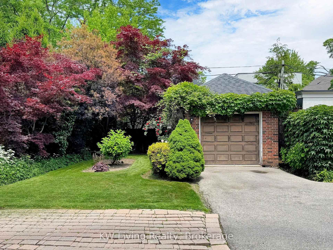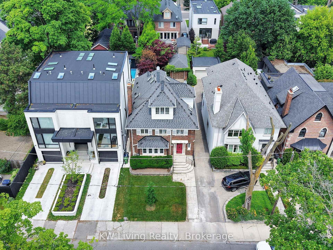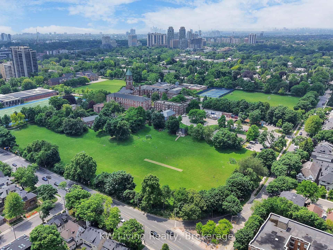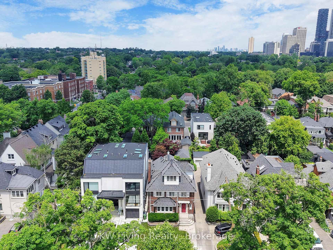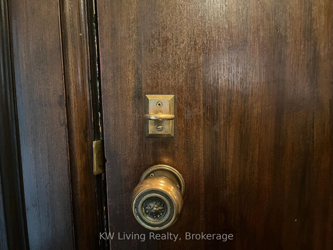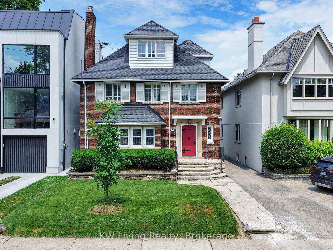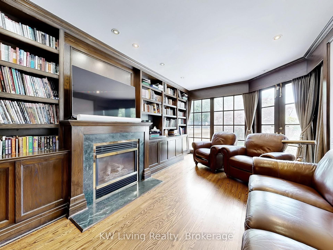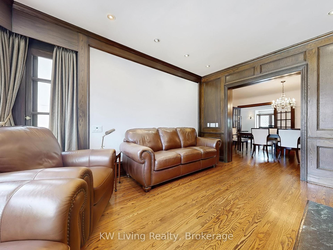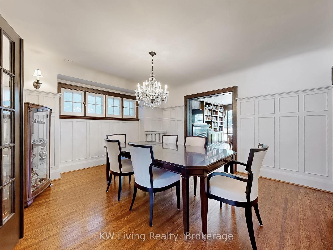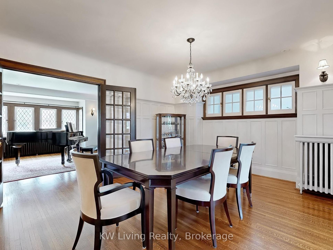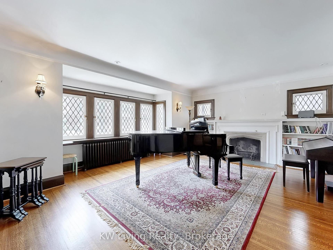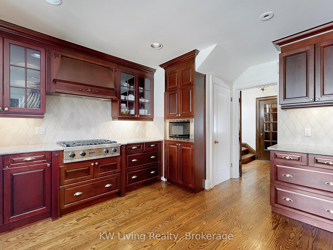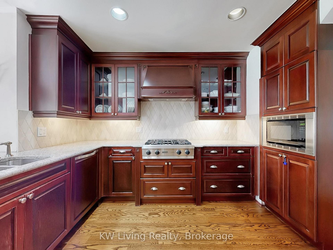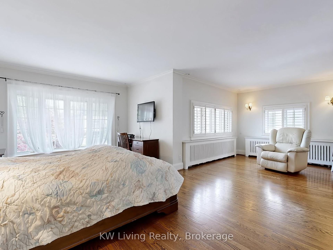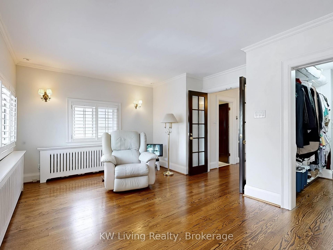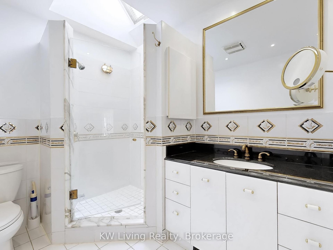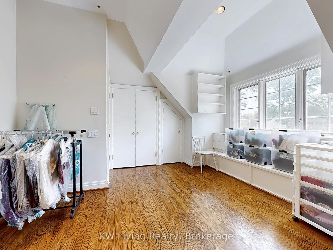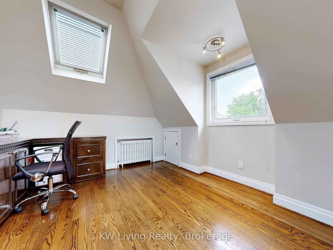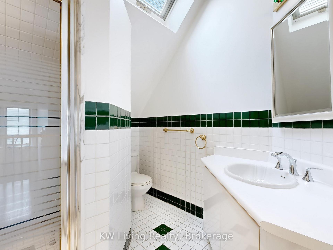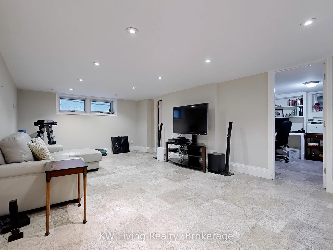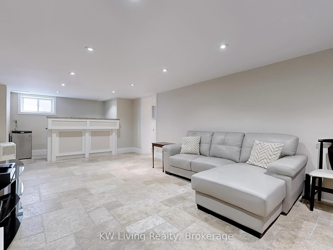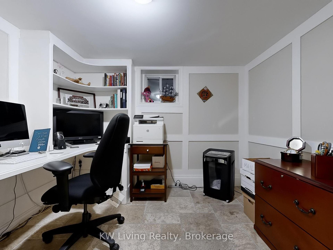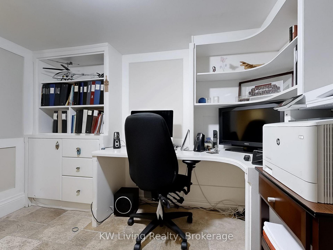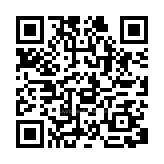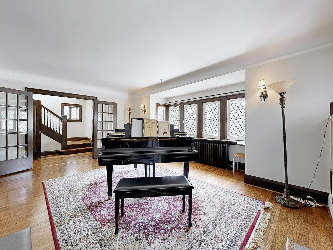$2,788,000
Available - For Sale
Listing ID: C12237624
26 Wilberton Road , Toronto, M4V 1Z3, Toronto
| 4808 Sq ft of Living Space. Pre-inspection Report & Survey Available. Separate Entrance. 5mins Walk to Upper Canada College (U.C.C.) & Short Walk to Bishop Strachan School (B.S.S). 2 mins Walk to TTC Bus Stop. Short Walk to Davisville Subway Station. Detached Garage, Parking For Three Cars. Short walk to Forest Hill. House sold AS IS. |
| Price | $2,788,000 |
| Taxes: | $16484.30 |
| Occupancy: | Owner |
| Address: | 26 Wilberton Road , Toronto, M4V 1Z3, Toronto |
| Directions/Cross Streets: | Yonge & St.Clair |
| Rooms: | 10 |
| Rooms +: | 1 |
| Bedrooms: | 5 |
| Bedrooms +: | 1 |
| Family Room: | T |
| Basement: | Separate Ent |
| Level/Floor | Room | Length(ft) | Width(ft) | Descriptions | |
| Room 1 | Main | Living Ro | 18.79 | 15.09 | Hardwood Floor, Fireplace, French Doors |
| Room 2 | Main | Dining Ro | 14.14 | 13.12 | Hardwood Floor, Wainscoting, Overlooks Family |
| Room 3 | Main | Kitchen | 14.1 | 12.14 | Eat-in Kitchen, Stainless Steel Appl |
| Room 4 | Main | Breakfast | 11.81 | 9.97 | Hardwood Floor, Bay Window |
| Room 5 | Main | Family Ro | 18.04 | 15.09 | Hardwood Floor, W/O To Garden |
| Room 6 | Second | Primary B | 22.99 | 16.99 | Hardwood Floor, Walk-In Closet(s), 3 Pc Ensuite |
| Room 7 | Second | Bedroom 2 | 15.28 | 9.97 | Hardwood Floor, Crown Moulding, Double Closet |
| Room 8 | Second | Bedroom 3 | 11.91 | 11.91 | Hardwood Floor, Crown Moulding, Double Closet |
| Room 9 | Third | Bedroom 4 | 14.43 | 13.12 | Hardwood Floor, Pot Lights, Double Closet |
| Room 10 | Third | Bedroom 5 | 12.6 | 10.59 | Hardwood Floor, Skylight |
| Room 11 | Lower | Recreatio | 25.98 | 12.5 | Heated Floor, Pot Lights, Above Grade Window |
| Room 12 | Lower | Bedroom | 10.5 | 9.84 | Heated Floor, Pot Lights, Above Grade Window |
| Washroom Type | No. of Pieces | Level |
| Washroom Type 1 | 3 | Second |
| Washroom Type 2 | 4 | Second |
| Washroom Type 3 | 3 | Third |
| Washroom Type 4 | 4 | Basement |
| Washroom Type 5 | 0 |
| Total Area: | 0.00 |
| Approximatly Age: | 51-99 |
| Property Type: | Detached |
| Style: | 2 1/2 Storey |
| Exterior: | Brick, Concrete |
| Garage Type: | Detached |
| (Parking/)Drive: | Mutual |
| Drive Parking Spaces: | 2 |
| Park #1 | |
| Parking Type: | Mutual |
| Park #2 | |
| Parking Type: | Mutual |
| Pool: | None |
| Approximatly Age: | 51-99 |
| Approximatly Square Footage: | 2500-3000 |
| Property Features: | Park, Public Transit |
| CAC Included: | N |
| Water Included: | N |
| Cabel TV Included: | N |
| Common Elements Included: | N |
| Heat Included: | N |
| Parking Included: | N |
| Condo Tax Included: | N |
| Building Insurance Included: | N |
| Fireplace/Stove: | Y |
| Heat Type: | Forced Air |
| Central Air Conditioning: | Central Air |
| Central Vac: | Y |
| Laundry Level: | Syste |
| Ensuite Laundry: | F |
| Sewers: | Sewer |
$
%
Years
This calculator is for demonstration purposes only. Always consult a professional
financial advisor before making personal financial decisions.
| Although the information displayed is believed to be accurate, no warranties or representations are made of any kind. |
| KW Living Realty |
|
|

FARHANG RAFII
Sales Representative
Dir:
647-606-4145
Bus:
416-364-4776
Fax:
416-364-5556
| Virtual Tour | Book Showing | Email a Friend |
Jump To:
At a Glance:
| Type: | Freehold - Detached |
| Area: | Toronto |
| Municipality: | Toronto C02 |
| Neighbourhood: | Yonge-St. Clair |
| Style: | 2 1/2 Storey |
| Approximate Age: | 51-99 |
| Tax: | $16,484.3 |
| Beds: | 5+1 |
| Baths: | 4 |
| Fireplace: | Y |
| Pool: | None |
Locatin Map:
Payment Calculator:

