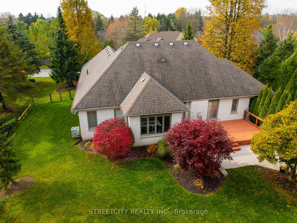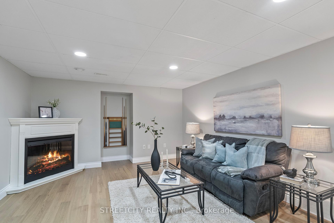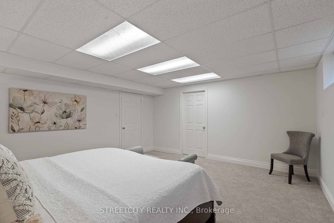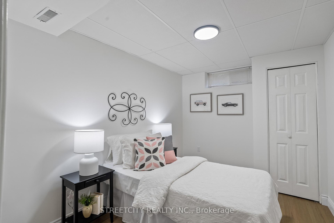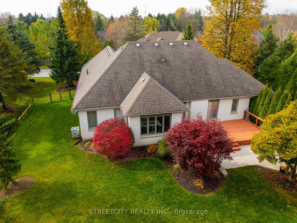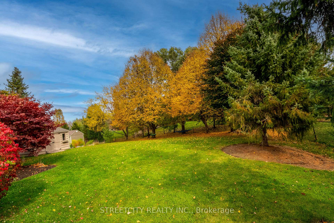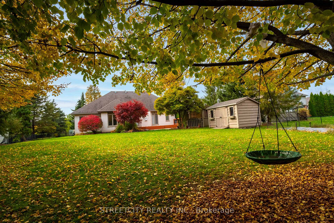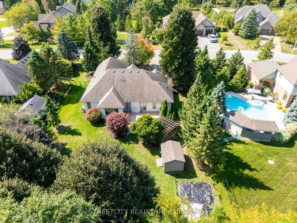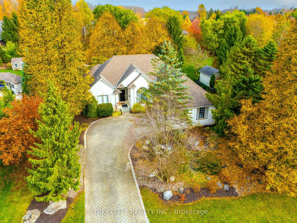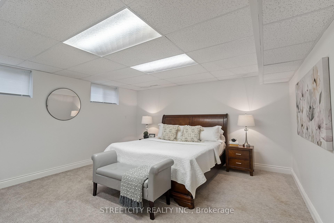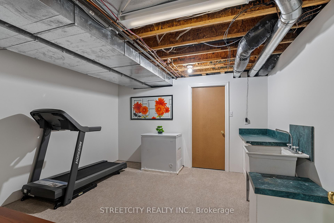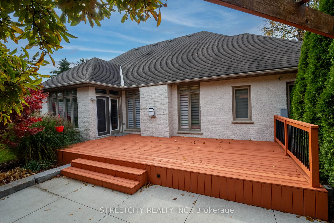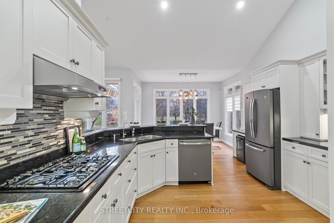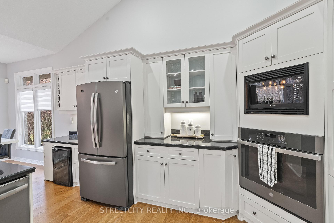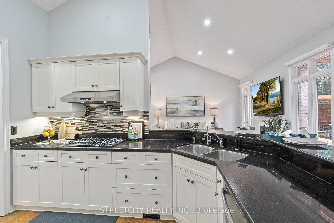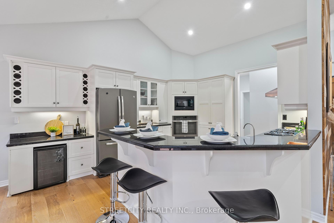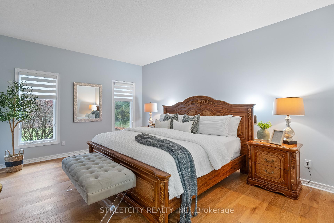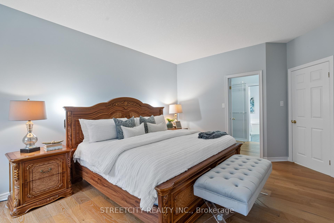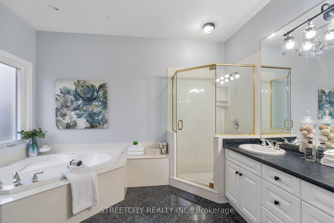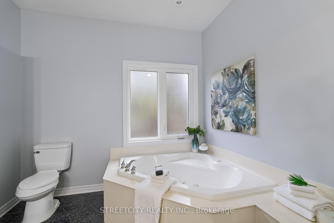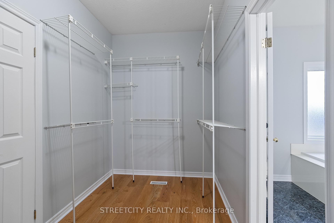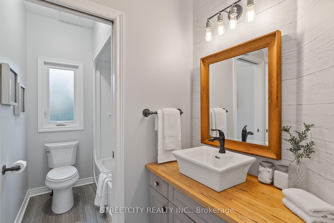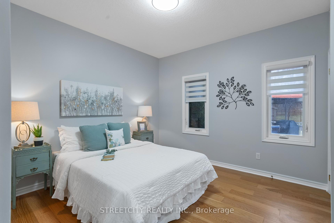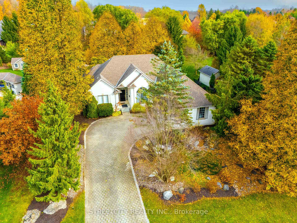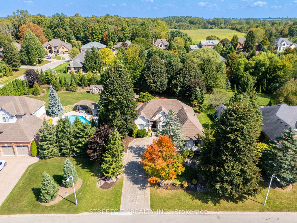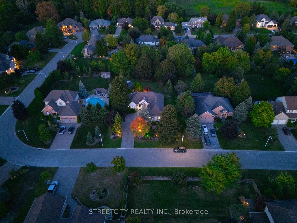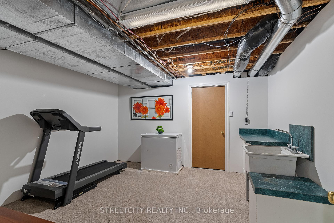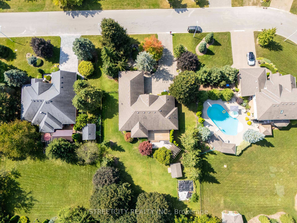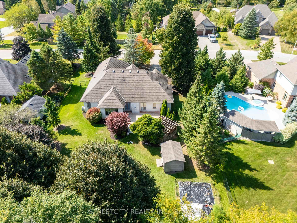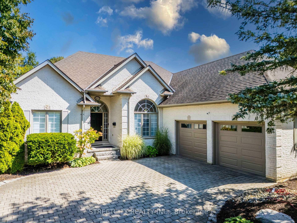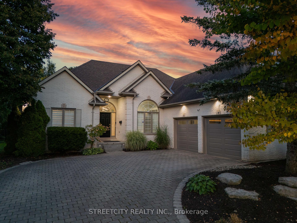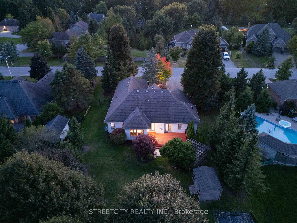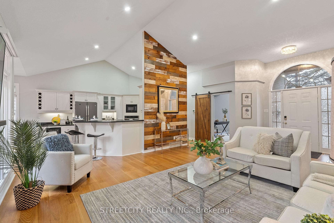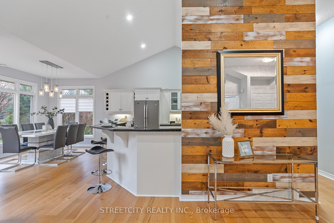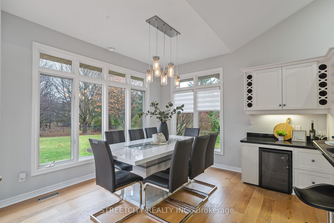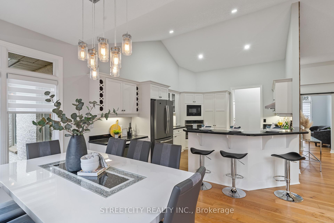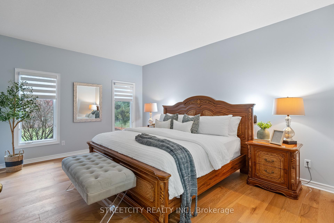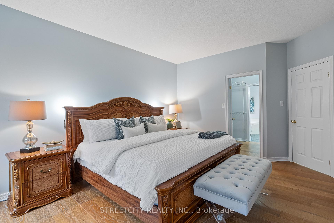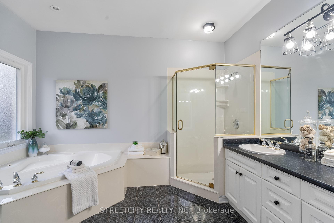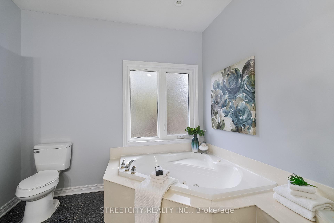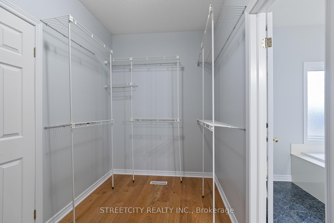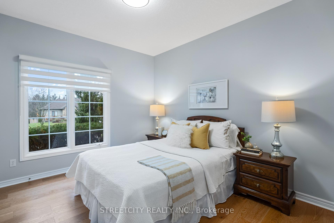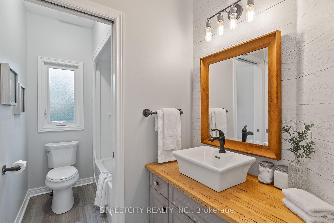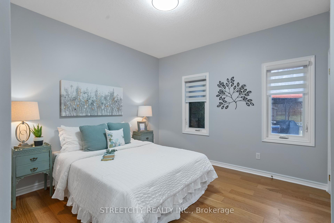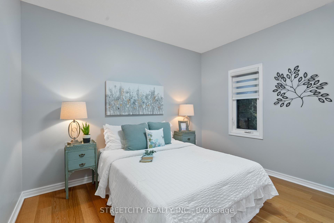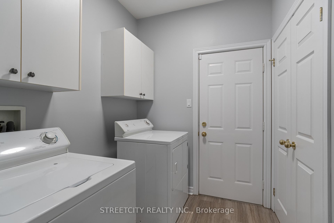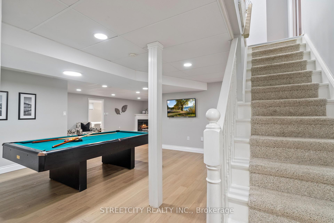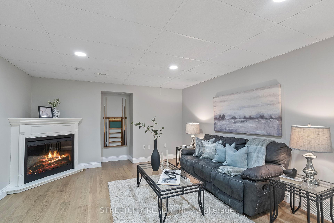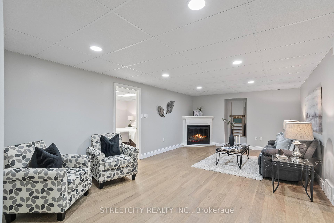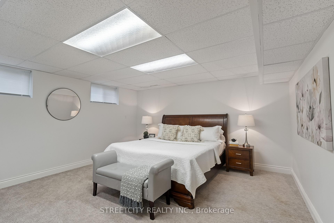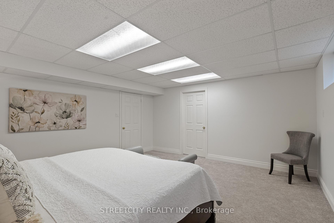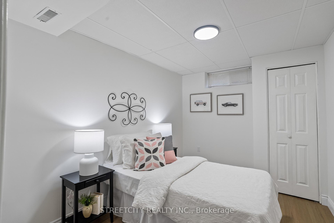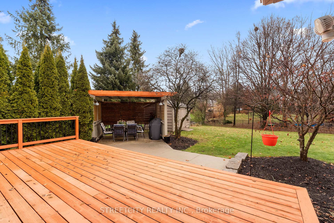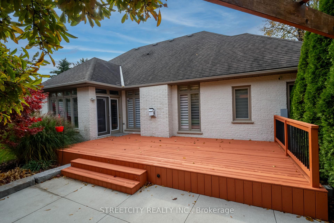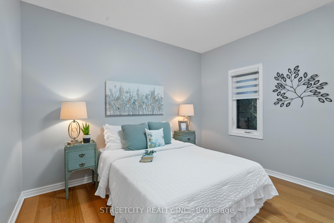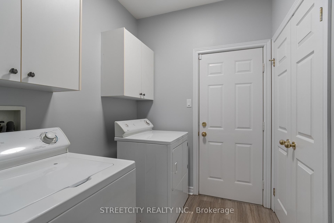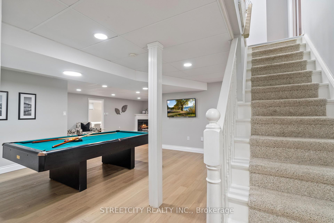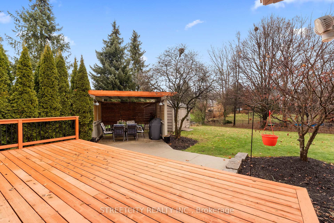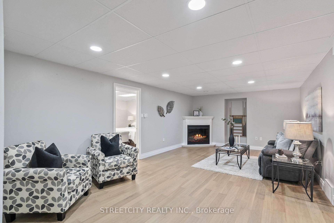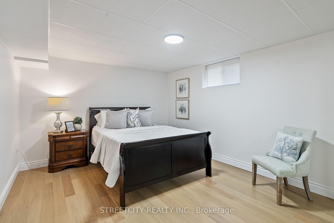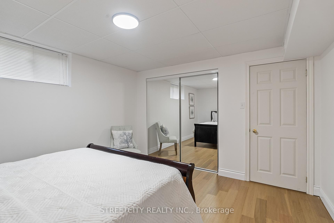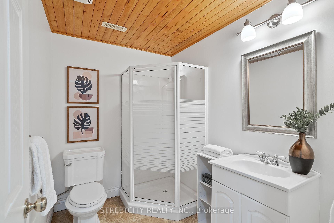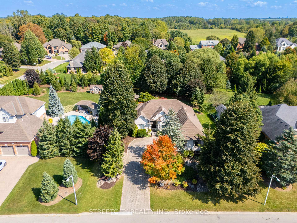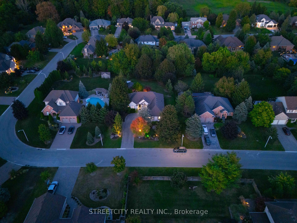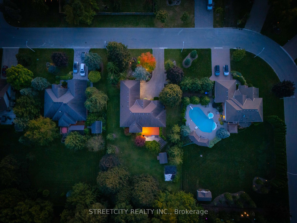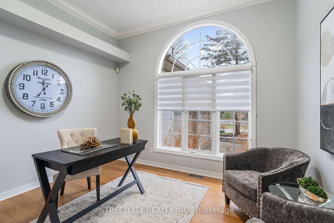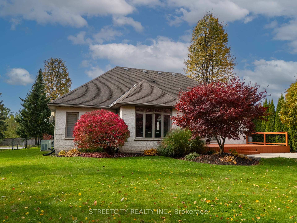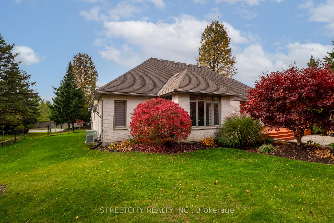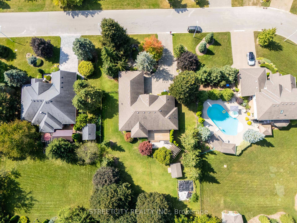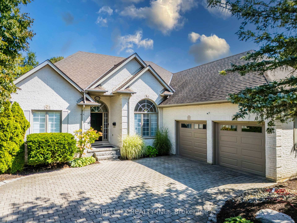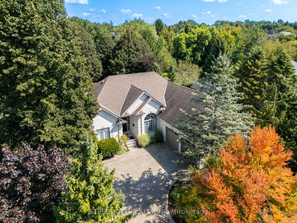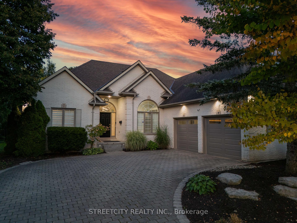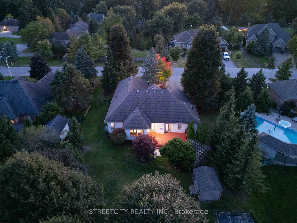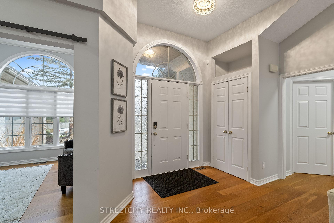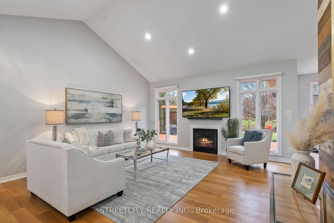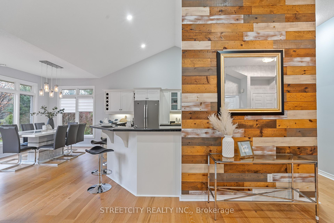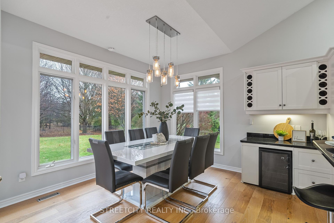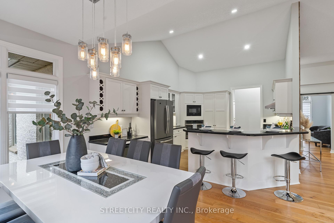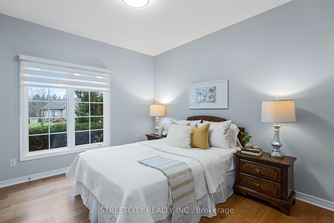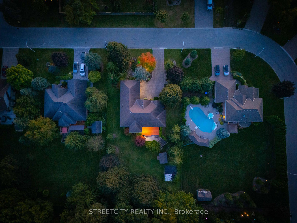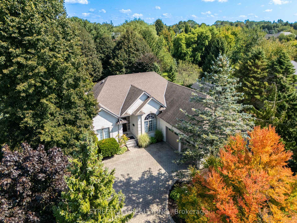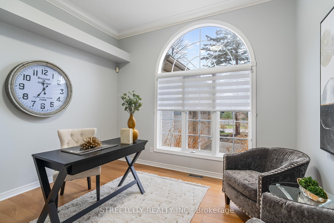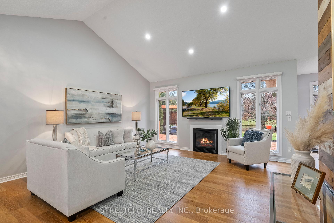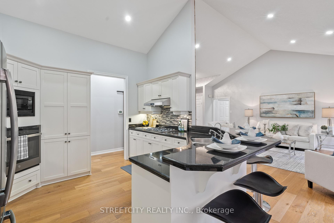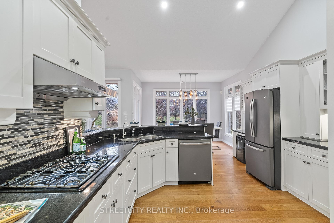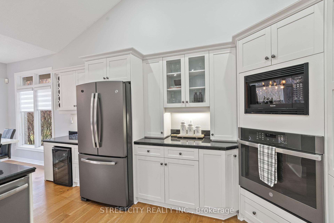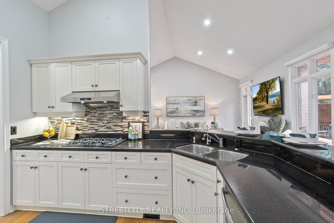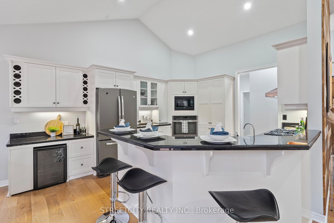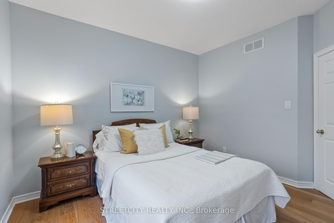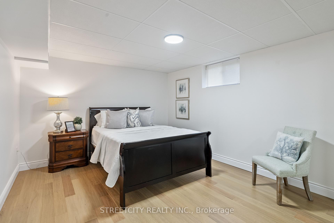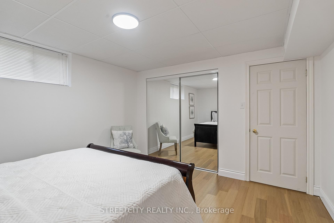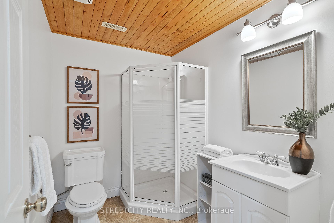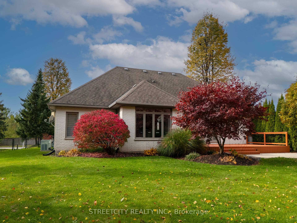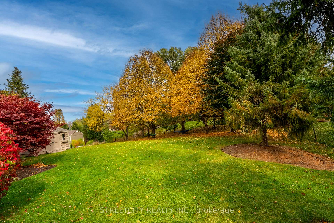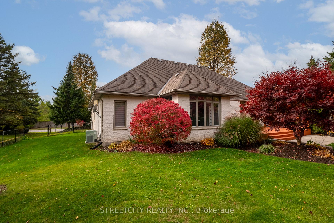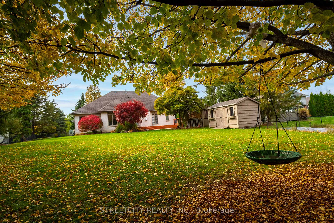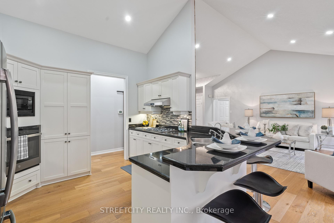$1,079,900
Available - For Sale
Listing ID: X12237723
27 Wynfield Lane South , Middlesex Centre, N6H 5L2, Middlesex
| JUST 5 MINUTES FROM HYDE PARK -(NORTH LONDON)- PRIME LOCATION- WYNFIELD ESTATES. Situated in a family-friendly neighborhood with approximately 1/2acre of land with a brick Bungalow, 3+2 bedrooms, an office room, and 3 full baths. Fully finished lower adds 2 bedroom, kids room,3 piece bath &large rec room with fireplace, cold room, storage place & much more. Spacious open-concept floor plan features lofty ceilings in dining room & living room with a cathedral! Eat-in kitchen features warm cherry cabinetry with under-valence lighting, ebony quartz counters, breakfast bar, built-in oven, countertop gas stove, wine cooler, double sinks, backsplash, and beautiful dining alcove surrounded by windows with garden door to deck. Transom windows, lots of sunlight, and warm hardwood. Main floor Master suite enjoys oversized walk-through closet, 5 piece ensuite with large glass shower, separate tub & water closet! Two more bedrooms on the main floor, an office room, and another full bathroom. Central vacuum & Water softener. Fully finished lower adds 2 bedroom, kids room,3 piece bath & large rec room with fireplace, and cold room, storage place & much more. This home is close to top-rated schools- **St. Gabriel, St. John French(catholic Elementary), SAB & MTS (Catholic Secondary), Medway SS, Centennial PS school. Masonville Mall. LHSC hospital. ###West Haven Golf & Country Club##. Backyard Privacy to create a secluded and private outdoor space with wooded and beautiful landscaping, creating an amazing relaxation, and enjoying your yard during the spring and summer!!! Contact us today to schedule a viewing! |
| Price | $1,079,900 |
| Taxes: | $6407.00 |
| Occupancy: | Owner |
| Address: | 27 Wynfield Lane South , Middlesex Centre, N6H 5L2, Middlesex |
| Acreage: | < .50 |
| Directions/Cross Streets: | Fanshawe Park Rd West To Vanne |
| Rooms: | 10 |
| Bedrooms: | 5 |
| Bedrooms +: | 0 |
| Family Room: | T |
| Basement: | Finished |
| Level/Floor | Room | Length(ft) | Width(ft) | Descriptions | |
| Room 1 | Main | Den | 15.74 | 15.38 | |
| Room 2 | Main | Dining Ro | 10.99 | 11.97 | |
| Room 3 | Main | Kitchen | 11.97 | 22.8 | |
| Room 4 | Main | Primary B | 15.22 | 11.81 | |
| Room 5 | Main | Bedroom | 11.81 | 10.99 | |
| Room 6 | Main | Bedroom | 12.07 | 12.33 | |
| Room 7 | Main | Living Ro | 13.38 | 16.99 | |
| Room 8 | Lower | Bedroom | 13.45 | 16.73 | |
| Room 9 | Lower | Media Roo | 13.45 | 12.46 | |
| Room 10 | Lower | Bedroom | 13.48 | 13.12 | |
| Room 11 | Lower | Family Ro | 29.85 | 17.06 |
| Washroom Type | No. of Pieces | Level |
| Washroom Type 1 | 3 | Main |
| Washroom Type 2 | 4 | Main |
| Washroom Type 3 | 3 | Lower |
| Washroom Type 4 | 0 | |
| Washroom Type 5 | 0 |
| Total Area: | 0.00 |
| Approximatly Age: | 16-30 |
| Property Type: | Detached |
| Style: | Bungalow |
| Exterior: | Brick, Shingle |
| Garage Type: | Attached |
| (Parking/)Drive: | Available, |
| Drive Parking Spaces: | 6 |
| Park #1 | |
| Parking Type: | Available, |
| Park #2 | |
| Parking Type: | Available |
| Park #3 | |
| Parking Type: | Private Do |
| Pool: | None |
| Other Structures: | Garden Shed |
| Approximatly Age: | 16-30 |
| Approximatly Square Footage: | 2000-2500 |
| Property Features: | Fenced Yard, Golf |
| CAC Included: | N |
| Water Included: | N |
| Cabel TV Included: | N |
| Common Elements Included: | N |
| Heat Included: | N |
| Parking Included: | N |
| Condo Tax Included: | N |
| Building Insurance Included: | N |
| Fireplace/Stove: | Y |
| Heat Type: | Forced Air |
| Central Air Conditioning: | Central Air |
| Central Vac: | N |
| Laundry Level: | Syste |
| Ensuite Laundry: | F |
| Sewers: | Septic |
$
%
Years
This calculator is for demonstration purposes only. Always consult a professional
financial advisor before making personal financial decisions.
| Although the information displayed is believed to be accurate, no warranties or representations are made of any kind. |
| STREETCITY REALTY INC. |
|
|

FARHANG RAFII
Sales Representative
Dir:
647-606-4145
Bus:
416-364-4776
Fax:
416-364-5556
| Virtual Tour | Book Showing | Email a Friend |
Jump To:
At a Glance:
| Type: | Freehold - Detached |
| Area: | Middlesex |
| Municipality: | Middlesex Centre |
| Neighbourhood: | Melrose |
| Style: | Bungalow |
| Approximate Age: | 16-30 |
| Tax: | $6,407 |
| Beds: | 5 |
| Baths: | 3 |
| Fireplace: | Y |
| Pool: | None |
Locatin Map:
Payment Calculator:

