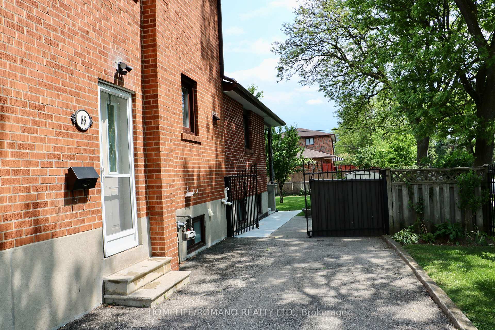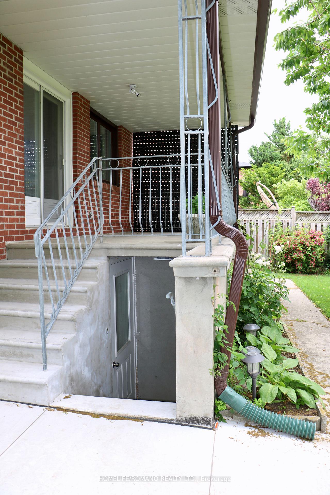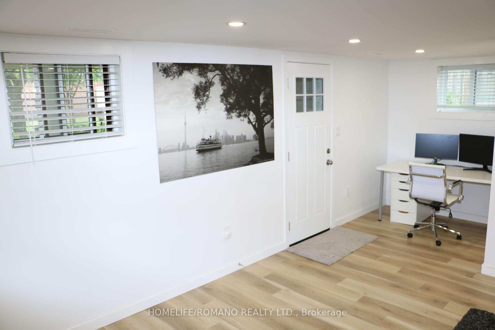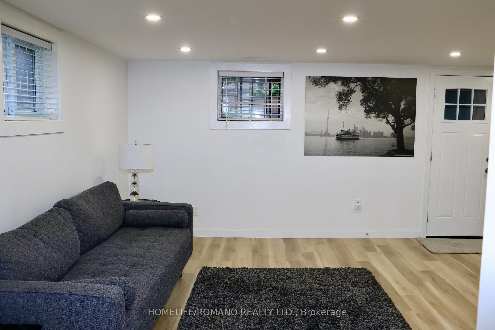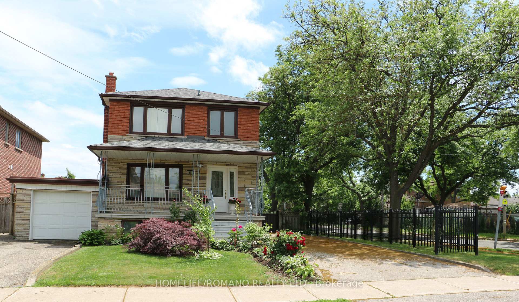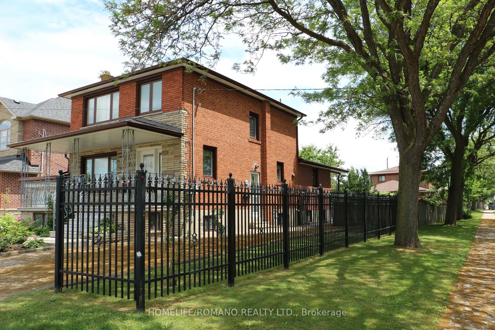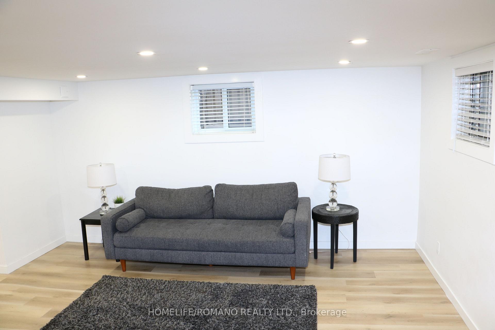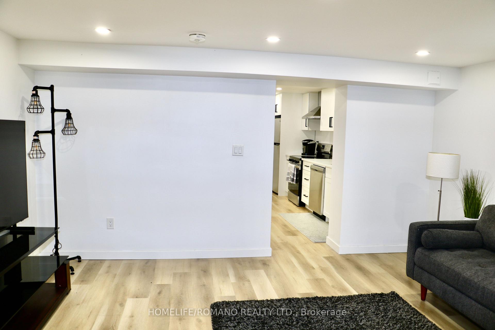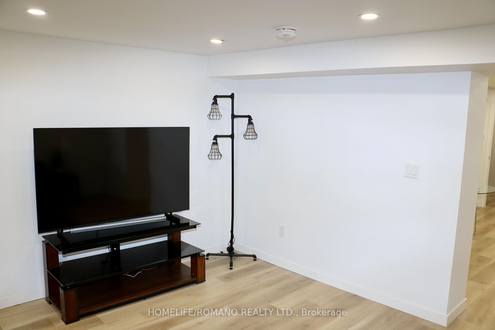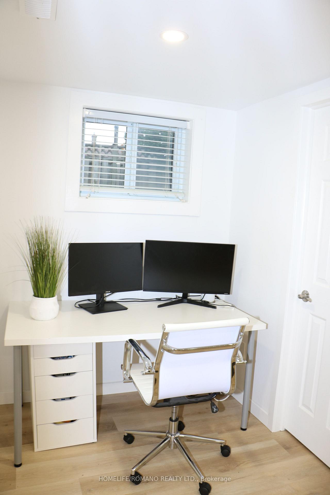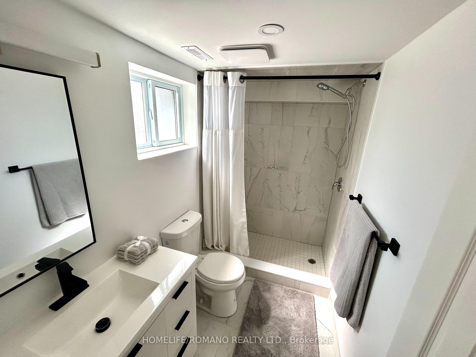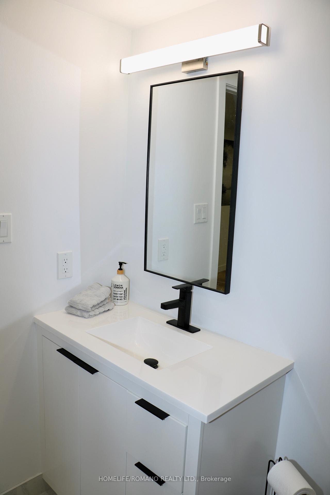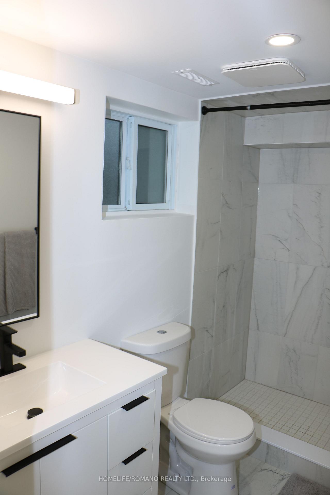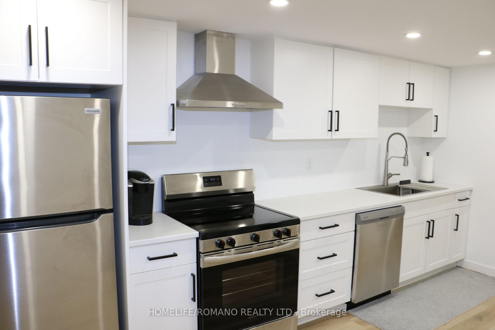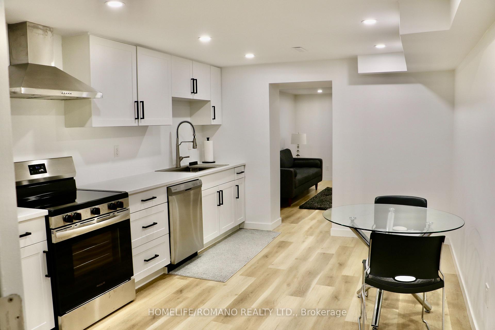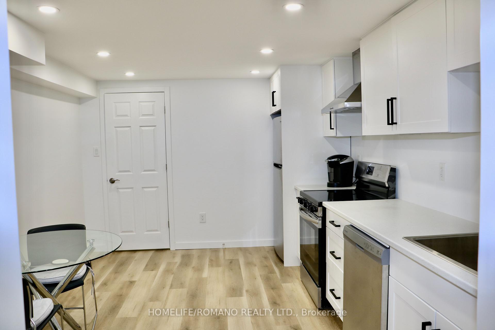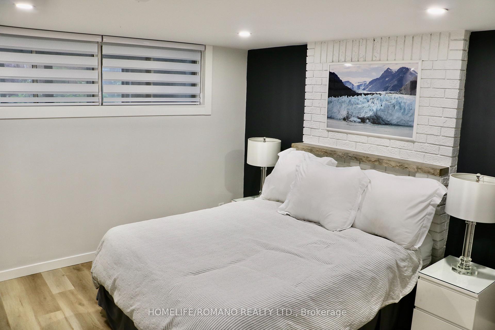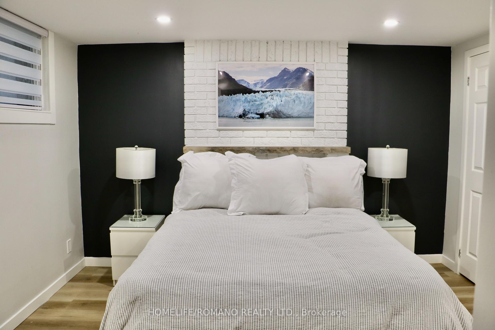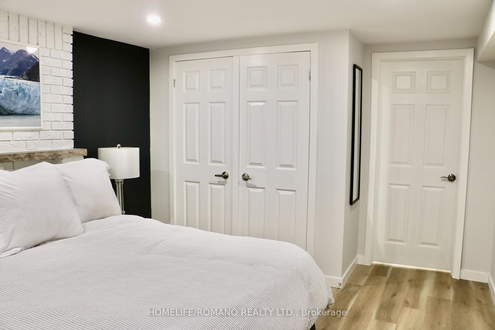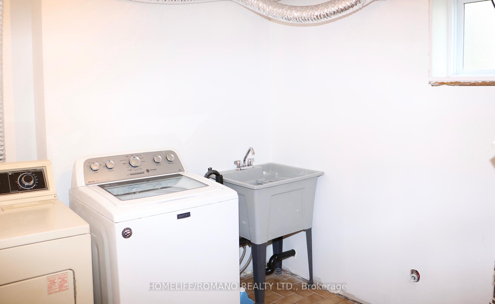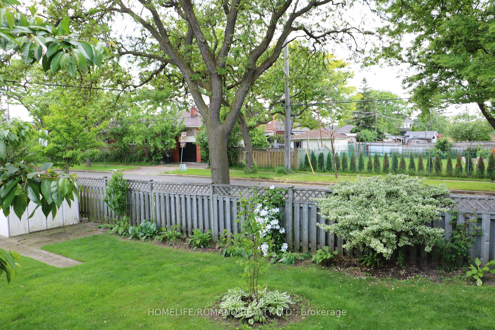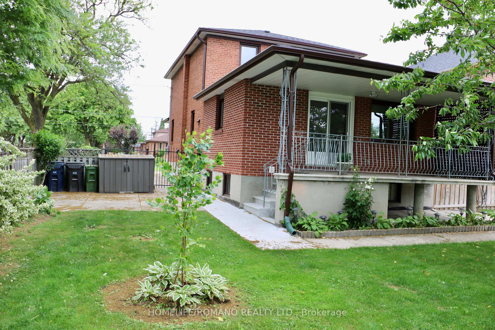$2,000
Available - For Rent
Listing ID: W12237721
65 Gilley Road , Toronto, M3K 1L4, Toronto
| Stylish, Bright & Fully Renovated Legal Basement Apartment in Prime Neighbourhood Welcome to your new home in one of Toronto's most sought-after areas! This newly renovated legal basement apartment in a detached home offers the perfect blend of modern comfort and unbeatable location.Step into a bright, spacious one-bedroom suite featuring ten above-grade windows that flood the space with natural light, complemented by sleek potlights throughout. Enjoy the luxury of brand-new stainless steel appliances, fresh kitchen cabinetry, and a contemporary bathroom all thoughtfully designed for both style and functionality.With two private entrances, private in-suite laundry, and your own separate driveway with parking, convenience is a given. Plus, the large treed backyard offers a peaceful retreat and a rare touch of nature in the city.Live just steps from TTC transit, minutes from Highway 401, and within easy reach of Yorkdale Shopping Centre, Metro, No Frills, top dining spots, and Humber River Hospital. Walk to nearby parks, schools, and the community centre. Commute downtown in just 20 minutes with quick access to UofT, York University, Toronto Metropolitan University, and UHN hospitals.Ideal for professionals or students, this suite offers comfort, privacy, and location all in one exceptional package. Don't miss out! |
| Price | $2,000 |
| Taxes: | $0.00 |
| Occupancy: | Vacant |
| Address: | 65 Gilley Road , Toronto, M3K 1L4, Toronto |
| Directions/Cross Streets: | DUFFERIN AND WILSON |
| Rooms: | 7 |
| Bedrooms: | 1 |
| Bedrooms +: | 0 |
| Family Room: | F |
| Basement: | Apartment, Finished wit |
| Furnished: | Unfu |
| Level/Floor | Room | Length(ft) | Width(ft) | Descriptions | |
| Room 1 | Lower | Mud Room | 3.25 | 7.68 | Walk-Up |
| Room 2 | Lower | Living Ro | 14.99 | 15.28 | Vinyl Floor, Pot Lights, Window |
| Room 3 | Lower | Kitchen | 10.69 | 14.99 | Vinyl Floor, Pot Lights, Stainless Steel Appl |
| Room 4 | Lower | Bedroom | 10.89 | 14.5 | Vinyl Floor, Pot Lights, Double Closet |
| Room 5 | Lower | Laundry | 22.3 | 8.2 | Ceramic Floor, Window |
| Room 6 | Lower | Other | 19.38 | 6.3 | Window |
| Room 7 | Lower | Office | 4.89 | 6 | Vinyl Floor, Pot Lights, Window |
| Washroom Type | No. of Pieces | Level |
| Washroom Type 1 | 3 | Basement |
| Washroom Type 2 | 0 | |
| Washroom Type 3 | 0 | |
| Washroom Type 4 | 0 | |
| Washroom Type 5 | 0 |
| Total Area: | 0.00 |
| Property Type: | Detached |
| Style: | 2-Storey |
| Exterior: | Brick |
| Garage Type: | None |
| (Parking/)Drive: | Available, |
| Drive Parking Spaces: | 1 |
| Park #1 | |
| Parking Type: | Available, |
| Park #2 | |
| Parking Type: | Available |
| Park #3 | |
| Parking Type: | Front Yard |
| Pool: | None |
| Laundry Access: | In Basement, |
| Other Structures: | None |
| Approximatly Square Footage: | < 700 |
| Property Features: | Fenced Yard, Hospital |
| CAC Included: | N |
| Water Included: | N |
| Cabel TV Included: | N |
| Common Elements Included: | Y |
| Heat Included: | N |
| Parking Included: | N |
| Condo Tax Included: | N |
| Building Insurance Included: | N |
| Fireplace/Stove: | N |
| Heat Type: | Forced Air |
| Central Air Conditioning: | Central Air |
| Central Vac: | N |
| Laundry Level: | Syste |
| Ensuite Laundry: | F |
| Sewers: | Sewer |
| Water: | Unknown |
| Water Supply Types: | Unknown |
| Utilities-Cable: | A |
| Utilities-Hydro: | A |
| Although the information displayed is believed to be accurate, no warranties or representations are made of any kind. |
| HOMELIFE/ROMANO REALTY LTD. |
|
|

FARHANG RAFII
Sales Representative
Dir:
647-606-4145
Bus:
416-364-4776
Fax:
416-364-5556
| Book Showing | Email a Friend |
Jump To:
At a Glance:
| Type: | Freehold - Detached |
| Area: | Toronto |
| Municipality: | Toronto W05 |
| Neighbourhood: | Downsview-Roding-CFB |
| Style: | 2-Storey |
| Beds: | 1 |
| Baths: | 1 |
| Fireplace: | N |
| Pool: | None |
Locatin Map:

