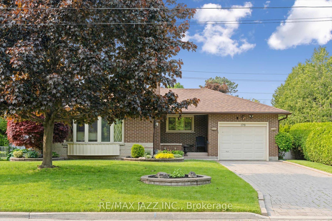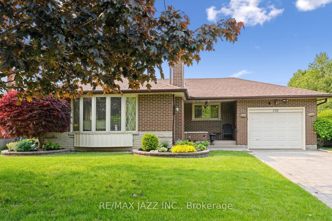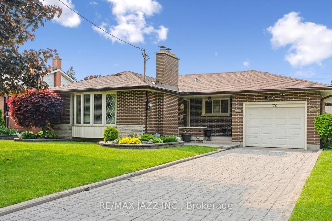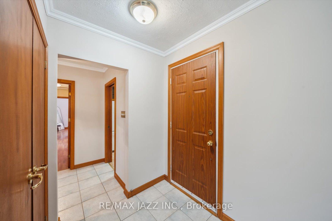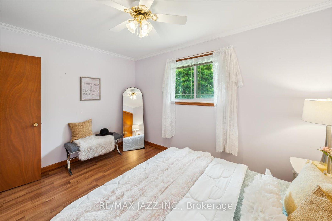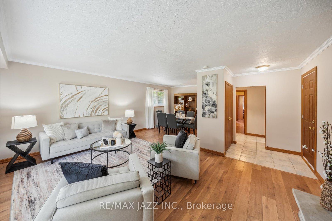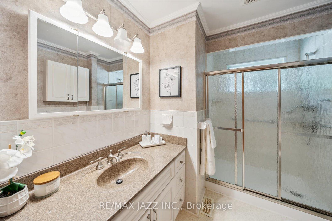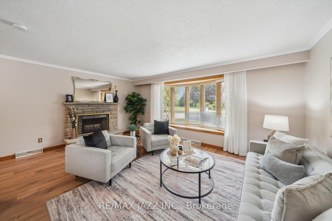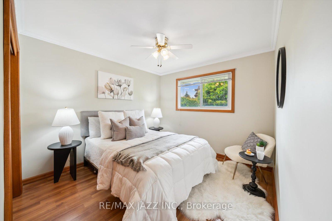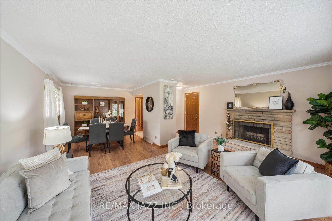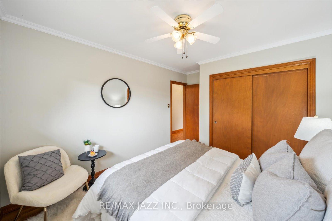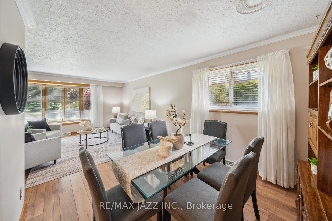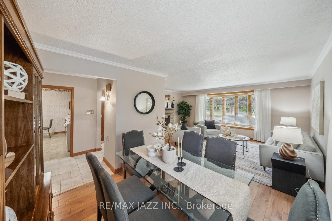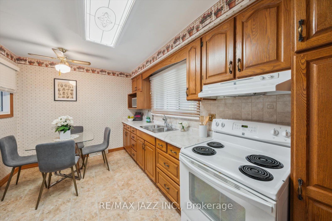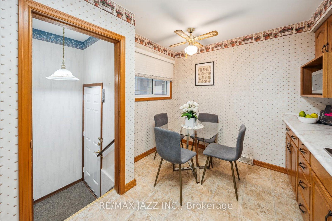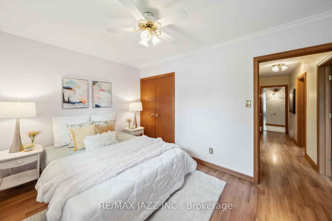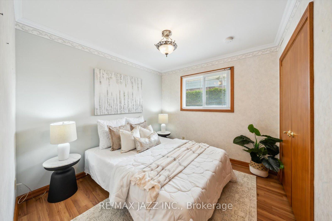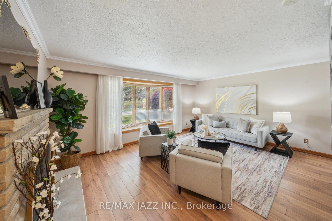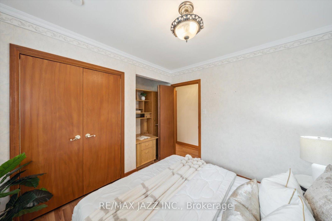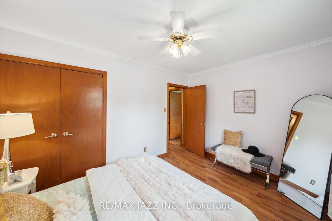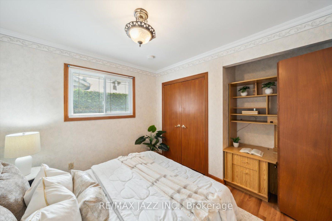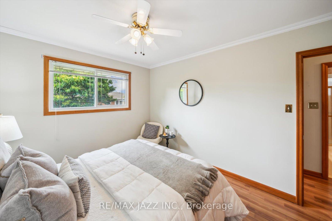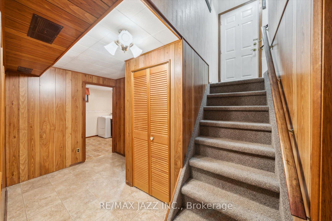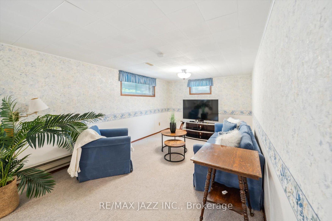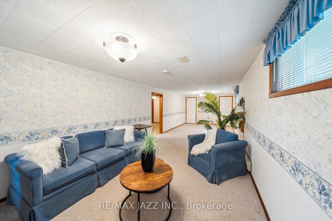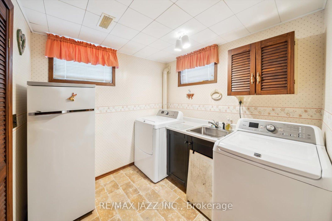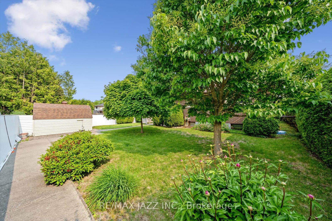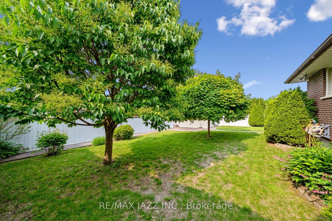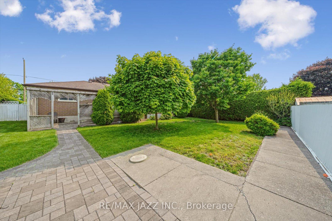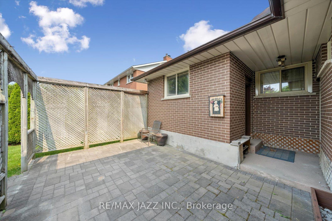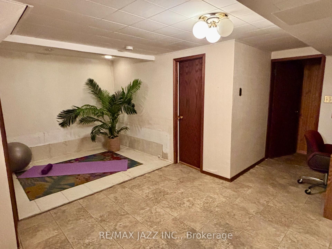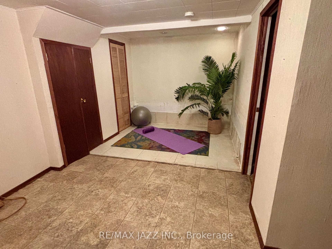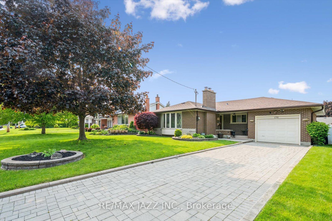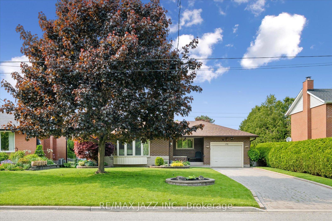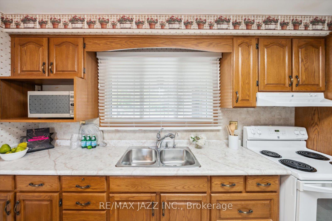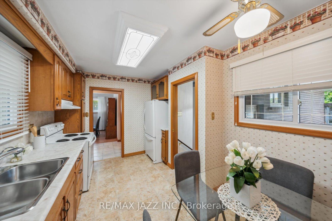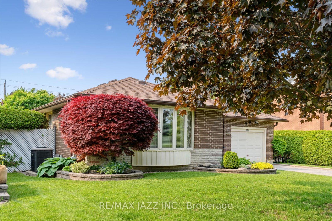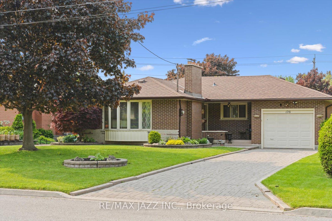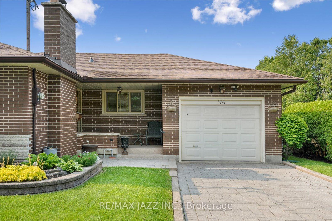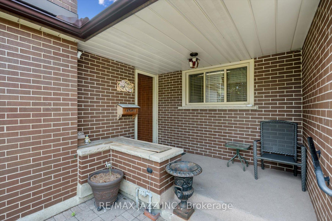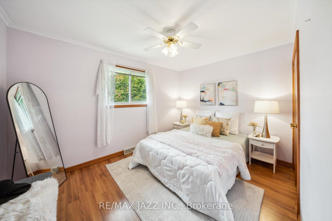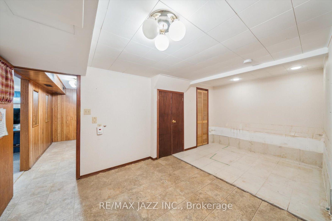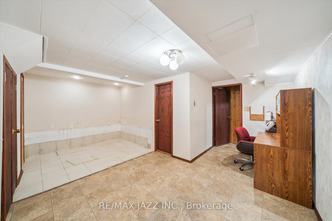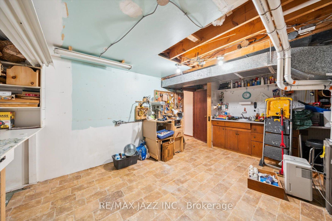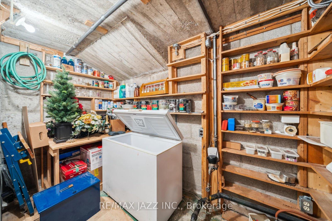$749,900
Available - For Sale
Listing ID: E12197035
176 Hillsdale Aven , Oshawa, L1G 2P7, Durham
| Solid brick custom built bungalow in a quiet mature neighbourhood! This home has been maintained by the same family for almost 40 years. Wonderful opportunity for first-time buyers, retirees, or investors. Lovely layout featuring 3 bedrooms, a spacious L-shaped living & dining room & a kitchen overlooking the backyard with convenient access to the attached garage! Separate entrance to the finished basement with decent ceiling height & lots of potential! Wood-burning fireplace in living room is not operational but could be converted to gas. Updated windows, 16 year old shingles (50 year shingles), furnace & A/C heat pump 2014. Hot water tank owned. Amazing opportunity to make this lovely home in a fantastic neighbourhood your own! Close to schools, churches, parks & trails, Hillsdale, the hospital & many shops & services! |
| Price | $749,900 |
| Taxes: | $5518.60 |
| Occupancy: | Owner |
| Address: | 176 Hillsdale Aven , Oshawa, L1G 2P7, Durham |
| Acreage: | < .50 |
| Directions/Cross Streets: | Rossland Rd E & Ritson Rd N |
| Rooms: | 6 |
| Rooms +: | 3 |
| Bedrooms: | 3 |
| Bedrooms +: | 0 |
| Family Room: | F |
| Basement: | Separate Ent |
| Level/Floor | Room | Length(ft) | Width(ft) | Descriptions | |
| Room 1 | Main | Living Ro | 12.1 | 17.71 | Laminate, Bow Window |
| Room 2 | Main | Dining Ro | 9.87 | 9.87 | Laminate |
| Room 3 | Main | Kitchen | 7.68 | 13.19 | Vinyl Floor, Eat-in Kitchen, Overlooks Backyard |
| Room 4 | Main | Primary B | 13.25 | 9.87 | Laminate, Closet |
| Room 5 | Main | Bedroom 2 | 9.41 | 12.79 | Laminate, Closet |
| Room 6 | Main | Bedroom 3 | 11.38 | 9.87 | Laminate, Closet, B/I Desk |
| Room 7 | Basement | Recreatio | 33.52 | 11.02 | Broadloom, Window |
| Room 8 | Basement | Office | 11.55 | 17.68 | Vinyl Floor, Tile Floor |
| Room 9 | Basement | Utility R | 13.48 | 17.71 | Vinyl Floor |
| Room 10 | Basement | Laundry | 7.74 | 7.71 | Vinyl Floor |
| Washroom Type | No. of Pieces | Level |
| Washroom Type 1 | 3 | Main |
| Washroom Type 2 | 2 | Basement |
| Washroom Type 3 | 0 | |
| Washroom Type 4 | 0 | |
| Washroom Type 5 | 0 |
| Total Area: | 0.00 |
| Property Type: | Detached |
| Style: | Bungalow |
| Exterior: | Brick |
| Garage Type: | Attached |
| (Parking/)Drive: | Private |
| Drive Parking Spaces: | 3 |
| Park #1 | |
| Parking Type: | Private |
| Park #2 | |
| Parking Type: | Private |
| Pool: | Decommis |
| Other Structures: | Fence - Partia |
| Approximatly Square Footage: | 1100-1500 |
| Property Features: | Golf, Hospital |
| CAC Included: | N |
| Water Included: | N |
| Cabel TV Included: | N |
| Common Elements Included: | N |
| Heat Included: | N |
| Parking Included: | N |
| Condo Tax Included: | N |
| Building Insurance Included: | N |
| Fireplace/Stove: | N |
| Heat Type: | Forced Air |
| Central Air Conditioning: | Central Air |
| Central Vac: | N |
| Laundry Level: | Syste |
| Ensuite Laundry: | F |
| Elevator Lift: | False |
| Sewers: | Sewer |
| Utilities-Hydro: | Y |
$
%
Years
This calculator is for demonstration purposes only. Always consult a professional
financial advisor before making personal financial decisions.
| Although the information displayed is believed to be accurate, no warranties or representations are made of any kind. |
| RE/MAX JAZZ INC. |
|
|

FARHANG RAFII
Sales Representative
Dir:
647-606-4145
Bus:
416-364-4776
Fax:
416-364-5556
| Virtual Tour | Book Showing | Email a Friend |
Jump To:
At a Glance:
| Type: | Freehold - Detached |
| Area: | Durham |
| Municipality: | Oshawa |
| Neighbourhood: | O'Neill |
| Style: | Bungalow |
| Tax: | $5,518.6 |
| Beds: | 3 |
| Baths: | 2 |
| Fireplace: | N |
| Pool: | Decommis |
Locatin Map:
Payment Calculator:

