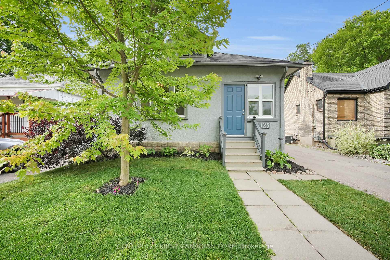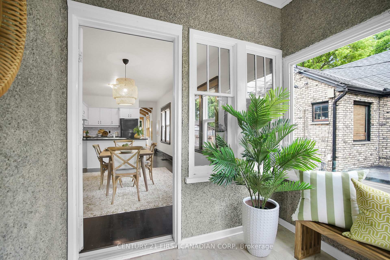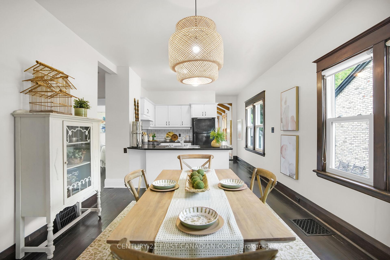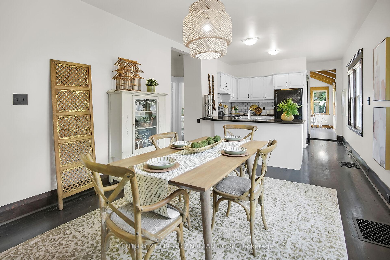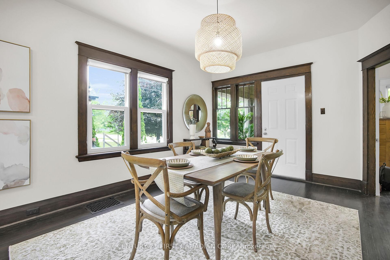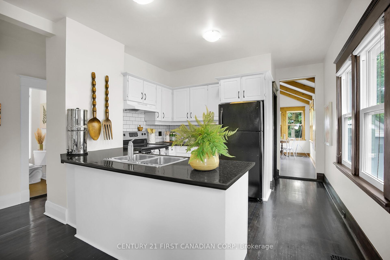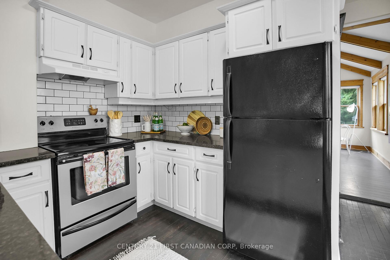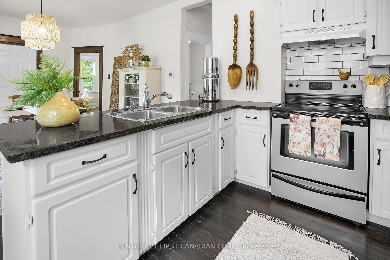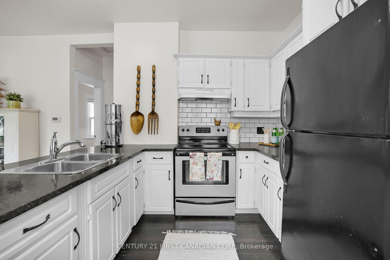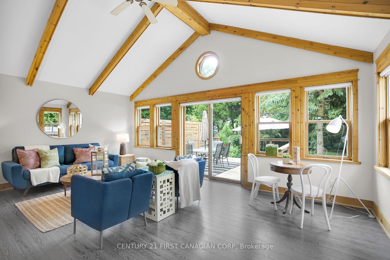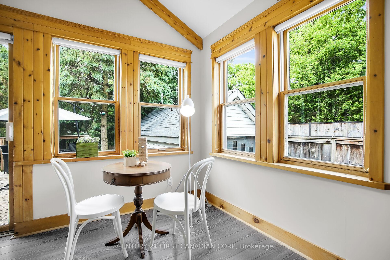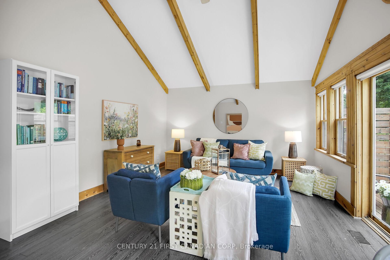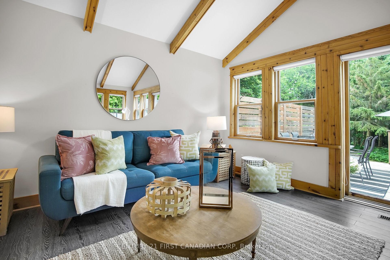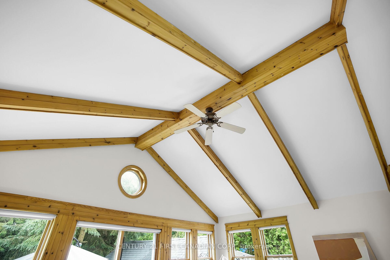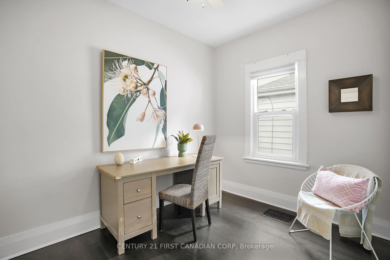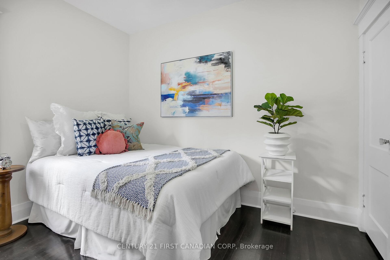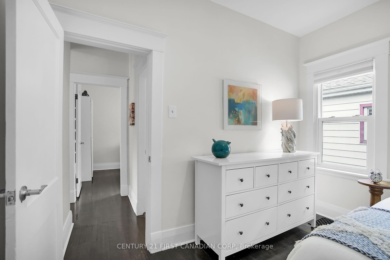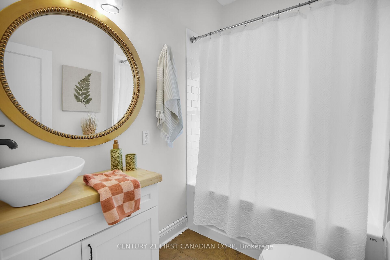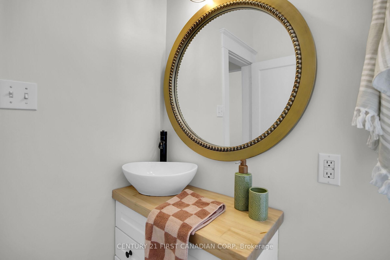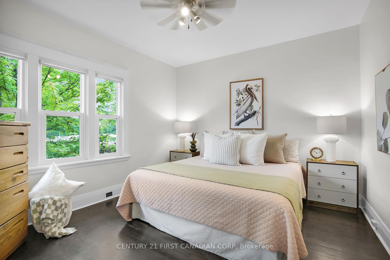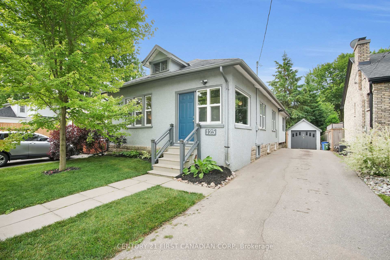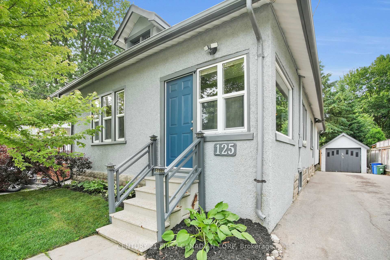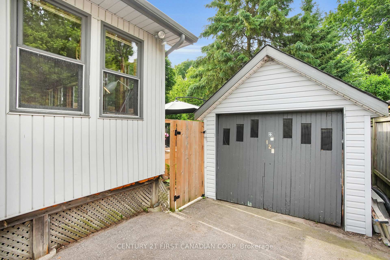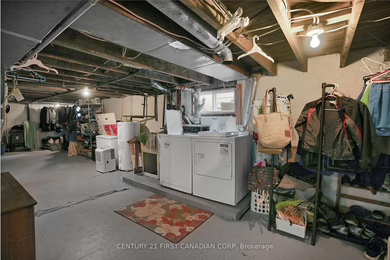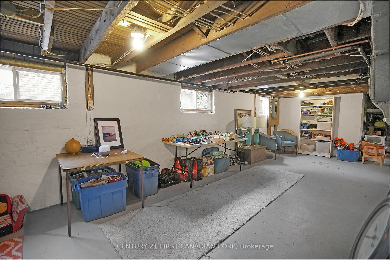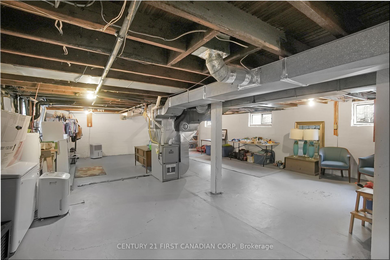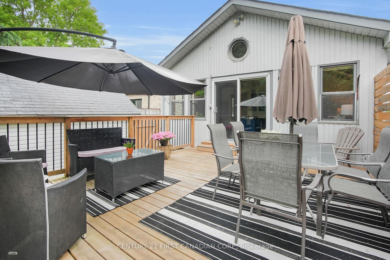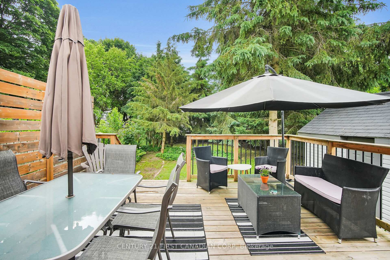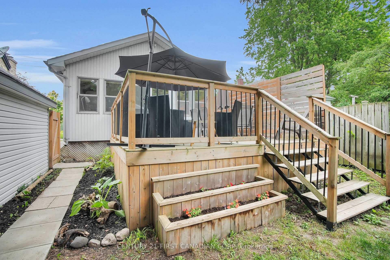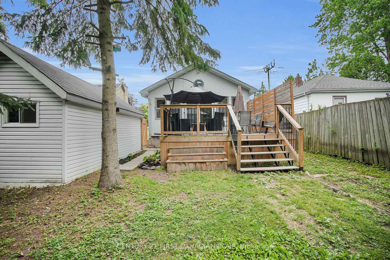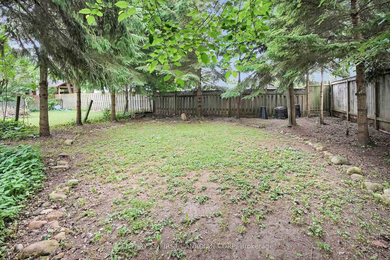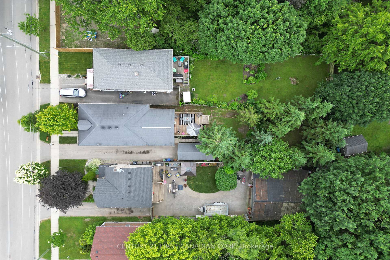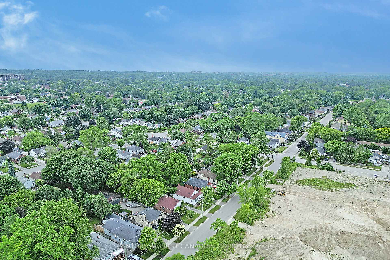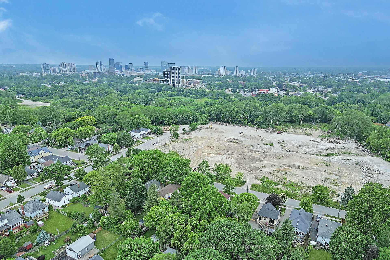$515,000
Available - For Sale
Listing ID: X12235270
125 Weston Stre , London South, N6C 1R3, Middlesex
| Location, location, location! Situated just steps from Londons scenic river and trail system, and mere minutes to downtown, schools, parks, shopping, and transit this home offers the perfect balance of nature, city access, and community charm. Welcome to 125 Weston Street, a charming detached bungalow nestled on an extra-deep 159-foot lot in one of Londons most walkable and family-friendly neighborhoods. This thoughtfully maintained 3-bedroom home blends vintage character with modern updates, offering comfortable living both inside and out. Step into a bright, open main floor featuring generous principal rooms with hardwood flooring, stylish fixtures, and an abundance of natural light. The kitchen is well-equipped and ready for your personal touch, while the spacious living and dining areas provide plenty of room to entertain or relax. Downstairs, discover a large lower level ideal for a rec room, home office or gym expanding your total living space to over 2,000 square feet. From the family room step outdoors and enjoy your private retreat with a 17 x 15 deck, partially fenced treed backyard perfect for pets, kids, or weekend BBQs. The single-car detached garage and private drive comfortably accommodate up to 4 vehicles. Schedule your private viewing today! |
| Price | $515,000 |
| Taxes: | $3906.00 |
| Occupancy: | Owner |
| Address: | 125 Weston Stre , London South, N6C 1R3, Middlesex |
| Directions/Cross Streets: | Wellington Rd. and Weston St. |
| Rooms: | 9 |
| Bedrooms: | 3 |
| Bedrooms +: | 0 |
| Family Room: | T |
| Basement: | Full, Unfinished |
| Level/Floor | Room | Length(ft) | Width(ft) | Descriptions | |
| Room 1 | Main | Mud Room | 7.38 | 7.68 | |
| Room 2 | Main | Dining Ro | 11.48 | 14.99 | |
| Room 3 | Main | Kitchen | 11.48 | 9.77 | |
| Room 4 | Main | Primary B | 12.6 | 11.87 | |
| Room 5 | Main | Bedroom 2 | 10.4 | 8.2 | |
| Room 6 | Main | Bedroom 3 | 10.4 | 9.51 | |
| Room 7 | Main | Bathroom | 7.31 | 8.2 | |
| Room 8 | Main | Family Ro | 20.6 | 40.48 | |
| Room 9 | Basement | Laundry | 35.69 | 22.6 |
| Washroom Type | No. of Pieces | Level |
| Washroom Type 1 | 4 | Main |
| Washroom Type 2 | 0 | |
| Washroom Type 3 | 0 | |
| Washroom Type 4 | 0 | |
| Washroom Type 5 | 0 |
| Total Area: | 0.00 |
| Approximatly Age: | 100+ |
| Property Type: | Detached |
| Style: | Bungalow |
| Exterior: | Stucco (Plaster), Vinyl Siding |
| Garage Type: | Detached |
| Drive Parking Spaces: | 4 |
| Pool: | None |
| Approximatly Age: | 100+ |
| Approximatly Square Footage: | 1100-1500 |
| Property Features: | Hospital, Park |
| CAC Included: | N |
| Water Included: | N |
| Cabel TV Included: | N |
| Common Elements Included: | N |
| Heat Included: | N |
| Parking Included: | N |
| Condo Tax Included: | N |
| Building Insurance Included: | N |
| Fireplace/Stove: | N |
| Heat Type: | Forced Air |
| Central Air Conditioning: | None |
| Central Vac: | N |
| Laundry Level: | Syste |
| Ensuite Laundry: | F |
| Sewers: | Sewer |
$
%
Years
This calculator is for demonstration purposes only. Always consult a professional
financial advisor before making personal financial decisions.
| Although the information displayed is believed to be accurate, no warranties or representations are made of any kind. |
| CENTURY 21 FIRST CANADIAN CORP |
|
|

FARHANG RAFII
Sales Representative
Dir:
647-606-4145
Bus:
416-364-4776
Fax:
416-364-5556
| Virtual Tour | Book Showing | Email a Friend |
Jump To:
At a Glance:
| Type: | Freehold - Detached |
| Area: | Middlesex |
| Municipality: | London South |
| Neighbourhood: | South H |
| Style: | Bungalow |
| Approximate Age: | 100+ |
| Tax: | $3,906 |
| Beds: | 3 |
| Baths: | 1 |
| Fireplace: | N |
| Pool: | None |
Locatin Map:
Payment Calculator:

