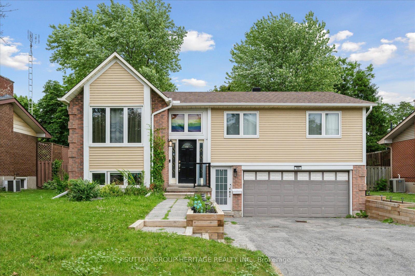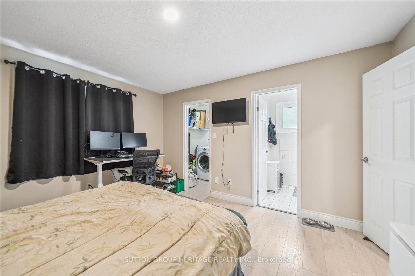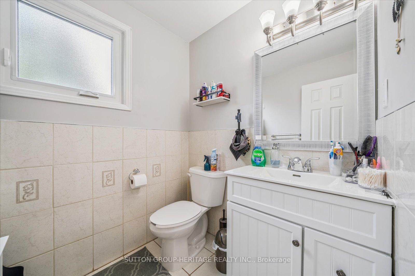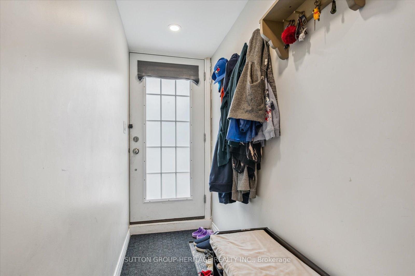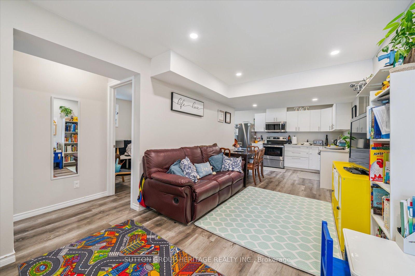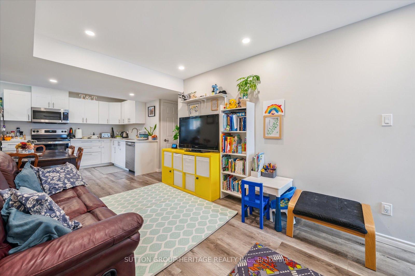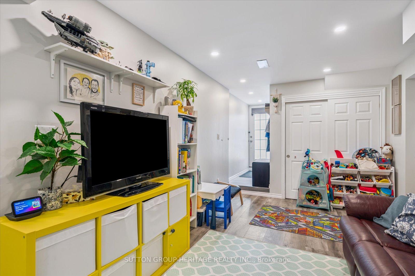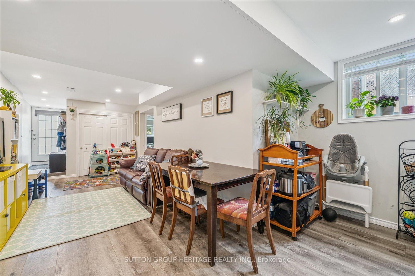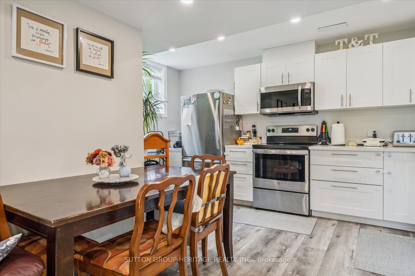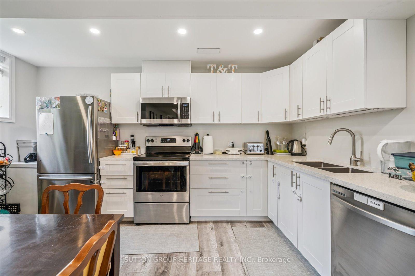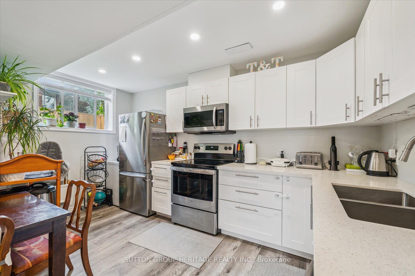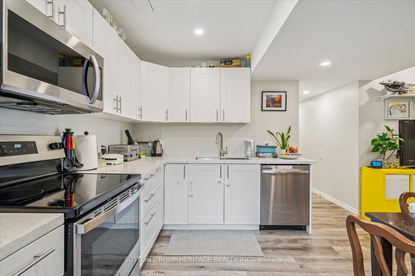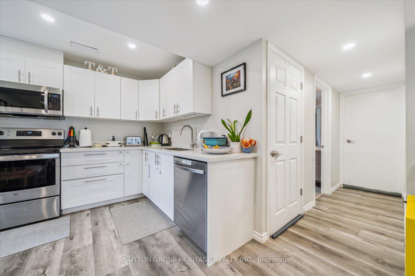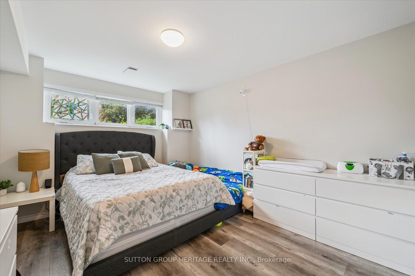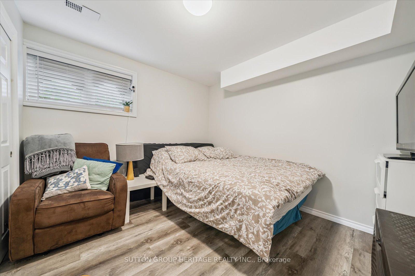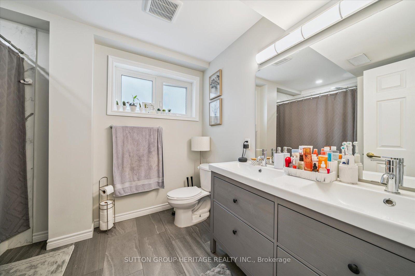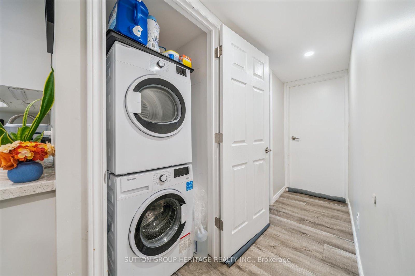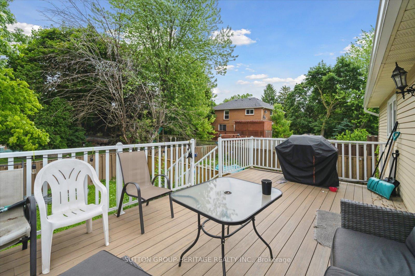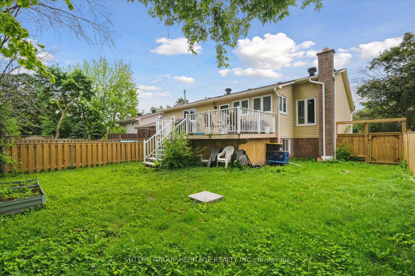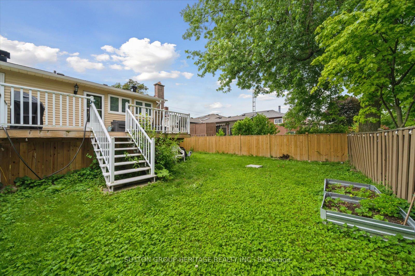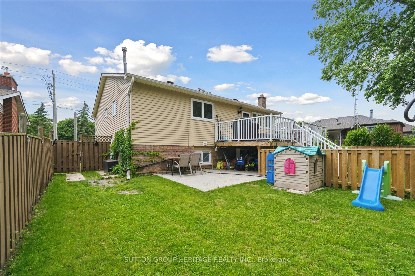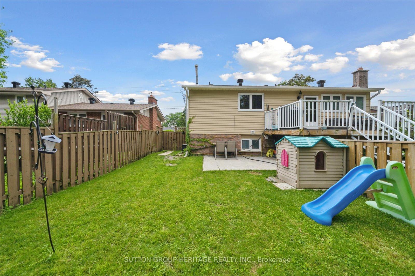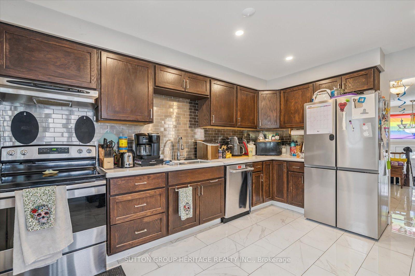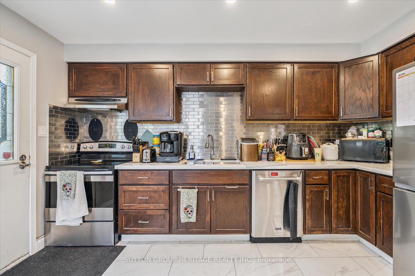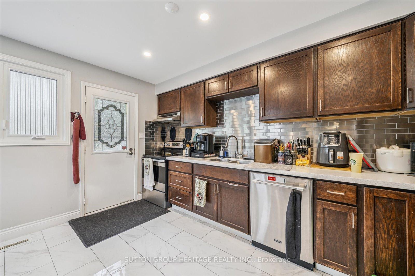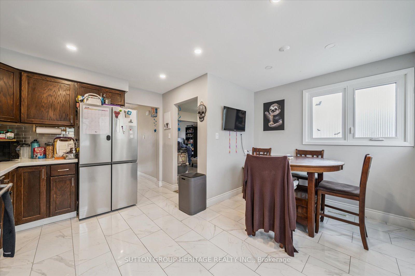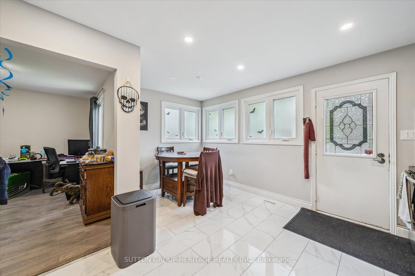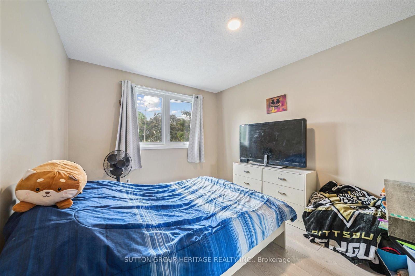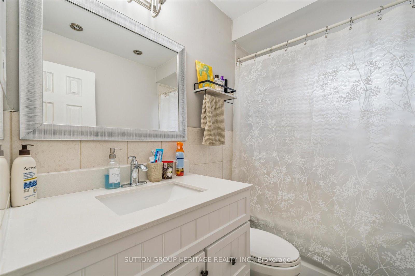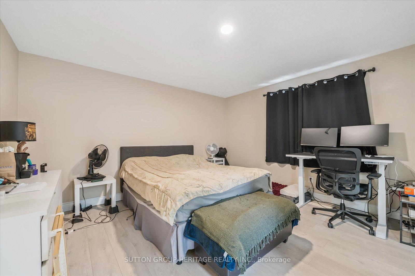$949,000
Available - For Sale
Listing ID: E12237680
705 Anderson Stre , Whitby, L1N 3W1, Durham
| Raised Bungalow with legal accessory apartment in Prime Whitby Location! This versatile and well-maintained home offers the perfect opportunity for investors, multi-generational families, or savvy homeowners looking for rental income. Nestled in a convenient and family-friendly neighbourhood, this property features a newly renovated legal basement apartment with its own private entrance. The main floor boasts 3 generously sized bedrooms, large principal rooms, and a kitchen with walk-out to a private deck. The bright and spacious lower unit includes 2 bedrooms, a luxurious 5-piece bathroom, an open-concept living area, and ample storage space, all filled with natural light. Each unit enjoys its own fully fenced yard, offering privacy and outdoor space for both residents. Located close to schools, parks, public transit, and just minutes to Highway 401, this home offers excellent convenience and lifestyle appeal. Don't miss out on this fantastic investment in one of Whitby's sought-after neighbourhoods! |
| Price | $949,000 |
| Taxes: | $6263.78 |
| Occupancy: | Tenant |
| Address: | 705 Anderson Stre , Whitby, L1N 3W1, Durham |
| Directions/Cross Streets: | Anderson / Frederick |
| Rooms: | 7 |
| Rooms +: | 4 |
| Bedrooms: | 3 |
| Bedrooms +: | 2 |
| Family Room: | F |
| Basement: | Apartment, Separate Ent |
| Level/Floor | Room | Length(ft) | Width(ft) | Descriptions | |
| Room 1 | Upper | Living Ro | 17.29 | 12 | Overlooks Dining, Large Window, Laminate |
| Room 2 | Upper | Dining Ro | 10.79 | 12 | Overlooks Living, Window, Laminate |
| Room 3 | Upper | Kitchen | 13.91 | 6.99 | Pot Lights, Stainless Steel Appl, W/O To Deck |
| Room 4 | Upper | Breakfast | 8 | 5.51 | Pot Lights, Window, Eat-in Kitchen |
| Room 5 | Upper | Primary B | 13.81 | 12.99 | 2 Pc Ensuite, Laminate |
| Room 6 | Upper | Bedroom 2 | 14.01 | 12.2 | Double Closet, Window, Laminate |
| Room 7 | Upper | Bedroom 3 | 11.81 | 9.91 | Double Closet, Window, Laminate |
| Room 8 | Lower | Kitchen | 14.01 | 8.3 | Pot Lights, Quartz Counter, Eat-in Kitchen |
| Room 9 | Lower | Living Ro | 8.99 | 8 | Pot Lights, Open Concept, Laminate |
| Room 10 | Lower | Primary B | 12.5 | 10.99 | Double Closet, Window, Laminate |
| Room 11 | Lower | Bedroom 2 | 11.18 | 9.97 | Double Closet, Window, Laminate |
| Washroom Type | No. of Pieces | Level |
| Washroom Type 1 | 4 | Upper |
| Washroom Type 2 | 5 | Lower |
| Washroom Type 3 | 0 | |
| Washroom Type 4 | 0 | |
| Washroom Type 5 | 0 |
| Total Area: | 0.00 |
| Property Type: | Detached |
| Style: | Bungalow-Raised |
| Exterior: | Aluminum Siding, Brick |
| Garage Type: | Attached |
| (Parking/)Drive: | Private |
| Drive Parking Spaces: | 4 |
| Park #1 | |
| Parking Type: | Private |
| Park #2 | |
| Parking Type: | Private |
| Pool: | None |
| Approximatly Square Footage: | 1100-1500 |
| Property Features: | Fenced Yard, Park |
| CAC Included: | N |
| Water Included: | N |
| Cabel TV Included: | N |
| Common Elements Included: | N |
| Heat Included: | N |
| Parking Included: | N |
| Condo Tax Included: | N |
| Building Insurance Included: | N |
| Fireplace/Stove: | N |
| Heat Type: | Forced Air |
| Central Air Conditioning: | Central Air |
| Central Vac: | N |
| Laundry Level: | Syste |
| Ensuite Laundry: | F |
| Sewers: | Septic |
$
%
Years
This calculator is for demonstration purposes only. Always consult a professional
financial advisor before making personal financial decisions.
| Although the information displayed is believed to be accurate, no warranties or representations are made of any kind. |
| SUTTON GROUP-HERITAGE REALTY INC. |
|
|

FARHANG RAFII
Sales Representative
Dir:
647-606-4145
Bus:
416-364-4776
Fax:
416-364-5556
| Virtual Tour | Book Showing | Email a Friend |
Jump To:
At a Glance:
| Type: | Freehold - Detached |
| Area: | Durham |
| Municipality: | Whitby |
| Neighbourhood: | Blue Grass Meadows |
| Style: | Bungalow-Raised |
| Tax: | $6,263.78 |
| Beds: | 3+2 |
| Baths: | 2 |
| Fireplace: | N |
| Pool: | None |
Locatin Map:
Payment Calculator:

