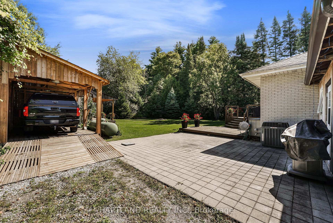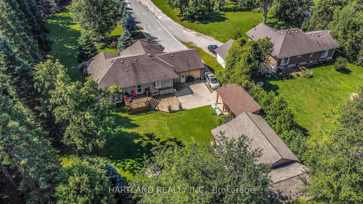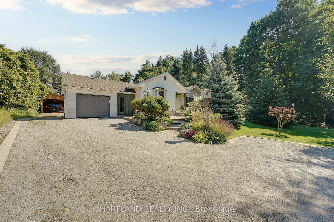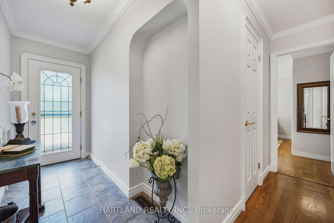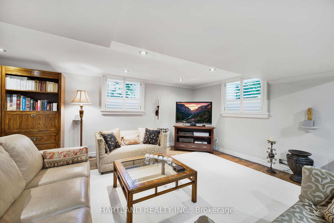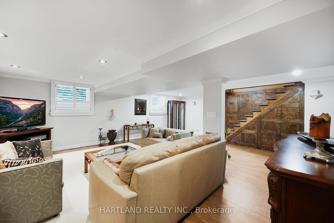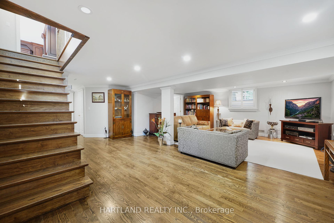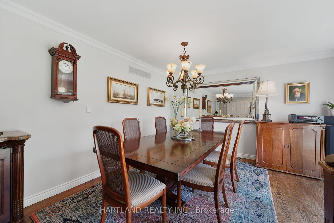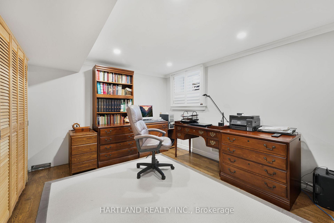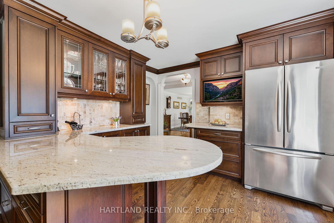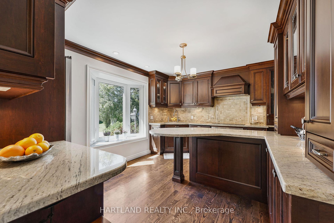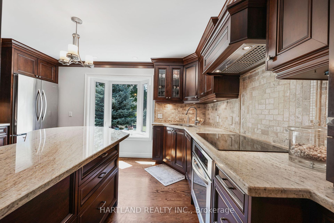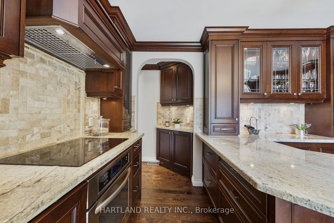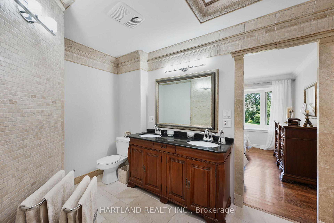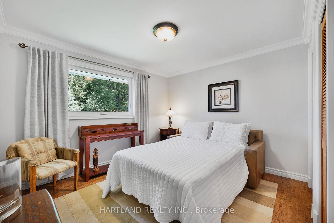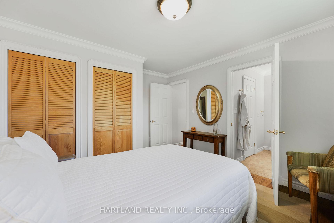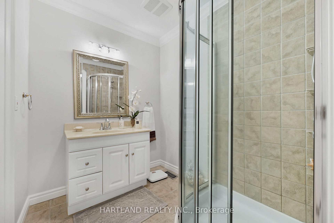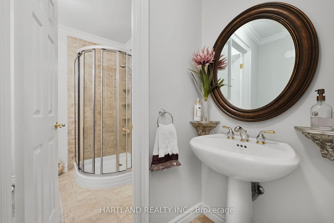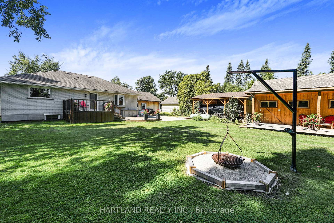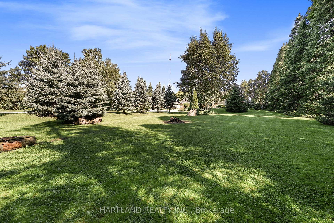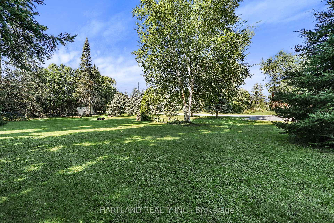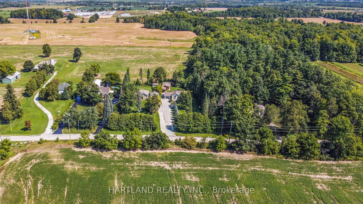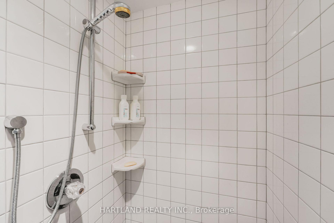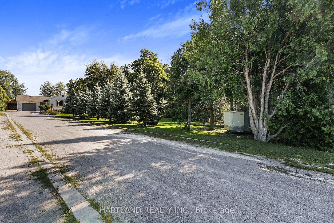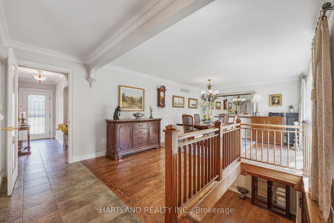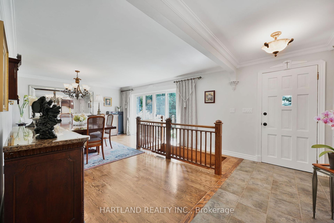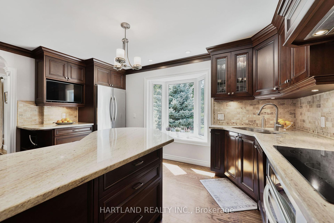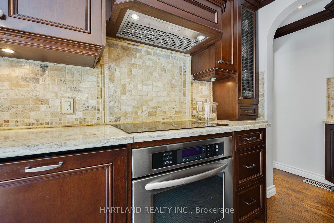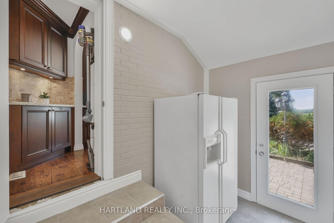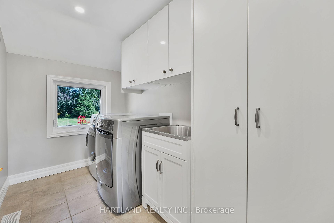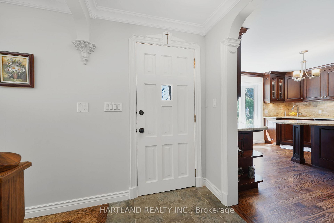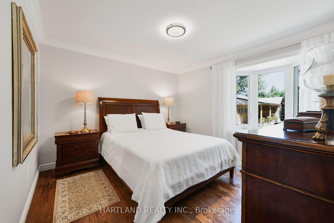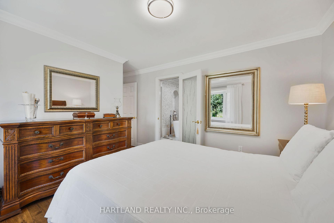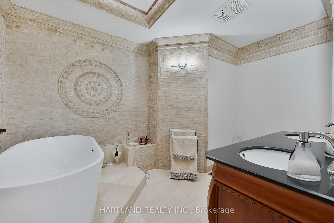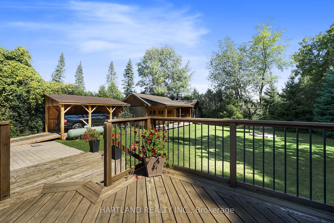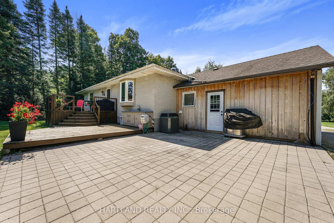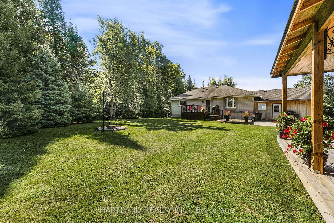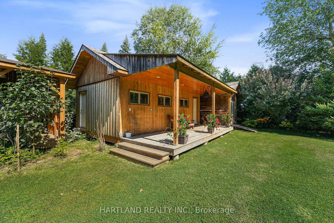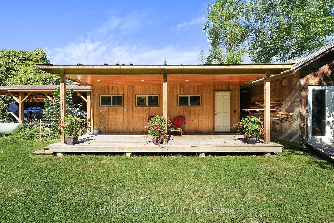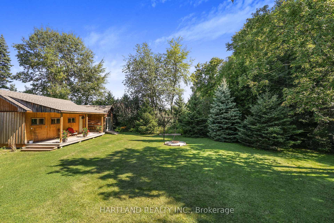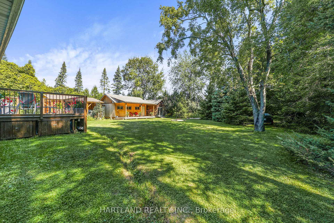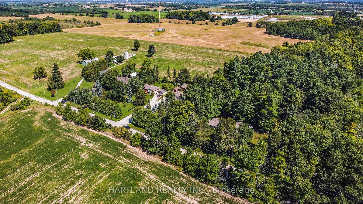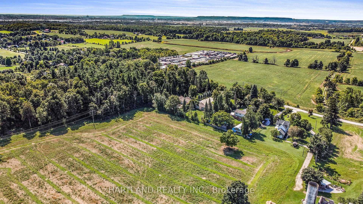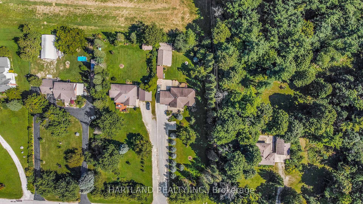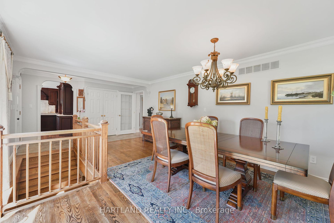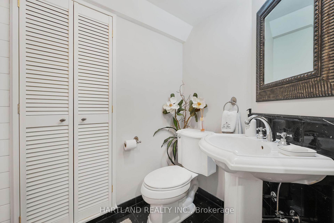$1,389,888
Available - For Sale
Listing ID: W12194386
9249 Sixth Line , Halton Hills, L7G 4S6, Halton
| Discover the charm of 9249 Sixth Line, a rare Georgetown gem offering nearly 3/4 of an acre of private, lush space. Tastefully upgraded and meticulously kept, this home radiates true pride of ownership. Surrounded by mature trees, the expansive lot provides the perfect backdrop for your dream home or peaceful retreat. A spacious workshop is included, ideal for DIY projects, hobbies, or additional storage. Located in a serene setting yet close to local amenities, schools, and major routes, this property balances tranquility with convenience. With major components recently updated, including the furnace, AC, and windows, and a convenient laundry room on the main level, this versatile property is perfect for those looking to create their own haven. Don't miss the opportunity to make it yours. |
| Price | $1,389,888 |
| Taxes: | $5521.64 |
| Occupancy: | Owner |
| Address: | 9249 Sixth Line , Halton Hills, L7G 4S6, Halton |
| Directions/Cross Streets: | Sixth Line & 5 Side Road |
| Rooms: | 6 |
| Rooms +: | 2 |
| Bedrooms: | 2 |
| Bedrooms +: | 1 |
| Family Room: | F |
| Basement: | Finished |
| Level/Floor | Room | Length(ft) | Width(ft) | Descriptions | |
| Room 1 | Main | Living Ro | 18.6 | 13.15 | Open Concept, Combined w/Dining, Hardwood Floor |
| Room 2 | Main | Dining Ro | 18.6 | 13.15 | Open Concept, Combined w/Dining, Hardwood Floor |
| Room 3 | Main | Kitchen | 80.59 | 11.15 | Breakfast Area, Stainless Steel Appl, Overlooks Frontyard |
| Room 4 | Main | Primary B | 15.61 | 11.15 | 5 Pc Ensuite, Walk-In Closet(s), Bay Window |
| Room 5 | Main | Bedroom 2 | 11.64 | 12.73 | Large Window, Overlooks Backyard, Hardwood Floor |
| Room 6 | Main | Laundry | Pot Lights, Ceramic Floor, Overlooks Garden | ||
| Room 7 | Lower | Recreatio | 24.99 | 18.76 | Open Concept, Pot Lights, Hardwood Floor |
| Room 8 | Lower | Bedroom | 13.15 | 12.14 | Pot Lights, Closet, Large Window |
| Washroom Type | No. of Pieces | Level |
| Washroom Type 1 | 5 | Main |
| Washroom Type 2 | 4 | Main |
| Washroom Type 3 | 3 | Lower |
| Washroom Type 4 | 0 | |
| Washroom Type 5 | 0 |
| Total Area: | 0.00 |
| Property Type: | Detached |
| Style: | Bungalow |
| Exterior: | Brick, Aluminum Siding |
| Garage Type: | Attached |
| (Parking/)Drive: | Private, A |
| Drive Parking Spaces: | 10 |
| Park #1 | |
| Parking Type: | Private, A |
| Park #2 | |
| Parking Type: | Private |
| Park #3 | |
| Parking Type: | Available |
| Pool: | None |
| Other Structures: | Drive Shed, Wo |
| Approximatly Square Footage: | 1500-2000 |
| CAC Included: | N |
| Water Included: | N |
| Cabel TV Included: | N |
| Common Elements Included: | N |
| Heat Included: | N |
| Parking Included: | N |
| Condo Tax Included: | N |
| Building Insurance Included: | N |
| Fireplace/Stove: | N |
| Heat Type: | Forced Air |
| Central Air Conditioning: | Central Air |
| Central Vac: | Y |
| Laundry Level: | Syste |
| Ensuite Laundry: | F |
| Sewers: | Septic |
$
%
Years
This calculator is for demonstration purposes only. Always consult a professional
financial advisor before making personal financial decisions.
| Although the information displayed is believed to be accurate, no warranties or representations are made of any kind. |
| HARTLAND REALTY INC. |
|
|

FARHANG RAFII
Sales Representative
Dir:
647-606-4145
Bus:
416-364-4776
Fax:
416-364-5556
| Virtual Tour | Book Showing | Email a Friend |
Jump To:
At a Glance:
| Type: | Freehold - Detached |
| Area: | Halton |
| Municipality: | Halton Hills |
| Neighbourhood: | 1049 - Rural Halton Hills |
| Style: | Bungalow |
| Tax: | $5,521.64 |
| Beds: | 2+1 |
| Baths: | 3 |
| Fireplace: | N |
| Pool: | None |
Locatin Map:
Payment Calculator:

