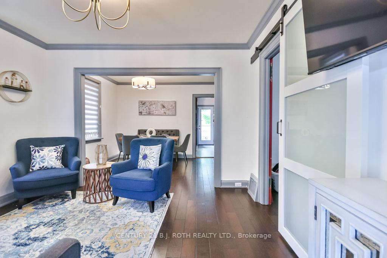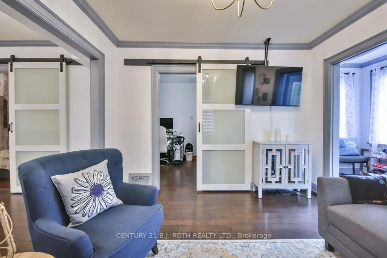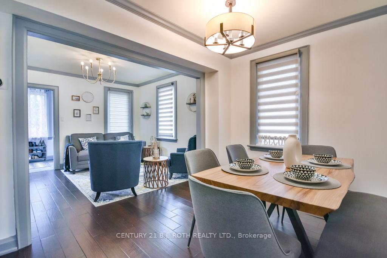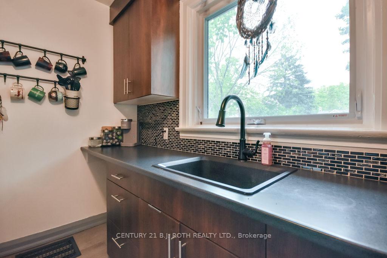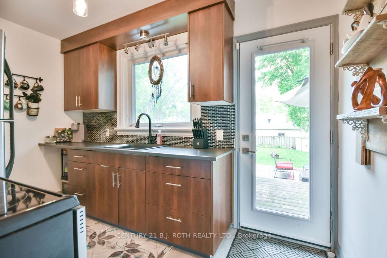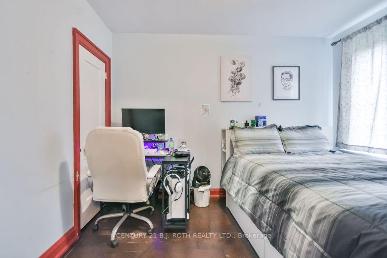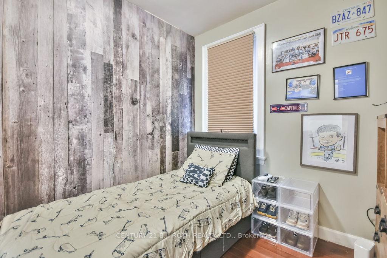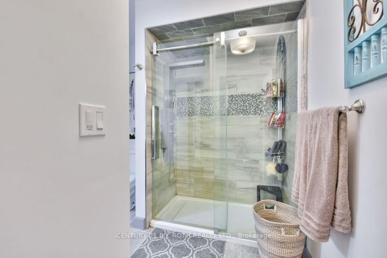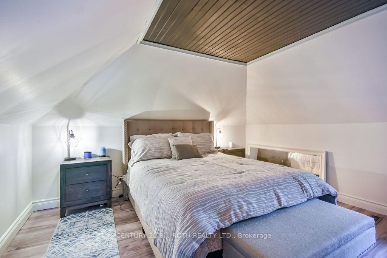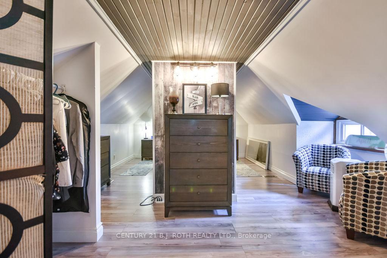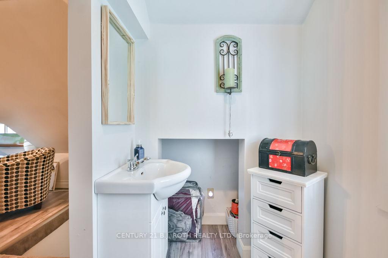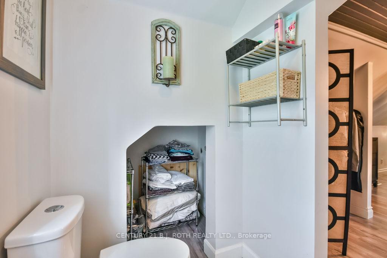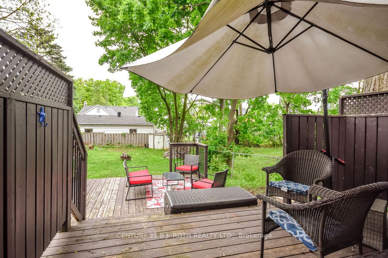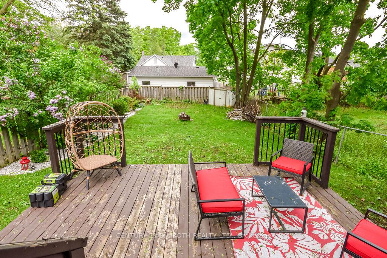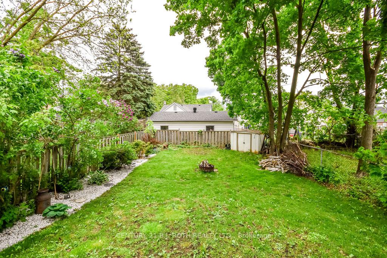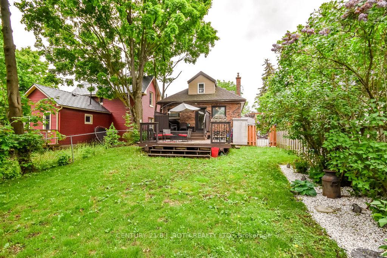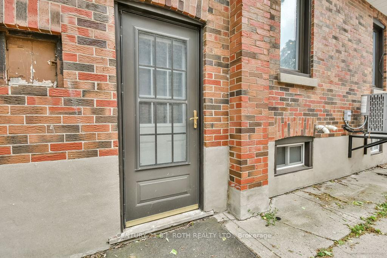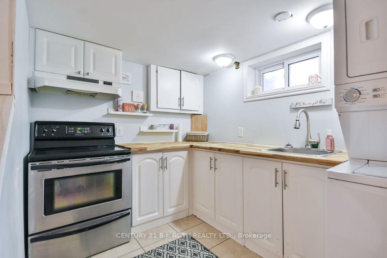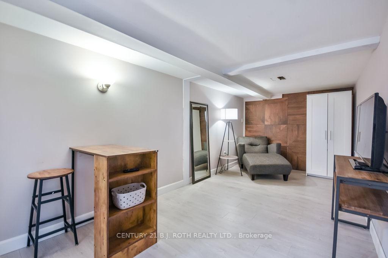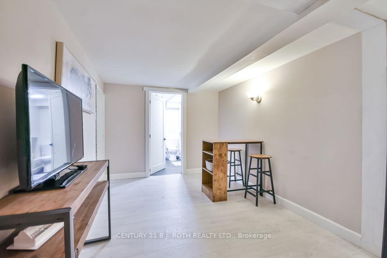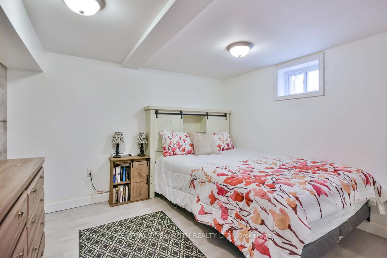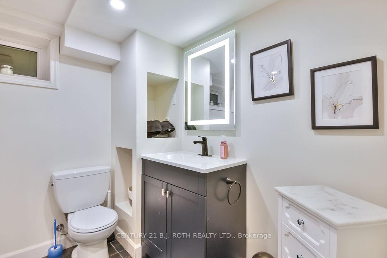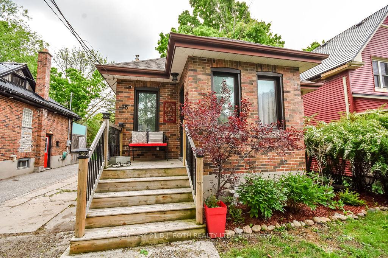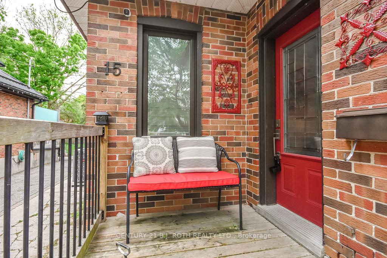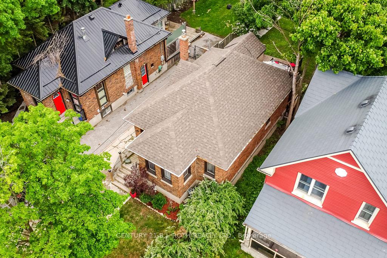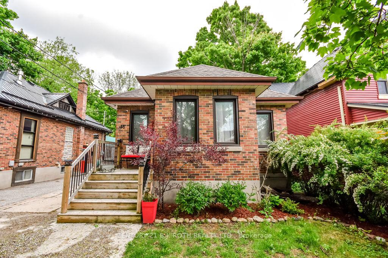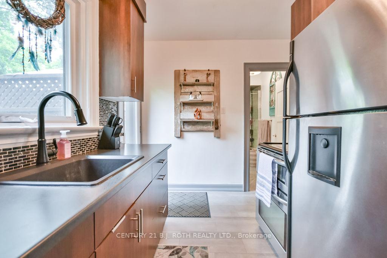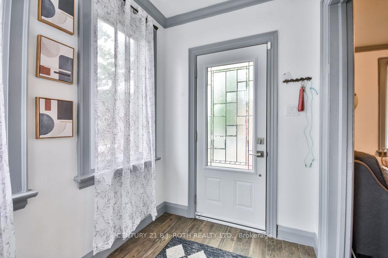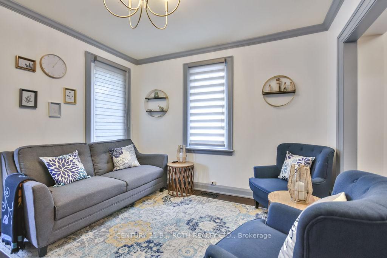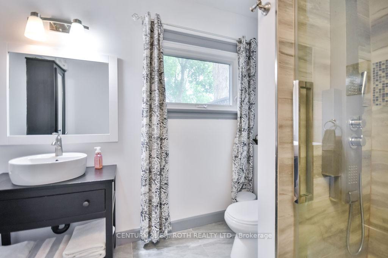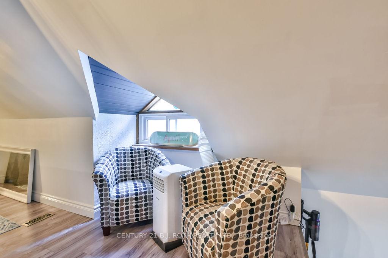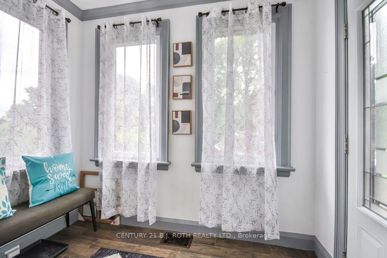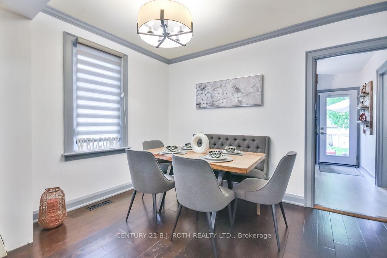$659,900
Available - For Sale
Listing ID: S12188354
15 Thomson Stre , Barrie, L4N 1X4, Simcoe
| Located in the heart of Barries vibrant City Centre, this 3+1 bedroom, 2.5 bathroom home effortlessly blends character, functionality, and rustic charm. Nestled on a quiet, tree-lined street and set on a deep 132-ft lot, the property features beautifully manicured gardens and fantastic curb appeal. Step inside to discover a bright foyer and inviting main level with plenty of natural light, a functional kitchen, a cozy living space perfect for relaxing or entertaining and 2 bedrooms. A convenient 3-piece bath completes the main floor. Upstairs, a thoughtfully converted loft offers a spacious third bedroom with a 2-piece ensuite ideal as a primary suite, studio, or guest retreat. The finished basement complete with its own separate entrance, 3-piece bathroom, and kitchenette. Step outside to a serene, private backyard oasis with a tiered deck perfect for outdoor dining, gardening, or enjoying warm summer evenings.This home is just steps to downtown Barries shops, restaurants, waterfront, and transit. With schools, parks, and Highway 400 only minutes away, it's an ideal location for commuters, families, and anyone looking to enjoy the best of city living with a touch of rustic tranquility. |
| Price | $659,900 |
| Taxes: | $3762.00 |
| Assessment Year: | 2025 |
| Occupancy: | Owner |
| Address: | 15 Thomson Stre , Barrie, L4N 1X4, Simcoe |
| Acreage: | < .50 |
| Directions/Cross Streets: | Wellington And Thomson |
| Rooms: | 5 |
| Rooms +: | 3 |
| Bedrooms: | 3 |
| Bedrooms +: | 1 |
| Family Room: | F |
| Basement: | Finished, Separate Ent |
| Level/Floor | Room | Length(ft) | Width(ft) | Descriptions | |
| Room 1 | Main | Foyer | 5.71 | 8.27 | |
| Room 2 | Main | Living Ro | 11.18 | 11.68 | |
| Room 3 | Main | Dining Ro | 8.69 | 11.68 | |
| Room 4 | Main | Kitchen | 10.76 | 11.68 | |
| Room 5 | Main | Bedroom | 11.18 | 8.95 | 3 Pc Bath |
| Room 6 | Main | Bedroom | 8.07 | 8.95 | |
| Room 7 | Main | Bathroom | 8.92 | 8.95 | |
| Room 8 | Second | Primary B | 20.01 | 14.69 | |
| Room 9 | Second | Bathroom | 4.49 | 6.76 | 2 Pc Ensuite |
| Room 10 | Basement | Recreatio | 19.19 | 8.95 | |
| Room 11 | Basement | Bedroom | 10.23 | 10.92 | |
| Room 12 | Basement | Kitchen | 10.76 | 11.68 | |
| Room 13 | Basement | Bathroom | 7.51 | 8.95 | 3 Pc Bath |
| Room 14 | Basement | Utility R | 12.96 | 6.86 |
| Washroom Type | No. of Pieces | Level |
| Washroom Type 1 | 3 | Main |
| Washroom Type 2 | 3 | Lower |
| Washroom Type 3 | 2 | Upper |
| Washroom Type 4 | 0 | |
| Washroom Type 5 | 0 |
| Total Area: | 0.00 |
| Approximatly Age: | 51-99 |
| Property Type: | Detached |
| Style: | 1 1/2 Storey |
| Exterior: | Brick |
| Garage Type: | None |
| (Parking/)Drive: | Private |
| Drive Parking Spaces: | 3 |
| Park #1 | |
| Parking Type: | Private |
| Park #2 | |
| Parking Type: | Private |
| Pool: | None |
| Other Structures: | Garden Shed, F |
| Approximatly Age: | 51-99 |
| Approximatly Square Footage: | 700-1100 |
| Property Features: | Beach, Park |
| CAC Included: | N |
| Water Included: | N |
| Cabel TV Included: | N |
| Common Elements Included: | N |
| Heat Included: | N |
| Parking Included: | N |
| Condo Tax Included: | N |
| Building Insurance Included: | N |
| Fireplace/Stove: | N |
| Heat Type: | Forced Air |
| Central Air Conditioning: | Central Air |
| Central Vac: | N |
| Laundry Level: | Syste |
| Ensuite Laundry: | F |
| Sewers: | Sewer |
| Utilities-Hydro: | Y |
$
%
Years
This calculator is for demonstration purposes only. Always consult a professional
financial advisor before making personal financial decisions.
| Although the information displayed is believed to be accurate, no warranties or representations are made of any kind. |
| CENTURY 21 B.J. ROTH REALTY LTD. |
|
|

FARHANG RAFII
Sales Representative
Dir:
647-606-4145
Bus:
416-364-4776
Fax:
416-364-5556
| Virtual Tour | Book Showing | Email a Friend |
Jump To:
At a Glance:
| Type: | Freehold - Detached |
| Area: | Simcoe |
| Municipality: | Barrie |
| Neighbourhood: | Queen's Park |
| Style: | 1 1/2 Storey |
| Approximate Age: | 51-99 |
| Tax: | $3,762 |
| Beds: | 3+1 |
| Baths: | 3 |
| Fireplace: | N |
| Pool: | None |
Locatin Map:
Payment Calculator:

