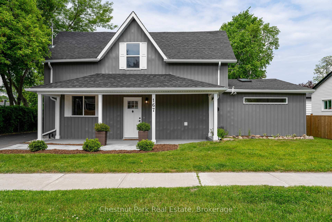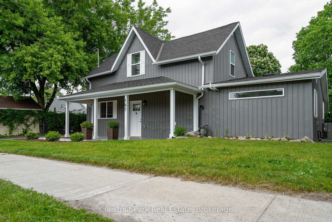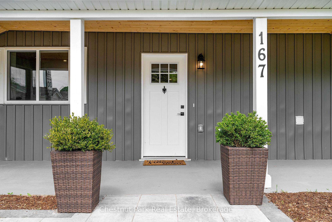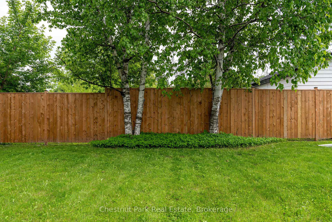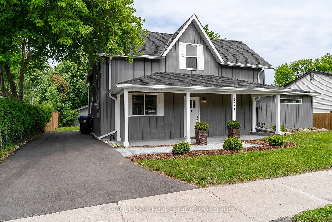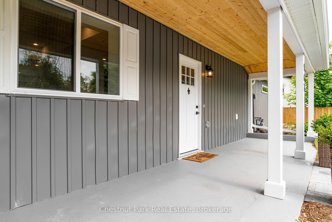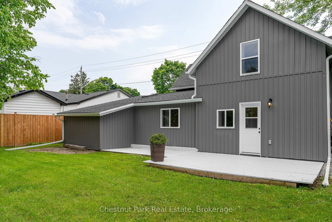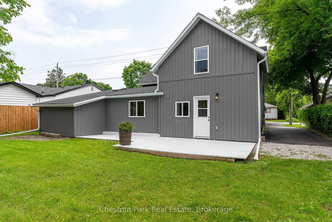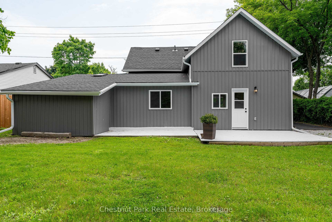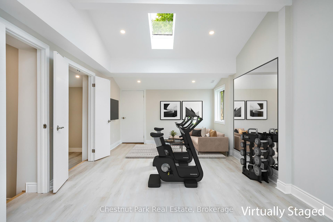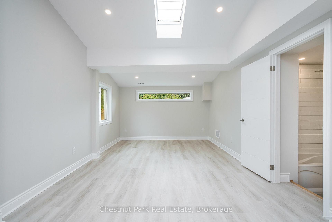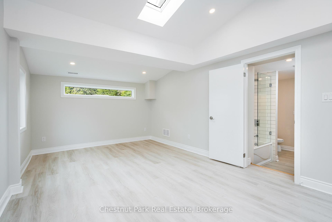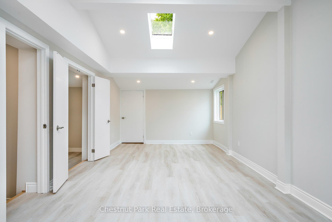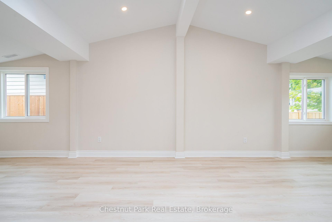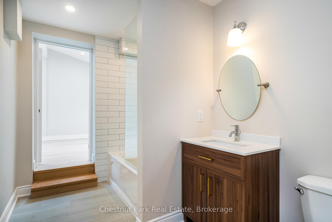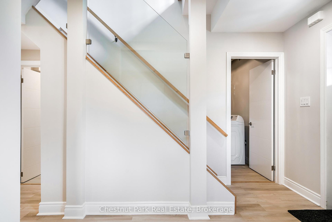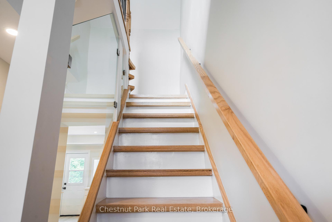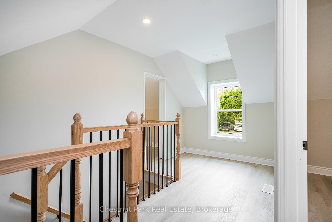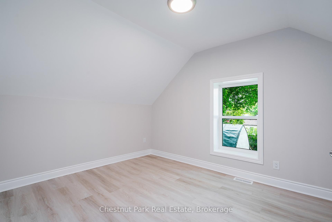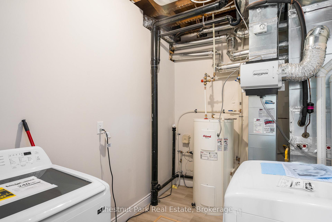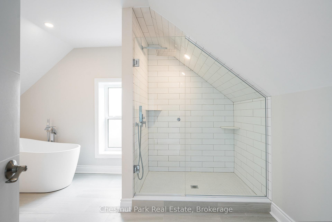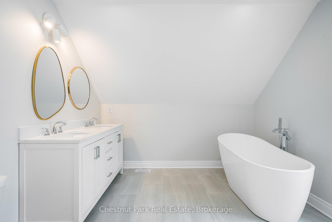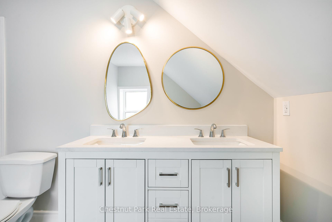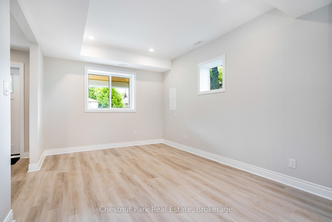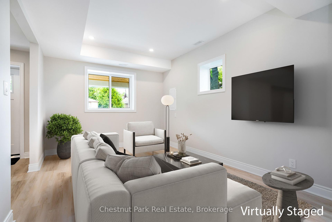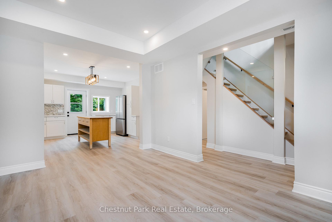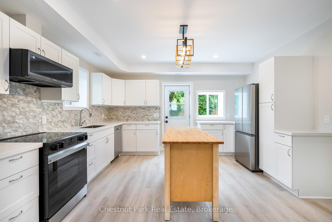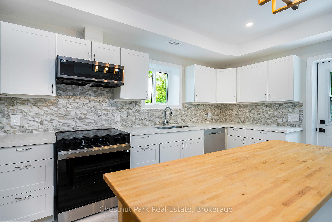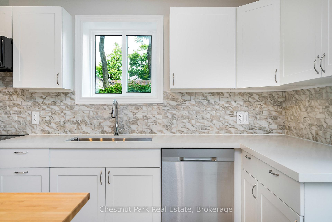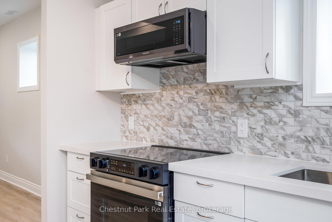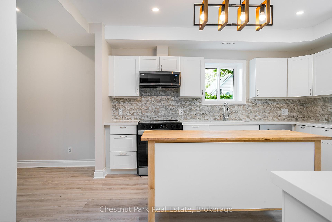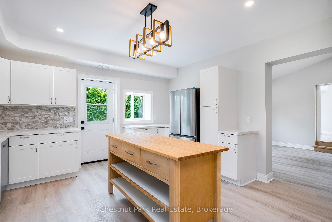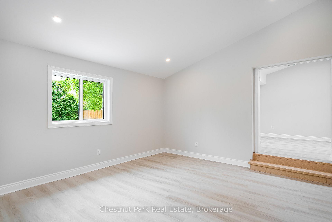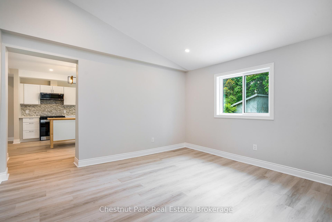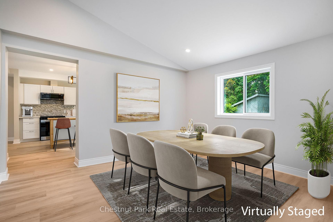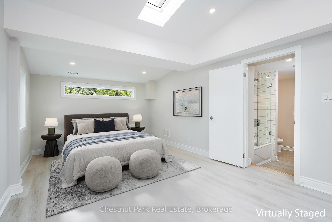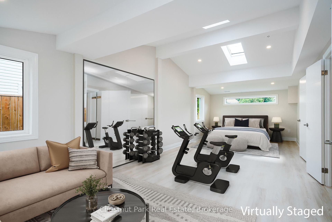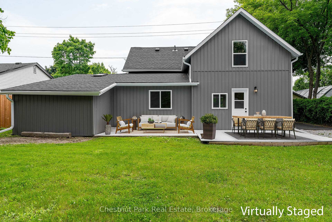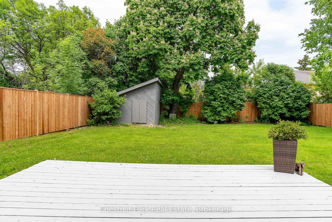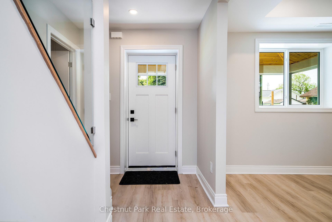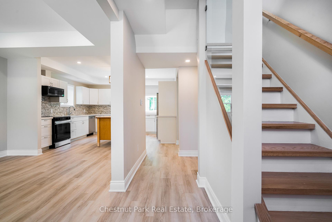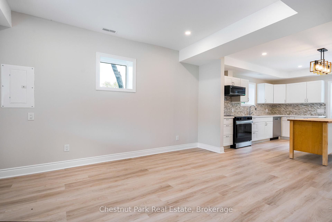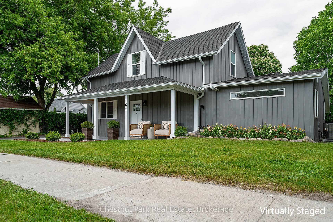$749,000
Available - For Sale
Listing ID: S12236633
167 Peel Stre , Collingwood, L9Y 3V7, Simcoe
| Welcome to 167 Peel Street--an exceptional opportunity to own a fully renovated home just steps from Collingwood's vibrant downtown and the sparkling shores of Georgian Bay. With Sunset Point Park, the extensive trail system, YMCA, shops, and restaurants all within walking distance, this location offers the very best of in-town living. Originally built in the 1880s, this home has been completely rebuilt from the inside out. Modern systems, updated plumbing, electrical, HVAC, and high-quality finishes throughout mean you can move in with confidence and peace of mind. A full home inspection is available for review. The main floor is anchored by a spacious primary suite with room for a king bed, sitting area, and even a home gym or yoga space. The adjoining ensuite bath and walk-in closet bring comfort and function together in a way that's rarely found in heritage properties. An open-concept kitchen, living, and dining area offers an inviting space to gather and entertain. Custom cabinetry, a large island, and brand-new appliances create a kitchen that is both stylish and highly functional. Upstairs, two additional bedrooms share a beautifully designed bathroom featuring a double vanity, freestanding tub, and glass shower--ideal for family or guests. Outside, enjoy a private backyard with storage shed and plenty of space to relax or host. Whether you're looking to downsize without compromise, invest in a turn-key home, or simply live in a walkable, established neighbourhood close to nature and culture--167 Peel delivers incredible value in a prime Collingwood location. Some photos have been virtually staged. |
| Price | $749,000 |
| Taxes: | $2586.00 |
| Assessment Year: | 2025 |
| Occupancy: | Vacant |
| Address: | 167 Peel Stre , Collingwood, L9Y 3V7, Simcoe |
| Acreage: | < .50 |
| Directions/Cross Streets: | Peel and Ontario Street |
| Rooms: | 6 |
| Bedrooms: | 3 |
| Bedrooms +: | 0 |
| Family Room: | T |
| Basement: | Crawl Space |
| Level/Floor | Room | Length(ft) | Width(ft) | Descriptions | |
| Room 1 | Main | Dining Ro | 14.6 | 10.73 | |
| Room 2 | Main | Kitchen | 13.58 | 13.91 | |
| Room 3 | Main | Living Ro | 12.99 | 14.4 | |
| Room 4 | Main | Laundry | 7.15 | 10.76 | |
| Room 5 | Main | Primary B | 29.06 | 11.51 | |
| Room 6 | Main | Bathroom | 6.76 | 11.25 | 4 Pc Ensuite |
| Room 7 | Upper | Bathroom | 13.74 | 9.68 | 5 Pc Bath |
| Room 8 | Upper | Bedroom 2 | 10.5 | 10.99 | |
| Room 9 | Upper | Bedroom 3 | 12.5 | 9.74 |
| Washroom Type | No. of Pieces | Level |
| Washroom Type 1 | 4 | Main |
| Washroom Type 2 | 5 | Upper |
| Washroom Type 3 | 0 | |
| Washroom Type 4 | 0 | |
| Washroom Type 5 | 0 |
| Total Area: | 0.00 |
| Approximatly Age: | 100+ |
| Property Type: | Detached |
| Style: | 2-Storey |
| Exterior: | Vinyl Siding |
| Garage Type: | None |
| (Parking/)Drive: | Private |
| Drive Parking Spaces: | 4 |
| Park #1 | |
| Parking Type: | Private |
| Park #2 | |
| Parking Type: | Private |
| Pool: | None |
| Other Structures: | Shed, Storage |
| Approximatly Age: | 100+ |
| Approximatly Square Footage: | 1500-2000 |
| Property Features: | Hospital, Marina |
| CAC Included: | N |
| Water Included: | N |
| Cabel TV Included: | N |
| Common Elements Included: | N |
| Heat Included: | N |
| Parking Included: | N |
| Condo Tax Included: | N |
| Building Insurance Included: | N |
| Fireplace/Stove: | N |
| Heat Type: | Forced Air |
| Central Air Conditioning: | Central Air |
| Central Vac: | N |
| Laundry Level: | Syste |
| Ensuite Laundry: | F |
| Sewers: | Sewer |
| Utilities-Cable: | A |
| Utilities-Hydro: | Y |
$
%
Years
This calculator is for demonstration purposes only. Always consult a professional
financial advisor before making personal financial decisions.
| Although the information displayed is believed to be accurate, no warranties or representations are made of any kind. |
| Chestnut Park Real Estate |
|
|

FARHANG RAFII
Sales Representative
Dir:
647-606-4145
Bus:
416-364-4776
Fax:
416-364-5556
| Virtual Tour | Book Showing | Email a Friend |
Jump To:
At a Glance:
| Type: | Freehold - Detached |
| Area: | Simcoe |
| Municipality: | Collingwood |
| Neighbourhood: | Collingwood |
| Style: | 2-Storey |
| Approximate Age: | 100+ |
| Tax: | $2,586 |
| Beds: | 3 |
| Baths: | 2 |
| Fireplace: | N |
| Pool: | None |
Locatin Map:
Payment Calculator:

