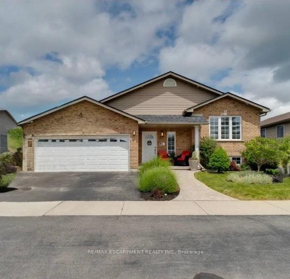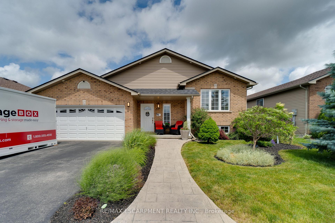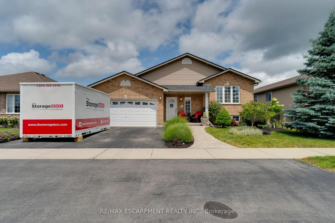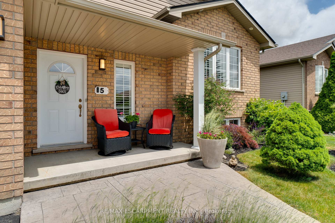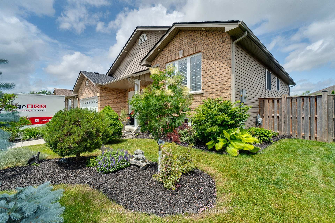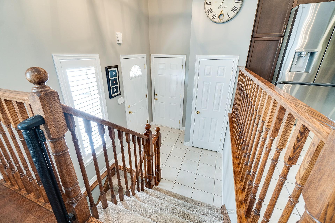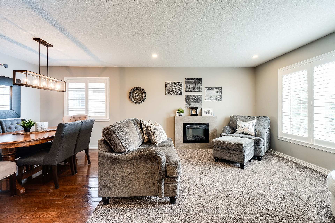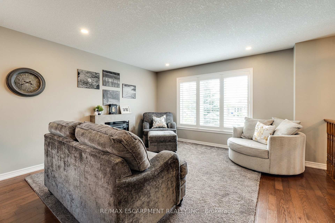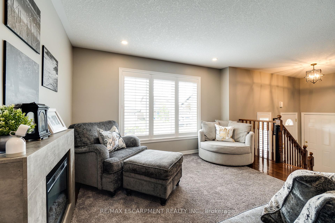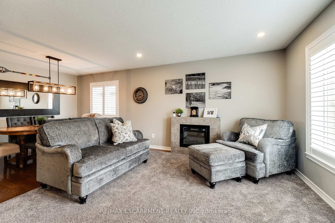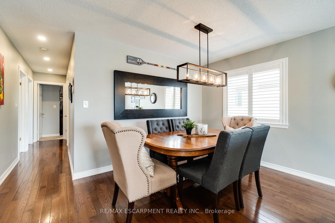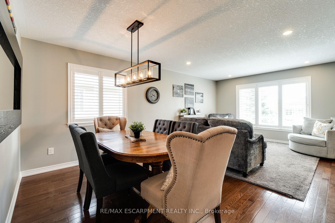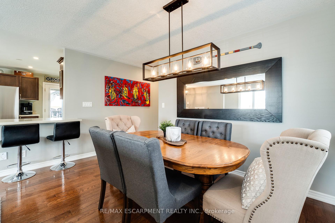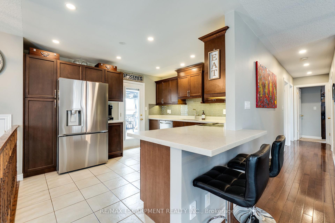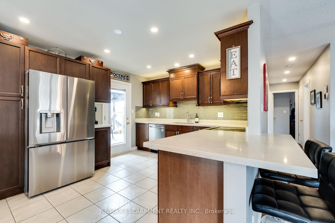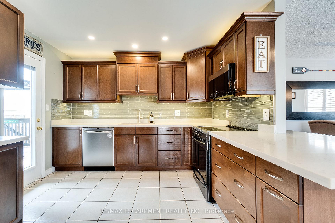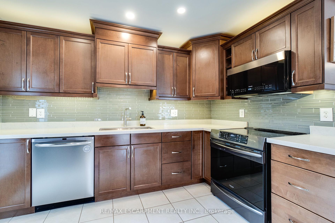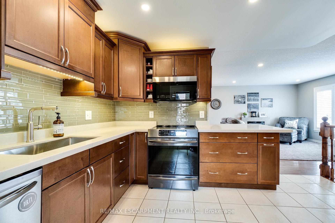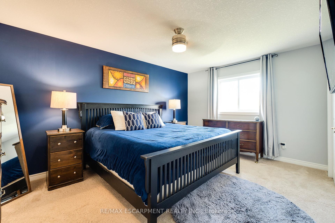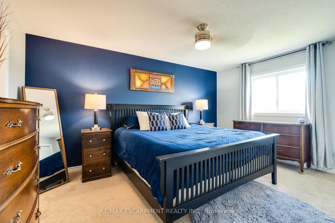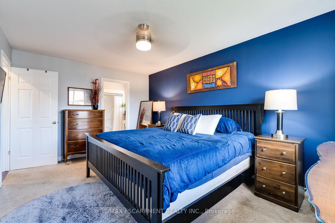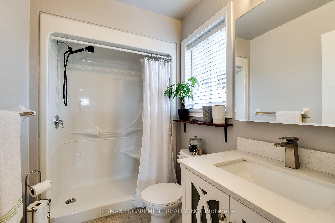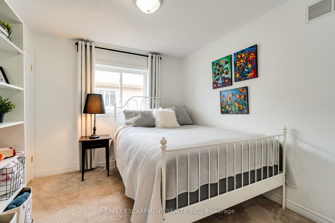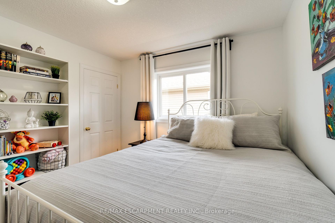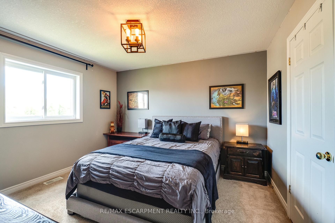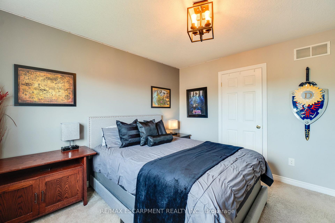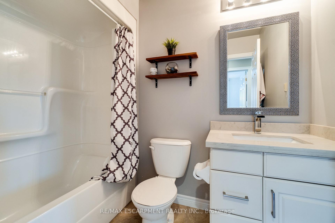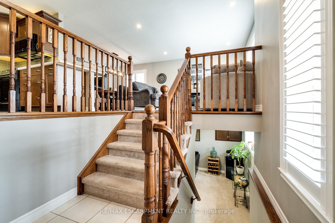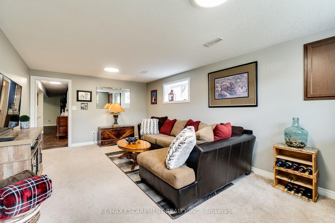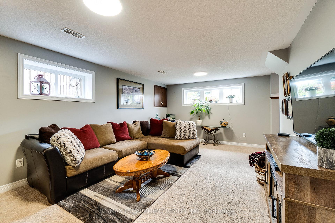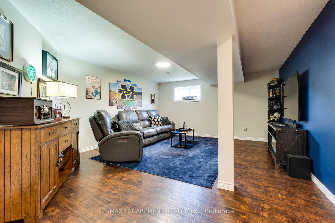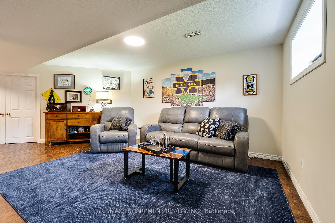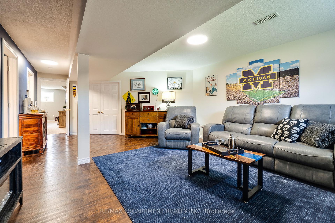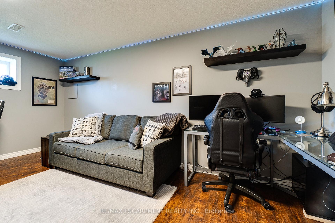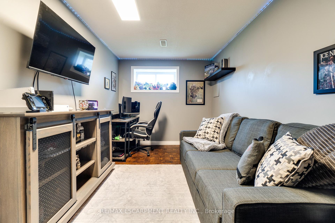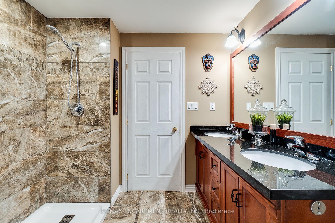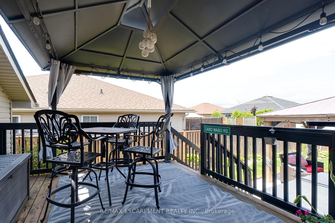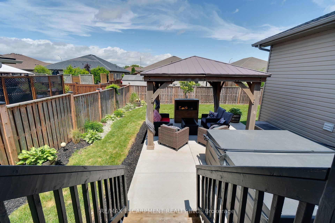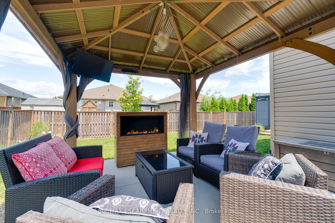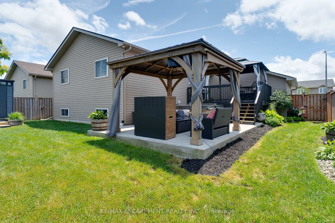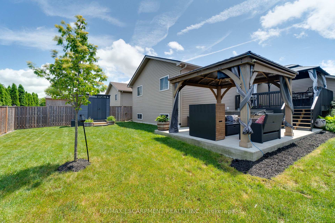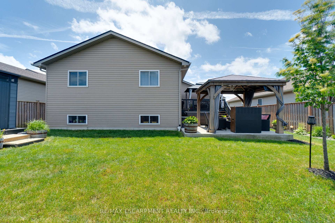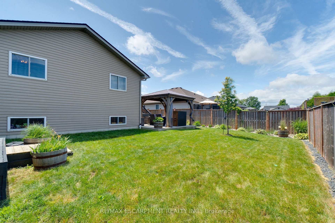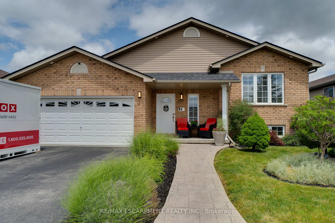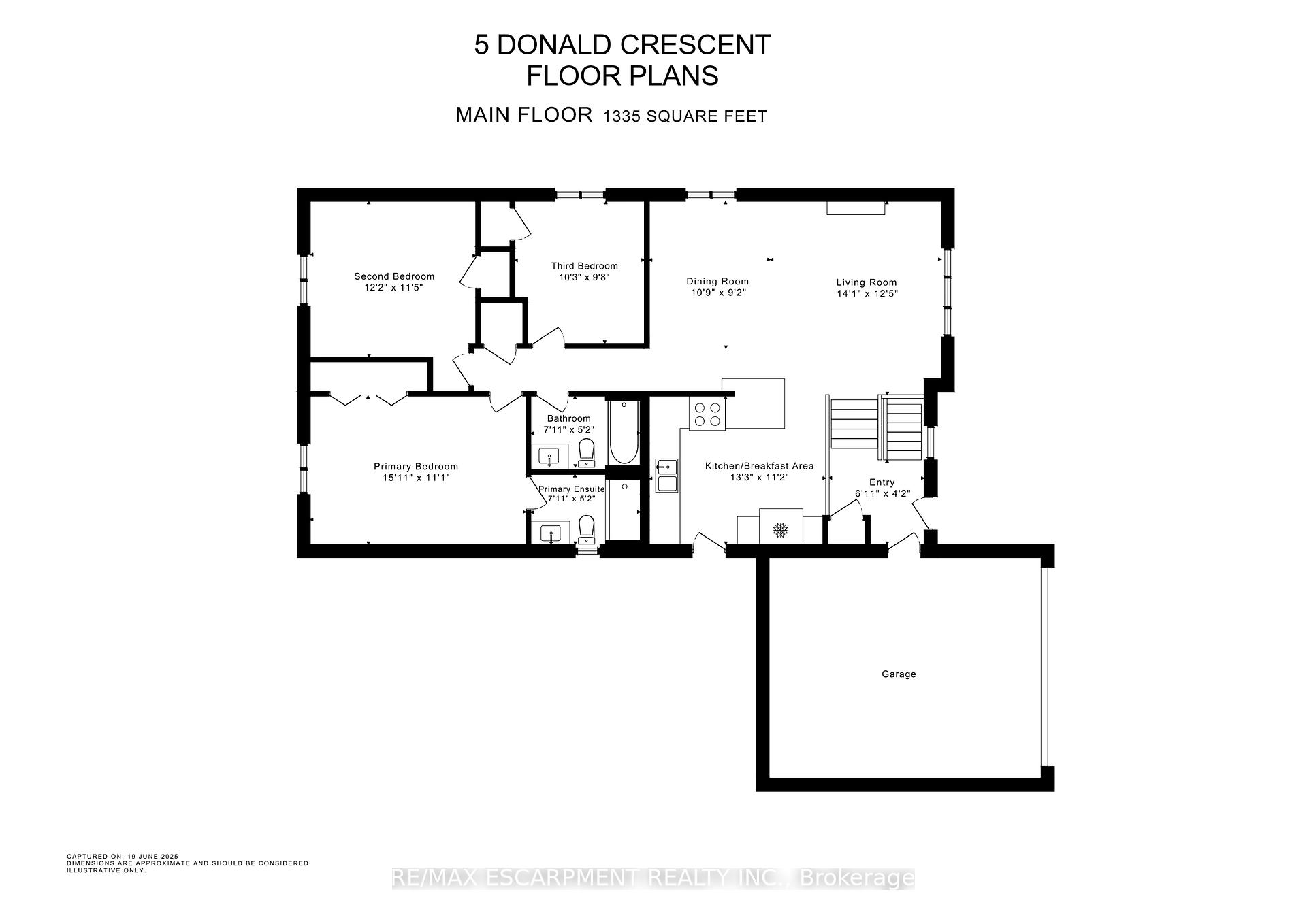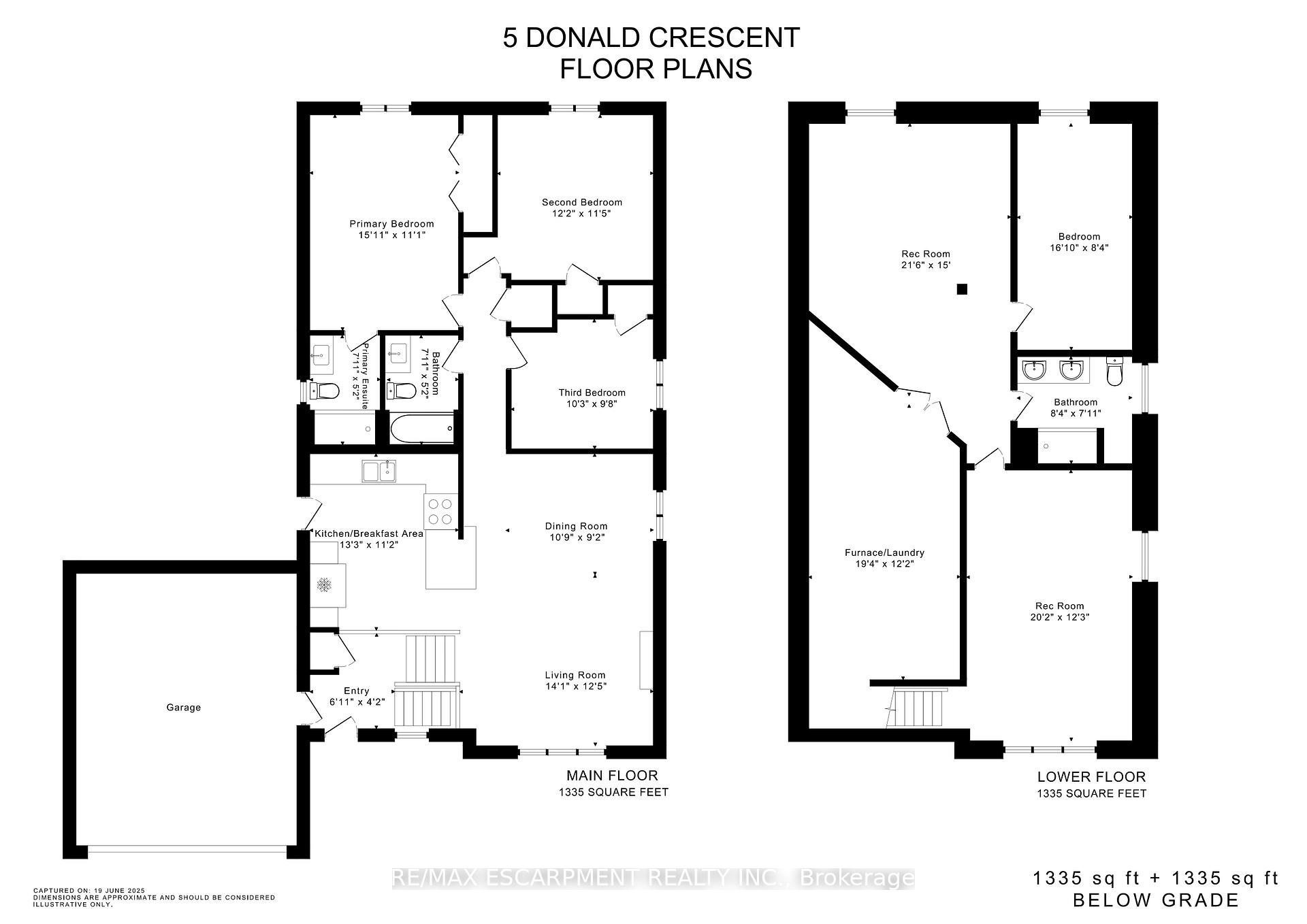$789,900
Available - For Sale
Listing ID: X12234168
5 DONALD Cres , Haldimand, N0A 1H0, Haldimand
| Absolutely Stunning raised bungalow built in 2013, located in a highly desirable neighborhood. Fantastic layout with gorgeous kitchen and higher end modern finishes throughout. Excellent home for Entertaining either in your home or in your beautifully well maintained backyard with large deck and Generously sized fully fenced yard. Wonderfully landscaped with stamped concrete on front walkway leading to your covered front porch. Large picture window allows for plenty of natural light on the main level. Relax or entertain in the professionally finished basement with larger windows allowing for plenty of daylight. Enjoy watching sports in your spacious rec room, hang out in family room, or play around in your games room. Close proximity to schools, parks, churches, arena/ball park & shopping downtown. Approximately 30 minutes to Hamilton, Ancaster & 403. This Home does not disappoint! Shows extremely well!!!! |
| Price | $789,900 |
| Taxes: | $4200.00 |
| Occupancy: | Owner |
| Address: | 5 DONALD Cres , Haldimand, N0A 1H0, Haldimand |
| Acreage: | < .50 |
| Directions/Cross Streets: | HWY 6 TO PARKVIEW ROAD TO MAPLEWVIEW DRIVE TO OAK CRESCENT TO ALEXIS DRIVE TO DONALD CRESCENT |
| Rooms: | 8 |
| Bedrooms: | 3 |
| Bedrooms +: | 0 |
| Family Room: | F |
| Basement: | Full, Finished |
| Level/Floor | Room | Length(ft) | Width(ft) | Descriptions | |
| Room 1 | Main | Kitchen | 10.99 | 12.66 | Tile Floor |
| Room 2 | Main | Primary B | 10.99 | 15.58 | 4 Pc Ensuite, Hardwood Floor |
| Room 3 | Main | Bedroom 2 | 11.74 | 13.48 | |
| Room 4 | Main | Bedroom 3 | 10.07 | 9.41 | |
| Room 5 | Main | Dining Ro | 13.48 | 8.66 | Hardwood Floor |
| Room 6 | Main | Living Ro | 12.4 | 13.48 | |
| Room 7 | Main | Bathroom | 8 | 5.15 | 4 Pc Ensuite |
| Room 8 | Main | Bathroom | 8.07 | 5.15 | 4 Pc Bath |
| Room 9 | Basement | Recreatio | 24.73 | 14.99 | |
| Room 10 | Basement | Game Room | 16.24 | 8.5 | |
| Room 11 | Basement | Family Ro | 12 | 19.42 | |
| Room 12 | Basement | Laundry | 11.41 | 8.99 | |
| Room 13 | Basement | Bathroom | 8.23 | 7.74 | 4 Pc Bath, Double Sink |
| Washroom Type | No. of Pieces | Level |
| Washroom Type 1 | 4 | Main |
| Washroom Type 2 | 4 | Main |
| Washroom Type 3 | 4 | Basement |
| Washroom Type 4 | 0 | |
| Washroom Type 5 | 0 |
| Total Area: | 0.00 |
| Approximatly Age: | 6-15 |
| Property Type: | Detached |
| Style: | Bungalow-Raised |
| Exterior: | Brick, Vinyl Siding |
| Garage Type: | Attached |
| (Parking/)Drive: | Private Do |
| Drive Parking Spaces: | 4 |
| Park #1 | |
| Parking Type: | Private Do |
| Park #2 | |
| Parking Type: | Private Do |
| Pool: | None |
| Other Structures: | Garden Shed, G |
| Approximatly Age: | 6-15 |
| Approximatly Square Footage: | 1100-1500 |
| Property Features: | Fenced Yard, Level |
| CAC Included: | N |
| Water Included: | N |
| Cabel TV Included: | N |
| Common Elements Included: | N |
| Heat Included: | N |
| Parking Included: | N |
| Condo Tax Included: | N |
| Building Insurance Included: | N |
| Fireplace/Stove: | Y |
| Heat Type: | Forced Air |
| Central Air Conditioning: | Central Air |
| Central Vac: | N |
| Laundry Level: | Syste |
| Ensuite Laundry: | F |
| Sewers: | Sewer |
| Utilities-Cable: | Y |
| Utilities-Hydro: | Y |
$
%
Years
This calculator is for demonstration purposes only. Always consult a professional
financial advisor before making personal financial decisions.
| Although the information displayed is believed to be accurate, no warranties or representations are made of any kind. |
| RE/MAX ESCARPMENT REALTY INC. |
|
|

FARHANG RAFII
Sales Representative
Dir:
647-606-4145
Bus:
416-364-4776
Fax:
416-364-5556
| Virtual Tour | Book Showing | Email a Friend |
Jump To:
At a Glance:
| Type: | Freehold - Detached |
| Area: | Haldimand |
| Municipality: | Haldimand |
| Neighbourhood: | Haldimand |
| Style: | Bungalow-Raised |
| Approximate Age: | 6-15 |
| Tax: | $4,200 |
| Beds: | 3 |
| Baths: | 3 |
| Fireplace: | Y |
| Pool: | None |
Locatin Map:
Payment Calculator:

