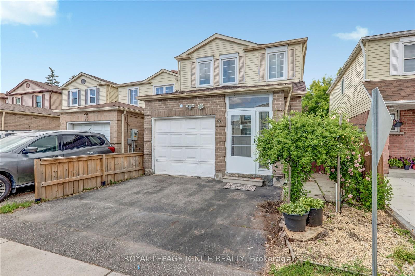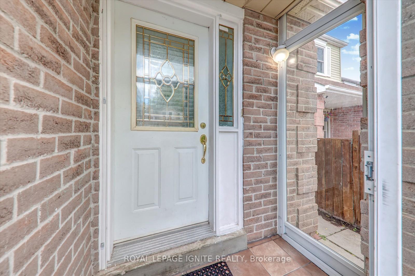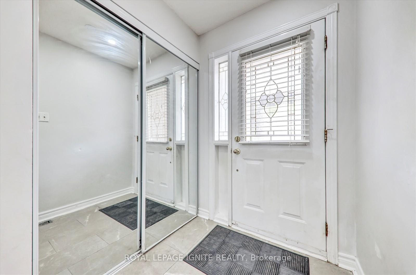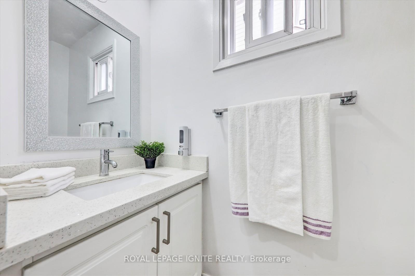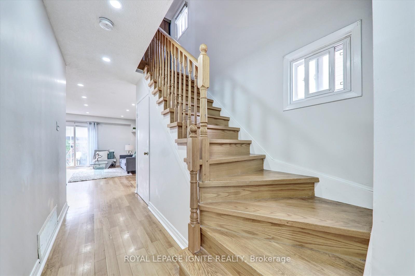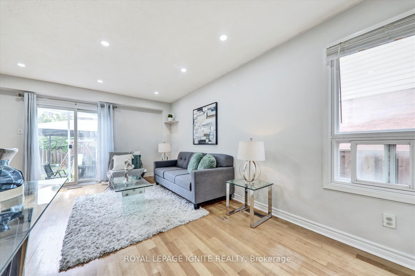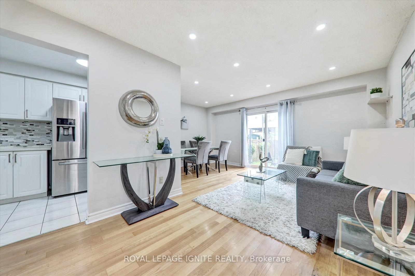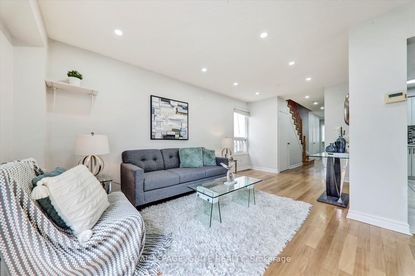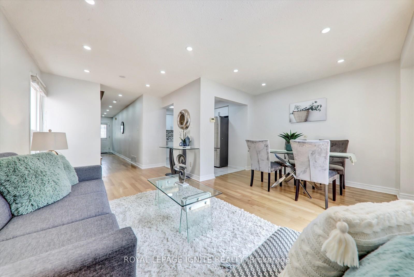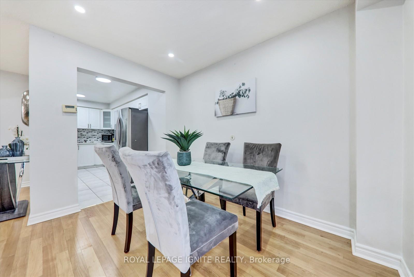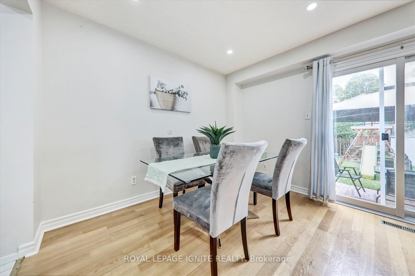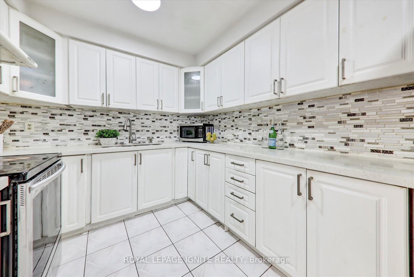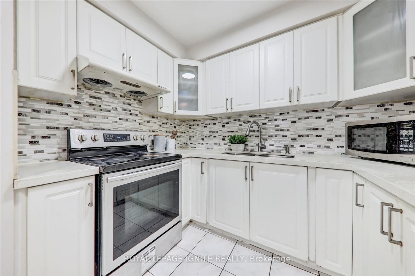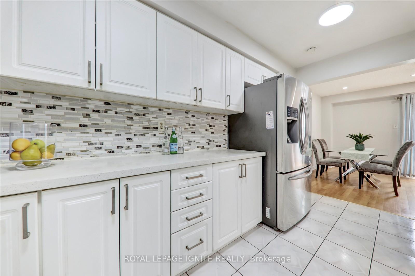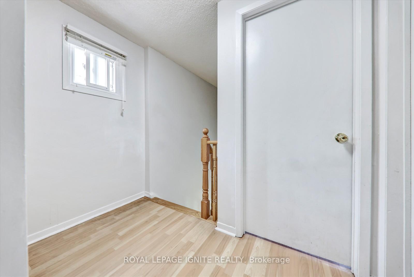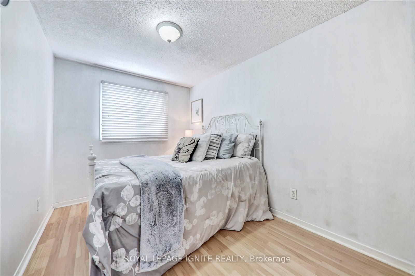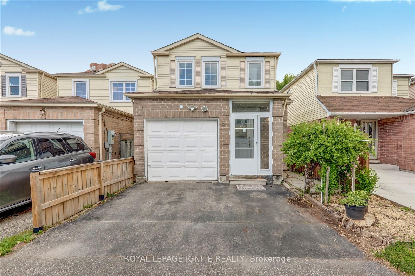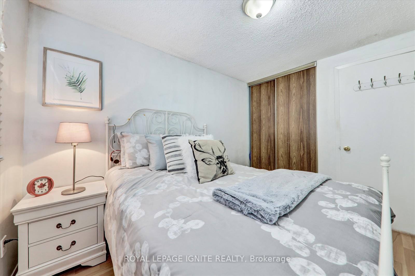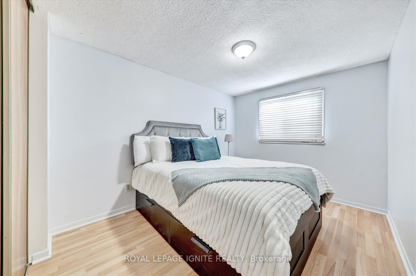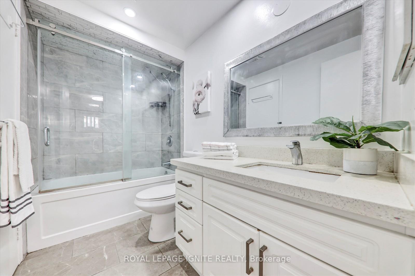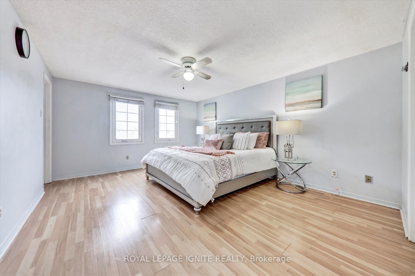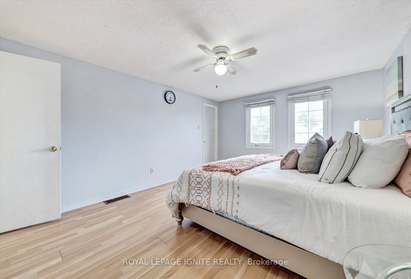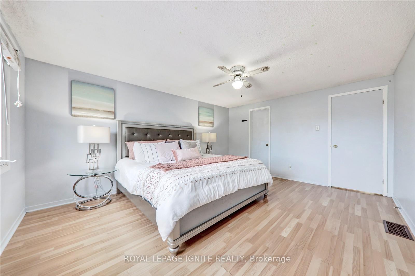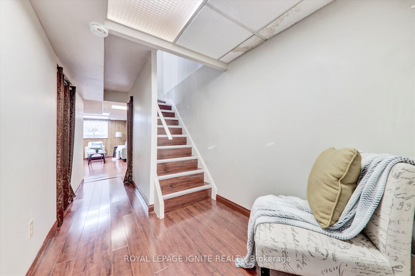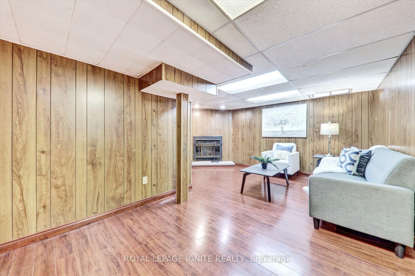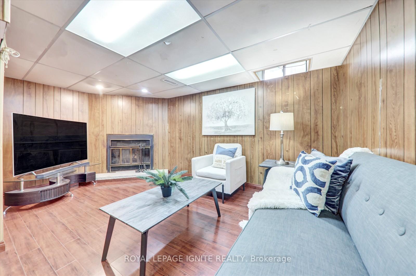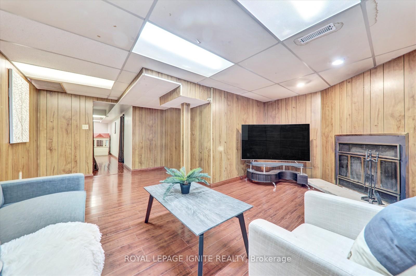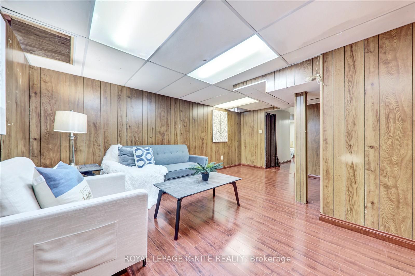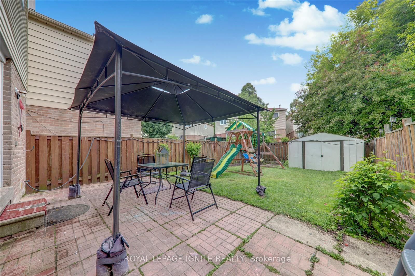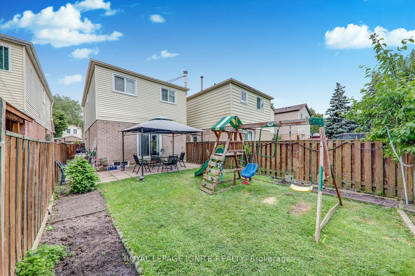$749,800
Available - For Sale
Listing ID: E12235798
77 Prosperity Pt Path , Toronto, M1B 4G9, Toronto
| Welcome to your home - a perfect blend of style, comfort and convenience! This beautifully maintained property features gleaming hardwood floors throughout the main level, Creating a warm and inviting atmostphere. Enjoy seamless idoor-outdoor living with a nice living room with coffee. The bedrooms feature sleek laminate flooring for easy maintenance and modern appeal. Downstairs , the finished basement offers a cozy fireplace -perfect for relaxing evenings or a family movie night. Located in a vibrant and family-friendly neighborhood, you're just minutes from Highway 401, Malvern Community centre, Scenic parks, trusted childcare options, grocery stores , churches, Public transit, and countless other amenities. whether you're a growing family or a first-time buyer, this home checks all the boxes! |
| Price | $749,800 |
| Taxes: | $2625.00 |
| Assessment Year: | 2024 |
| Occupancy: | Owner |
| Address: | 77 Prosperity Pt Path , Toronto, M1B 4G9, Toronto |
| Directions/Cross Streets: | Neilson & Sheppard |
| Rooms: | 6 |
| Rooms +: | 1 |
| Bedrooms: | 3 |
| Bedrooms +: | 0 |
| Family Room: | F |
| Basement: | Finished |
| Level/Floor | Room | Length(ft) | Width(ft) | Descriptions | |
| Room 1 | Ground | Living Ro | 16.04 | 9.81 | W/O To Yard, Hardwood Floor, Window |
| Room 2 | Ground | Dining Ro | 10.04 | 7.22 | Hardwood Floor, Window |
| Room 3 | Ground | Kitchen | 14.07 | 6.89 | Breakfast Area, Tile Floor |
| Room 4 | Second | Primary B | 15.42 | 12.43 | Walk-In Closet(s), Closet, Window |
| Room 5 | Second | Bedroom 2 | 11.12 | 8.86 | Closet, Laminate, Window |
| Room 6 | Second | Bedroom 3 | 10.5 | 8.17 | Closet, Laminate, Window |
| Room 7 | Basement | Recreatio | 17.35 | 11.45 | Fireplace, Laminate, Open Concept |
| Washroom Type | No. of Pieces | Level |
| Washroom Type 1 | 4 | Second |
| Washroom Type 2 | 2 | Main |
| Washroom Type 3 | 0 | |
| Washroom Type 4 | 0 | |
| Washroom Type 5 | 0 |
| Total Area: | 0.00 |
| Property Type: | Link |
| Style: | 2-Storey |
| Exterior: | Brick |
| Garage Type: | Attached |
| Drive Parking Spaces: | 1 |
| Pool: | None |
| Approximatly Square Footage: | 1100-1500 |
| CAC Included: | N |
| Water Included: | N |
| Cabel TV Included: | N |
| Common Elements Included: | N |
| Heat Included: | N |
| Parking Included: | N |
| Condo Tax Included: | N |
| Building Insurance Included: | N |
| Fireplace/Stove: | N |
| Heat Type: | Forced Air |
| Central Air Conditioning: | Central Air |
| Central Vac: | N |
| Laundry Level: | Syste |
| Ensuite Laundry: | F |
| Sewers: | Sewer |
$
%
Years
This calculator is for demonstration purposes only. Always consult a professional
financial advisor before making personal financial decisions.
| Although the information displayed is believed to be accurate, no warranties or representations are made of any kind. |
| ROYAL LEPAGE IGNITE REALTY |
|
|

FARHANG RAFII
Sales Representative
Dir:
647-606-4145
Bus:
416-364-4776
Fax:
416-364-5556
| Virtual Tour | Book Showing | Email a Friend |
Jump To:
At a Glance:
| Type: | Freehold - Link |
| Area: | Toronto |
| Municipality: | Toronto E11 |
| Neighbourhood: | Malvern |
| Style: | 2-Storey |
| Tax: | $2,625 |
| Beds: | 3 |
| Baths: | 2 |
| Fireplace: | N |
| Pool: | None |
Locatin Map:
Payment Calculator:


