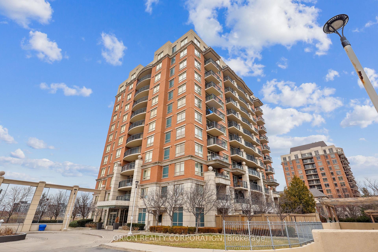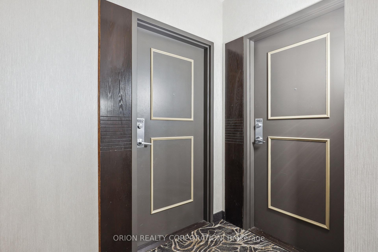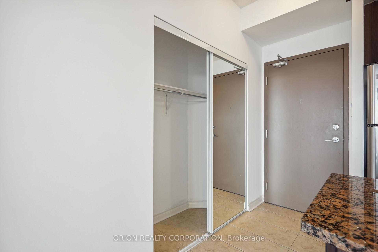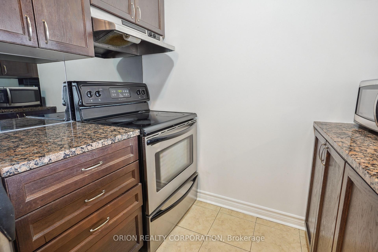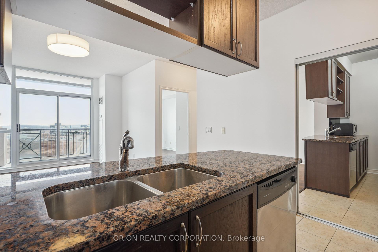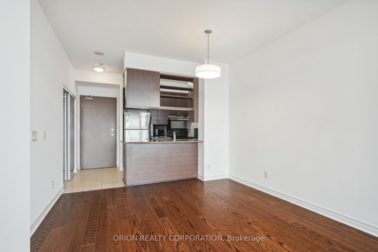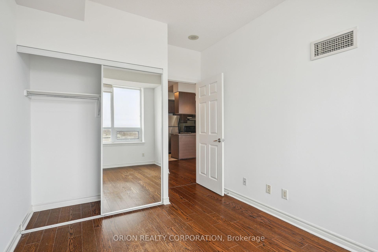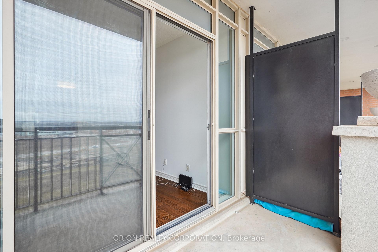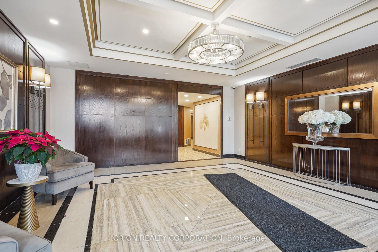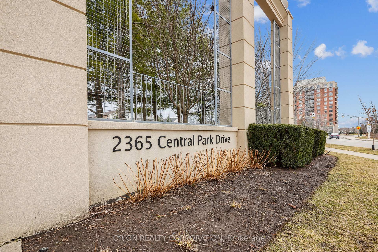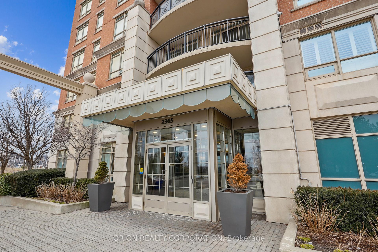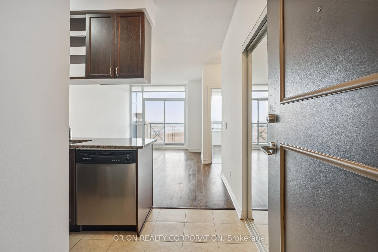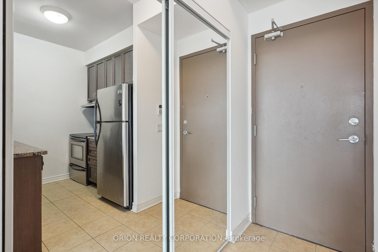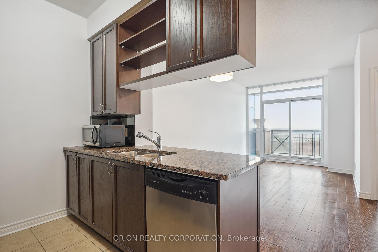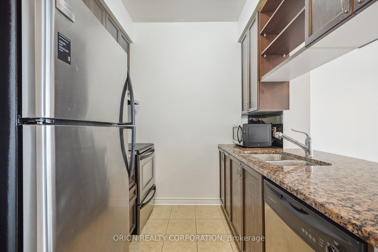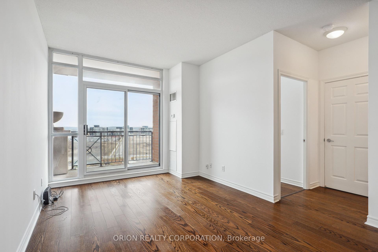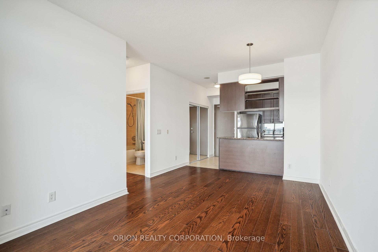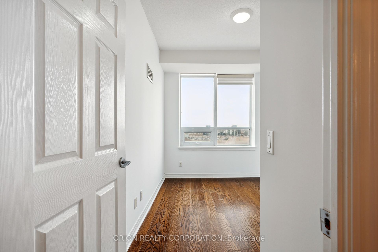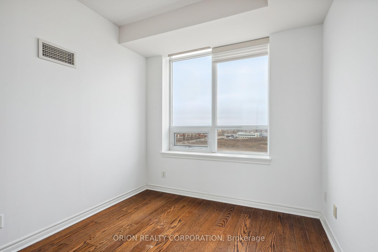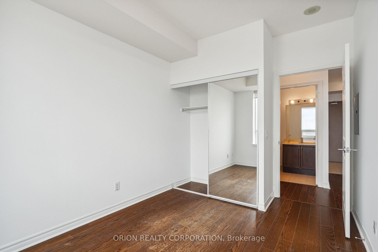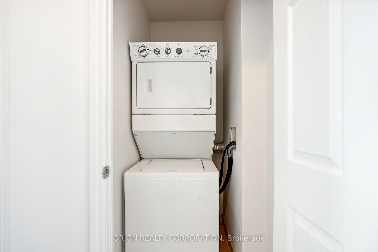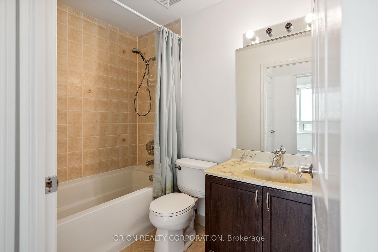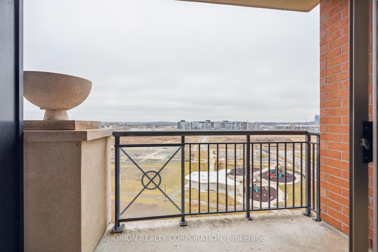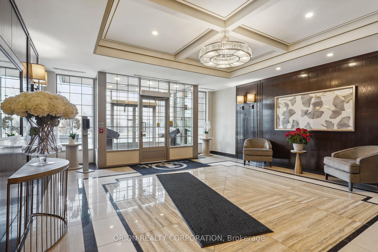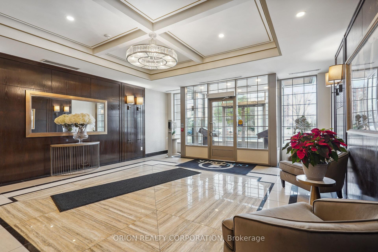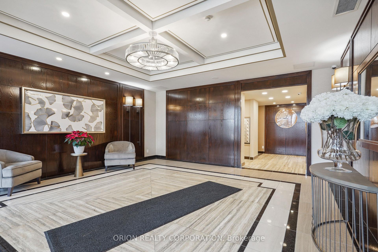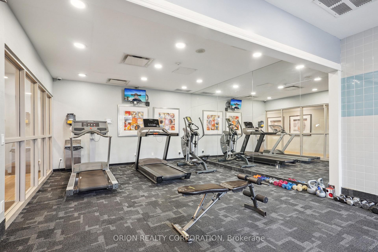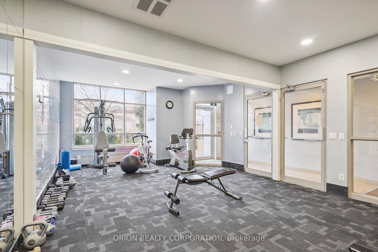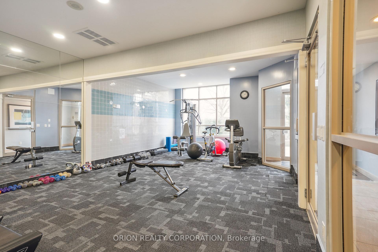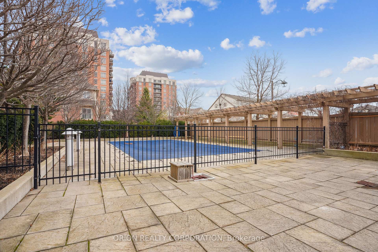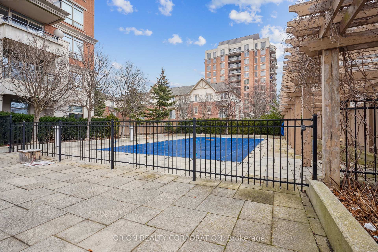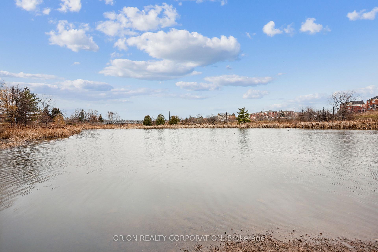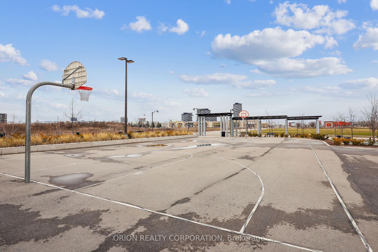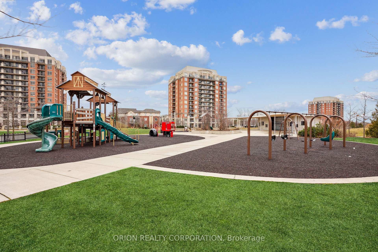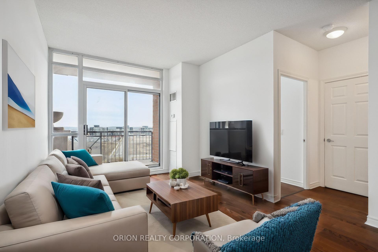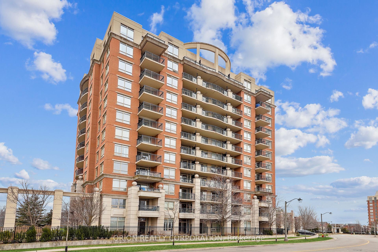$2,200
Available - For Rent
Listing ID: W12237657
2365 Central Park Driv , Oakville, L6H 0C7, Halton
| Welcome to this beautifully upgraded 1-bedroom, 1-bath suite in the heart of trendy Oak Park! With soaring 9-foot ceilings and sleek laminate flooring throughout, this bright and airy unit offers the perfect blend of comfort and style. The modern kitchen is a chefs delight, complete with stainless steel appliances, granite countertops, and a breakfast bar ideal for casual meals or entertaining. The spacious bedroom features an oversized window that floods the space with natural light, creating a warm, relaxing retreat. Enjoy the convenience of in-suite laundry with a stacked washer/dryer, plus one underground parking space and a locker for extra storage. This well-managed building offers resort-style amenities including a whirlpool, sauna, outdoor pool, fitness centre, and a party room everything you need to live, relax, and entertain in style. Backing onto scenic parks, ponds, and walking trails, you're also just minutes from shopping, restaurants, the GO Station, and major highways. Some photos have been virtually staged to help you envision the potential of this stunning space. |
| Price | $2,200 |
| Taxes: | $0.00 |
| Occupancy: | Tenant |
| Address: | 2365 Central Park Driv , Oakville, L6H 0C7, Halton |
| Postal Code: | L6H 0C7 |
| Province/State: | Halton |
| Directions/Cross Streets: | Oak Park & Central Park |
| Level/Floor | Room | Length(ft) | Width(ft) | Descriptions | |
| Room 1 | Flat | Living Ro | 10.07 | 17.09 | Combined w/Dining, W/O To Balcony, Laminate |
| Room 2 | Flat | Kitchen | 7.58 | 7.51 | Open Concept, Breakfast Bar, Granite Counters |
| Room 3 | Flat | Primary B | 9.15 | 11.15 | Window, Double Closet, Laminate |
| Washroom Type | No. of Pieces | Level |
| Washroom Type 1 | 4 | Flat |
| Washroom Type 2 | 0 | |
| Washroom Type 3 | 0 | |
| Washroom Type 4 | 0 | |
| Washroom Type 5 | 0 |
| Total Area: | 0.00 |
| Washrooms: | 1 |
| Heat Type: | Forced Air |
| Central Air Conditioning: | Central Air |
| Although the information displayed is believed to be accurate, no warranties or representations are made of any kind. |
| ORION REALTY CORPORATION |
|
|

FARHANG RAFII
Sales Representative
Dir:
647-606-4145
Bus:
416-364-4776
Fax:
416-364-5556
| Book Showing | Email a Friend |
Jump To:
At a Glance:
| Type: | Com - Condo Apartment |
| Area: | Halton |
| Municipality: | Oakville |
| Neighbourhood: | 1015 - RO River Oaks |
| Style: | Apartment |
| Beds: | 1 |
| Baths: | 1 |
| Fireplace: | N |
Locatin Map:

