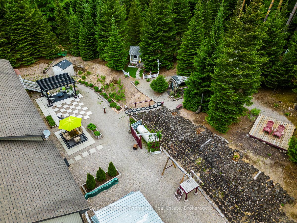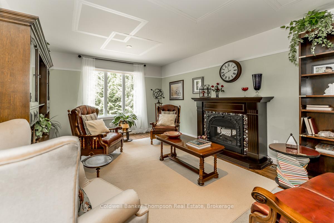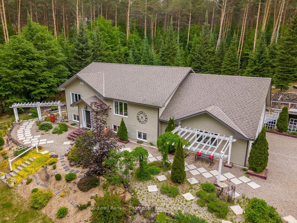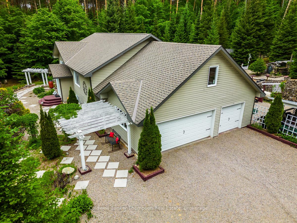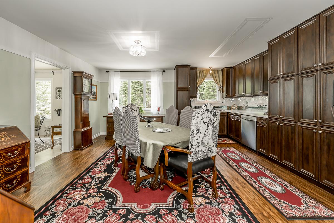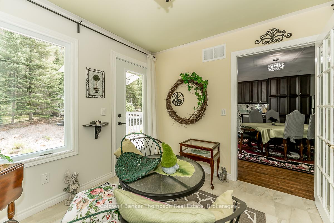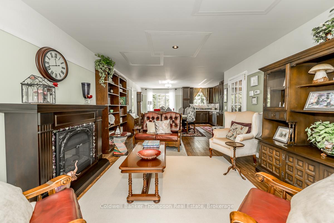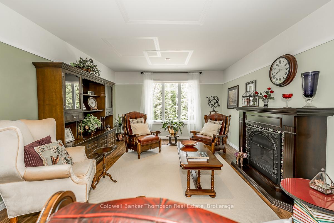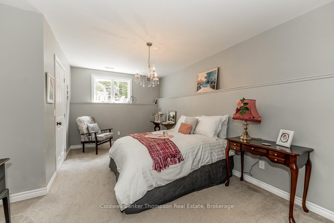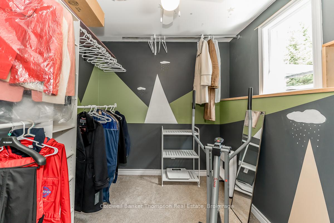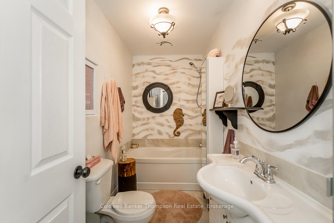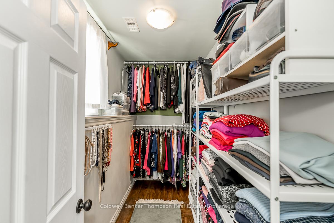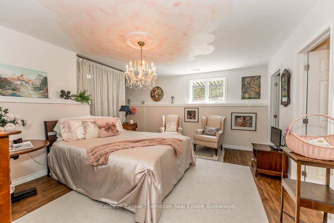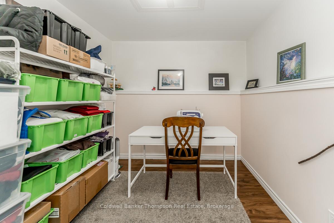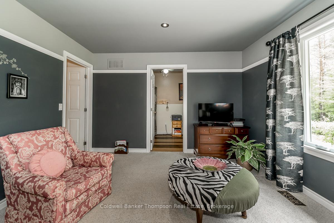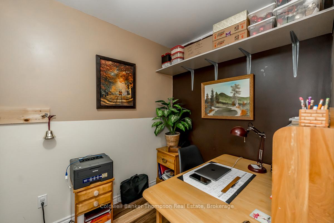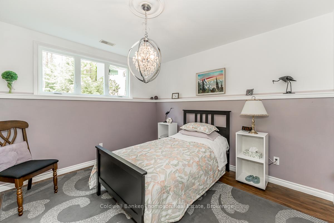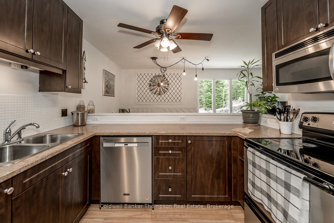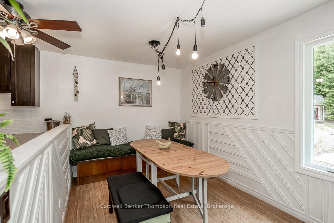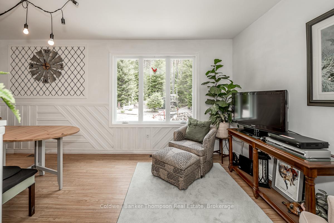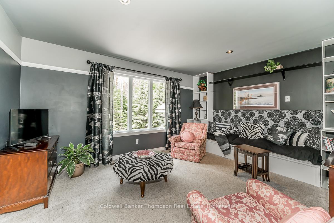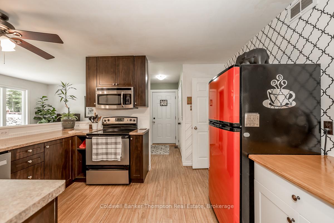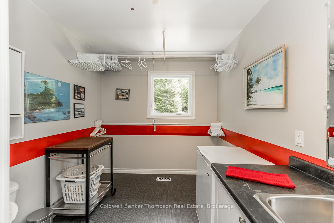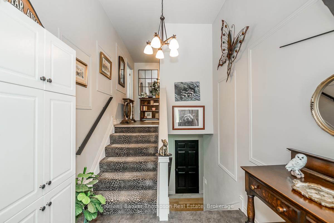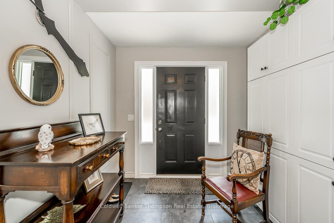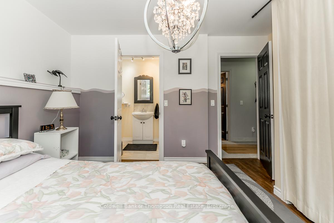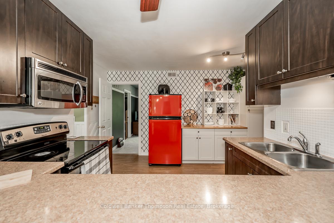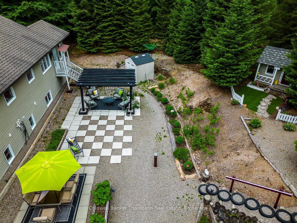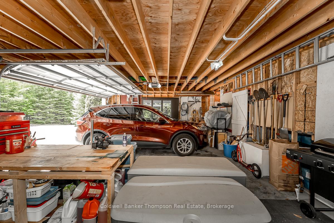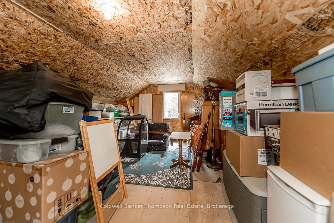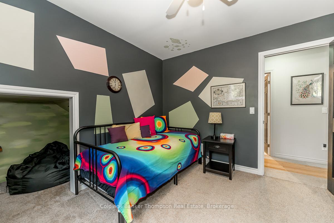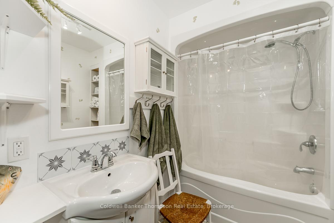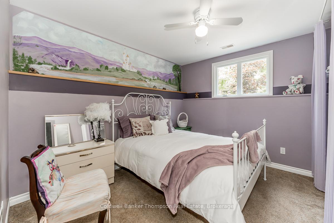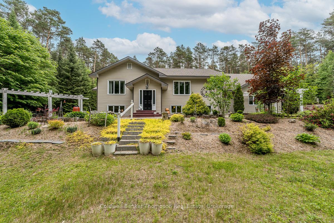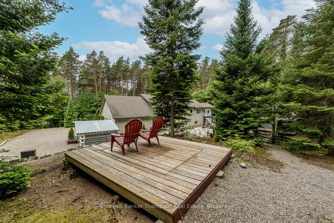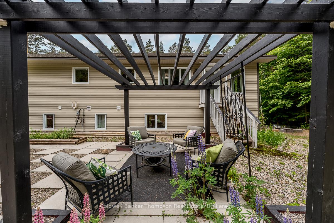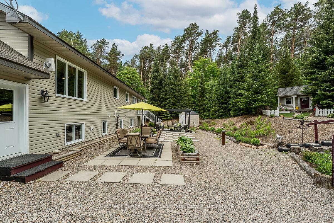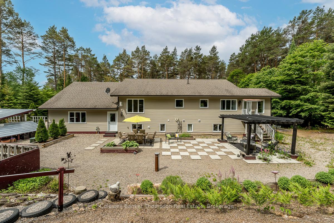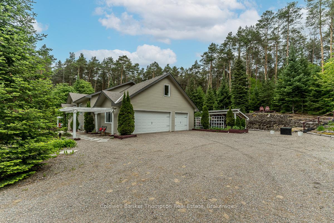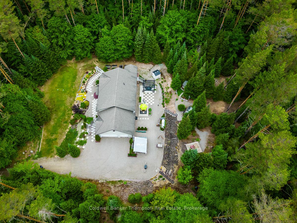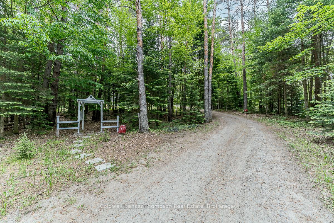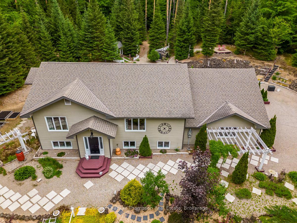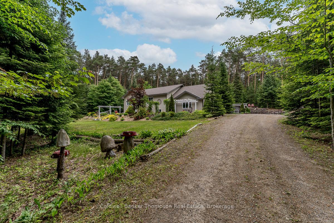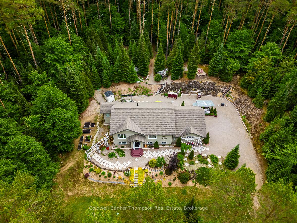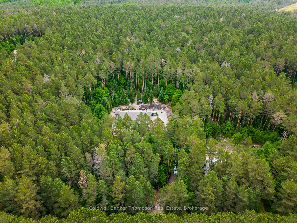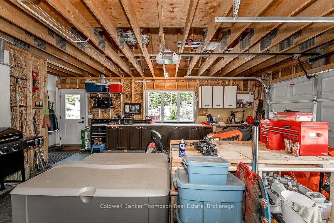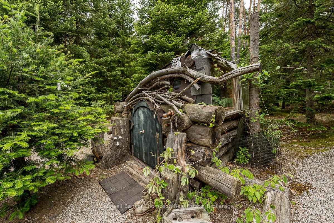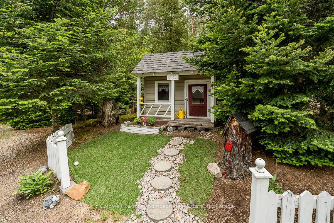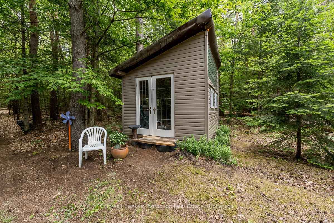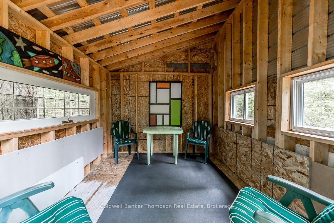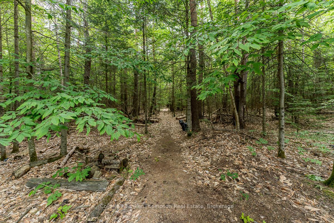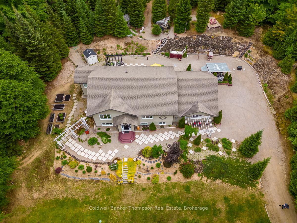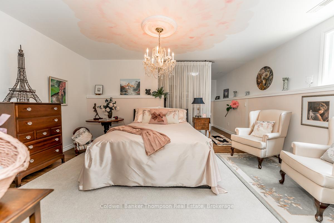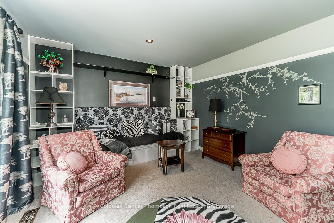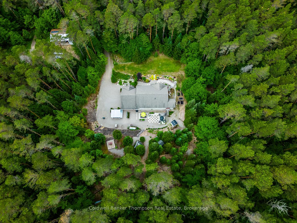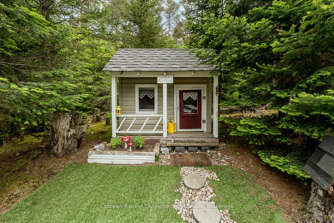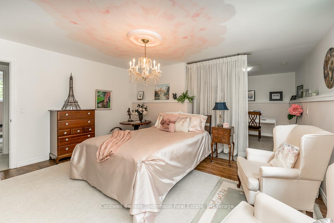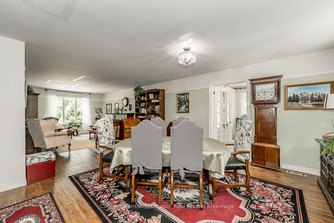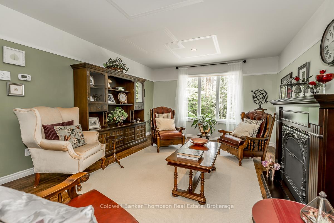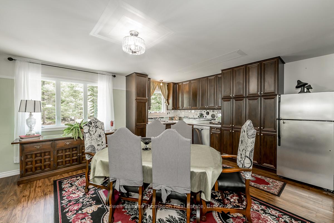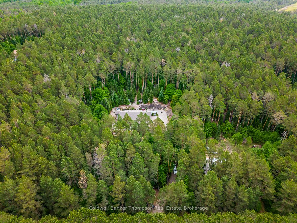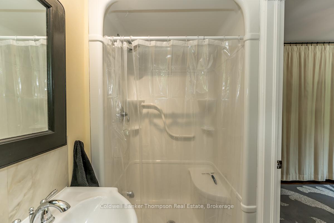$937,000
Available - For Sale
Listing ID: X12234745
229 So Ho Mish Road , Perry, P0A 1J0, Parry Sound
| Welcome to So Ho Mish Road where this beautiful & spacious family home rests on 6+ majestic acres just 20 minutes north of Huntsville and a short jaunt to public access on pristine Doe Lake! This custom built home (2012) has been lovingly maintained and features gorgeous perennial gardens, patios, pergola's and walking trails throughout the well treed & private lot. The home was designed with an abundance of living spaces including 3 bedrooms, 3 1/2 bathrooms, expansive living room, kitchen with dinette area, great sunroom, office, den, laundry, playroom & tons of storage space ~ great in-law suite potential. The attached 3-car garage has built-in storage plus a bonus loft room above. Large Bunkie would make a great artists studio hidden in the woods, adorable kids playhouse even a Hobbit House! Drilled well, septic system, over 3,000 sq.ft. of comfortable living space on 2 levels, F/A propane heat, air exchanger, wired for generator, hidden duct work & support posts in lower level, lots of natural light throughout + so much more! Close to the Sequin Trail for ATV/snowmobile enthusiasts. Located on a quiet municipally maintained road with easy access to Hwy 11. This amazing package must be seen to be fully appreciated! |
| Price | $937,000 |
| Taxes: | $2763.64 |
| Assessment Year: | 2025 |
| Occupancy: | Owner |
| Address: | 229 So Ho Mish Road , Perry, P0A 1J0, Parry Sound |
| Directions/Cross Streets: | Hwy 518 W |
| Rooms: | 17 |
| Bedrooms: | 3 |
| Bedrooms +: | 0 |
| Family Room: | T |
| Basement: | None |
| Level/Floor | Room | Length(ft) | Width(ft) | Descriptions | |
| Room 1 | Main | Sunroom | 10.2 | 9.28 | W/O To Yard |
| Room 2 | Main | Living Ro | 43 | 16.79 | Laminate, Combined w/Dining |
| Room 3 | Main | Kitchen | 20.6 | 21.78 | Combined w/Br, Pantry, Laminate |
| Room 4 | Main | Den | 12 | 14.99 | Broadloom, B/I Shelves |
| Room 5 | Main | Laundry | 14.3 | 7.08 | 2 Pc Bath |
| Room 6 | Main | Office | 6.4 | 11.09 | |
| Room 7 | Main | Foyer | 9.61 | 7.08 | |
| Room 8 | Lower | Primary B | 29 | 16.5 | 4 Pc Ensuite, Walk-In Closet(s) |
| Room 9 | Lower | Bathroom | 10 | 4.99 | 4 Pc Ensuite |
| Room 10 | Lower | Bedroom 2 | 10.1 | 12 | 3 Pc Ensuite, Walk-In Closet(s) |
| Room 11 | Lower | Bathroom | 4.2 | 8 | 3 Pc Ensuite |
| Room 12 | Lower | Bedroom 3 | 15.09 | 9.28 | |
| Room 13 | Lower | Other | 11.38 | 10.59 | |
| Room 14 | Lower | Utility R | 8 | 5.61 | |
| Room 15 | Lower | Bathroom | 8 | 6.4 | 4 Pc Bath |
| Washroom Type | No. of Pieces | Level |
| Washroom Type 1 | 4 | Lower |
| Washroom Type 2 | 4 | Lower |
| Washroom Type 3 | 3 | Lower |
| Washroom Type 4 | 2 | Main |
| Washroom Type 5 | 0 |
| Total Area: | 0.00 |
| Approximatly Age: | 6-15 |
| Property Type: | Detached |
| Style: | Bungalow-Raised |
| Exterior: | Vinyl Siding |
| Garage Type: | Attached |
| (Parking/)Drive: | Private |
| Drive Parking Spaces: | 10 |
| Park #1 | |
| Parking Type: | Private |
| Park #2 | |
| Parking Type: | Private |
| Pool: | None |
| Other Structures: | Out Buildings, |
| Approximatly Age: | 6-15 |
| Approximatly Square Footage: | 1500-2000 |
| Property Features: | Wooded/Treed, Beach |
| CAC Included: | N |
| Water Included: | N |
| Cabel TV Included: | N |
| Common Elements Included: | N |
| Heat Included: | N |
| Parking Included: | N |
| Condo Tax Included: | N |
| Building Insurance Included: | N |
| Fireplace/Stove: | Y |
| Heat Type: | Forced Air |
| Central Air Conditioning: | None |
| Central Vac: | N |
| Laundry Level: | Syste |
| Ensuite Laundry: | F |
| Sewers: | Septic |
| Water: | Drilled W |
| Water Supply Types: | Drilled Well |
| Utilities-Hydro: | Y |
$
%
Years
This calculator is for demonstration purposes only. Always consult a professional
financial advisor before making personal financial decisions.
| Although the information displayed is believed to be accurate, no warranties or representations are made of any kind. |
| Coldwell Banker Thompson Real Estate |
|
|

FARHANG RAFII
Sales Representative
Dir:
647-606-4145
Bus:
416-364-4776
Fax:
416-364-5556
| Virtual Tour | Book Showing | Email a Friend |
Jump To:
At a Glance:
| Type: | Freehold - Detached |
| Area: | Parry Sound |
| Municipality: | Perry |
| Neighbourhood: | Emsdale |
| Style: | Bungalow-Raised |
| Approximate Age: | 6-15 |
| Tax: | $2,763.64 |
| Beds: | 3 |
| Baths: | 4 |
| Fireplace: | Y |
| Pool: | None |
Locatin Map:
Payment Calculator:

