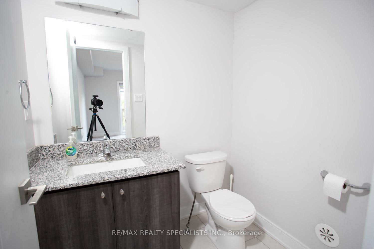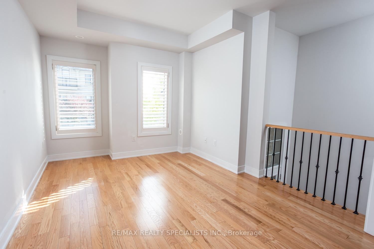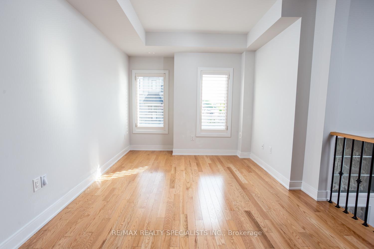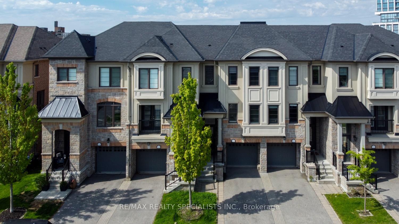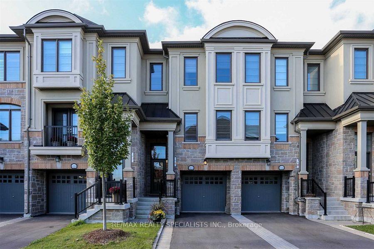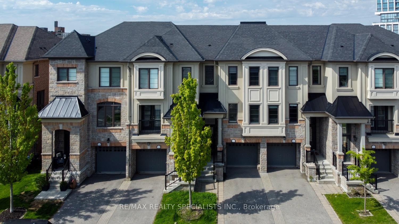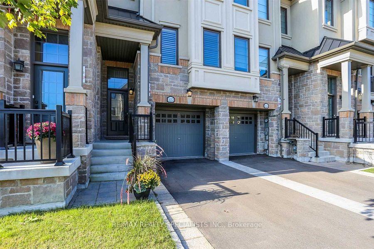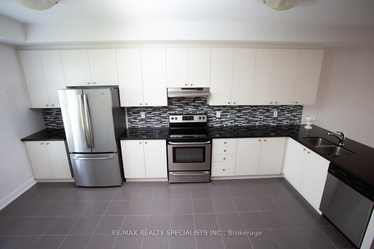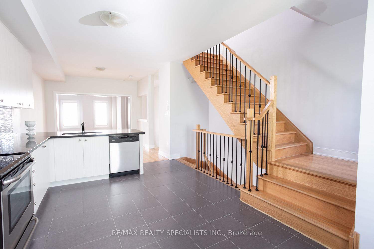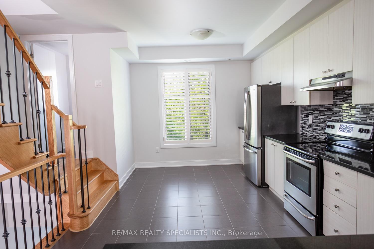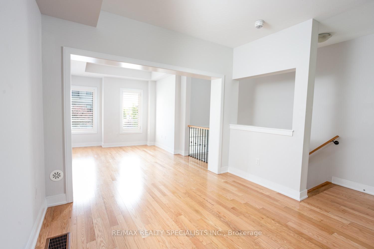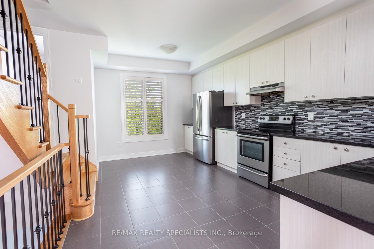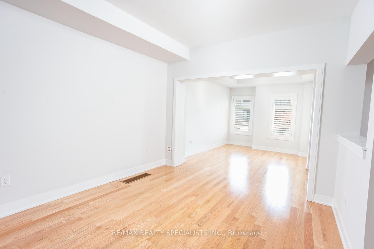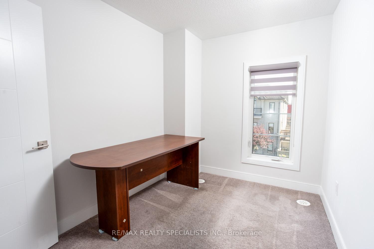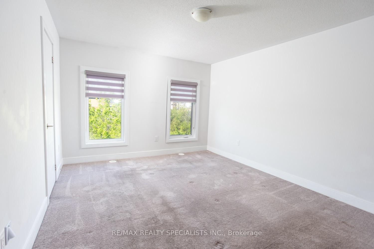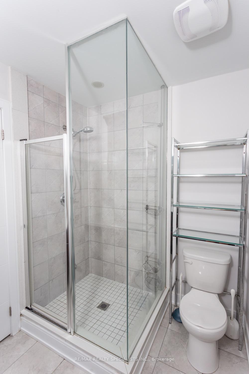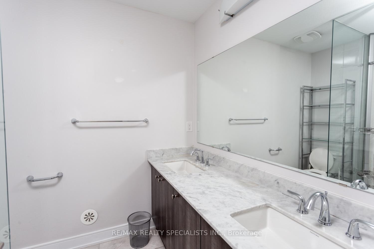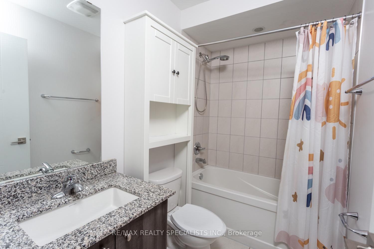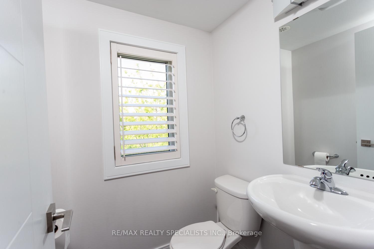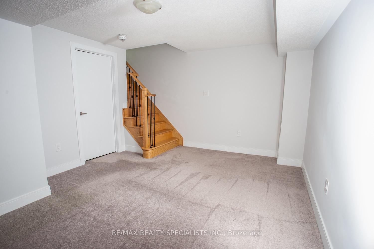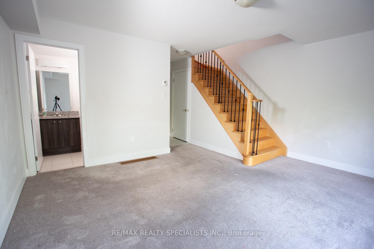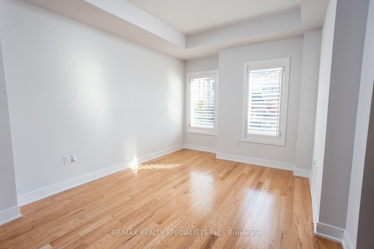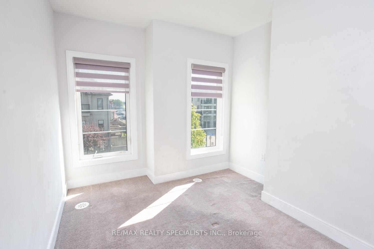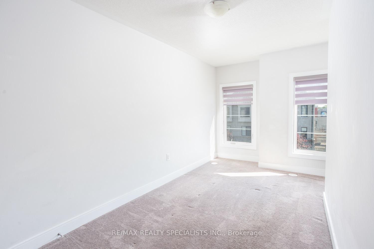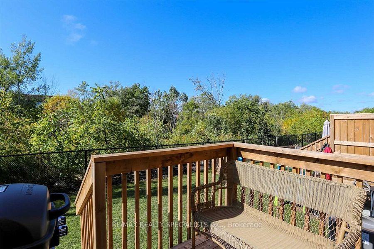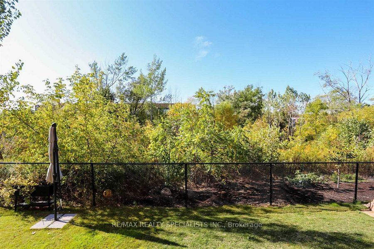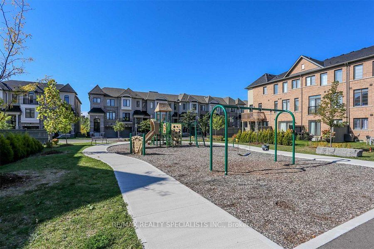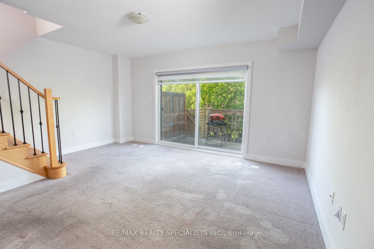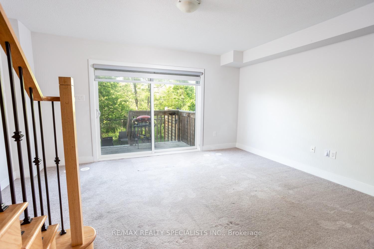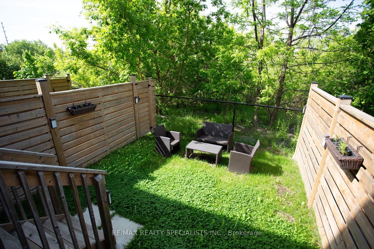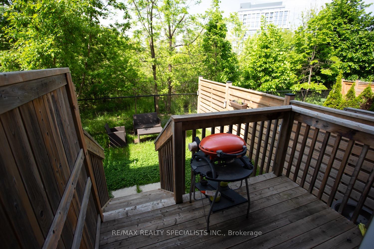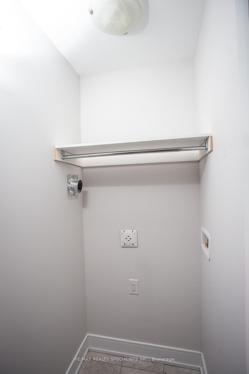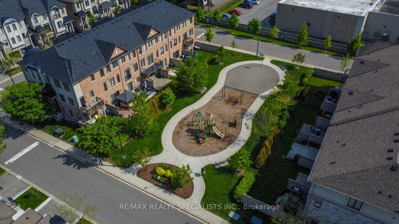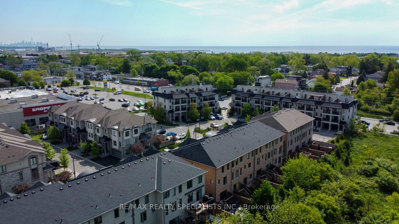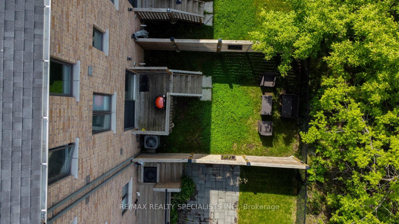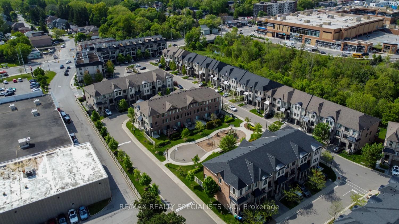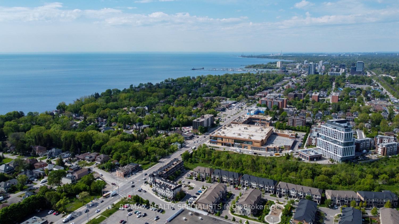$999,000
Available - For Sale
Listing ID: W12186090
1032 Beachcomber Road , Mississauga, L5G 0B1, Peel
| Amazing Executive Townhouse. Backing Onto Ravine With Unobstructed Views And Large Backyard Perfect Lakeview Location. Close To All Amenities And The Lake. Shows To Perfection. Spacious Open Concept, Main Floor Hardwood, Upgraded Oak Stairs And Iron Pickets, Family Sized Kitchen,Upgraded S/S App in the Kitchen, Granite Counter And Breakfast Bar. 2nd Floor Offers 3 Spacious Bdrms, Two Full Baths, Lower Level Features, Family Room W/ Walkout To Large Backyard And Ravine. |
| Price | $999,000 |
| Taxes: | $4952.20 |
| Occupancy: | Owner |
| Address: | 1032 Beachcomber Road , Mississauga, L5G 0B1, Peel |
| Directions/Cross Streets: | LAKESHORE RD E/CAWTHRA RD |
| Rooms: | 7 |
| Rooms +: | 7 |
| Bedrooms: | 3 |
| Bedrooms +: | 0 |
| Family Room: | T |
| Basement: | Full |
| Level/Floor | Room | Length(ft) | Width(ft) | Descriptions | |
| Room 1 | Main | Living Ro | 13.45 | 10.99 | Hardwood Floor, Open Concept, Window |
| Room 2 | Main | Dining Ro | 10.99 | 10.82 | Hardwood Floor, Open Concept, Overlooks Living |
| Room 3 | Main | Kitchen | 18.47 | 10.5 | Ceramic Floor, Granite Counters, Stainless Steel Appl |
| Room 4 | Second | Primary B | 14.01 | 11.48 | Broadloom, 4 Pc Ensuite, Walk-In Closet(s) |
| Room 5 | Second | Bedroom 2 | 13.45 | 7.48 | Broadloom, Closet, Window |
| Room 6 | Second | Bedroom 3 | 10.2 | 7.61 | Broadloom, Closet, Window |
| Room 7 | Ground | Family Ro | 15.35 | 13.32 | Broadloom, W/O To Deck, 2 Pc Ensuite |
| Room 8 | Basement | Recreatio | 14.83 | 11.48 | Broadloom |
| Washroom Type | No. of Pieces | Level |
| Washroom Type 1 | 4 | Second |
| Washroom Type 2 | 2 | Ground |
| Washroom Type 3 | 2 | Main |
| Washroom Type 4 | 0 | |
| Washroom Type 5 | 0 |
| Total Area: | 0.00 |
| Approximatly Age: | 6-15 |
| Property Type: | Att/Row/Townhouse |
| Style: | 3-Storey |
| Exterior: | Brick, Stone |
| Garage Type: | Built-In |
| Drive Parking Spaces: | 1 |
| Pool: | None |
| Approximatly Age: | 6-15 |
| Approximatly Square Footage: | 1500-2000 |
| CAC Included: | N |
| Water Included: | N |
| Cabel TV Included: | N |
| Common Elements Included: | N |
| Heat Included: | N |
| Parking Included: | N |
| Condo Tax Included: | N |
| Building Insurance Included: | N |
| Fireplace/Stove: | N |
| Heat Type: | Forced Air |
| Central Air Conditioning: | Central Air |
| Central Vac: | N |
| Laundry Level: | Syste |
| Ensuite Laundry: | F |
| Sewers: | Sewer |
$
%
Years
This calculator is for demonstration purposes only. Always consult a professional
financial advisor before making personal financial decisions.
| Although the information displayed is believed to be accurate, no warranties or representations are made of any kind. |
| RE/MAX REALTY SPECIALISTS INC. |
|
|

FARHANG RAFII
Sales Representative
Dir:
647-606-4145
Bus:
416-364-4776
Fax:
416-364-5556
| Book Showing | Email a Friend |
Jump To:
At a Glance:
| Type: | Freehold - Att/Row/Townhouse |
| Area: | Peel |
| Municipality: | Mississauga |
| Neighbourhood: | Lakeview |
| Style: | 3-Storey |
| Approximate Age: | 6-15 |
| Tax: | $4,952.2 |
| Beds: | 3 |
| Baths: | 4 |
| Fireplace: | N |
| Pool: | None |
Locatin Map:
Payment Calculator:

