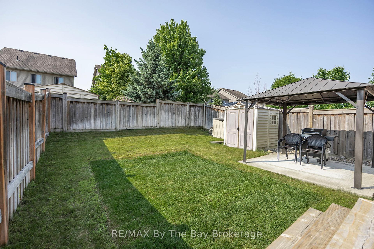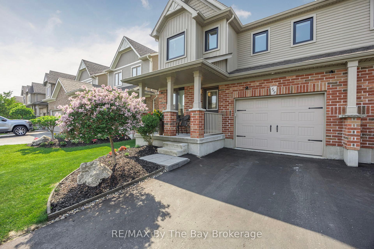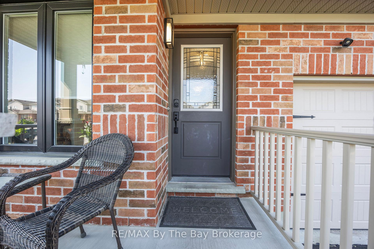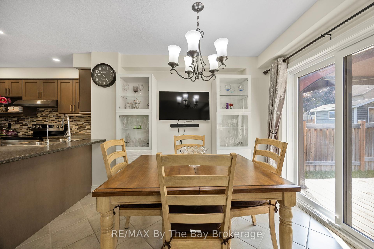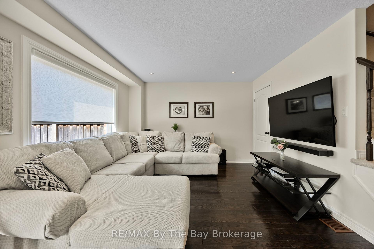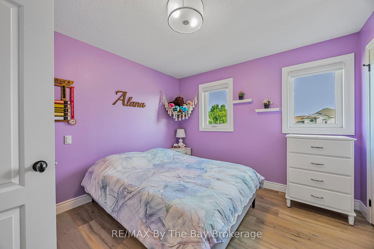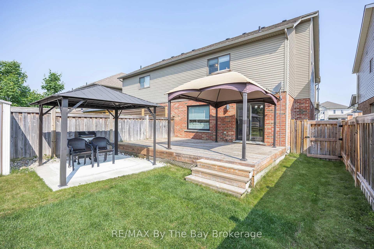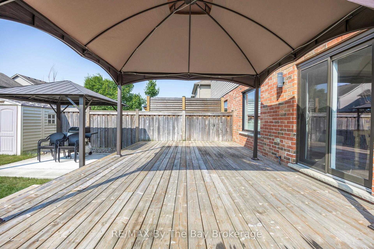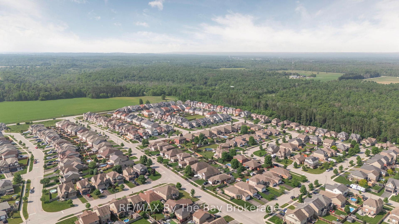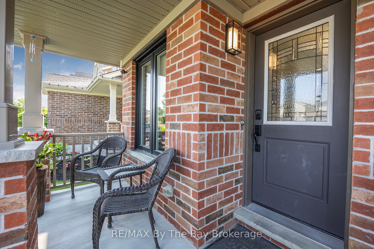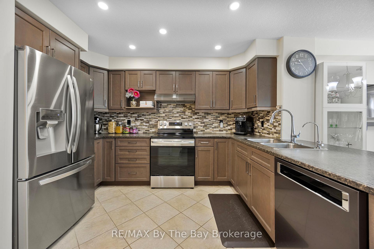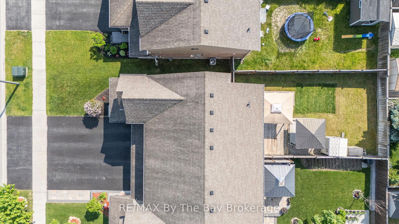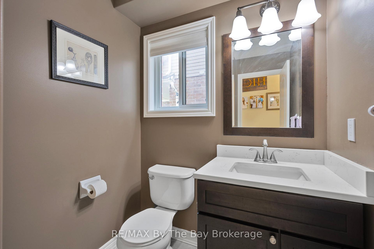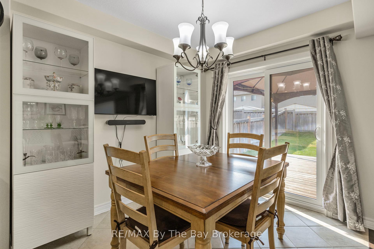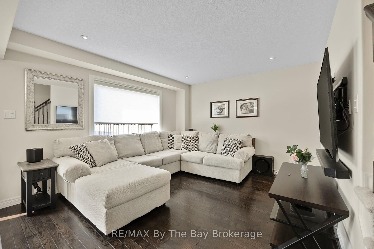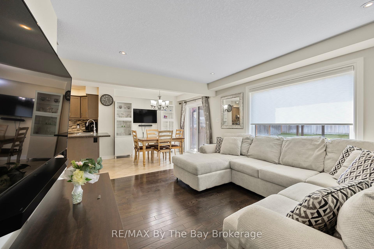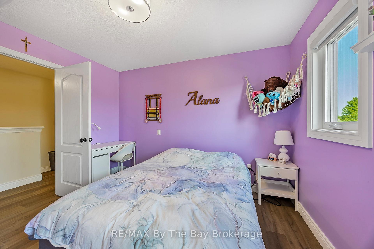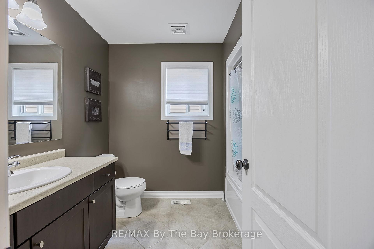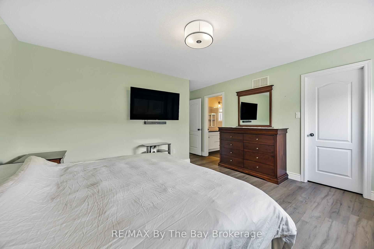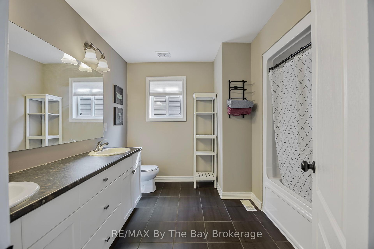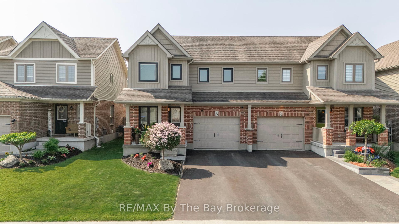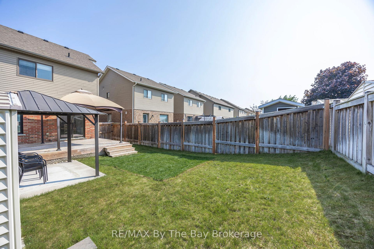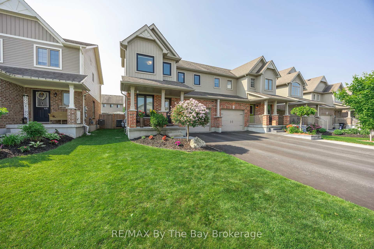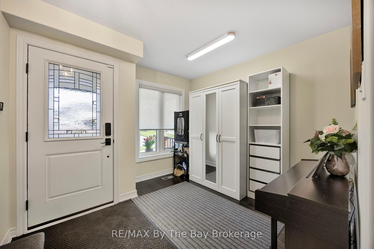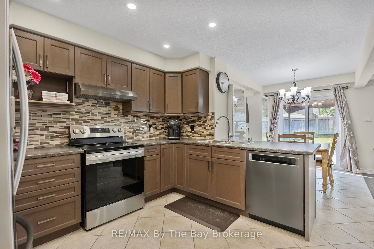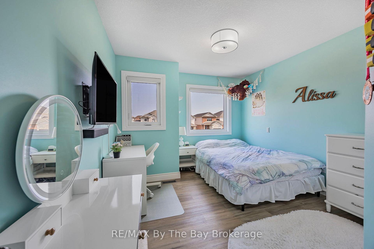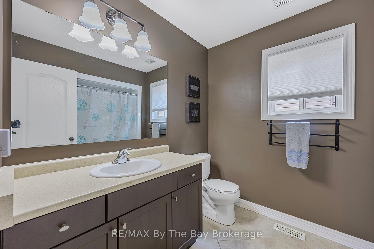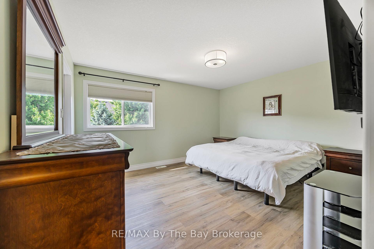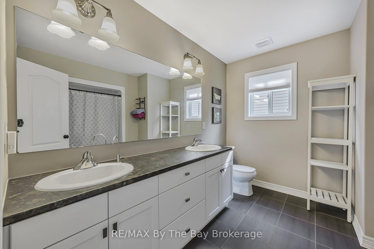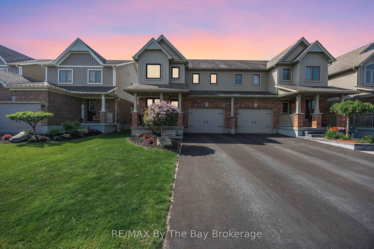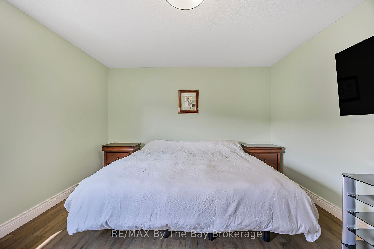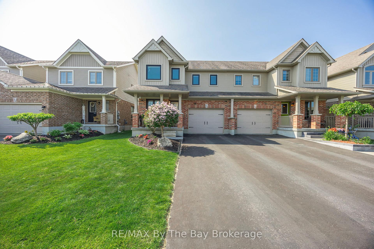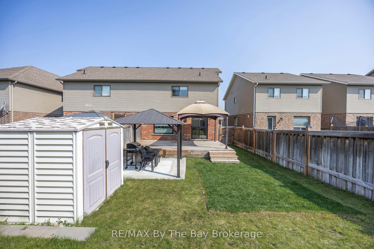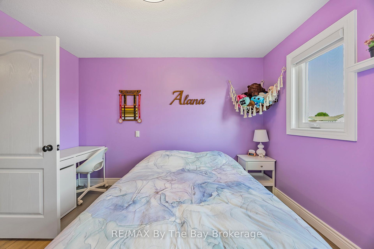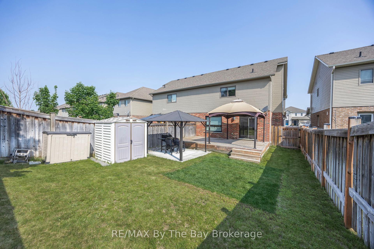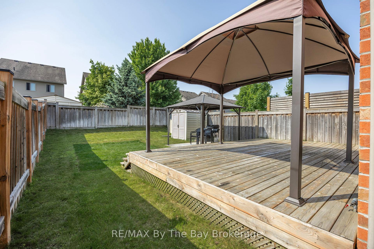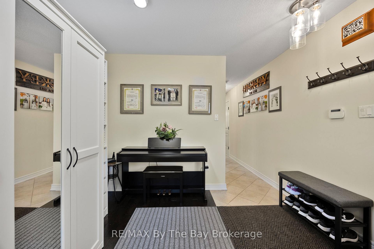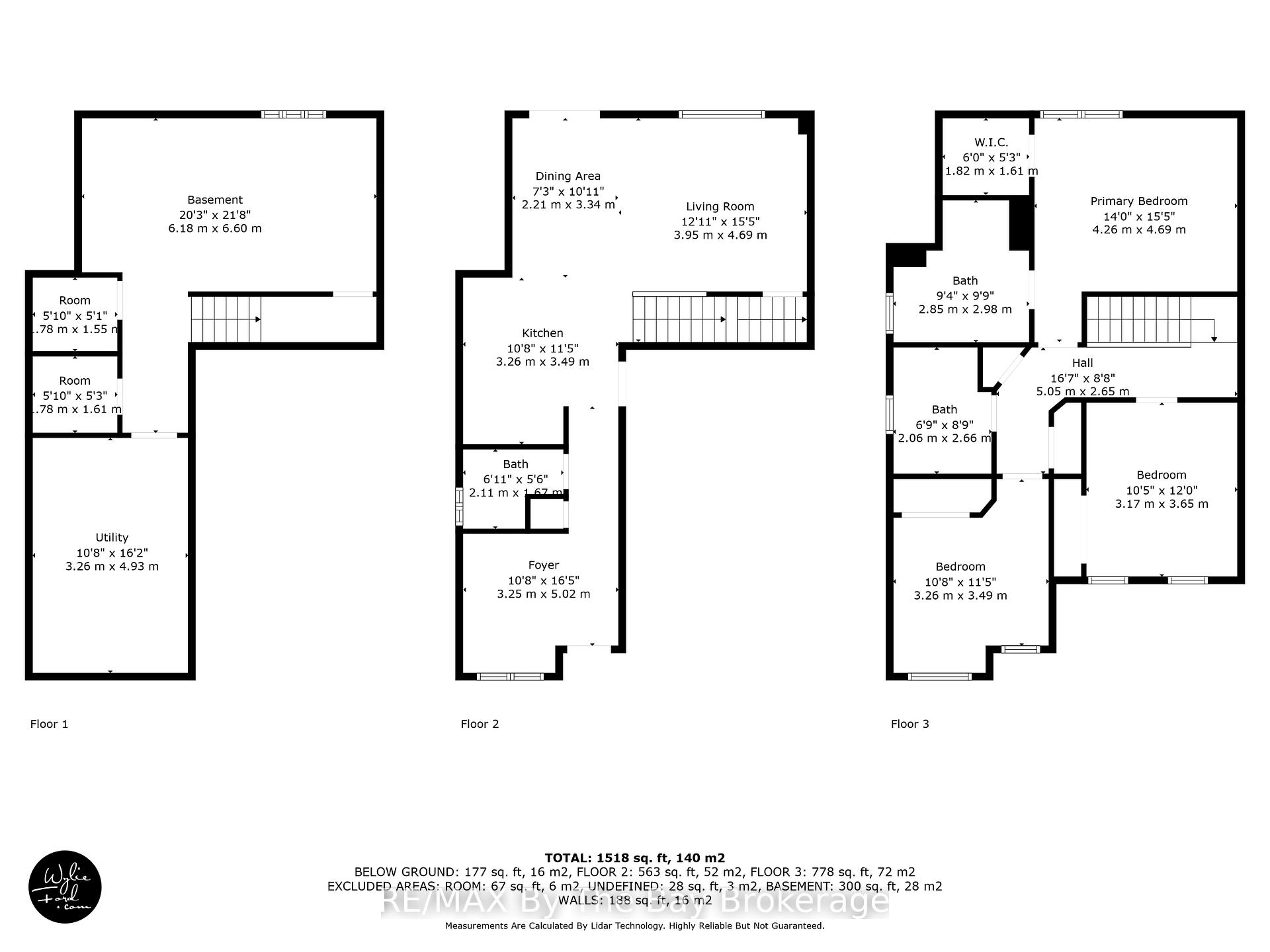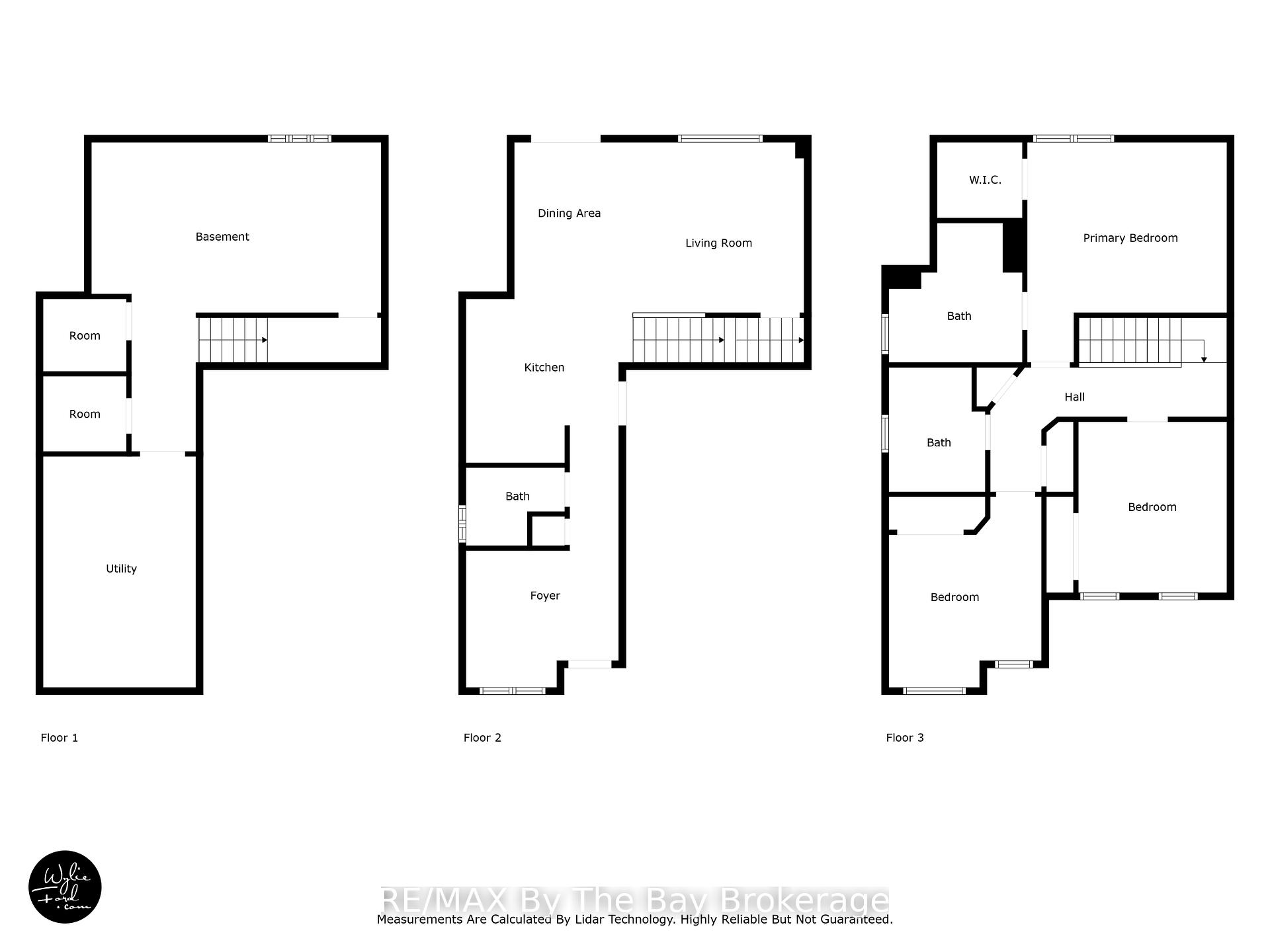$720,000
Available - For Sale
Listing ID: N12220828
182 Banting Cres , Essa, L0M 1B6, Simcoe
| Welcome to 182 Banting Crescent! Original home owners with many upgrades in recent years. This well maintained semi-detached home is what you've been looking for. As you walk into the front door, you are welcomed with an oversized foyer, which could be used for many different functions: a home office, sitting area or an open concept closet. Kitchen is equipped with stainless steel appliances, with the stove being replaced in 2025. The open concept main floor allows the home to flow beautifully through the kitchen, dining and living room. The main floor also has a conveniently located 2pc washroom. The oversized living room window was replaced in 2024, as well as a new sliding door in 2020. In addition, all of the windows at the front and the back of the house were also replaced in December 2024. Upstairs, you'll find 3 spacious bedrooms, 4pc washroom, 5pc ensuite and two storage closets. The primary bedroom has a big walk-in closet and a private 5pc ensuite washroom. Second floor vinyl flooring was installed in 2022. Laundry is located in the basement, with a new washer and dryer in 2023. There is potential to finish the basement with your own personal touch, with the blank slate of framing and electrical already there. The furnace is owned and was installed in 2025. Back to the main floor and through the sliding door, spend leisure time on the stunning oversized deck, poured concrete patio and in the fully fenced yard with an irrigation system. Enjoy exterior lights without the hassle, with Gemstone lighting controlled through a smartphone. Book a showing today and don't miss out on this great home! |
| Price | $720,000 |
| Taxes: | $2478.27 |
| Occupancy: | Owner |
| Address: | 182 Banting Cres , Essa, L0M 1B6, Simcoe |
| Directions/Cross Streets: | Mike Hart Drive and Banting Crescent |
| Rooms: | 10 |
| Bedrooms: | 3 |
| Bedrooms +: | 0 |
| Family Room: | F |
| Basement: | Full, Development |
| Washroom Type | No. of Pieces | Level |
| Washroom Type 1 | 2 | Main |
| Washroom Type 2 | 4 | Second |
| Washroom Type 3 | 5 | Second |
| Washroom Type 4 | 0 | |
| Washroom Type 5 | 0 |
| Total Area: | 0.00 |
| Approximatly Age: | 6-15 |
| Property Type: | Att/Row/Townhouse |
| Style: | 2-Storey |
| Exterior: | Brick, Vinyl Siding |
| Garage Type: | Attached |
| Drive Parking Spaces: | 2 |
| Pool: | None |
| Other Structures: | Fence - Full, |
| Approximatly Age: | 6-15 |
| Approximatly Square Footage: | 1500-2000 |
| Property Features: | Park, School |
| CAC Included: | N |
| Water Included: | N |
| Cabel TV Included: | N |
| Common Elements Included: | N |
| Heat Included: | N |
| Parking Included: | N |
| Condo Tax Included: | N |
| Building Insurance Included: | N |
| Fireplace/Stove: | N |
| Heat Type: | Forced Air |
| Central Air Conditioning: | Central Air |
| Central Vac: | N |
| Laundry Level: | Syste |
| Ensuite Laundry: | F |
| Sewers: | Sewer |
| Utilities-Cable: | A |
| Utilities-Hydro: | Y |
$
%
Years
This calculator is for demonstration purposes only. Always consult a professional
financial advisor before making personal financial decisions.
| Although the information displayed is believed to be accurate, no warranties or representations are made of any kind. |
| RE/MAX By The Bay Brokerage |
|
|

FARHANG RAFII
Sales Representative
Dir:
647-606-4145
Bus:
416-364-4776
Fax:
416-364-5556
| Virtual Tour | Book Showing | Email a Friend |
Jump To:
At a Glance:
| Type: | Freehold - Att/Row/Townhouse |
| Area: | Simcoe |
| Municipality: | Essa |
| Neighbourhood: | Angus |
| Style: | 2-Storey |
| Approximate Age: | 6-15 |
| Tax: | $2,478.27 |
| Beds: | 3 |
| Baths: | 3 |
| Fireplace: | N |
| Pool: | None |
Locatin Map:
Payment Calculator:

