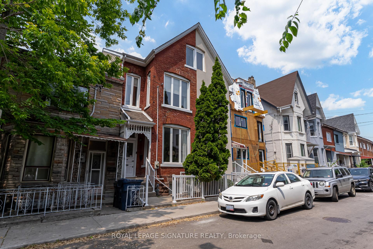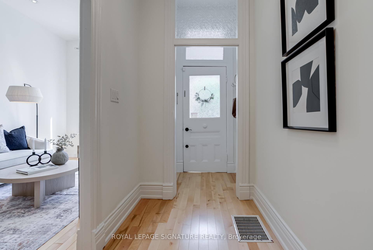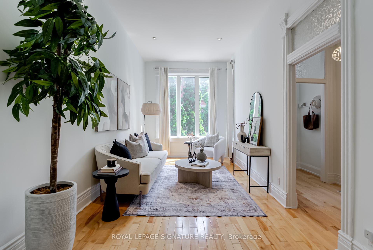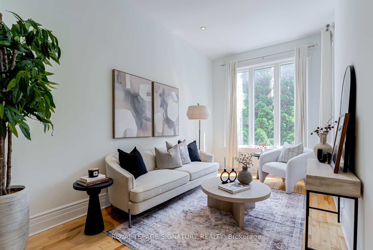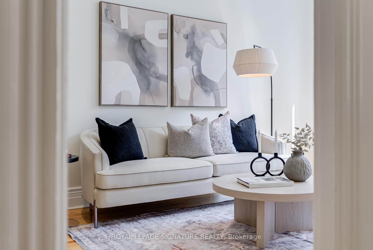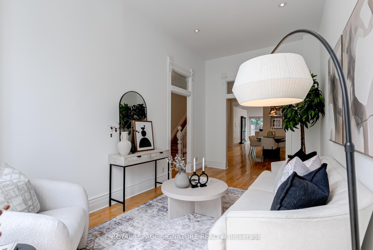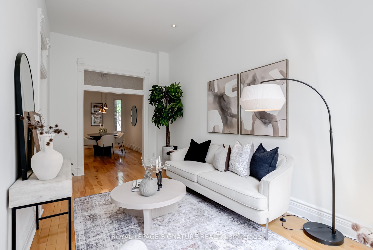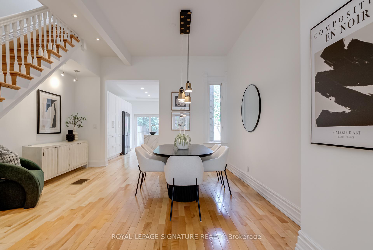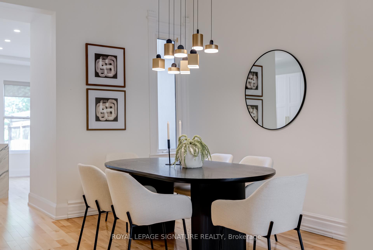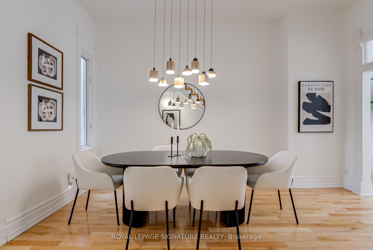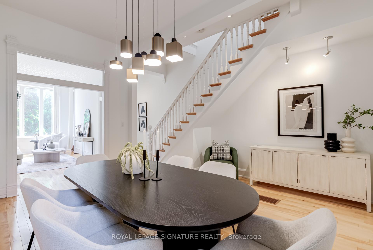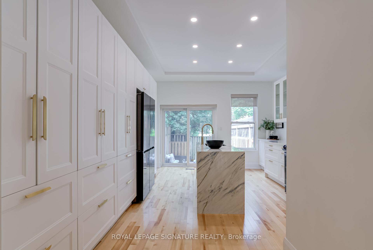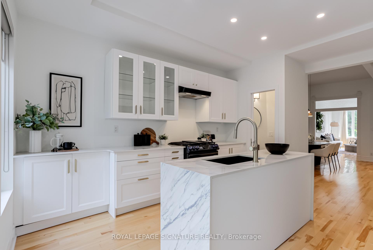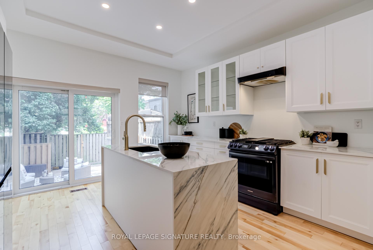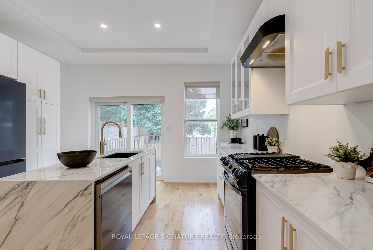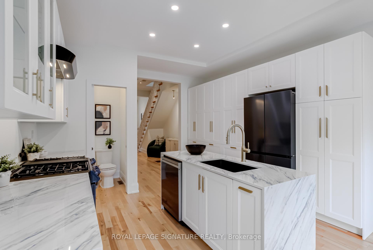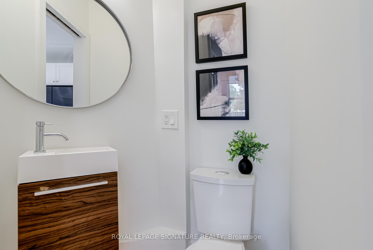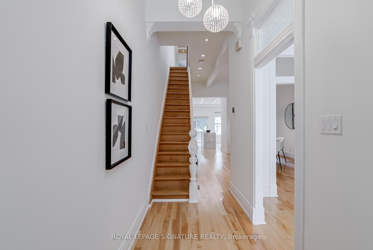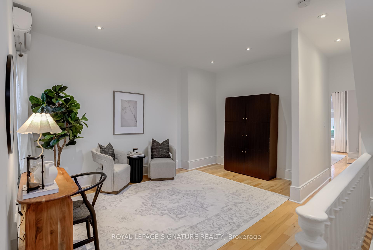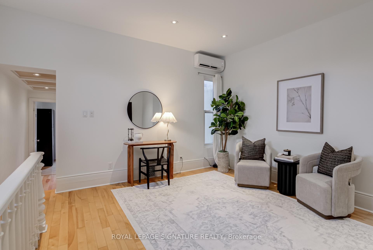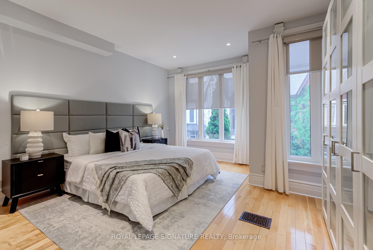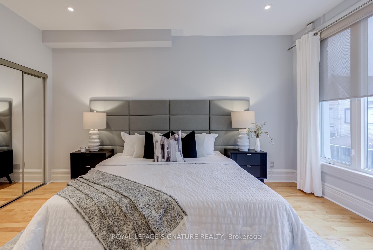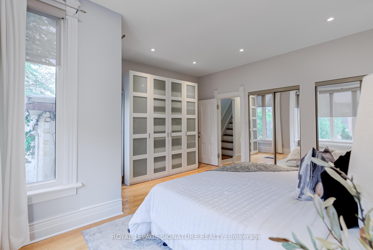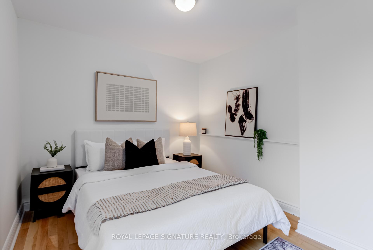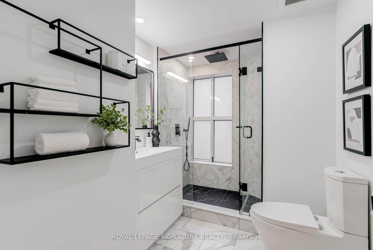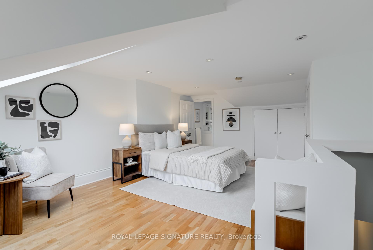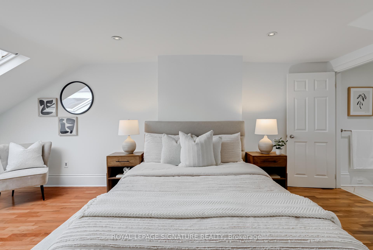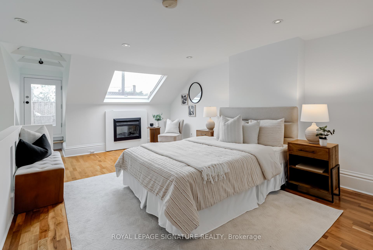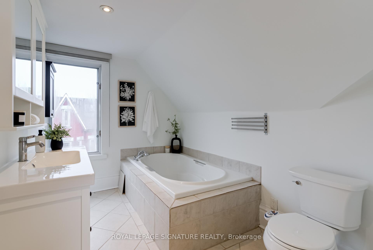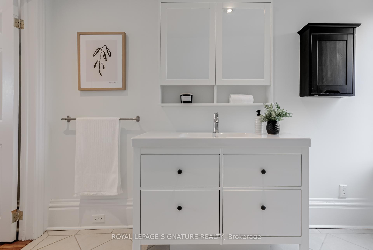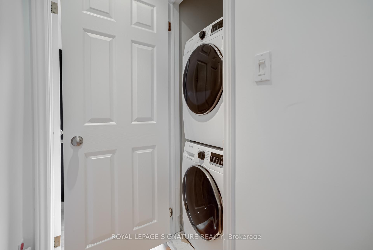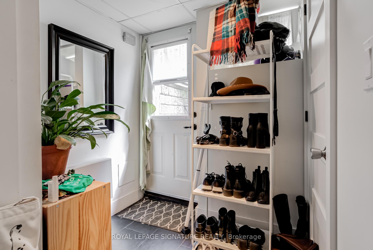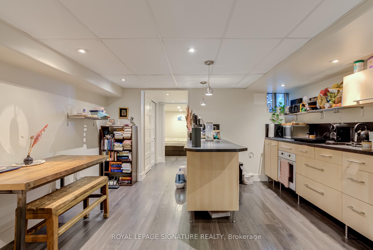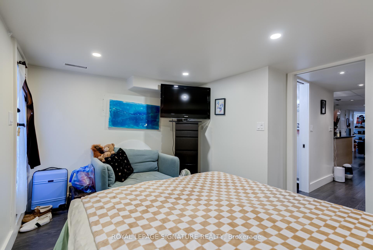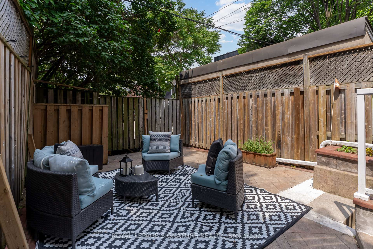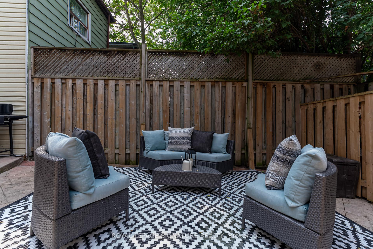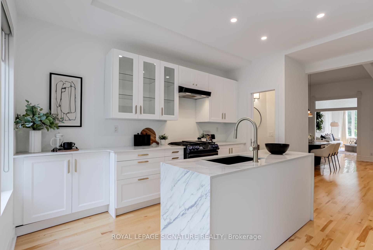$1,999,000
Available - For Sale
Listing ID: C12234941
20 Manning Aven , Toronto, M6J 2K4, Toronto
| This Unassumingly Spacious & Updated Victorian Offers Over 2,700 Sq Ft Of Total Living Space, Including Nearly 2,100 Sq Ft Above Grade. Thoughtfully Renovated With Timeless Details And Generous Room Sizes, The Main Floor Features Elegant Original Moldings, A Formal Dining Area, A Bright Living Room With Impressive 10'8" Ceilings, And A Convenient Powder Room. The Top Floor Hosts A Private Primary Suite With A Walkout To A Sunny Deck And A 3-Piece Ensuite. Second-Floor Family Room Can Be Converted To A Fourth Bedroom If Desired. Fully Self-Contained Basement Suite With Two Separate Entrances (Front And Rear), Includes A Spacious Storage Area And Closet With Washer/Dryer Rough-In. Rare Rear Parking Spot Accessible Through Crocker Avenue. Ideally Situated In One Of The City's Most Sought-After Neighbourhoods, Just Steps From Queen St W. Enjoy An Abundance Of Dining Options, Local Cafés & Boutiques, And Everyday Conveniences. Easy Access To Transit At The End Of The Street, And Only A Short Walk To Trinity Bellwoods Park. |
| Price | $1,999,000 |
| Taxes: | $7646.44 |
| Occupancy: | Vacant |
| Address: | 20 Manning Aven , Toronto, M6J 2K4, Toronto |
| Directions/Cross Streets: | Queen & Bathurst |
| Rooms: | 7 |
| Rooms +: | 3 |
| Bedrooms: | 4 |
| Bedrooms +: | 1 |
| Family Room: | T |
| Basement: | Apartment, Separate Ent |
| Level/Floor | Room | Length(ft) | Width(ft) | Descriptions | |
| Room 1 | Main | Living Ro | 15.58 | 14.5 | Hardwood Floor, Open Concept, French Doors |
| Room 2 | Main | Dining Ro | 17.84 | 9.41 | Hardwood Floor, Large Window, Formal Rm |
| Room 3 | Main | Kitchen | 16.66 | 13.25 | Centre Island, Stainless Steel Appl, W/O To Yard |
| Room 4 | Second | Bedroom 2 | 15.32 | 14.5 | Double Closet, Hardwood Floor, Large Window |
| Room 5 | Second | Bedroom 3 | 13.25 | 9.68 | Hardwood Floor, Window, West View |
| Room 6 | Second | Family Ro | 14.4 | 12.23 | Open Concept, B/I Shelves, Hardwood Floor |
| Room 7 | Third | Primary B | 19.75 | 12.4 | 3 Pc Ensuite, W/O To Sundeck, Hardwood Floor |
| Room 8 | Basement | Living Ro | 16.01 | 9.15 | Open Concept, Large Closet, Walk-Out |
| Room 9 | Basement | Dining Ro | 13.68 | 11.32 | Combined w/Kitchen, Open Concept, Pot Lights |
| Room 10 | Basement | Kitchen | 13.68 | 11.32 | Combined w/Dining, Pot Lights |
| Room 11 | Basement | Bedroom | 11.74 | 10.59 | W/O To Yard, Pot Lights |
| Washroom Type | No. of Pieces | Level |
| Washroom Type 1 | 2 | Main |
| Washroom Type 2 | 3 | Second |
| Washroom Type 3 | 3 | Third |
| Washroom Type 4 | 3 | Lower |
| Washroom Type 5 | 0 |
| Total Area: | 0.00 |
| Approximatly Age: | 100+ |
| Property Type: | Semi-Detached |
| Style: | 2 1/2 Storey |
| Exterior: | Brick |
| Garage Type: | None |
| (Parking/)Drive: | Private |
| Drive Parking Spaces: | 1 |
| Park #1 | |
| Parking Type: | Private |
| Park #2 | |
| Parking Type: | Private |
| Pool: | None |
| Approximatly Age: | 100+ |
| Approximatly Square Footage: | 2000-2500 |
| Property Features: | Hospital, Library |
| CAC Included: | N |
| Water Included: | N |
| Cabel TV Included: | N |
| Common Elements Included: | N |
| Heat Included: | N |
| Parking Included: | N |
| Condo Tax Included: | N |
| Building Insurance Included: | N |
| Fireplace/Stove: | N |
| Heat Type: | Forced Air |
| Central Air Conditioning: | Central Air |
| Central Vac: | N |
| Laundry Level: | Syste |
| Ensuite Laundry: | F |
| Sewers: | Sewer |
$
%
Years
This calculator is for demonstration purposes only. Always consult a professional
financial advisor before making personal financial decisions.
| Although the information displayed is believed to be accurate, no warranties or representations are made of any kind. |
| ROYAL LEPAGE SIGNATURE REALTY |
|
|

FARHANG RAFII
Sales Representative
Dir:
647-606-4145
Bus:
416-364-4776
Fax:
416-364-5556
| Virtual Tour | Book Showing | Email a Friend |
Jump To:
At a Glance:
| Type: | Freehold - Semi-Detached |
| Area: | Toronto |
| Municipality: | Toronto C01 |
| Neighbourhood: | Trinity-Bellwoods |
| Style: | 2 1/2 Storey |
| Approximate Age: | 100+ |
| Tax: | $7,646.44 |
| Beds: | 4+1 |
| Baths: | 4 |
| Fireplace: | N |
| Pool: | None |
Locatin Map:
Payment Calculator:

