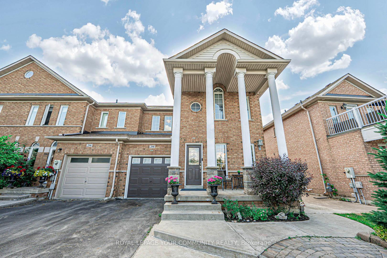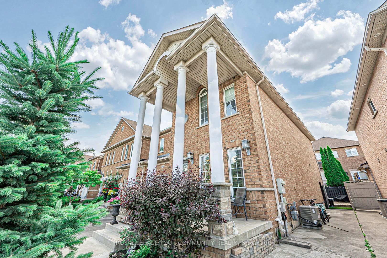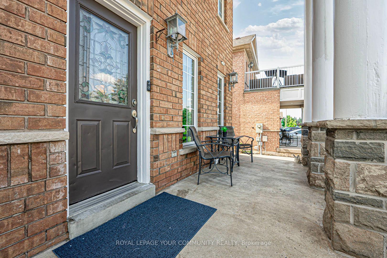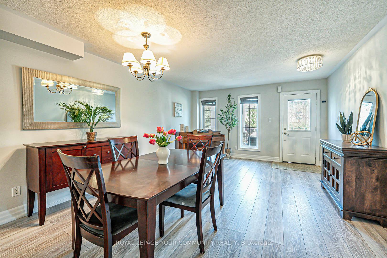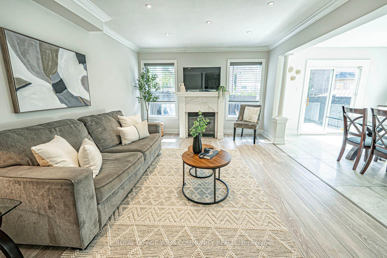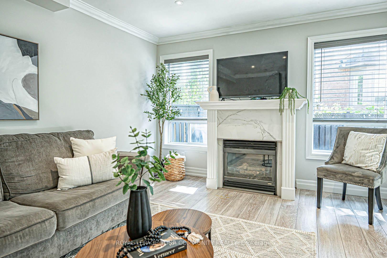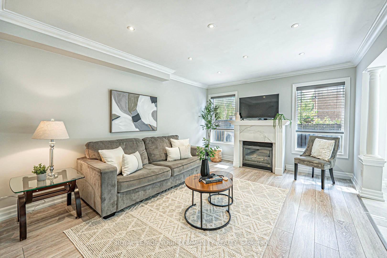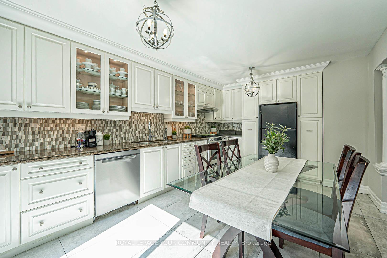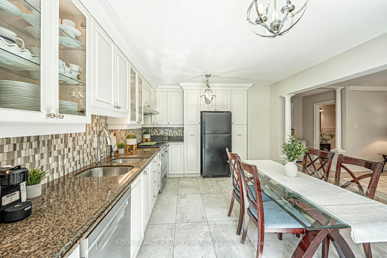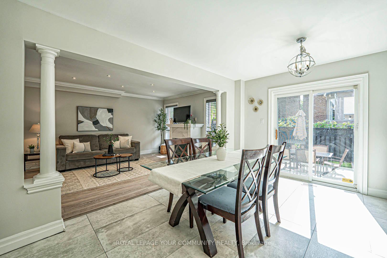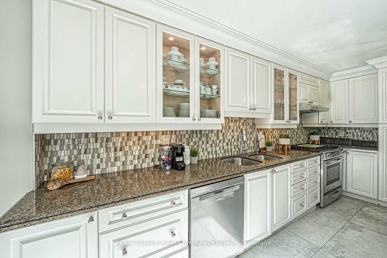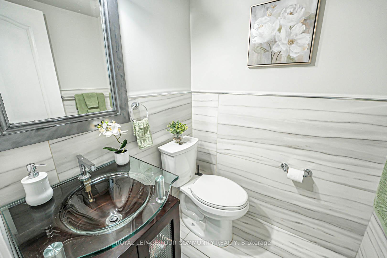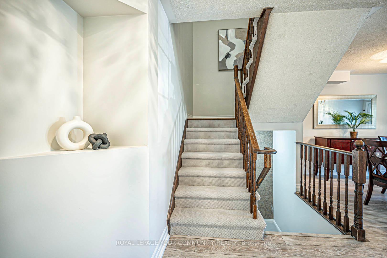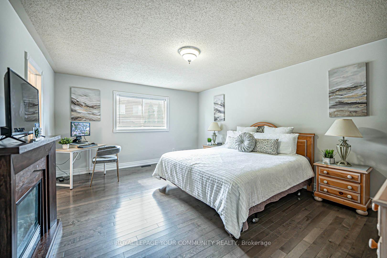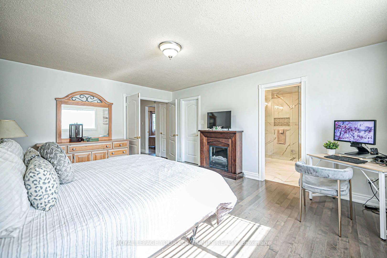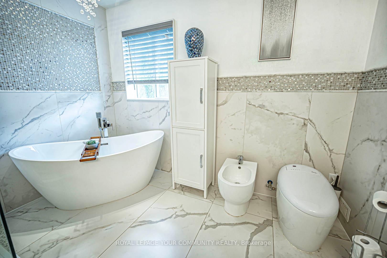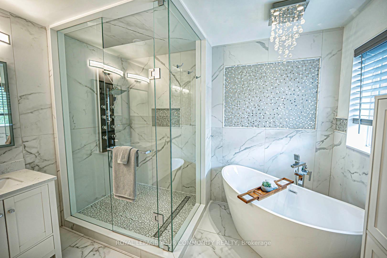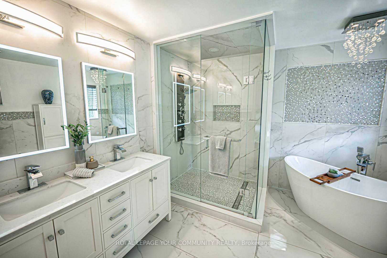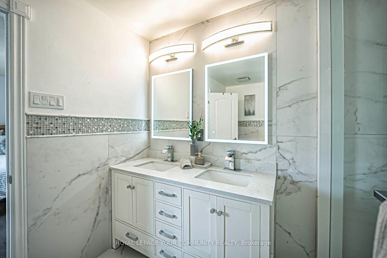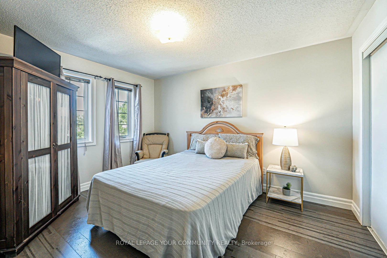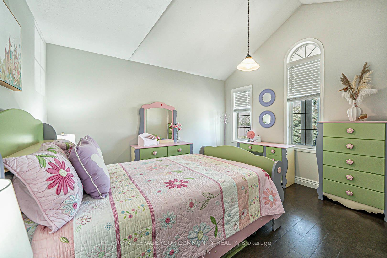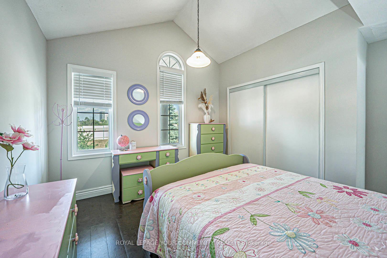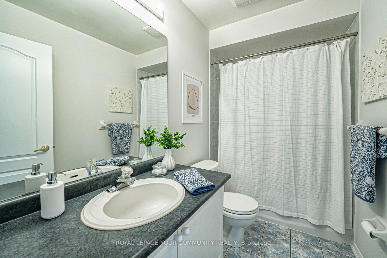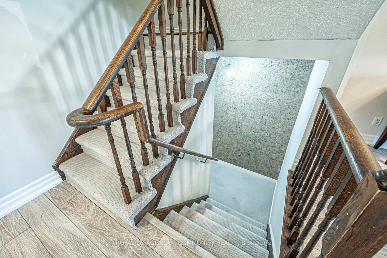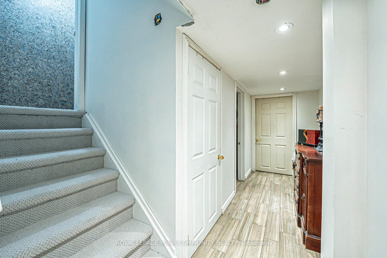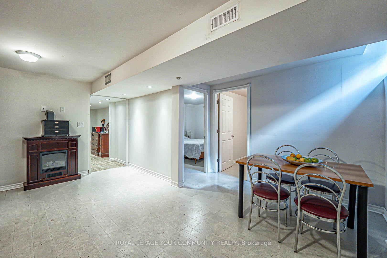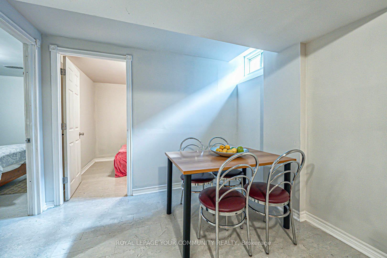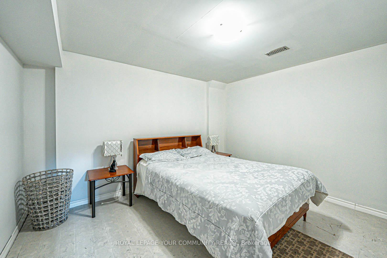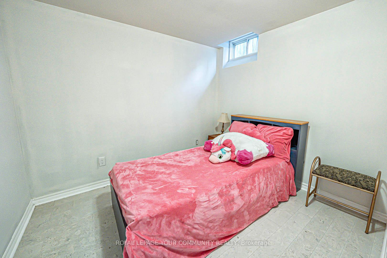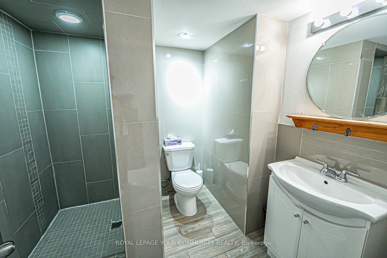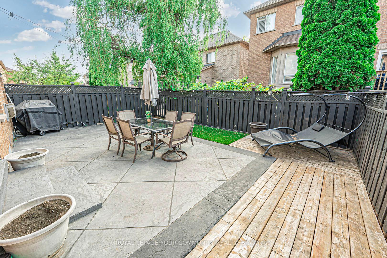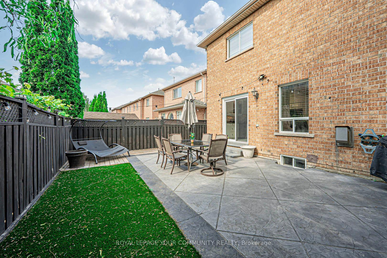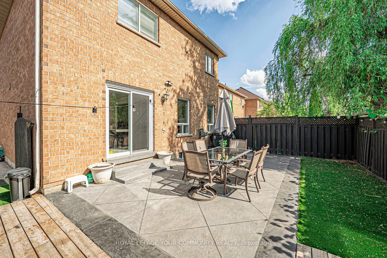$999,999
Available - For Sale
Listing ID: N12237581
298 Hawkview Boul , Vaughan, L4H 2G7, York
| Spacious 3-bedroom end-unit townhouse on a rare 30-ft wide lot in the highly desirable Vellore Woods community of Vaughan. This home offers added privacy, extra outdoor space, and the feel of a semi-detached. The main floor features a functional open-concept layout with a combined living and dining area perfect for daily living and entertaining. The kitchen includes ample cabinetry and a large dining area with walk-out access to a private deck & fenced backyard.Upstairs, you'll find three generous bedrooms, including a large primary retreat with a walk-in closet and a stunningly upgraded 5-piece ensuite featuring luxutious ceramic accents, a glass-enclosed shower, bidet and a luxurious soaker tub. The fully finished basement offers a 2-bedroom in-law suite, full kitchen, and 3-piece bathroom ideal for multigenerational living. Situated on a large end-unit lot with parking for four vehicles (including garage and driveway), this home is located on a quiet, family-friendly street close to top-rated schools, parks, Vellore Woods Community Centre, transit, Vaughan Mills, and Hwy 400. A rare opportunity offering space, comfort, and flexibility in a prime Vaughan location. |
| Price | $999,999 |
| Taxes: | $4018.73 |
| Occupancy: | Owner |
| Address: | 298 Hawkview Boul , Vaughan, L4H 2G7, York |
| Directions/Cross Streets: | Weston & Rutherford |
| Rooms: | 7 |
| Rooms +: | 3 |
| Bedrooms: | 3 |
| Bedrooms +: | 2 |
| Family Room: | T |
| Basement: | Finished |
| Level/Floor | Room | Length(ft) | Width(ft) | Descriptions | |
| Room 1 | Main | Living Ro | 13.28 | 18.04 | Combined w/Dining, Window, Open Concept |
| Room 2 | Main | Dining Ro | 13.28 | 18.04 | Combined w/Living, Closet, Open Concept |
| Room 3 | Main | Kitchen | 12.14 | 147.6 | Porcelain Floor, Eat-in Kitchen, W/O To Yard |
| Room 4 | Main | Family Ro | 11.64 | 14.76 | Pot Lights, Window, Gas Fireplace |
| Room 5 | Second | Primary B | 13.45 | 17.06 | Hardwood Floor, 6 Pc Ensuite, Walk-In Closet(s) |
| Room 6 | Second | Bedroom 2 | 10.5 | 13.12 | Cork Floor, Window, Double Closet |
| Room 7 | Second | Bedroom 3 | 12.79 | 13.12 | Vaulted Ceiling(s), Cork Floor, Double Closet |
| Room 8 | Basement | Kitchen | 17.06 | 13.12 | Cork Floor, Window, Eat-in Kitchen |
| Room 9 | Basement | Bedroom 4 | 8.2 | 8.86 | Cork Floor, Window |
| Room 10 | Basement | Bedroom 5 | 9.51 | 11.81 | Cork Floor |
| Washroom Type | No. of Pieces | Level |
| Washroom Type 1 | 2 | Main |
| Washroom Type 2 | 3 | Basement |
| Washroom Type 3 | 4 | Second |
| Washroom Type 4 | 5 | Second |
| Washroom Type 5 | 0 |
| Total Area: | 0.00 |
| Approximatly Age: | 16-30 |
| Property Type: | Att/Row/Townhouse |
| Style: | 2-Storey |
| Exterior: | Brick |
| Garage Type: | Attached |
| (Parking/)Drive: | Private Tr |
| Drive Parking Spaces: | 3 |
| Park #1 | |
| Parking Type: | Private Tr |
| Park #2 | |
| Parking Type: | Private Tr |
| Pool: | None |
| Approximatly Age: | 16-30 |
| Approximatly Square Footage: | 1500-2000 |
| Property Features: | Hospital, Park |
| CAC Included: | N |
| Water Included: | N |
| Cabel TV Included: | N |
| Common Elements Included: | N |
| Heat Included: | N |
| Parking Included: | N |
| Condo Tax Included: | N |
| Building Insurance Included: | N |
| Fireplace/Stove: | Y |
| Heat Type: | Forced Air |
| Central Air Conditioning: | Central Air |
| Central Vac: | Y |
| Laundry Level: | Syste |
| Ensuite Laundry: | F |
| Sewers: | Sewer |
$
%
Years
This calculator is for demonstration purposes only. Always consult a professional
financial advisor before making personal financial decisions.
| Although the information displayed is believed to be accurate, no warranties or representations are made of any kind. |
| ROYAL LEPAGE YOUR COMMUNITY REALTY |
|
|

FARHANG RAFII
Sales Representative
Dir:
647-606-4145
Bus:
416-364-4776
Fax:
416-364-5556
| Virtual Tour | Book Showing | Email a Friend |
Jump To:
At a Glance:
| Type: | Freehold - Att/Row/Townhouse |
| Area: | York |
| Municipality: | Vaughan |
| Neighbourhood: | Vellore Village |
| Style: | 2-Storey |
| Approximate Age: | 16-30 |
| Tax: | $4,018.73 |
| Beds: | 3+2 |
| Baths: | 4 |
| Fireplace: | Y |
| Pool: | None |
Locatin Map:
Payment Calculator:


