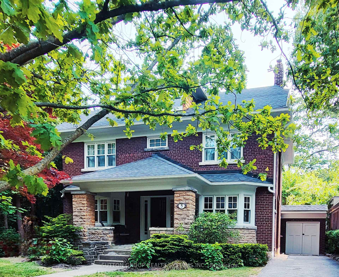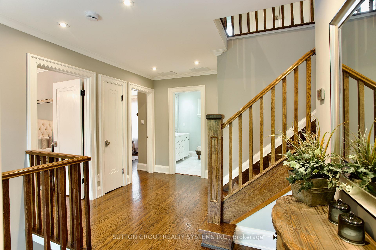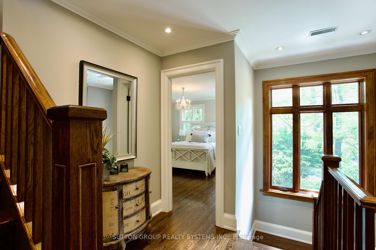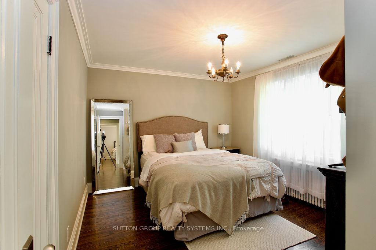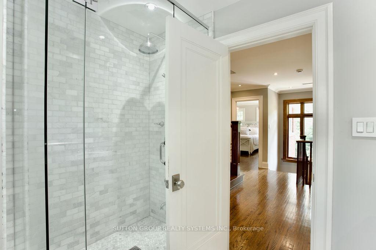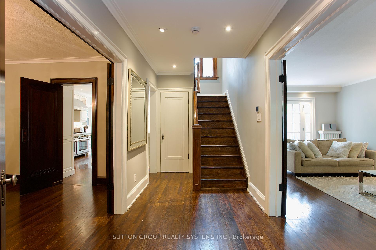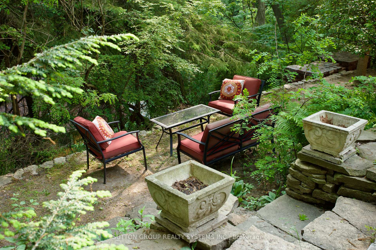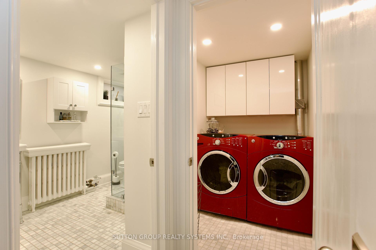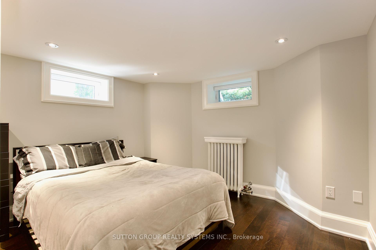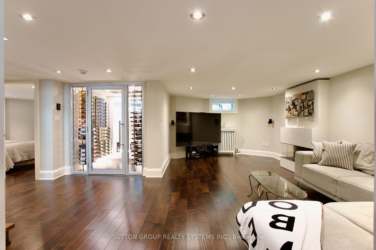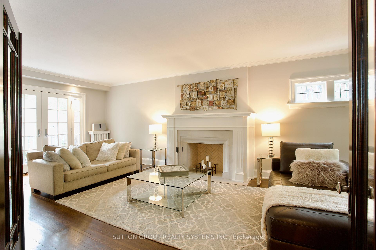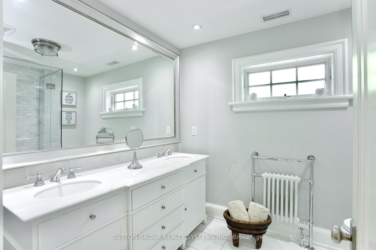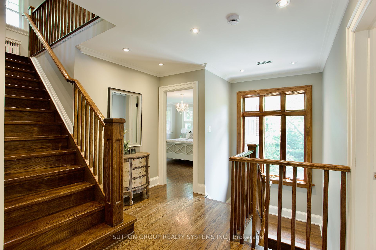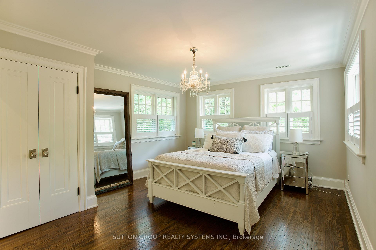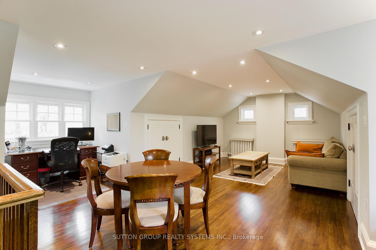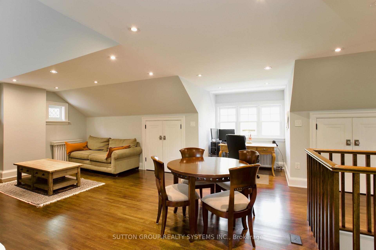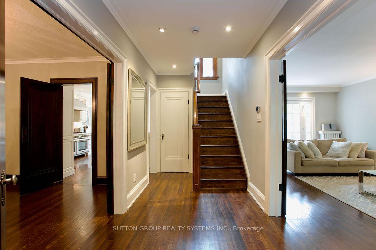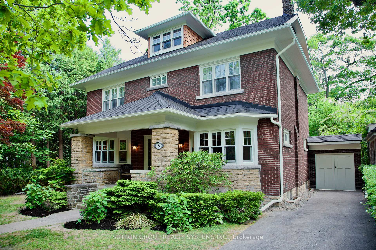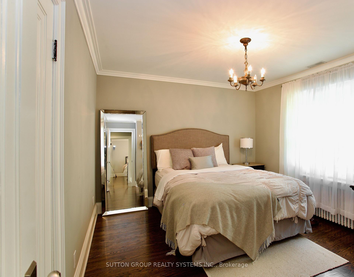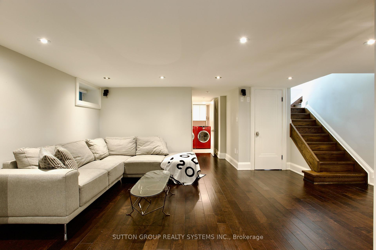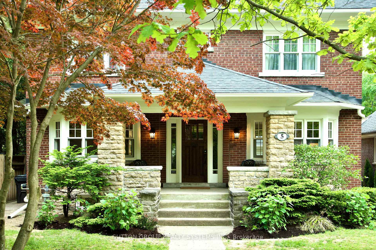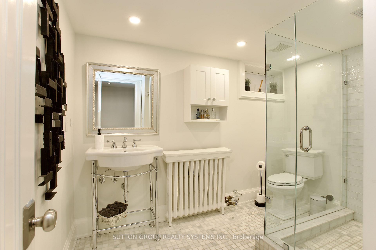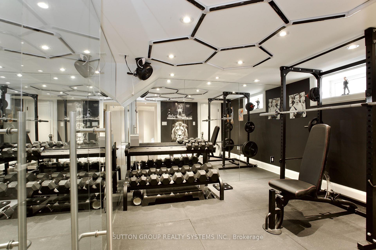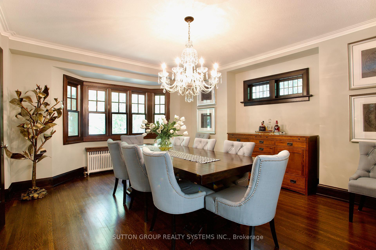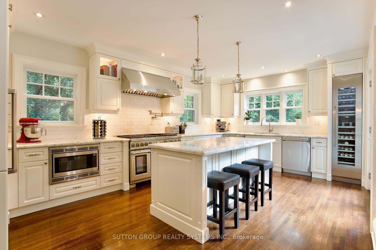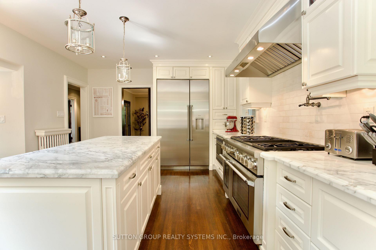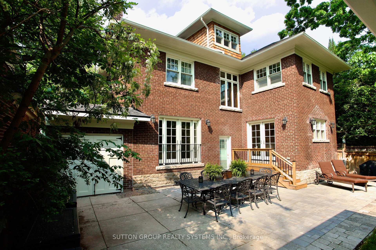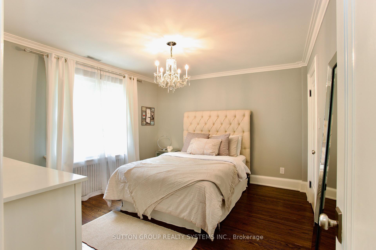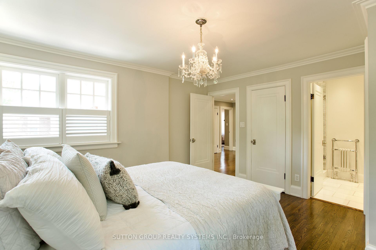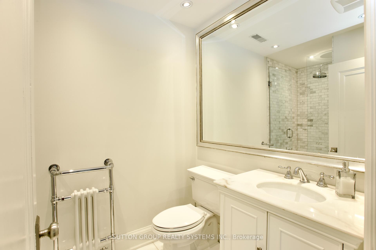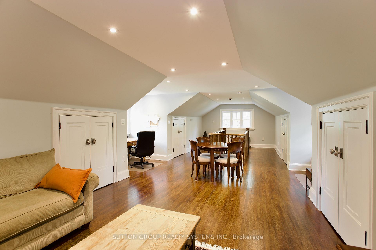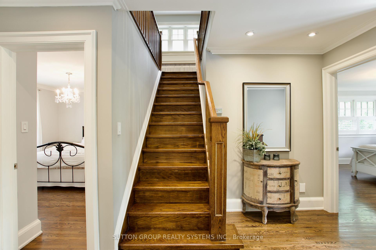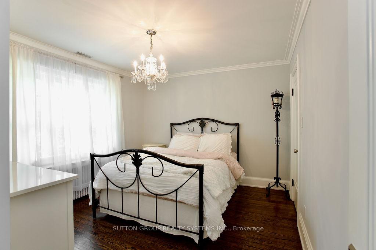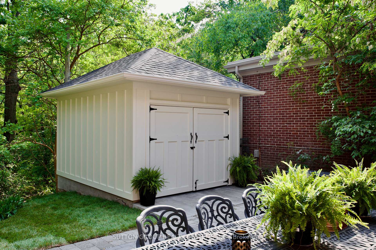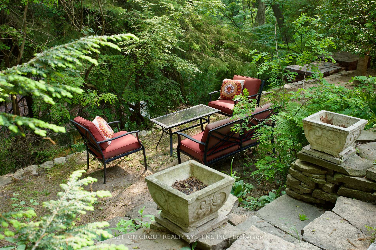$3,695,000
Available - For Sale
Listing ID: W12205705
5 Mossom Plac , Toronto, M6S 1G4, Toronto
| Nestled on an exclusive Riverside cul-de-sac, this classic 51.27 wide lot entertains a beautiful 2-story Centre Hall home offering a rare opportunity to own a piece of paradise on an idyllic ravine lot. Step into a formal entryway that welcomes you into spacious, light-filled principal rooms adorned with gleaming 1/4-cut hardwood floors throughout. Ideal for both everyday living and entertaining, the main level features a formal separate dining room and a family-living room with a cozy wood-burning fireplace. This exquisite kitchen showcases timeless elegance and superior functionality, featuring premium solid maple cabinets with sturdy solid doors and durable plywood boxes for lasting quality. The state-of-the-art Thermador Professional Series appliances elevate the culinary experience, including a double oven, a 6-burner gas range with a hot plate, a high-capacity exhaust system, a spacious refrigerator with water and ice dispenser, two dishwashers for effortless cleanup, and a full-height wine fridge for the discerning connoisseur. Gleaming Calcutta marble countertops provide a luxurious and durable workspace, while the expansive island offers ample room for prep and gatherings. A charming butler door to the dining room adds a touch of sophistication and convenience, making this kitchen a perfect blend of style, practicality, and modern luxury. The 2nd floor offers 4 well-appointed bedrooms for that serene primary retreat with gleaming hardwood floors. The 3rd floor refuge can serve as a 5th bedroom or be configured as 2 home offices, offering plenty of room for hybrid work setups. The lower level is designed for leisure, complete with a 6th bdrm, 7th bdrm-exercise room with 2 fully mirrored walls, a full 3-piece bathroom which make it super functional. While the recreation room and wine room with 300+ bottle capacity scream perfect for entertaining or unwinding. The Regency gas fireplace with a remote/thermostat adds such a cozy vibe--great for chilly evenings. |
| Price | $3,695,000 |
| Taxes: | $14848.00 |
| Occupancy: | Owner |
| Address: | 5 Mossom Plac , Toronto, M6S 1G4, Toronto |
| Directions/Cross Streets: | South Kingsway & Bloor |
| Rooms: | 8 |
| Rooms +: | 4 |
| Bedrooms: | 4 |
| Bedrooms +: | 3 |
| Family Room: | T |
| Basement: | Finished, Separate Ent |
| Level/Floor | Room | Length(ft) | Width(ft) | Descriptions | |
| Room 1 | Main | Living Ro | 27.45 | 12.89 | Hardwood Floor, Fireplace, Juliette Balcony |
| Room 2 | Main | Family Ro | 27.45 | 12.89 | Hardwood Floor, Combined w/Living, Bay Window |
| Room 3 | Main | Kitchen | 19.75 | 13.05 | Hardwood Floor, Centre Island, W/O To Patio |
| Room 4 | Main | Dining Ro | 20.76 | 19.06 | Hardwood Floor, Formal Rm, Bay Window |
| Room 5 | Second | Primary B | 14.73 | 12.89 | Hardwood Floor, 3 Pc Ensuite, Overlooks Ravine |
| Room 6 | Second | Bedroom 2 | 11.38 | 13.09 | Hardwood Floor, Mirrored Closet, Overlooks Ravine |
| Room 7 | Second | Bedroom 3 | 10.89 | 13.02 | Hardwood Floor, Mirrored Closet, Walk-In Closet(s) |
| Room 8 | Second | Bedroom 4 | 10.66 | 13.09 | Hardwood Floor, Mirrored Closet, Overlooks Frontyard |
| Room 9 | Second | Bathroom | 7.18 | 9.02 | Marble Floor, 4 Pc Bath, Overlooks Frontyard |
| Room 10 | Second | Bathroom | 5.44 | 9.35 | Marble Floor, 3 Pc Ensuite, Pot Lights |
| Room 11 | Third | Bedroom 5 | 23.78 | 33.62 | Hardwood Floor, Cathedral Ceiling(s), Overlooks Ravine |
| Room 12 | Lower | Bedroom | 12.2 | 11.78 | Hardwood Floor, Window, Window |
| Room 13 | Lower | Bedroom | 11.41 | 11.94 | Hardwood Floor, Mirrored Walls, Combined w/Sitting |
| Room 14 | Lower | Exercise | 11.41 | 11.94 | Hardwood Floor, Mirrored Walls, Combined w/Br |
| Room 15 | Lower | Other | 6.63 | 6.17 | Hardwood Floor, Separate Room, Pot Lights |
| Washroom Type | No. of Pieces | Level |
| Washroom Type 1 | 4 | Second |
| Washroom Type 2 | 3 | Second |
| Washroom Type 3 | 3 | Lower |
| Washroom Type 4 | 0 | |
| Washroom Type 5 | 0 |
| Total Area: | 0.00 |
| Approximatly Age: | 100+ |
| Property Type: | Detached |
| Style: | 2 1/2 Storey |
| Exterior: | Brick |
| Garage Type: | Detached |
| (Parking/)Drive: | Private |
| Drive Parking Spaces: | 5 |
| Park #1 | |
| Parking Type: | Private |
| Park #2 | |
| Parking Type: | Private |
| Pool: | None |
| Approximatly Age: | 100+ |
| Approximatly Square Footage: | 2500-3000 |
| Property Features: | Cul de Sac/D, Public Transit |
| CAC Included: | N |
| Water Included: | N |
| Cabel TV Included: | N |
| Common Elements Included: | N |
| Heat Included: | N |
| Parking Included: | N |
| Condo Tax Included: | N |
| Building Insurance Included: | N |
| Fireplace/Stove: | Y |
| Heat Type: | Water |
| Central Air Conditioning: | Central Air |
| Central Vac: | Y |
| Laundry Level: | Syste |
| Ensuite Laundry: | F |
| Sewers: | Sewer |
$
%
Years
This calculator is for demonstration purposes only. Always consult a professional
financial advisor before making personal financial decisions.
| Although the information displayed is believed to be accurate, no warranties or representations are made of any kind. |
| SUTTON GROUP REALTY SYSTEMS INC. |
|
|

FARHANG RAFII
Sales Representative
Dir:
647-606-4145
Bus:
416-364-4776
Fax:
416-364-5556
| Virtual Tour | Book Showing | Email a Friend |
Jump To:
At a Glance:
| Type: | Freehold - Detached |
| Area: | Toronto |
| Municipality: | Toronto W01 |
| Neighbourhood: | High Park-Swansea |
| Style: | 2 1/2 Storey |
| Approximate Age: | 100+ |
| Tax: | $14,848 |
| Beds: | 4+3 |
| Baths: | 3 |
| Fireplace: | Y |
| Pool: | None |
Locatin Map:
Payment Calculator:

