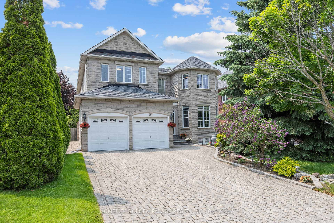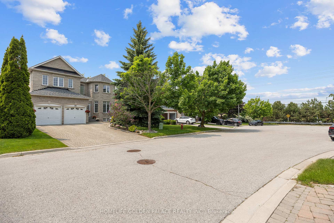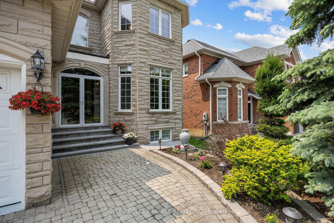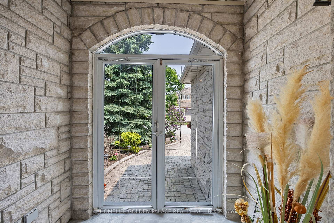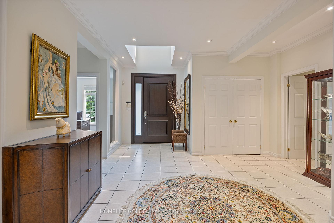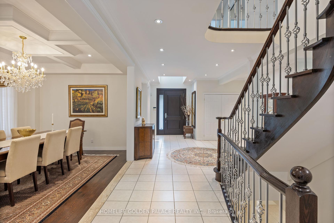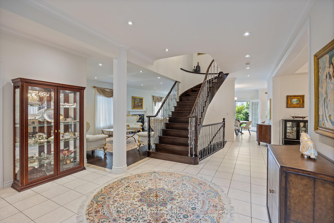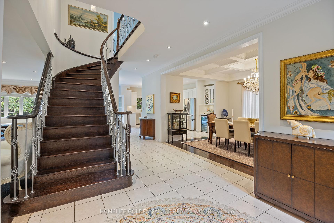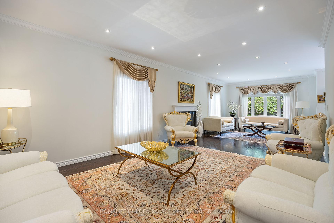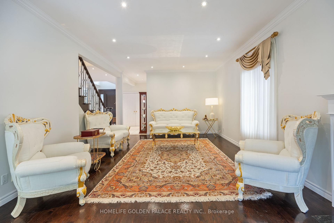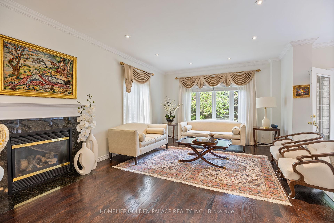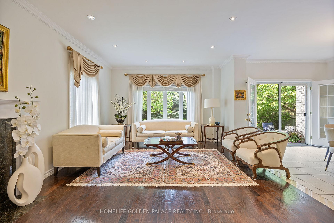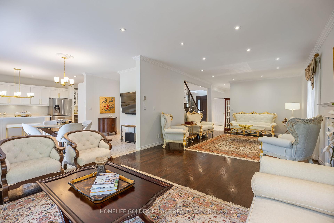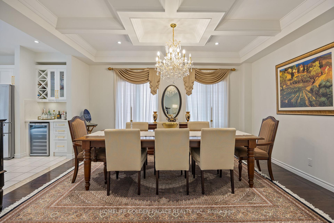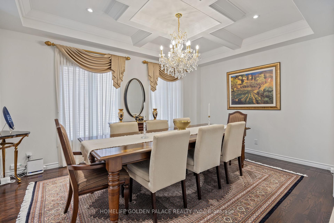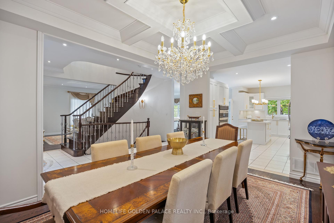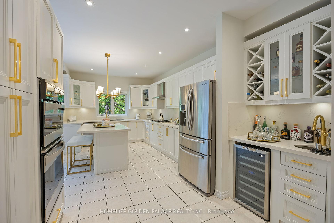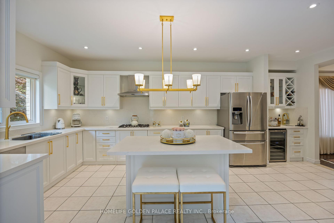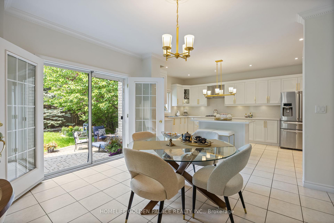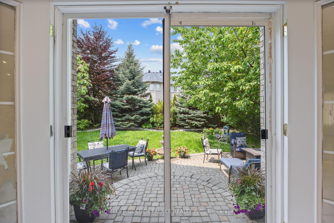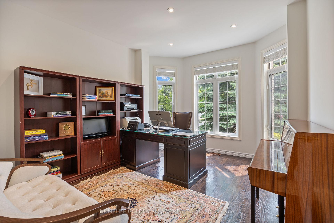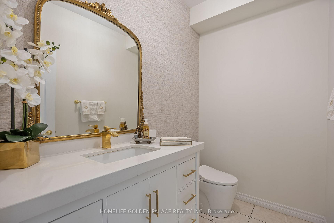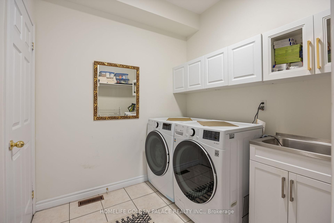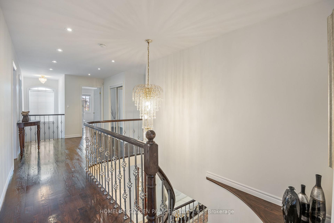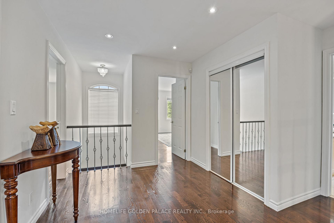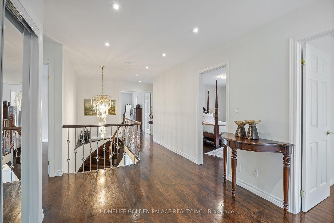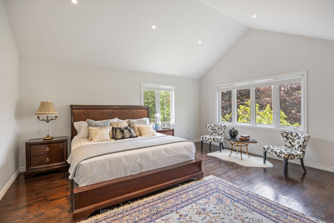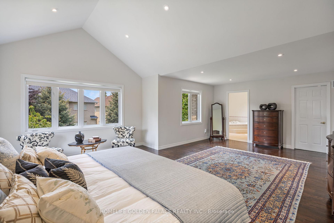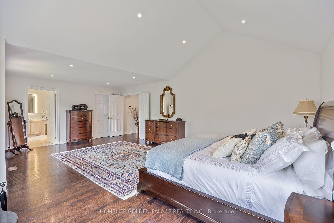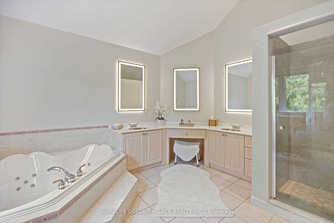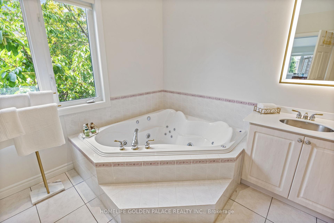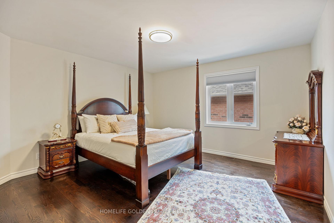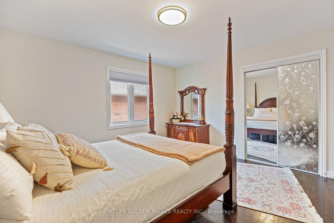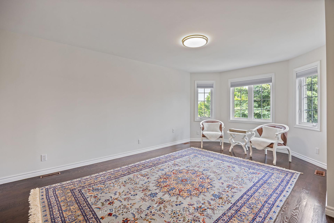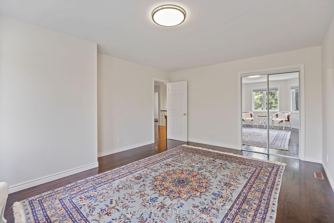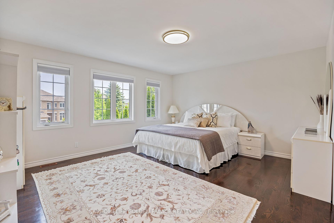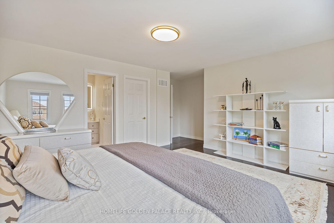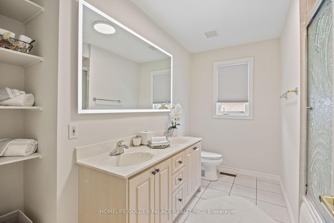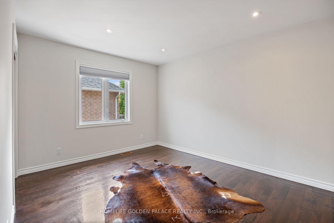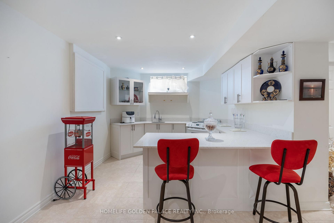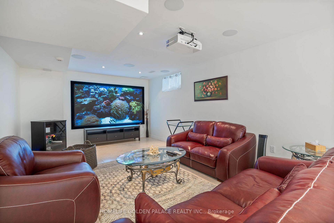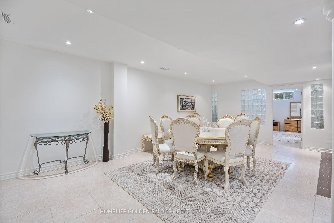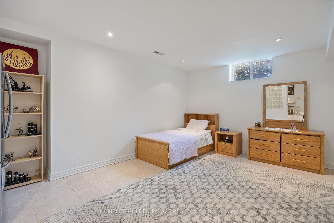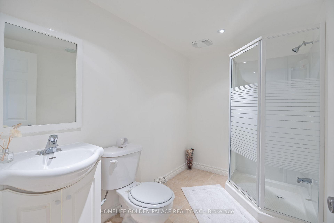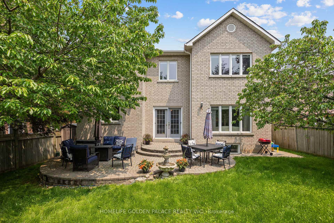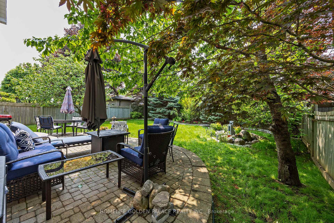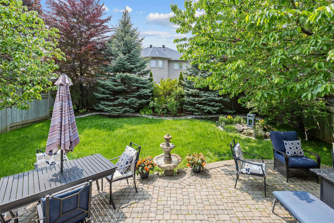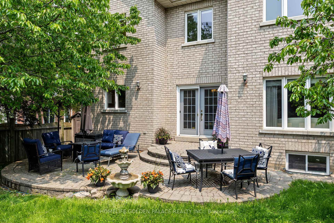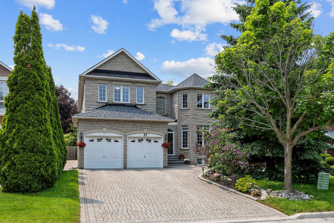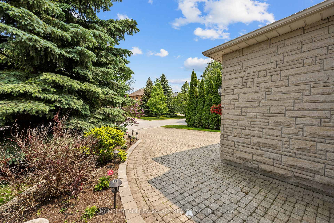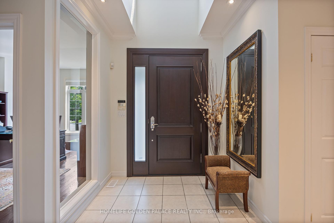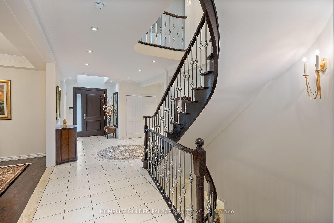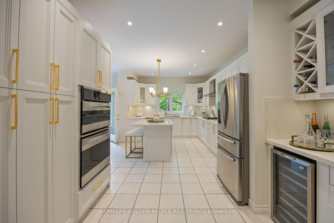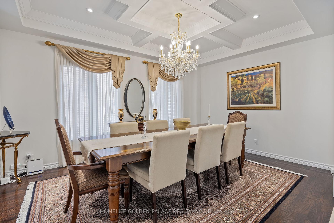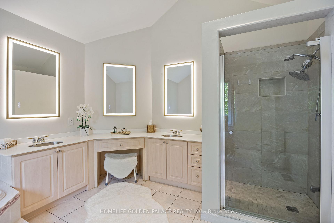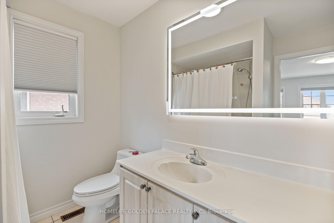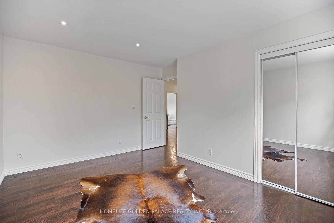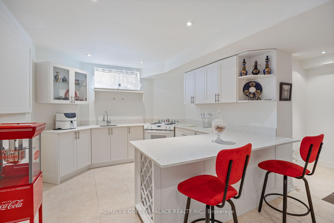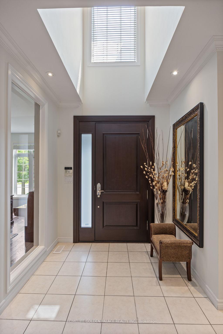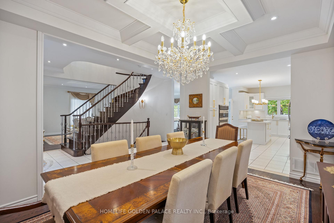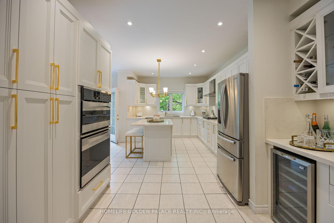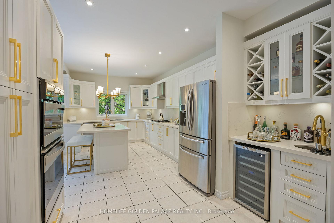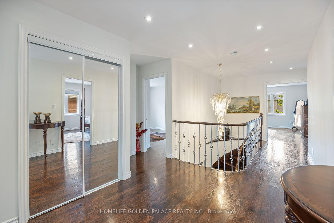$2,498,000
Available - For Sale
Listing ID: N12234299
21 Earl Grey Cour , Richmond Hill, L4B 4E8, York
| Stunning 2-storey detached home in the prestigious Bayview Hill community. Over 5,000 Sqft Living space. Large open concept living and family room with fireplace , a beautifully upgraded modern kitchen with wet bar, coffered dining room ceiling, pot lights. Fresh Painting, Central Vac. The finished basement with separate entrance offers a nanny/suite, full kitchen, and home theatre. Spacious large backyard with mature trees-perfect for relaxing or entertaining. Motorized blinds in kitchen, new blinds in bedrooms. partially upgraded windows. Main Floor custom window coverings. Close to Walmart, grocery stores, shops, parks, top schools, and public transit. Floor Plan is attached for approximate measurements. |
| Price | $2,498,000 |
| Taxes: | $13146.07 |
| Occupancy: | Owner |
| Address: | 21 Earl Grey Cour , Richmond Hill, L4B 4E8, York |
| Directions/Cross Streets: | Major Mackenzie/ Bayview |
| Rooms: | 10 |
| Bedrooms: | 5 |
| Bedrooms +: | 1 |
| Family Room: | T |
| Basement: | Finished, Separate Ent |
| Level/Floor | Room | Length(ft) | Width(ft) | Descriptions | |
| Room 1 | Ground | Living Ro | Hardwood Floor, Combined w/Family, Open Concept | ||
| Room 2 | Ground | Family Ro | Hardwood Floor, Combined w/Living, Fireplace | ||
| Room 3 | Ground | Dining Ro | Hardwood Floor, Combined w/Family, Coffered Ceiling(s) | ||
| Room 4 | Ground | Kitchen | Ceramic Floor, Open Concept, Quartz Counter | ||
| Room 5 | Ground | Breakfast | Ceramic Floor, Overlooks Backyard, Open Concept | ||
| Room 6 | Ground | Office | Hardwood Floor, Bay Window, Pot Lights | ||
| Room 7 | Second | Primary B | Hardwood Floor, 5 Pc Ensuite, Walk-In Closet(s) | ||
| Room 8 | Second | Bedroom 2 | Hardwood Floor, Closet, Window | ||
| Room 9 | Second | Bedroom 3 | Hardwood Floor, Bay Window, Closet | ||
| Room 10 | Second | Bedroom 4 | Hardwood Floor, Large Window, Walk-In Closet(s) | ||
| Room 11 | Second | Bedroom 5 | Hardwood Floor, Closet, Window | ||
| Room 12 | Lower | Recreatio | Ceramic Floor, Above Grade Window, Pot Lights | ||
| Room 13 | Lower | Kitchen | Ceramic Floor, Open Concept | ||
| Room 14 | Lower | Bedroom | Ceramic Floor, Above Grade Window, 3 Pc Ensuite |
| Washroom Type | No. of Pieces | Level |
| Washroom Type 1 | 5 | Second |
| Washroom Type 2 | 5 | Second |
| Washroom Type 3 | 4 | Second |
| Washroom Type 4 | 2 | Main |
| Washroom Type 5 | 3 |
| Total Area: | 0.00 |
| Property Type: | Detached |
| Style: | 2-Storey |
| Exterior: | Stone, Brick |
| Garage Type: | Built-In |
| (Parking/)Drive: | Private |
| Drive Parking Spaces: | 4 |
| Park #1 | |
| Parking Type: | Private |
| Park #2 | |
| Parking Type: | Private |
| Pool: | None |
| Approximatly Square Footage: | 3500-5000 |
| CAC Included: | N |
| Water Included: | N |
| Cabel TV Included: | N |
| Common Elements Included: | N |
| Heat Included: | N |
| Parking Included: | N |
| Condo Tax Included: | N |
| Building Insurance Included: | N |
| Fireplace/Stove: | Y |
| Heat Type: | Forced Air |
| Central Air Conditioning: | Central Air |
| Central Vac: | Y |
| Laundry Level: | Syste |
| Ensuite Laundry: | F |
| Sewers: | Sewer |
$
%
Years
This calculator is for demonstration purposes only. Always consult a professional
financial advisor before making personal financial decisions.
| Although the information displayed is believed to be accurate, no warranties or representations are made of any kind. |
| HOMELIFE GOLDEN PALACE REALTY INC. |
|
|

FARHANG RAFII
Sales Representative
Dir:
647-606-4145
Bus:
416-364-4776
Fax:
416-364-5556
| Virtual Tour | Book Showing | Email a Friend |
Jump To:
At a Glance:
| Type: | Freehold - Detached |
| Area: | York |
| Municipality: | Richmond Hill |
| Neighbourhood: | Bayview Hill |
| Style: | 2-Storey |
| Tax: | $13,146.07 |
| Beds: | 5+1 |
| Baths: | 5 |
| Fireplace: | Y |
| Pool: | None |
Locatin Map:
Payment Calculator:

